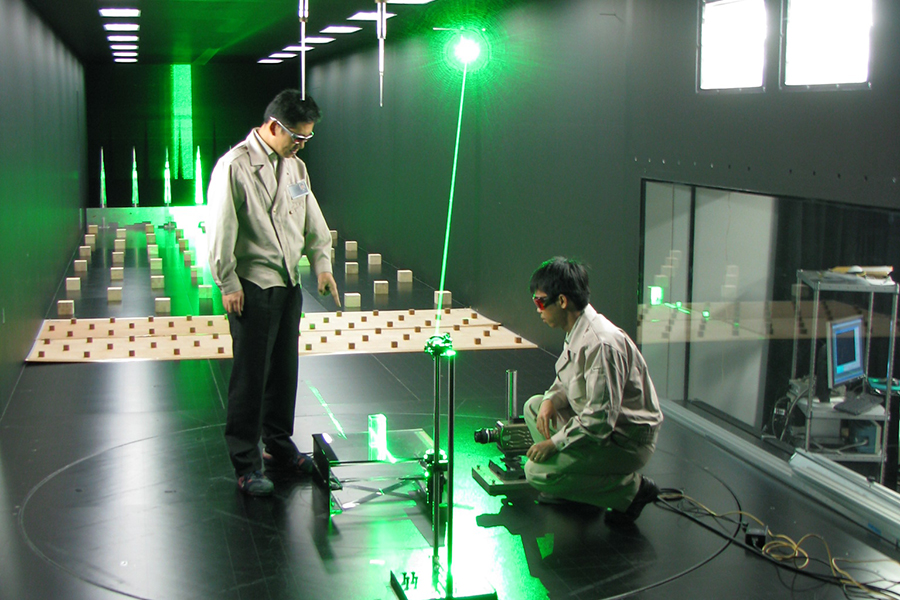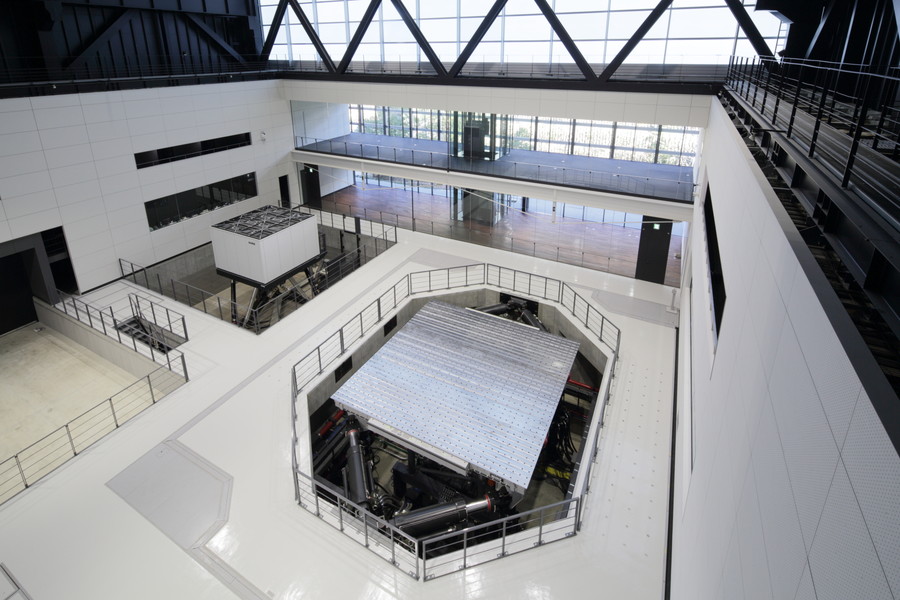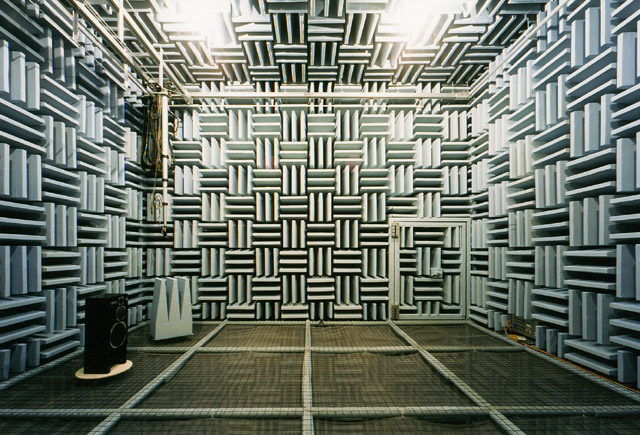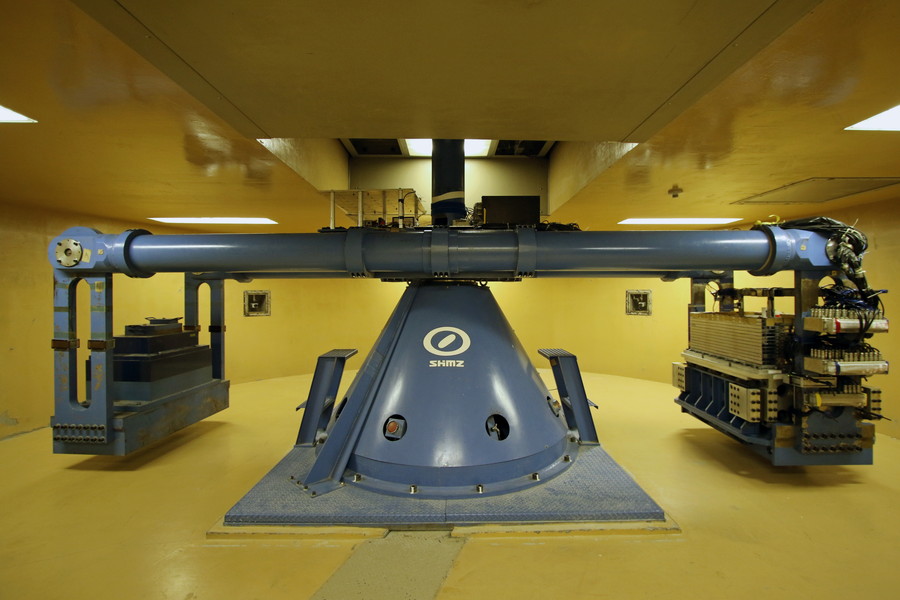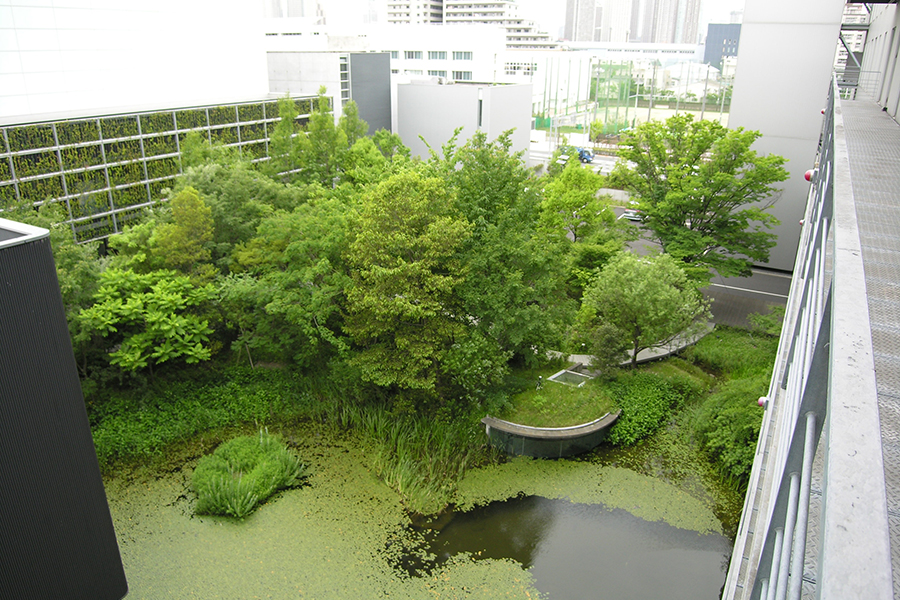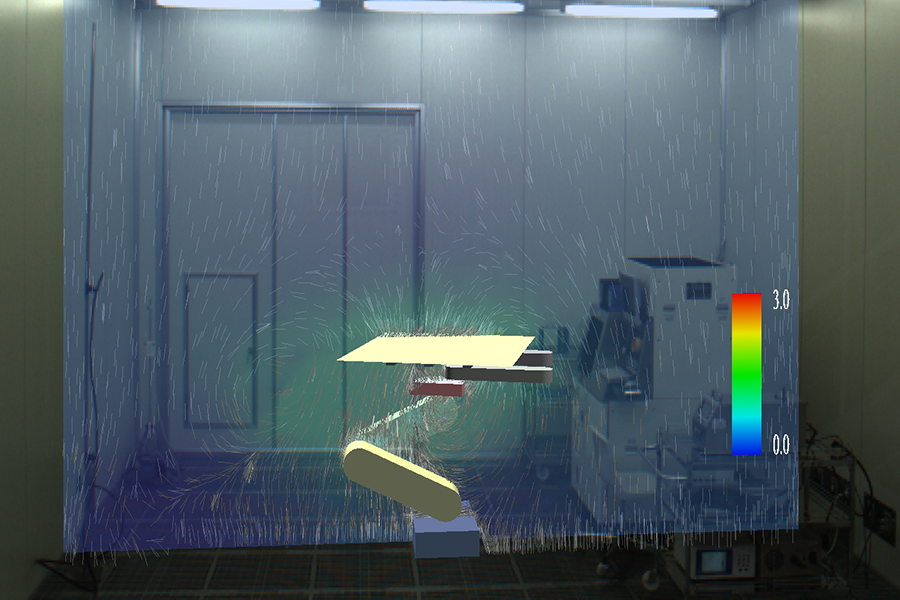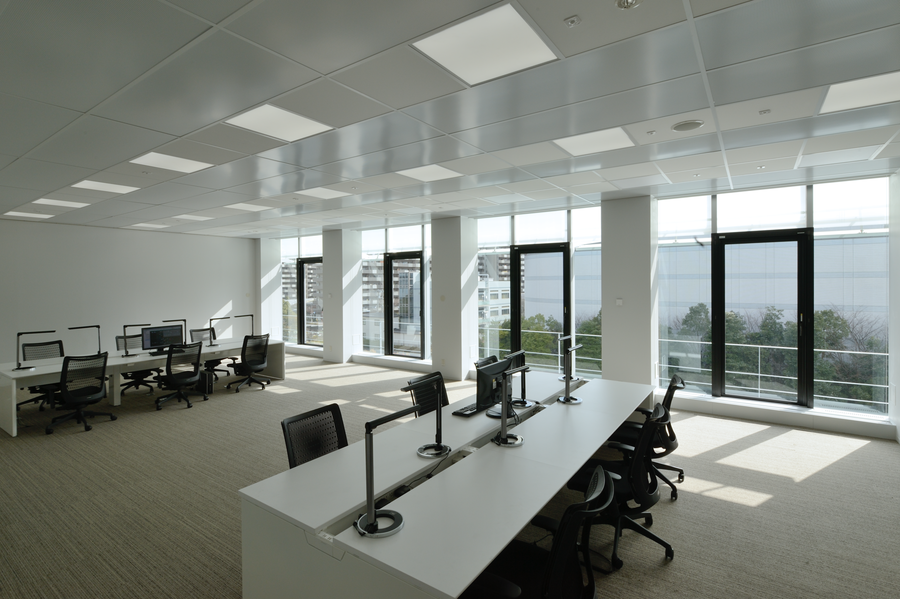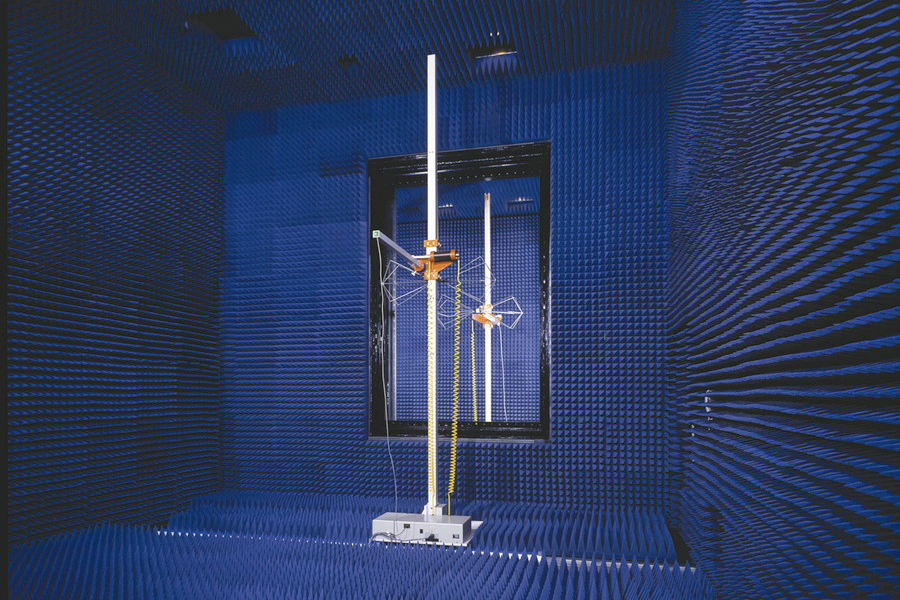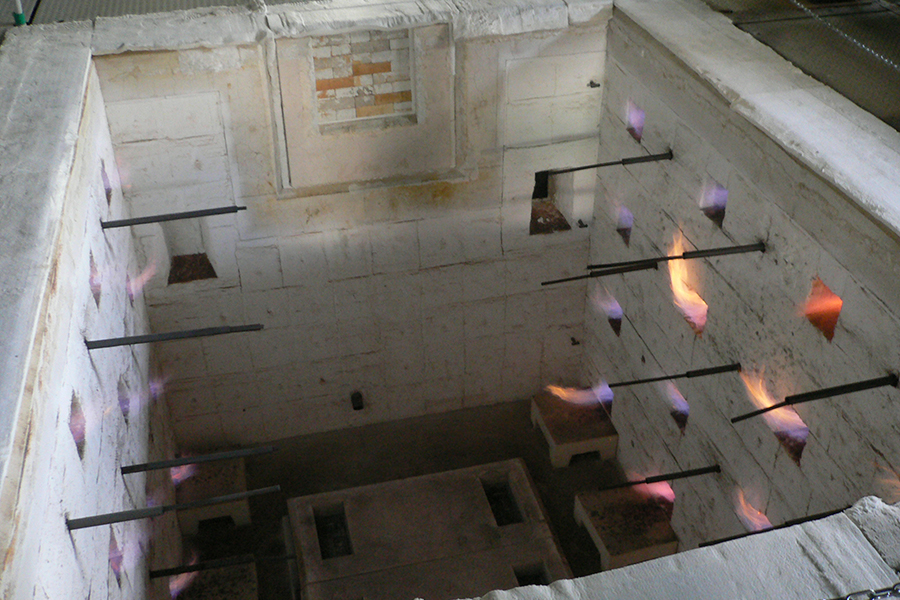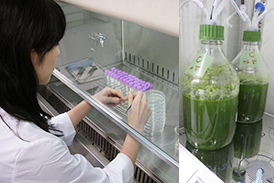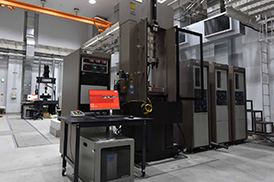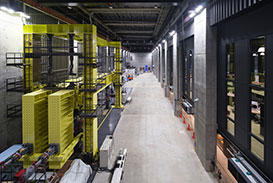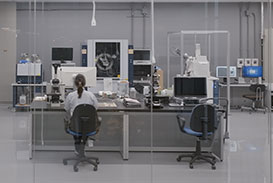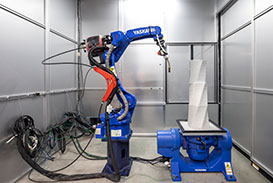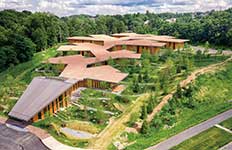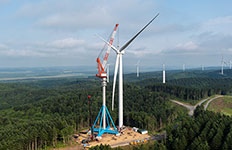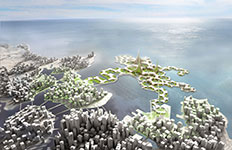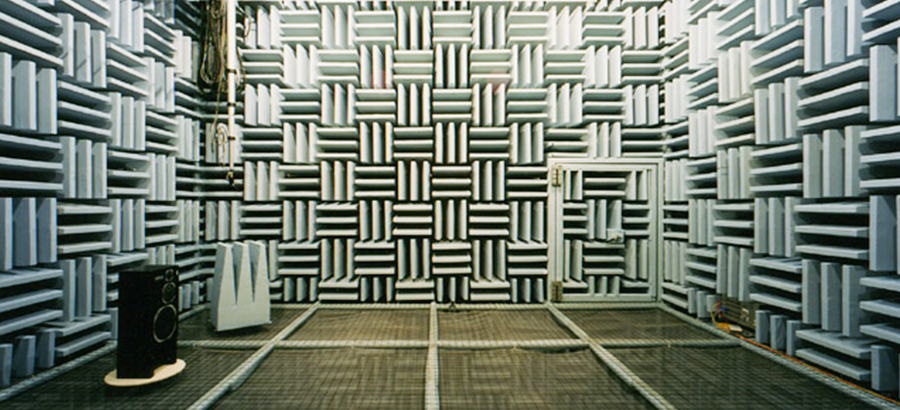
Creating the optimal, pleasant acoustic environment for building spaces
In recent years, how to ensure an optimal, pleasant sound environment in building spaces has become an issue of utmost importance. This is not only true for halls and theaters; it is also true for apartment houses, offices, schools, and many other kinds of buildings. The Acoustic Laboratory is an experimental facility where all sorts of building-related sounds can be comprehensively tested and evaluated. The laboratory consists of three testing chambers: an anechoic chamber, a sound insulation and floor-impact sound testing chamber, and a reverberation chamber. Various kinds of testing and experimentation are conducted in the laboratory, including research on achieving an appropriate level of quietness in condominiums and office buildings, on generating higher quality sound field in music halls and theaters, and accurate prediction of noise propagation at the city block level.
The world's first concrete resource recycling system (closed-loop concrete system) was deployed in order to build our Acoustic Laboratory. The building exterior is constructed of 100%-recycled concrete sourced from concrete scraps. In this way, Shimizu has taken one more step toward the realization of a recycling-oriented society.
Types of Testing
- Test of sound insulation performance of floors, walls, and other components and materials, and floor-impact sound reduction performance
Experiments for the following:
- Development of new components and materials for noise control
- Generating higher quality sound field in halls and theaters
- Predicting how sound will propagate in broad outdoor areas
- Investigating human feelings and reactions to sound
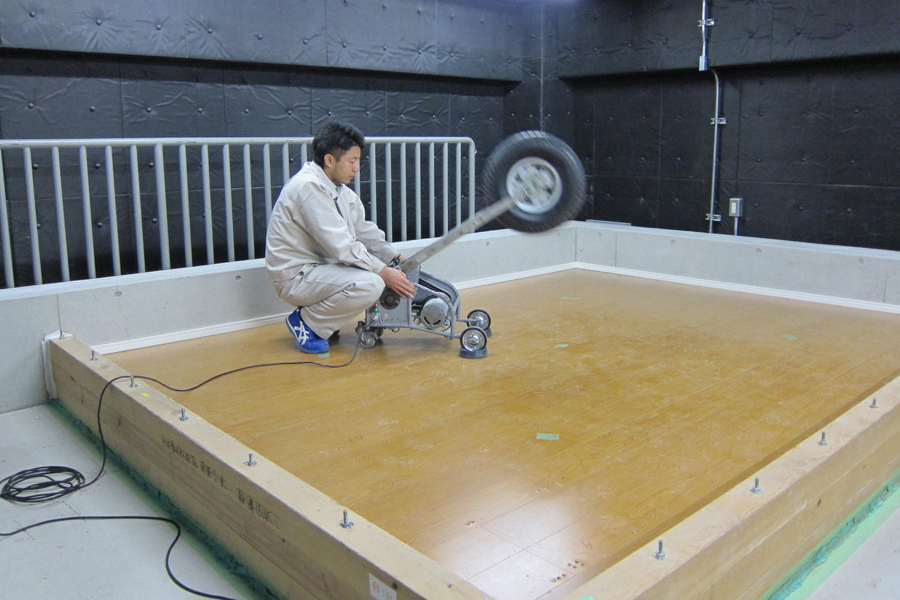
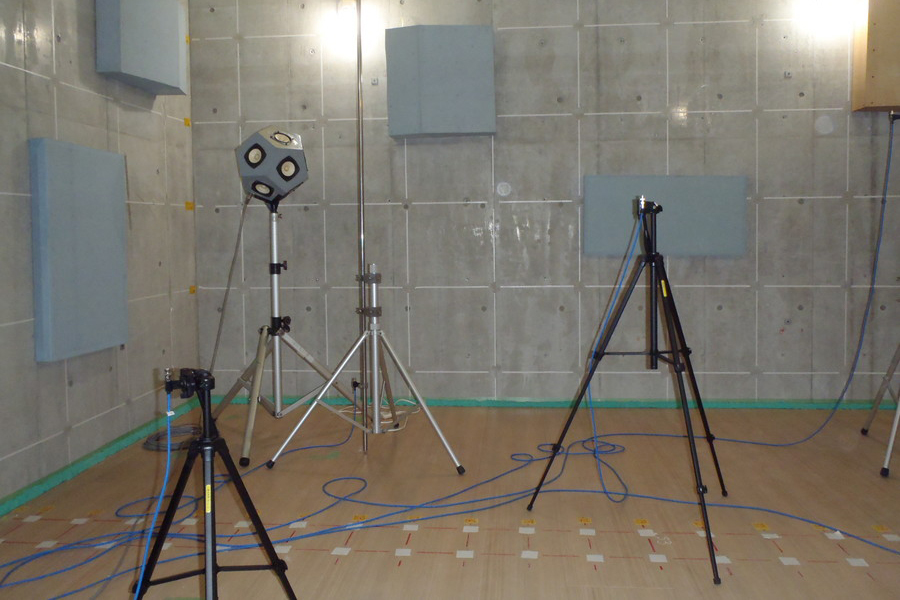
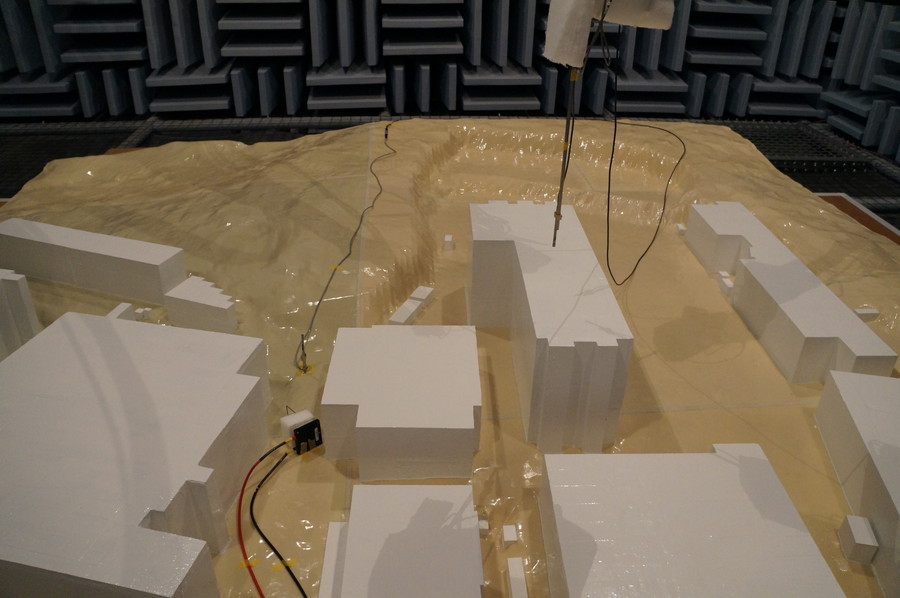
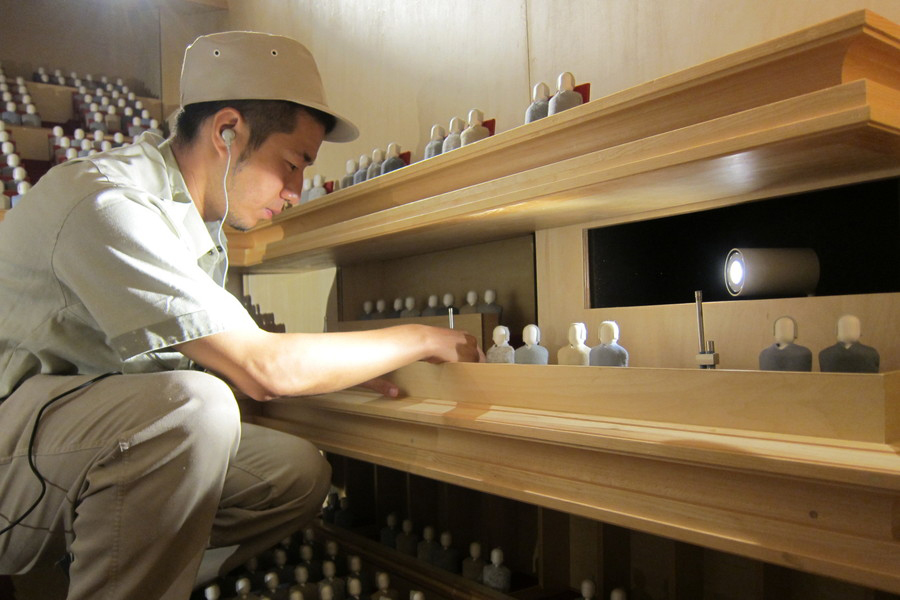
Facility Features
Anechoic Chamber
- A fully anechoic chamber that has a 7.2 x 7.2 meters horizontal surface, is 8 meters in height. A floor made of wire is installed, providing for a 3.2 meter-high space beneath the floor.
- Air-conditioning noise is maintained below the absolute threshold of hearing. External traffic noise is shut out by the floating structure.
- It is fully equipped with a computer-controlled traverser with five degrees of freedom, enabling accurate positioning and automatic control of the microphone.
Sound Insulation/Floor-Impact Sound Testing Chamber
(Type-2 test room specified in JIS A 1416)
- The sound insulation testing material is unitized for quick set-up and replacement. The test piece is enclosed completely within an air seal measuring 60 mm in width.
- Floor-impact sound tests can be performed with two types of concrete slabs, measuring 200 mm and 150 mm in thickness.
Examples of Tests and Achievements
- Testing with to-scale models of theaters and studios
- Development of sound insulating balconies and other noise reduction components and materials
- Quantitative analysis of wave acoustics and testing to verify prediction accuracy
- Development of a device to reduce heavy floor-impact sound

