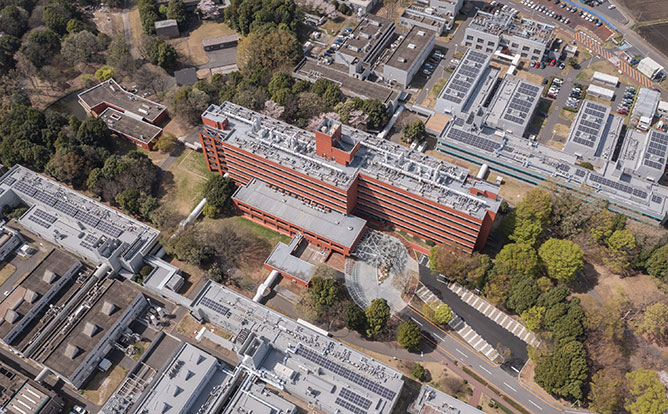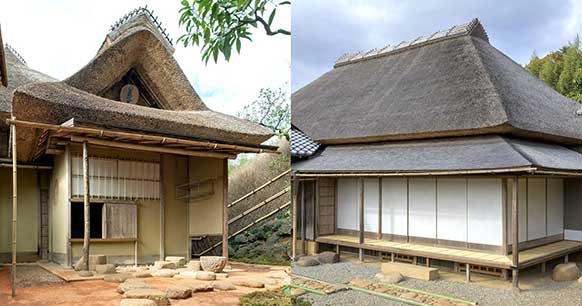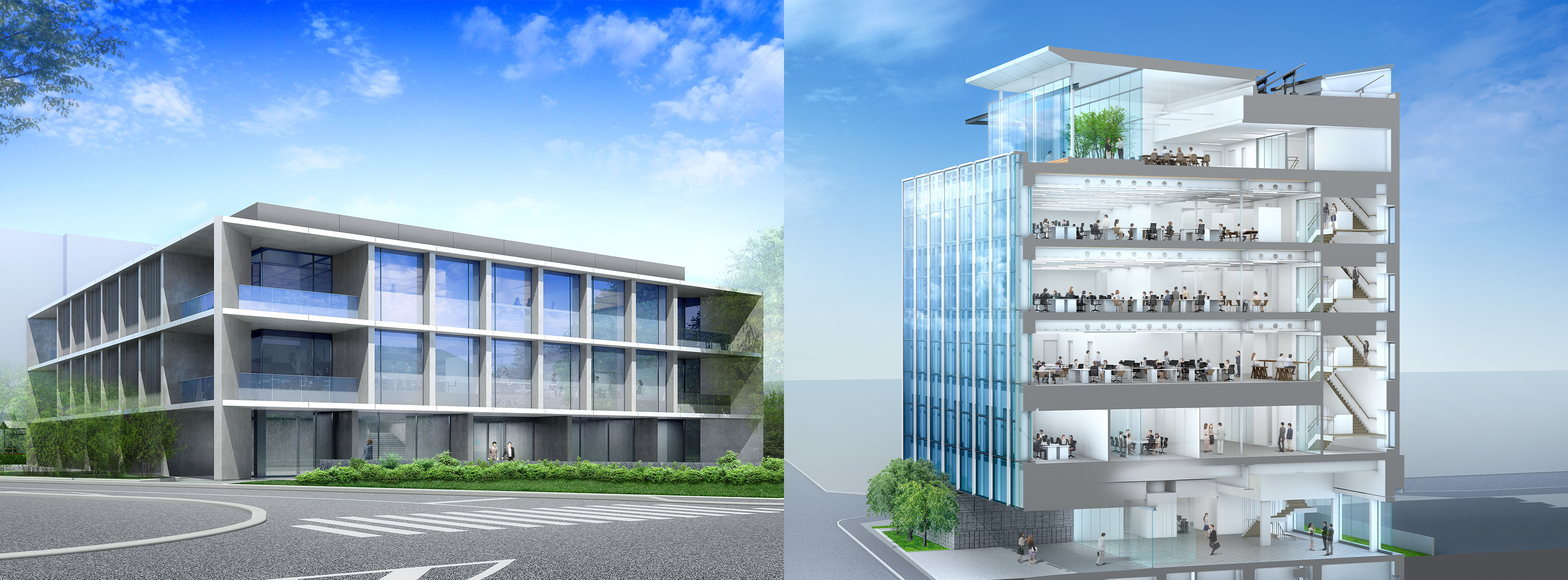
Reconstruction of Branch Office Buildings
Next-generation Offices that Accommodate Workstyles in Line
with the Area and the Times
Perspective drawing Hokuriku Branch(left), Tohoku Branch(right)
It has become essential to respond to new workstyles, energy conservation, disasters, and many other issues in recent years. The office functions demanded are also changing along with that.
Here we introduce office construction that has evolved with the area and the times through the examples of the two Shimizu offices we are currently building, the Tohoku Branch Office and the Hokuriku Branch Office.
Creating a “future-oriented” office that makes use of regional characteristics
Shimizu decided to rebuild the Tohoku Branch because the building was deteriorating. The new branch building is scheduled for completion in January 2021, 10 years after the Great East Japan Earthquake.
The concept of a “Shimizu-built future-oriented office” was established for construction. To solve the issues integrating work spaces and improving operating efficiency, we aimed to build a next-generation office building from the three perspectives of 1) a healthy workplace where people can get work done, 2) energy-saving features that take advantage of the local characteristics of Sendai, and 3) resilience to disasters.
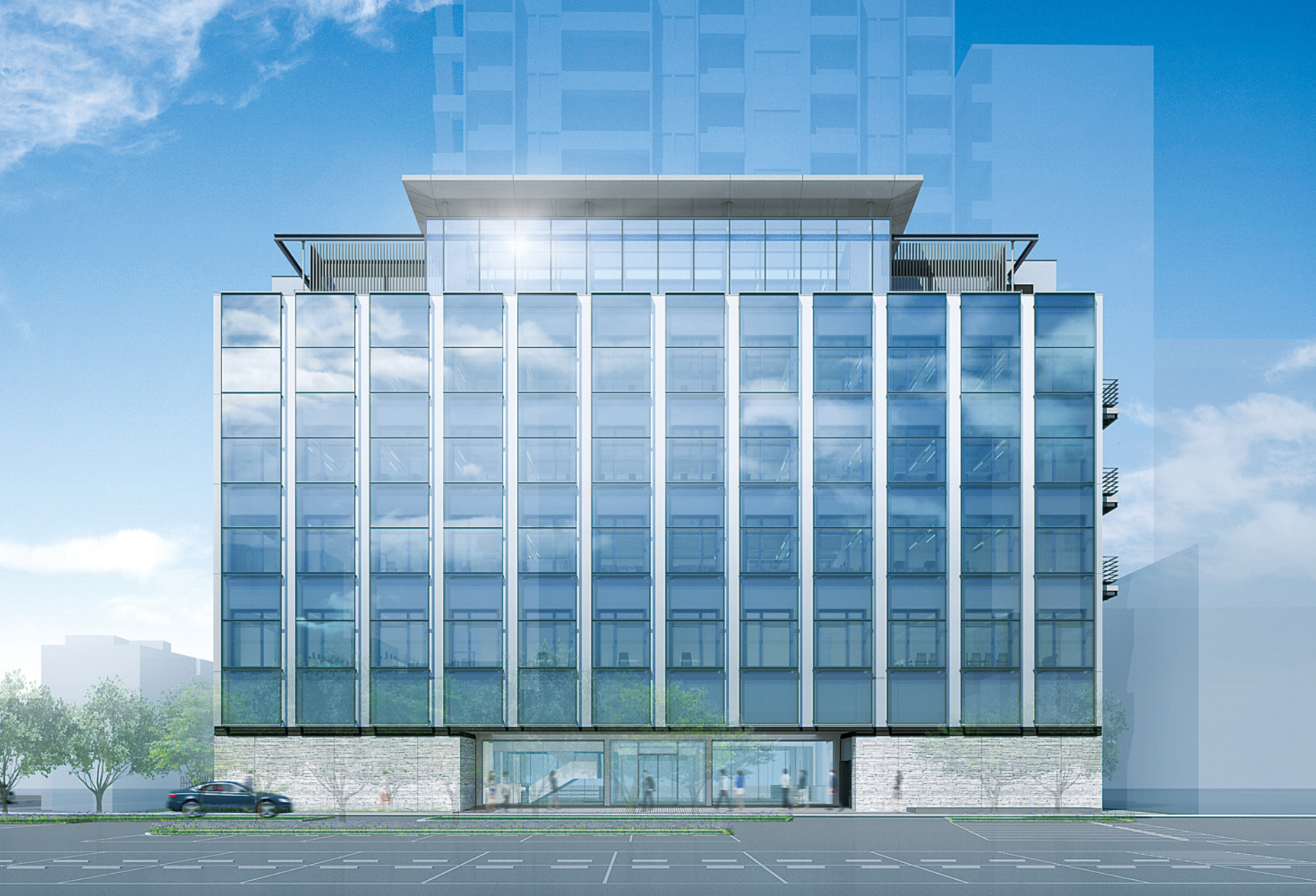
The exterior glass, which is the motif of a large wind streamer decoration for the Sendai Tanabata Festival, draws the eye and provides the exterior with both functionality and design.
Shimizu is aiming to obtain WELL certification for the building and will incorporate spaces for relaxation in various locations throughout the building. One such area will be the terrace, called “forest terrace” that will be built next to the 6th-floor cafeteria so people can go outside. By creating column-less office space, Shimizu will make this a highly flexible office in which the layout can easily be changed.
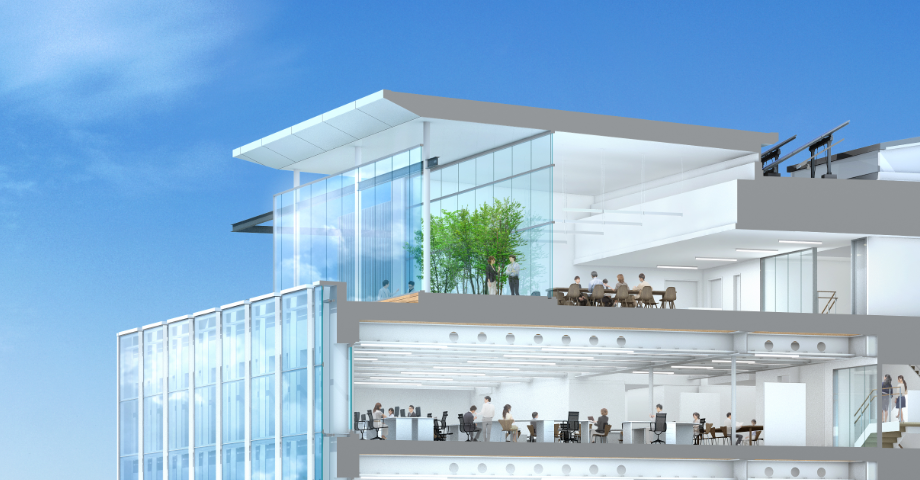
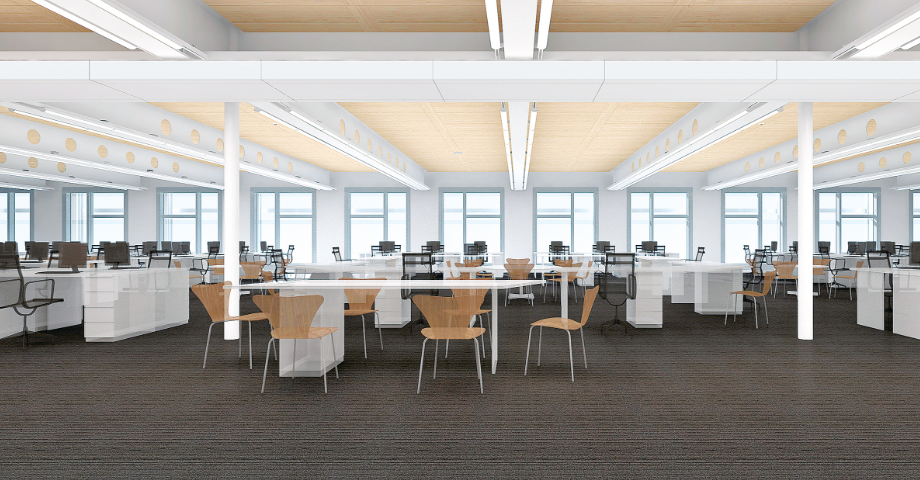
As an energy-saving initiative, we will install a system that uses the heat from the abundant supply of groundwater that runs underneath the Sendai plain to heat and cool the building. Double-sash windows will also be used in the exterior walls on the south side, and heat reflecting glass will be used in regular windows. It will be possible to open the interior windows, enabling the cool wind that blows from the southeast, which is characteristic of Sendai, to enter between the exterior and interior windows and refresh the office. Using the geothermal heat and natural wind flow that are features of Sendai will contribute to energy-savings, and we are aiming to create a Nearly Net Zero Energy Building (Nearly ZEB)*.
*Nearly ZEB: Reduction in current energy usage to 25% or less of the energy-saving standard.
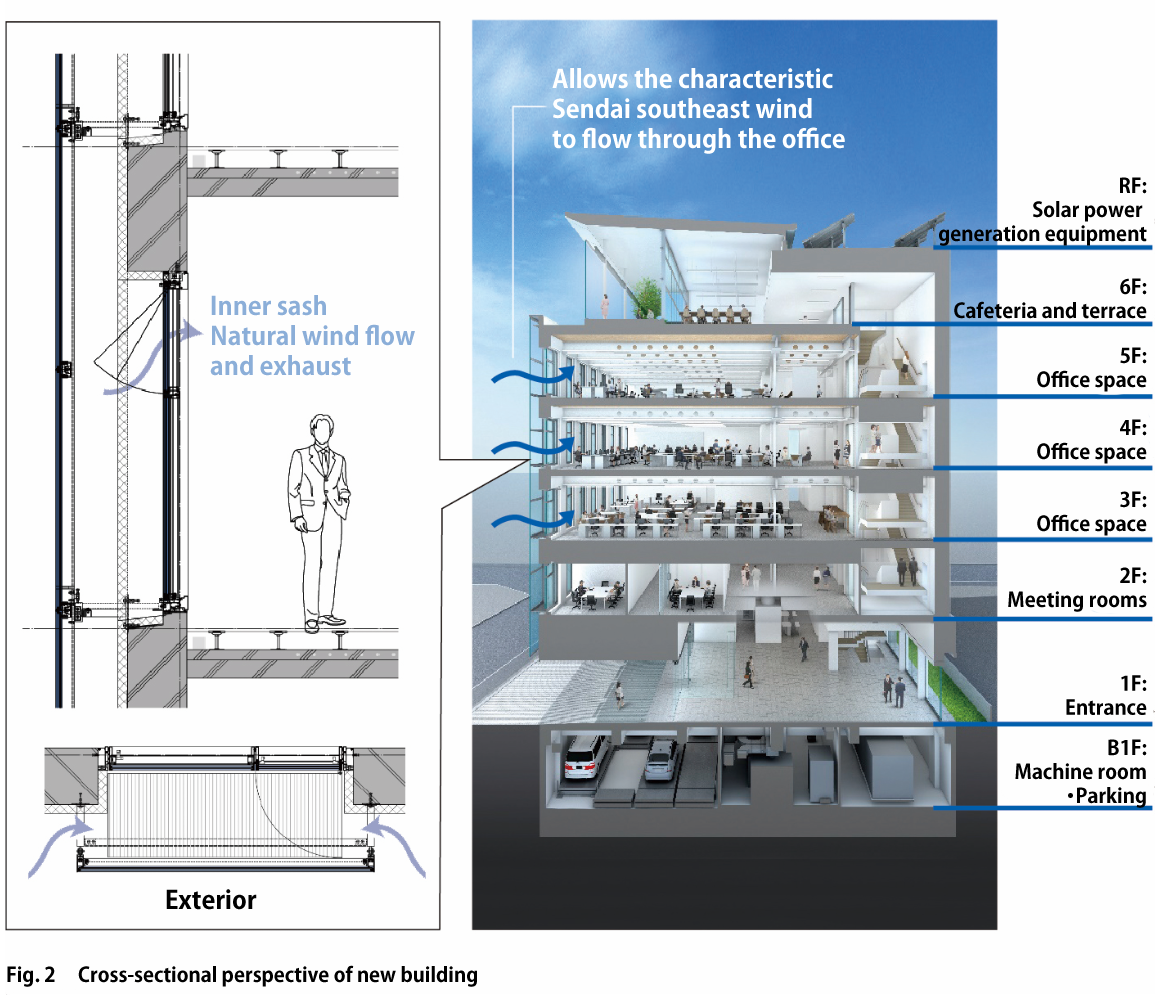
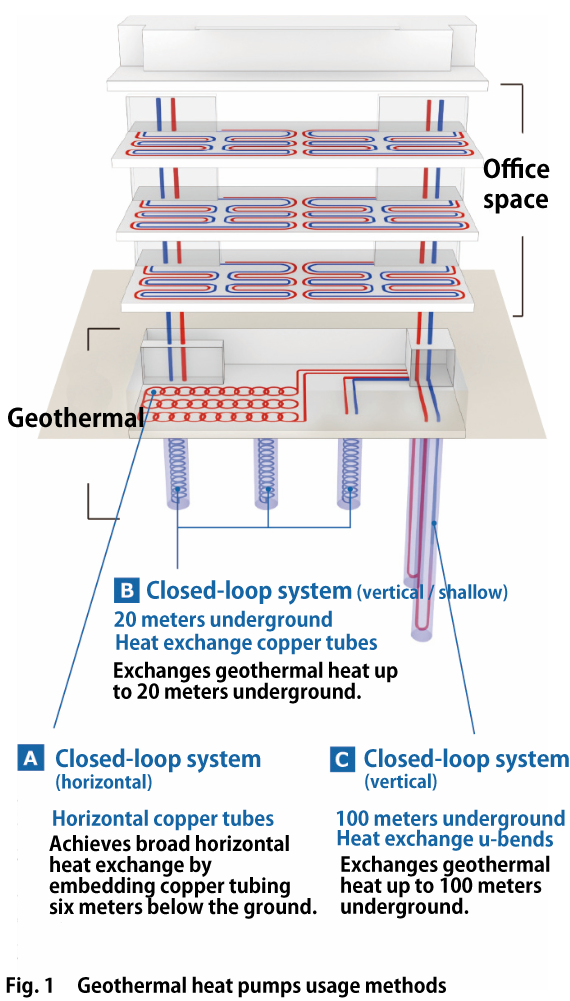
For resilience to disasters, we will use a column head seismic isolation structure to counteract earthquakes. The isolation devices on the column heads will be installed to 1st floor so they are visible from the front entrance.
An Office that Links to the Hokuriku Region and the Future and Realizes New Workstyles
Shimizu decided to rebuild the Hokuriku Branch building due to the need to integrate work space and implement BCP measures appropriate to the times. We established the concept of “creating an office that links to the Hokuriku region and the future” for construction of the new office building, which is scheduled for completion in April 2021. Our goal is to create an office that contributes to workstyle reform and promoting and improving health, and achieves the dual purposes of using new technologies that link to the future and achieving harmony with the history and traditions of Kanazawa.
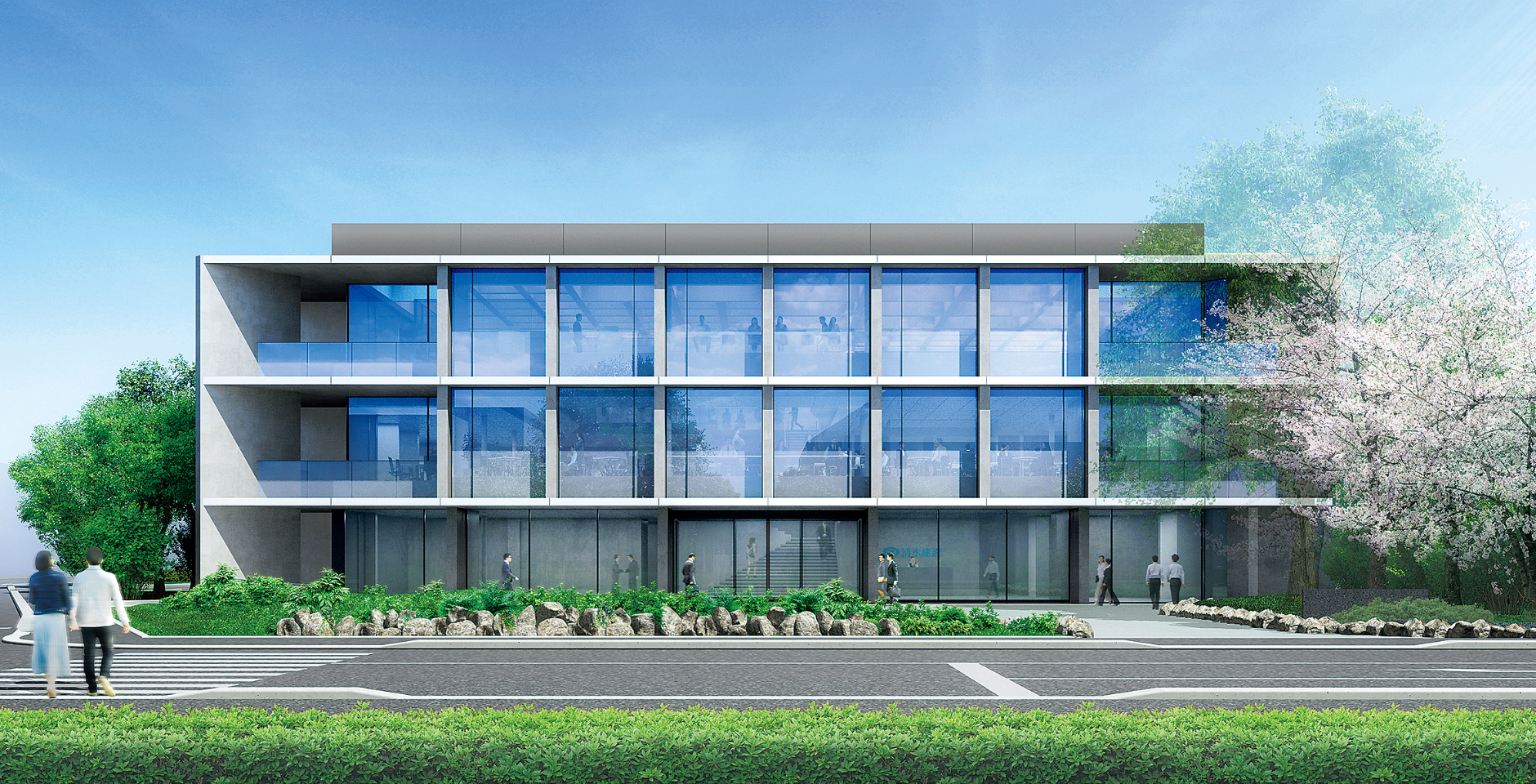
We aim to make the new office a Net Zero Energy Building (ZEB)* by using the latest energy-saving and energy generation technology. A wide variety of core technologies will be used, including hydrogen storage, solar power, underfloor air distribution system that utilizes the advantages of radiant and convection, and natural wind flow. Hydro Q-Bic will be used for the hydrogen storage. Hydro Q-Bic is a hydrogen energy utilization system that equips to a building. The Shimizu Institute of Technology jointly developed it with the National Institute of Advanced Industrial Science and Technology (AIST). This system uses the surplus electricity generated from solar power to produce and store hydrogen. It can then be extracted and converted when needed for BCP response or other purposes.
*ZEB: Reduction in current energy usage to 0% or less of the energy-saving standard.
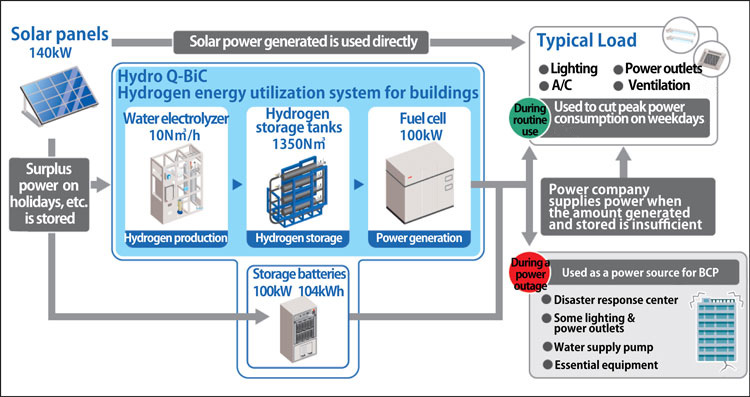
We aim to harmonization with Kanazawa’s history and traditions in the design aspects. The appeared structure of lattice shape will emphasize harmonization with the Kanazawa townscape. The large cherry and Japanese Chinquapin trees in front of the building will be preserved to avoid changing the current appearance, and the wall surface line and eave height will also be preserved. The coffered ceiling will be constructed of our newly developed fire-resistant wood and steel beams that combine steel frame with Noto cypress wood harvested in Ishikawa Prefecture. This will express the traditions of Kanazawa with modern technology.
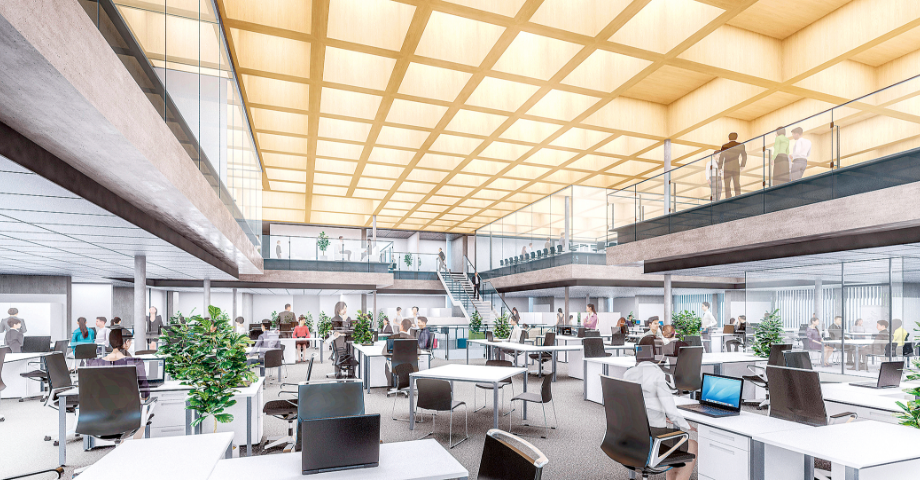
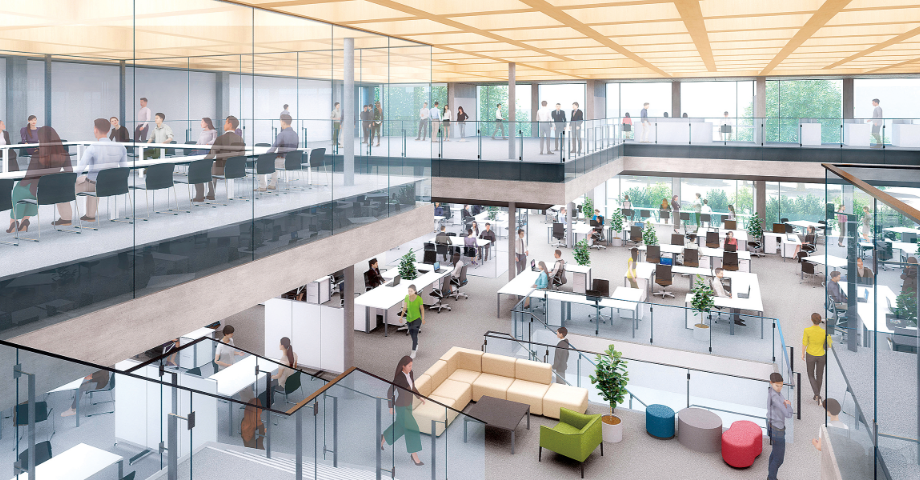
We are working to incorporate natural light and natural wind flow in the office interior to acquire WELL certification. We are considering the introduction of "group Hot desking". It is one of the Hot desking systems, which assigned area to each group that has related to operation beyond the division, and employee can flexible to use desk in the area. When introducing this, we attached beacon transmitters to all branch employees and conducted at three weeks survey of their movements and analyzed them. The results of the survey in regard to the percentage of time in the office, meeting room usage rate, divisions related to operation, and other factors were used in determining the seating layout and number.
Taking on the challenge of creating an office for new normal
COVID-19 outbreak has resulted in major changes in society and is changing the sense of values. Workstyles change with the times and Shimizu is proactively taking on the challenge of striving to create an office building where employees can work in comfort amid any conditions, and to create an office environment that is rooted in the local community in the new normal.
The information posted here is the current information on September 30, 2020.
Please be aware that this information may have changed by the time you view it.

