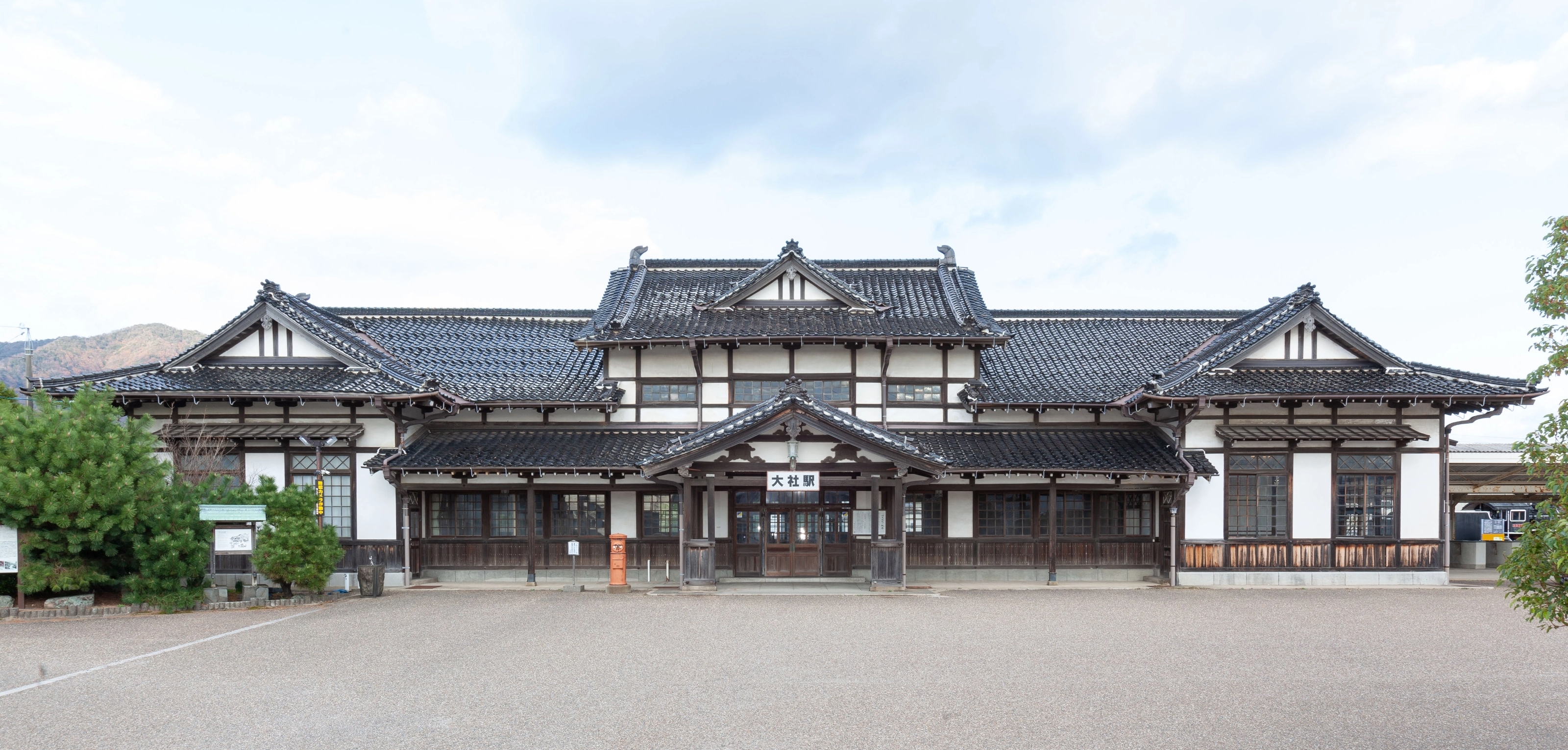
Historical Structure
Preservation and Repair of Station Building
in the Land of Eight Million Gods
Important Cultural Property: Preservation and Repair of Former Taisha Station Building
In Izumo City, Shimane, famous for Izumo Taisha, we are preserving and repairing a former station building, one of only three in Japan designated a National Important Cultural Property.
Gateway to Izumo Taisha Pilgrimage
In the tenth month of the lunar calendar, eight million gods are said to gather at Izumo Taisha, which is famous for its blessings for matchmaking. This area attracts many tourists, and it is here that we are currently preserving and repairing the former Taisha Station, a National Important Cultural Property.
The Taisha Line between Izumo Imaichi Station (now Izumoshi Station) and Taisha Station was opened in 1912 as a branch line in conjunction with the extension of the San-in Main Line to the Izumo region, and Taisha Station began operations at this time. The number of passengers increased substantially in the Taisho period thanks to the further growth of the San-in Main Line and other factors. The old Taisha Station building was originally constructed in 1924 as a new station building to replace the first one and is what we are preserving and repairing.
As the gateway to the Izumo Taisha Pilgrimage, the Taisha Line once had one of the highest passenger volumes among the San-in Main Line branch lines, but the number of passengers has dwindled due to the diversification of pilgrimage means. In March 1990, the line was closed, and Taisha Station ended its service as a station building.
In 1995, the town of Taisha (now Izumo City) purchased the station site, including the station building, and opened it to the public. In 1997, the entire station site became a designated prefectural cultural property. In 2004, the national government designated it as an important cultural property. It is one of the few structures that have been well preserved, almost in their original form, even after the railway line was shut down, still retaining the appearance of a local station from the heyday of railways. Incidentally, today, there are only three station buildings designated as National Important Cultural Properties, namely the former Taisha Station building, the Tokyo Station Marunouchi building, and the Mojikō Station (former Moji Station) building.
The former Taisha Station is being preserved and repaired because it has been about 40 years since the roof was rethatched, and damage to the roof and other parts of the building has become more pronounced. It is also being reinforced against earthquakes.
Truss Structure Roofing
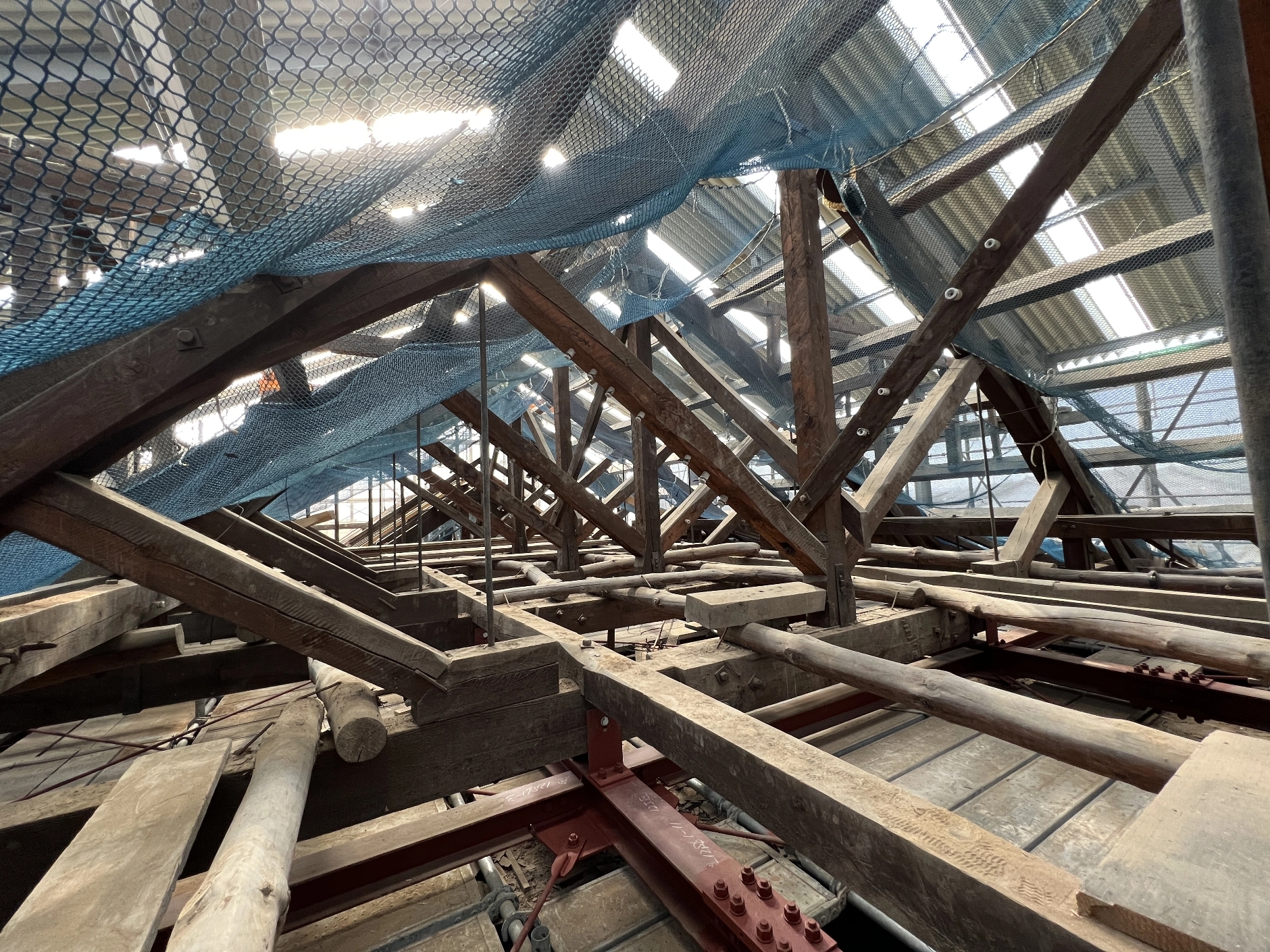
The distinguishing characteristic of this building is that, instead of a traditional Japanese-style framework supported by beams and pillars to support the wooden roof, it has Western-style triangular king post trusses*. This method allows for longer beam spans with smaller cross-sectional dimensions, creating a large waiting room of approximately 10 meters by 20 meters.
*
A type of structural truss. It has a central vertical post to support the triangular truss.
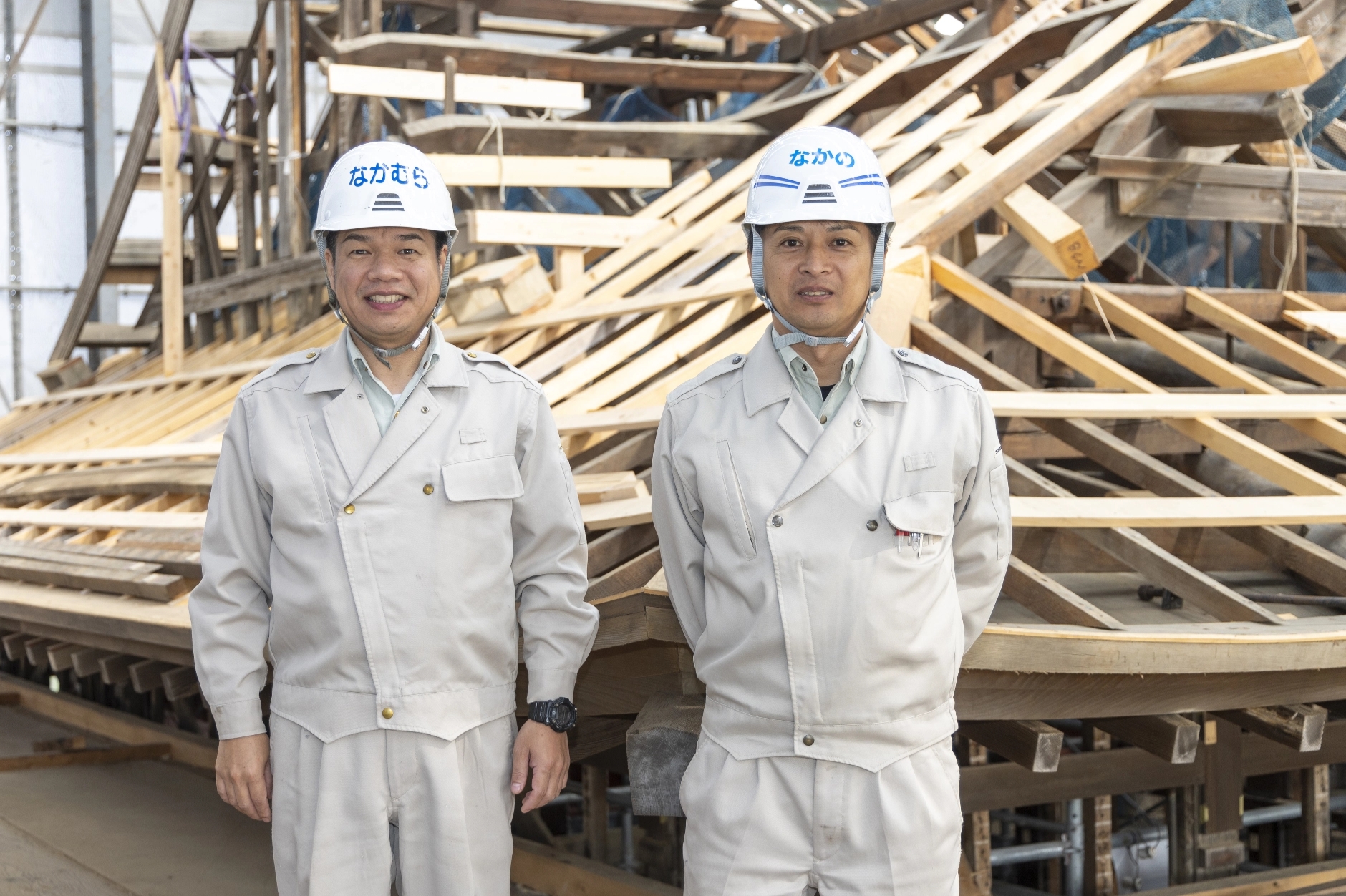
Learning the Principles
Construction managers Kunimitsu Nakamura and Tsuyoshi Nakano are in charge of the construction. Nakamura is currently in the Temples Shrines Construction & Residential Division of the Tokyo Branch but was previously at the Hiroshima Branch. He is a veteran employee with experience in the preservation and repair work at Izumo Taisha and on sukiya-style buildings. He has also been involved in work on shrines, temples, and cultural properties. Meanwhile, Nakano has primarily been involved in new construction, including hospitals and office buildings. Coincidentally, they share an alma mater and had previously worked together at the same site.
When preserving and repairing cultural properties, we make drawings of the actual size and proceed by checking the proportions and other details each time. Nakamura instructed Nakano, for whom it was the first time to work on preserving and repairing a cultural property, to draw a rough sketch of the full-size drawing. Nakano said, “While doing on-site demolition, I measure the dimensions of all components and create drawings based on that. It was quite challenging because it’s not something you do in new construction, but I gained an understanding of the principles of this type of construction work.” As Nakamura intended, Nakano has become familiar with the construction practices that are unique to cultural properties and is now able to proceed without any problems.
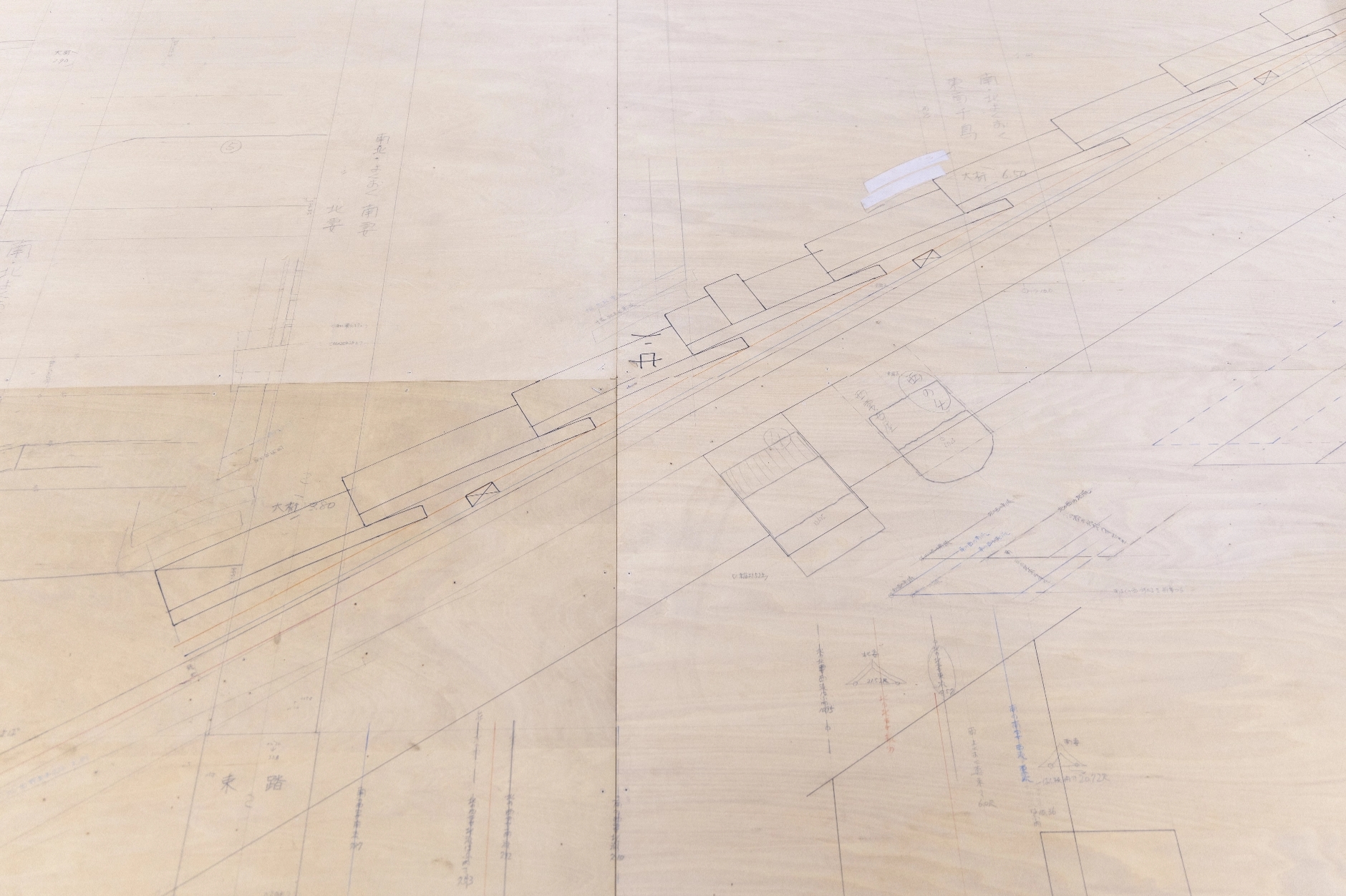
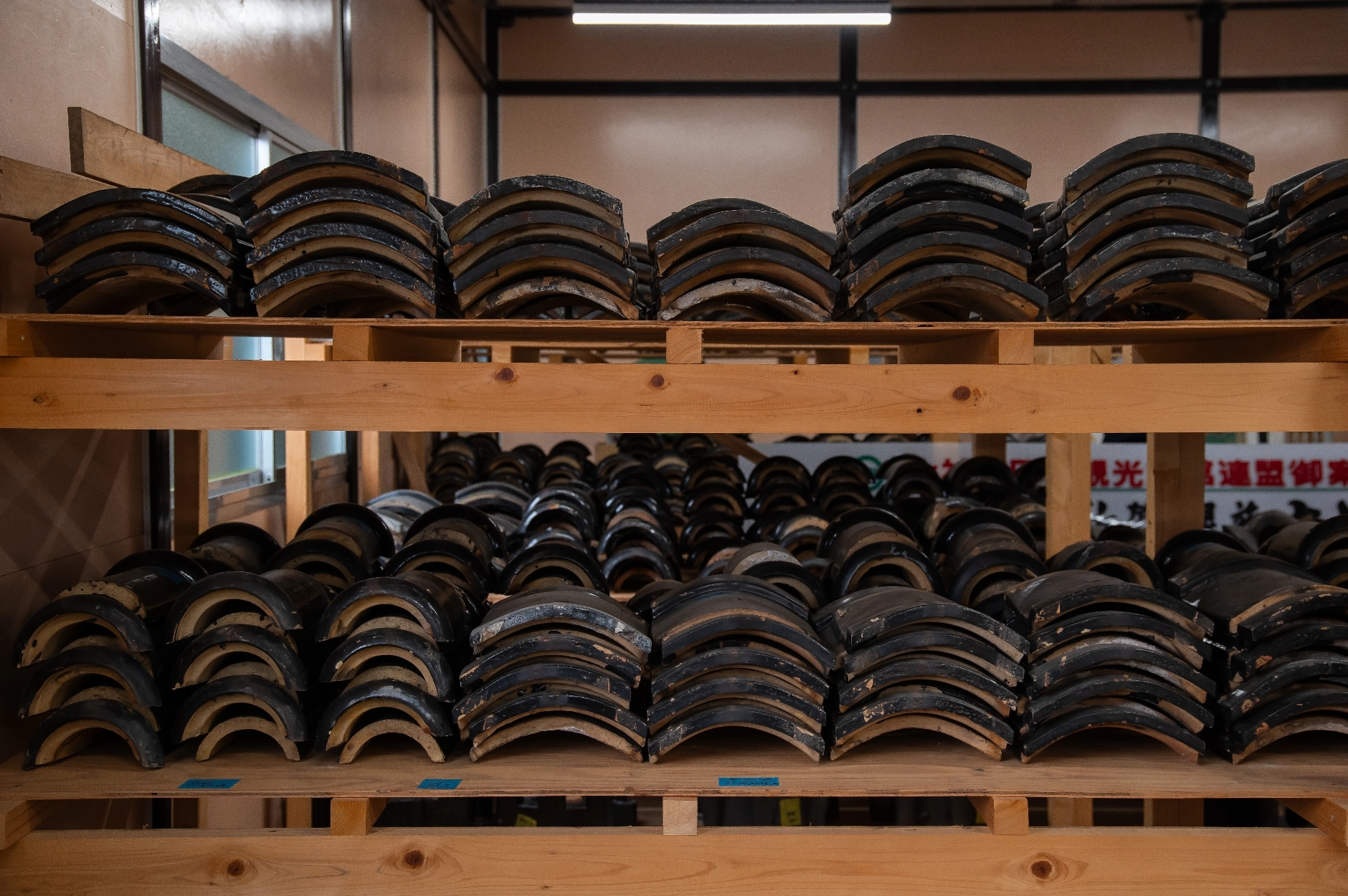
Drawing Local Attention
Nakano says, “Since joining the company, I have primarily been responsible for new building construction. In that capacity, I experienced various aspects of construction and thought I could handle anything on my own. However, this was all unfamiliar to me. I’m excited about being able to experience one new thing after another. I want to leverage the knowledge I’ve acquired here and try my hand at dealing with more cultural properties.”
Three job site tours have been held so far. The project has also attracted attention from local residents, with articles about the construction appearing in local newspapers. Construction is to be completed in December 2025. We will continue to contribute to the preservation and repair of cultural properties.
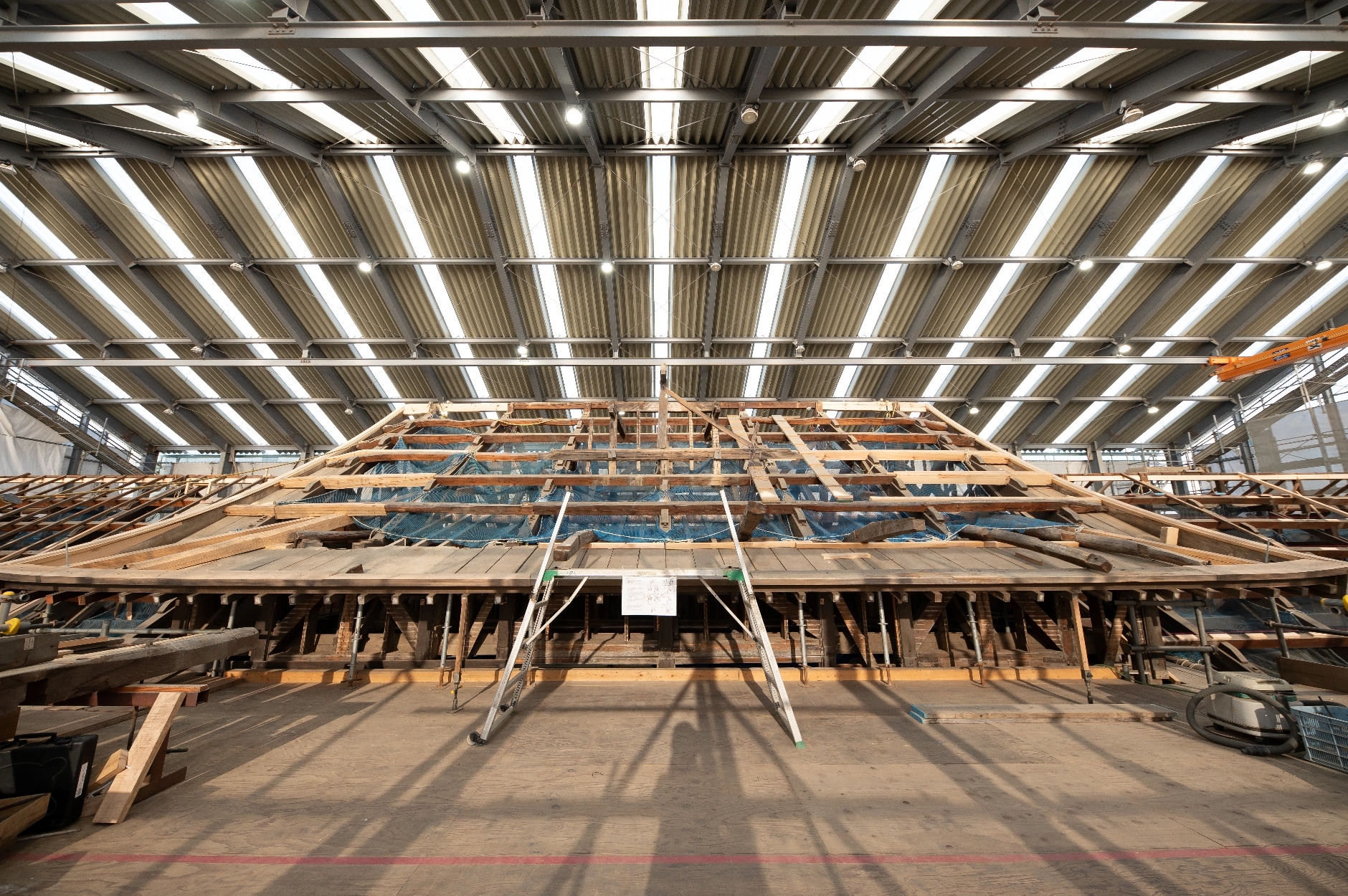
Overview of Construction
- Address
- 441-3 Kitaaraki, Taisha-machi, Izumo City, Shimane
- Client
- Izumo City
- Design and supervision
- The Japanese Association for Conservation of Architectural Monuments
- Construction period
- December 2020 - December 2025
- Structure and scale
Wooden 1F
Building area 441m2
Total floor area 391m2
The information posted here is the current information on January 31, 2024.
Please be aware that this information may have changed by the time you view it.


