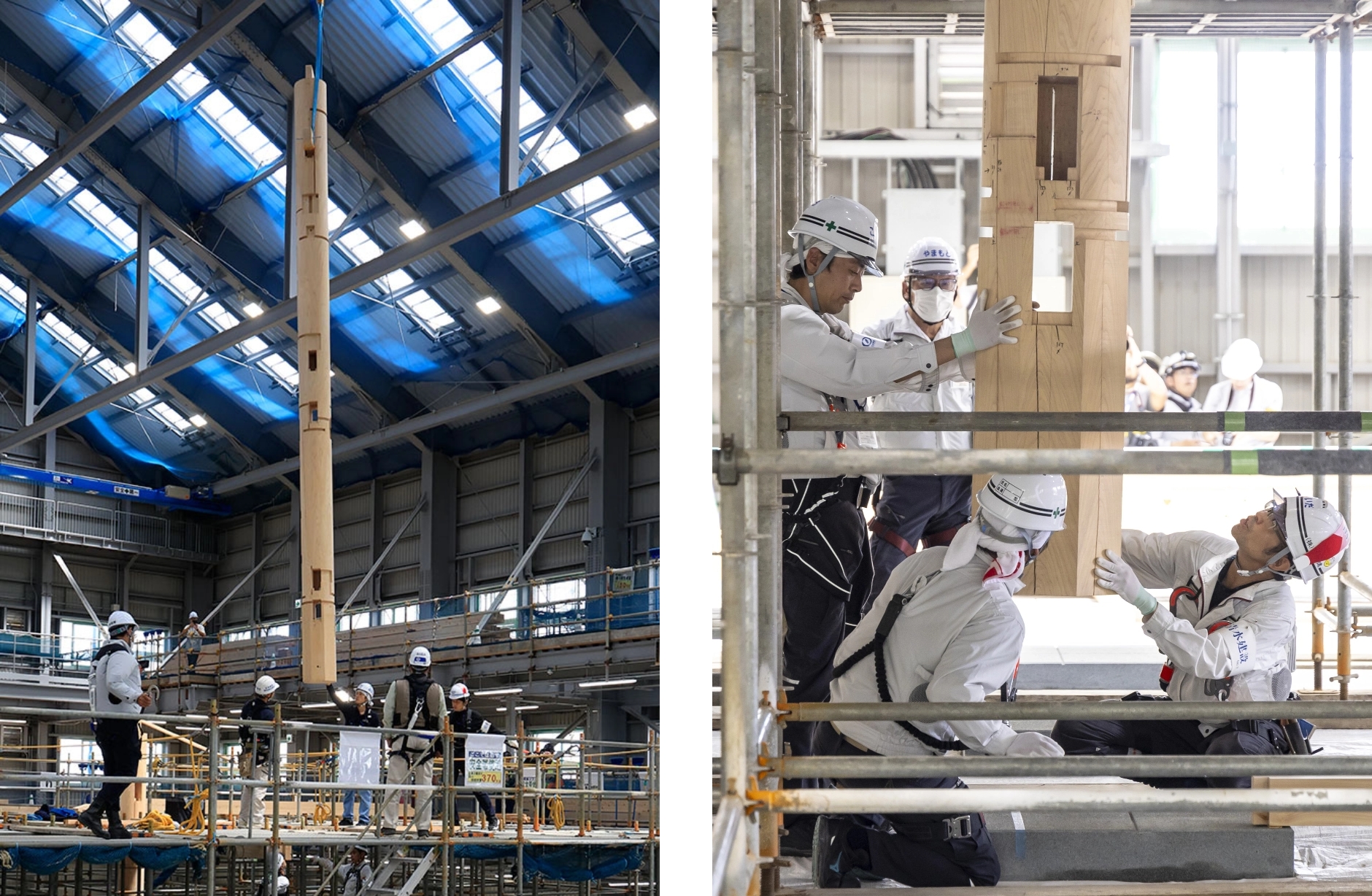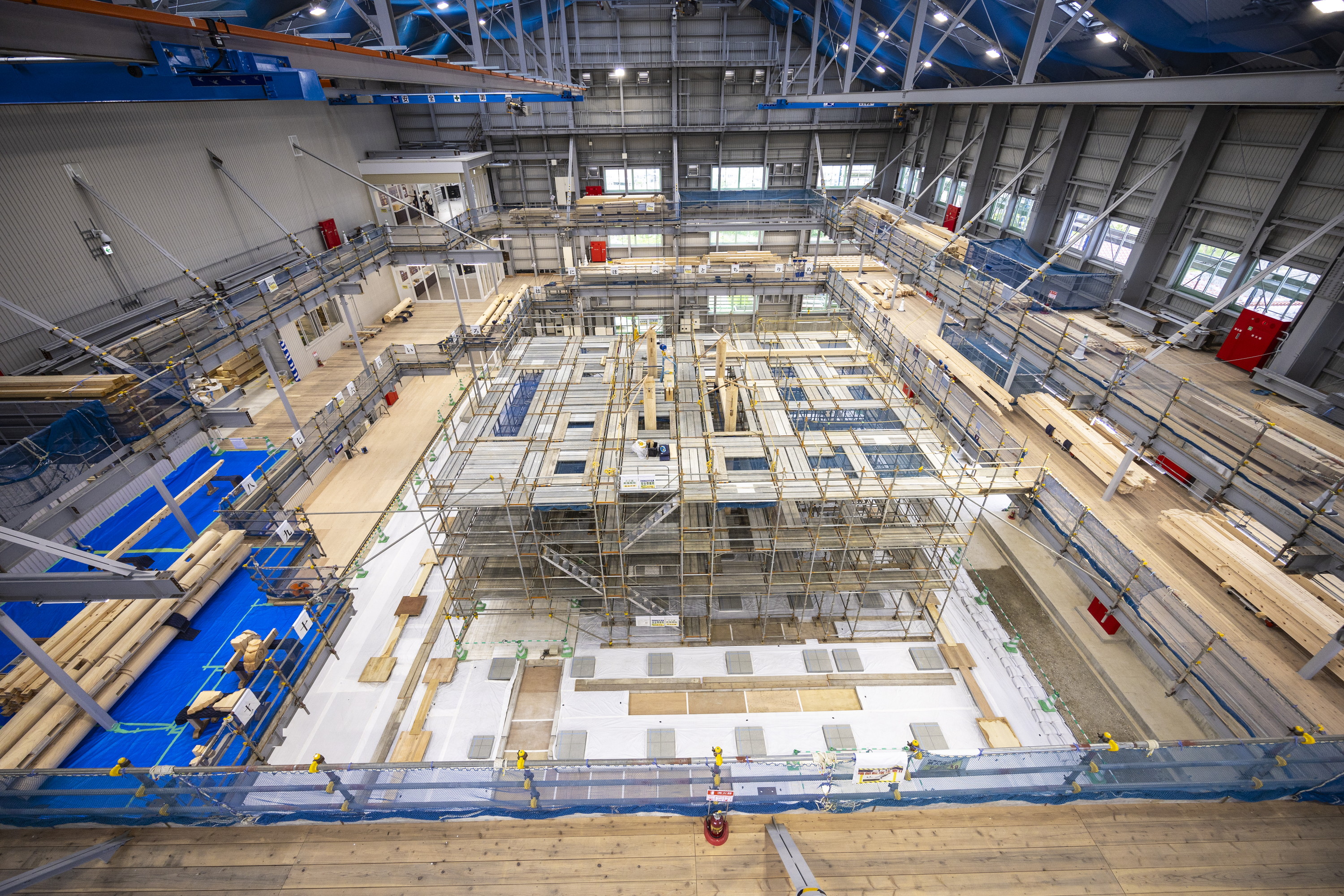
Temple and Shrine Construction Shurijo Castle Showcased Reconstruction Begins
Inside of temporary building
Shurijo Castle, an ancient castle symbolizing Okinawa’s history and culture, has been repeatedly burned down and rebuilt. We have previously been involved major repairs in 1930s (Showa period) and the restoration project in 1992 (Heisei period) . We are once again taking on the challenge of reconstructing the main hall here, which was destroyed by fire in October 2019.
Ancient Shurijo Castle
In 1429, The Ryukyu Kingdom was founded by Sho Hashi. As the royal palace and residence, Shurijo Castle was the center of politics, diplomacy, and culture for about 450 years. In the spring of 1879, after the Ryukyu Kingdom became Okinawa Prefecture, it was used as a garrison for the Japanese military and for various schools. It underwent extensive repairs in the 1930s (the major repairs in the Showa period mentioned above). After that, it was completely destroyed by fire during the Battle of Okinawa in World War II. In fulfillment of the long-cherished wish of the residents of Okinawa, the castle was restored in 1992 (the restoration project in the Heisei period), commemorating the 20th anniversary of Okinawa’s return to Japan. In 2000, the Shurijo Castle Ruins were registered as a World Heritage Site.
However, before dawn on October 31, 2019, the Main Hall and eight other buildings were damaged by fire again. In December, the Japanese government established the Core Principles for the Shurijo Castle Reconstruction Project, in response. In September 2022, Shimizu Joint Venture signed a contract for the Shurijo Castle Main Hall Reconstruction Project.
※Sho Hashi: The king who, in the early 15th century, united three small polities called Hokuzan, Chuzan, and Nanzan to establish the first unified dynasty in the Ryukyu Islands.
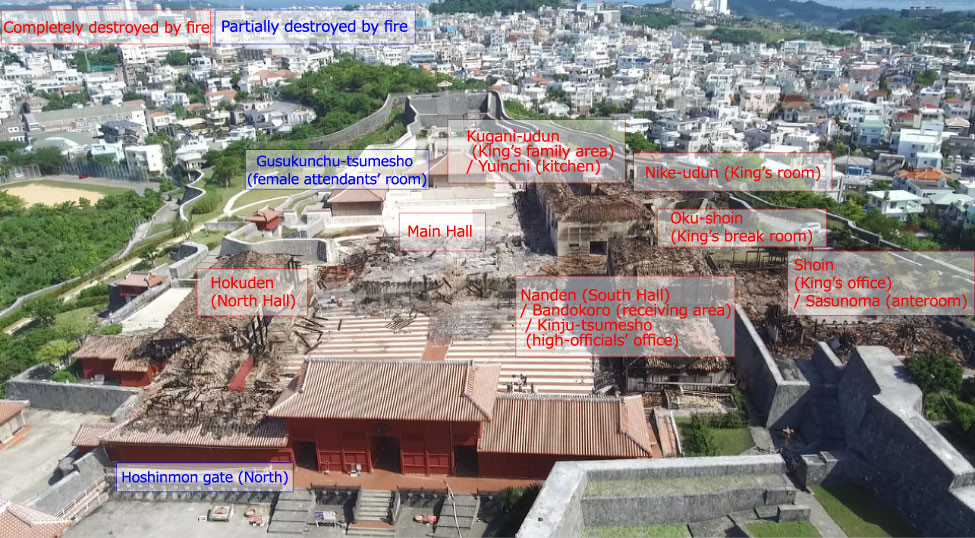
Photograph courtesy of National Okinawa Memorial Park Office, Okinawa General Bureau, Cabinet Office
Erection of Columns and Beams Begins
After previously working on the major repairs in 1930 and the restoration project in 1992, this is the third time for Shimizu to be involved in construction work at Shurijo Castle. Since the groundbreaking in November 2022, the Joint Venture has processed Japanese cypress supplied from the project owner at the lumber warehouse where has storing and processing area constructed by the government. It is also constructed a temporary building to protect the site from rain and wind and proceeded the foundation work such as the installation of 105 foundation stones to support the Main Hall’s columns.
On September 4, 2023, the first column erection ceremony was held to pray for the safety of the construction and eternal stability for the building. The Japanese cypress column has approximately 40 centimeters in diameter, 720 centimeters length, and 500 kilograms weight. The large-diameter lumber was sourced from Nara Prefecture and is located around King’s throne known as “Usasuka” in the center of the first floor of the Main Hall. At last, erecting the columns and beams that form the framework of the Main Hall has begun in earnest. By December, the roughly 300 cubic-meter frame of the Main Hall, consisting of 513 columns and beams will be assembled, and it will gradually regain its shape.

Showcased Reconstruction Be Seen Reconstruction
The theme set forth by the government for its work is “showcased reconstruction.” Various steps have been taken to allow the general public to observe the Shurijo Castle reconstruction work in progress. A visitor pathway has been provided along the north wall of the mock-up area to the Main Hall, and part of the wall is see-through glass. From the observation area in the temporary building covered the hall, visitors can observe the ever-changing conditions of the construction, which can only be seen right now.
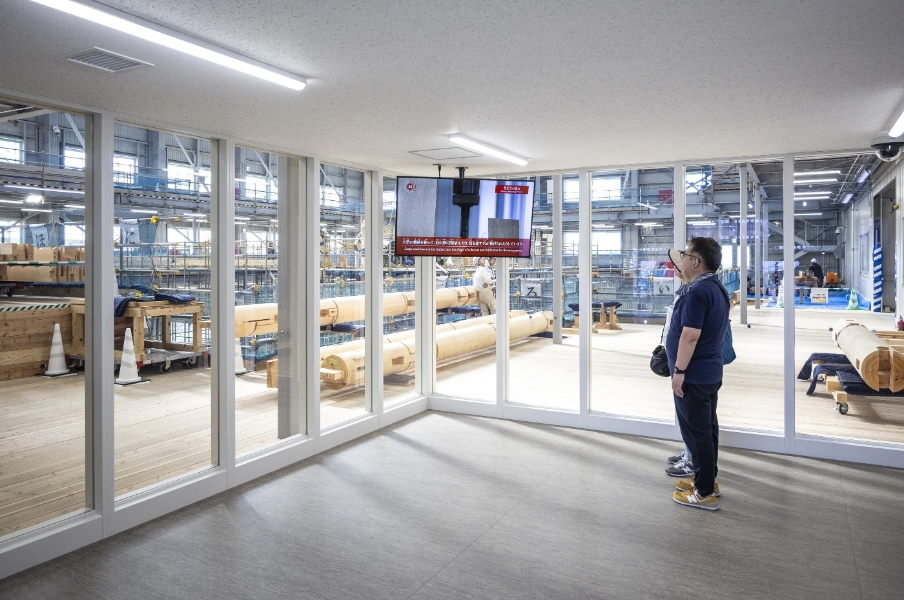
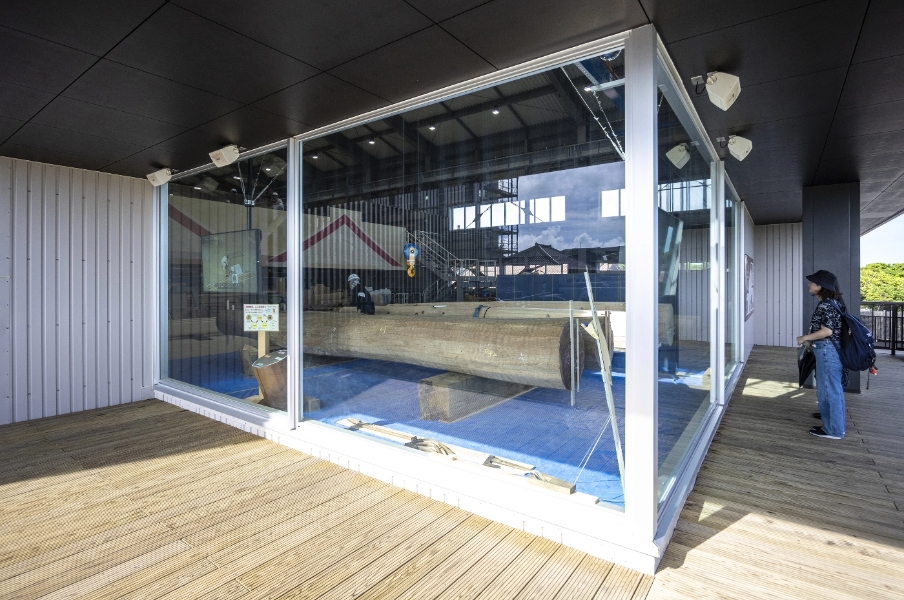
Hiroyuki Kawakami, who was also involved in the Shurijo Castle restoration project in 1992 (the Heisei period), will be in charge of the project.
He says, “It was a relief to get through the first column erection ceremony, but now the real work starts. An observation area of temporary building was opened at the end of August for the general public to observe the construction in progress. Our construction work to be seen by many visitors. The government’s theme of showcased reconstruction means we are being seen, so with a feeling of exciting, we want to build something that will meet the expectations of the local residents.”
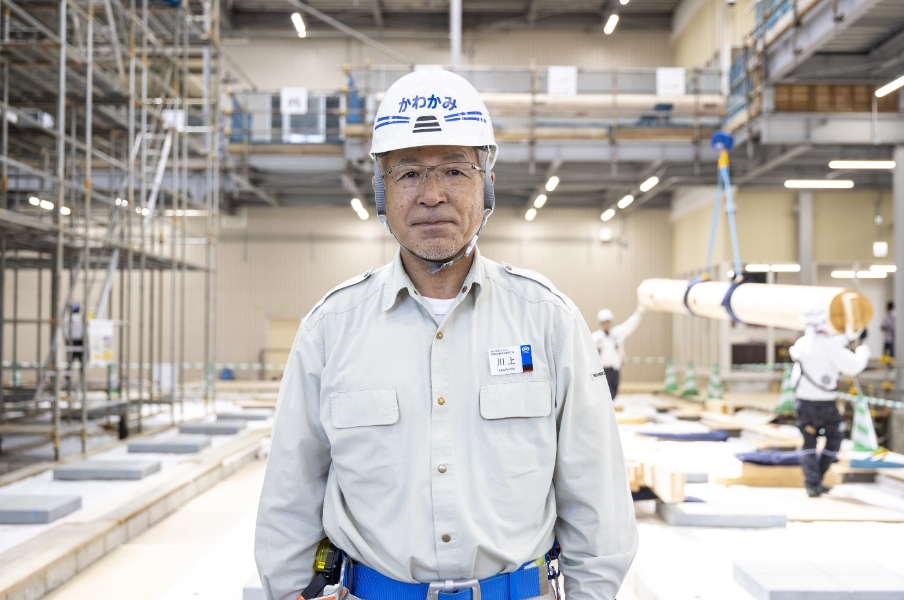
The reconstruction work on the Main Hall will be its peak around July 2024. For about a year, 80 to 90 master carpenters, including temple and shrine carpenters, vermilion lacquer painters, thatchers for roof base and tiles, and stonemasons, will be on site daily. Many young craftsmen will also participate in the project as we hope to hand down traditional wooden architecture techniques. We aim to complete in the fall of 2026 while bringing together the skills of master craftsmen for each step of the process.
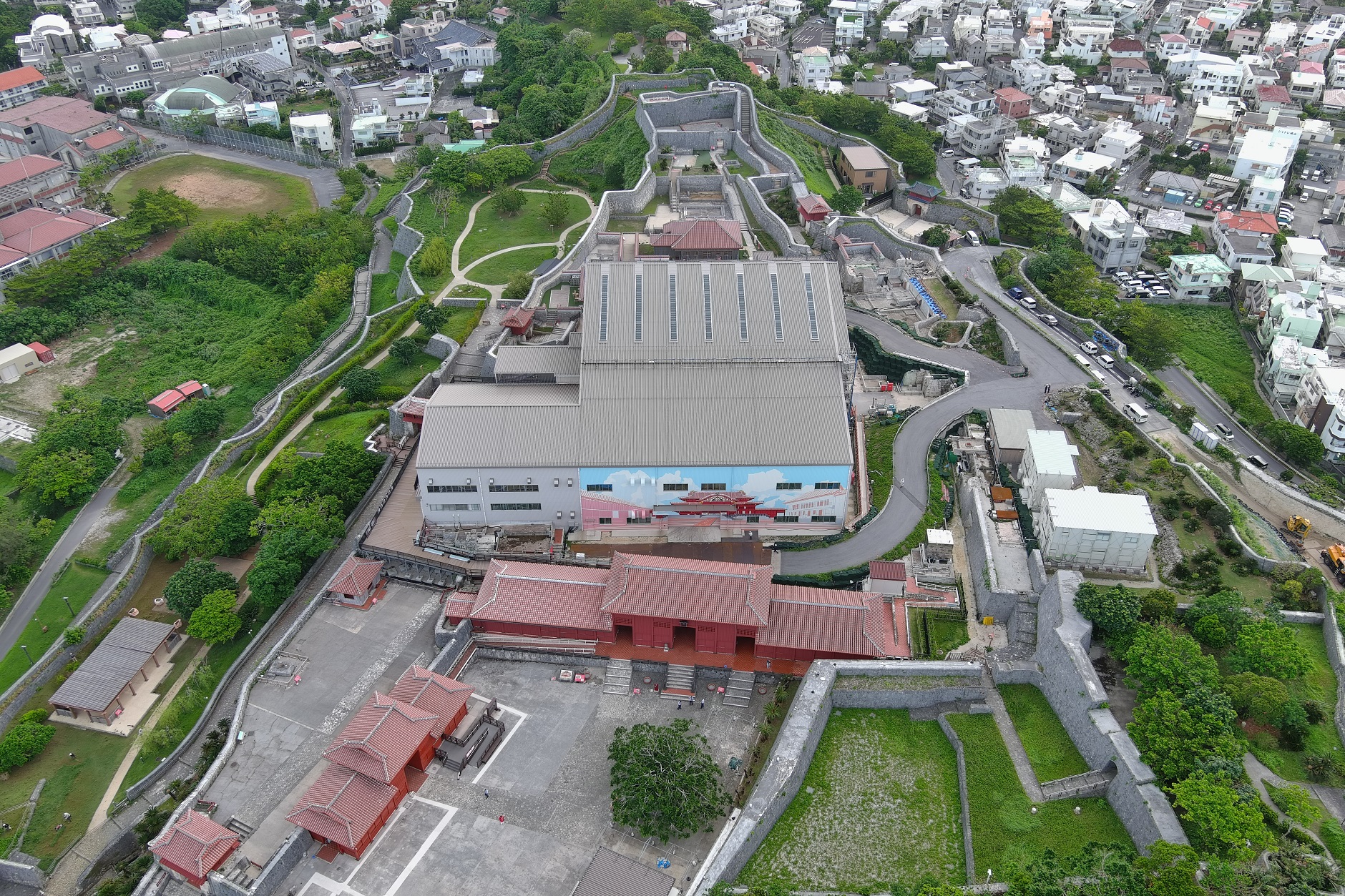
Photograph courtesy of National Okinawa Memorial Park Office, Okinawa General Bureau, Cabinet Office
Project Overview
- Location
- 3-1 Shuritonokura-cho, Naha City, Okinawa
- Client
- Okinawa General Bureau, Cabinet Office
- Design and supervision
- Kuniken Ltd.
- Construction period
- October 2022 - September 2026
- Structure and scale
main hall: Wooden 3F
Building area 637m2
Total floor area 1,199m2
The information posted here is the current information on October 27, 2023.
Please be aware that this information may have changed by the time you view it.

