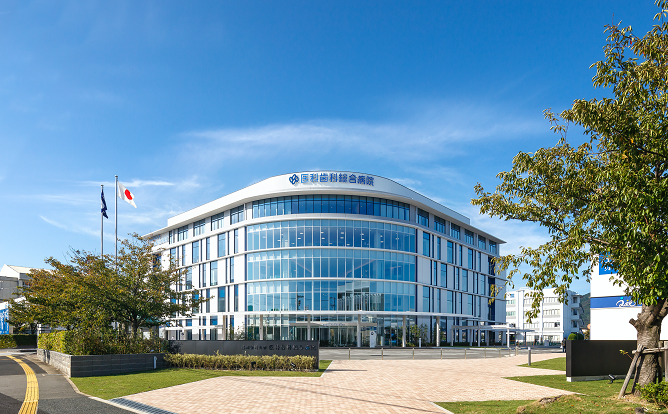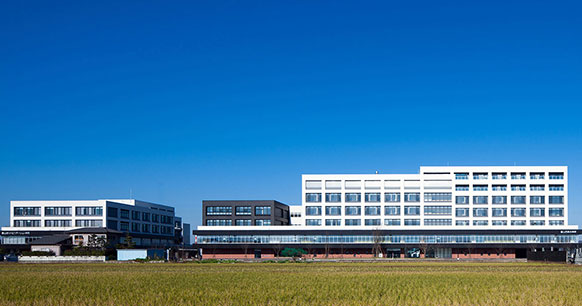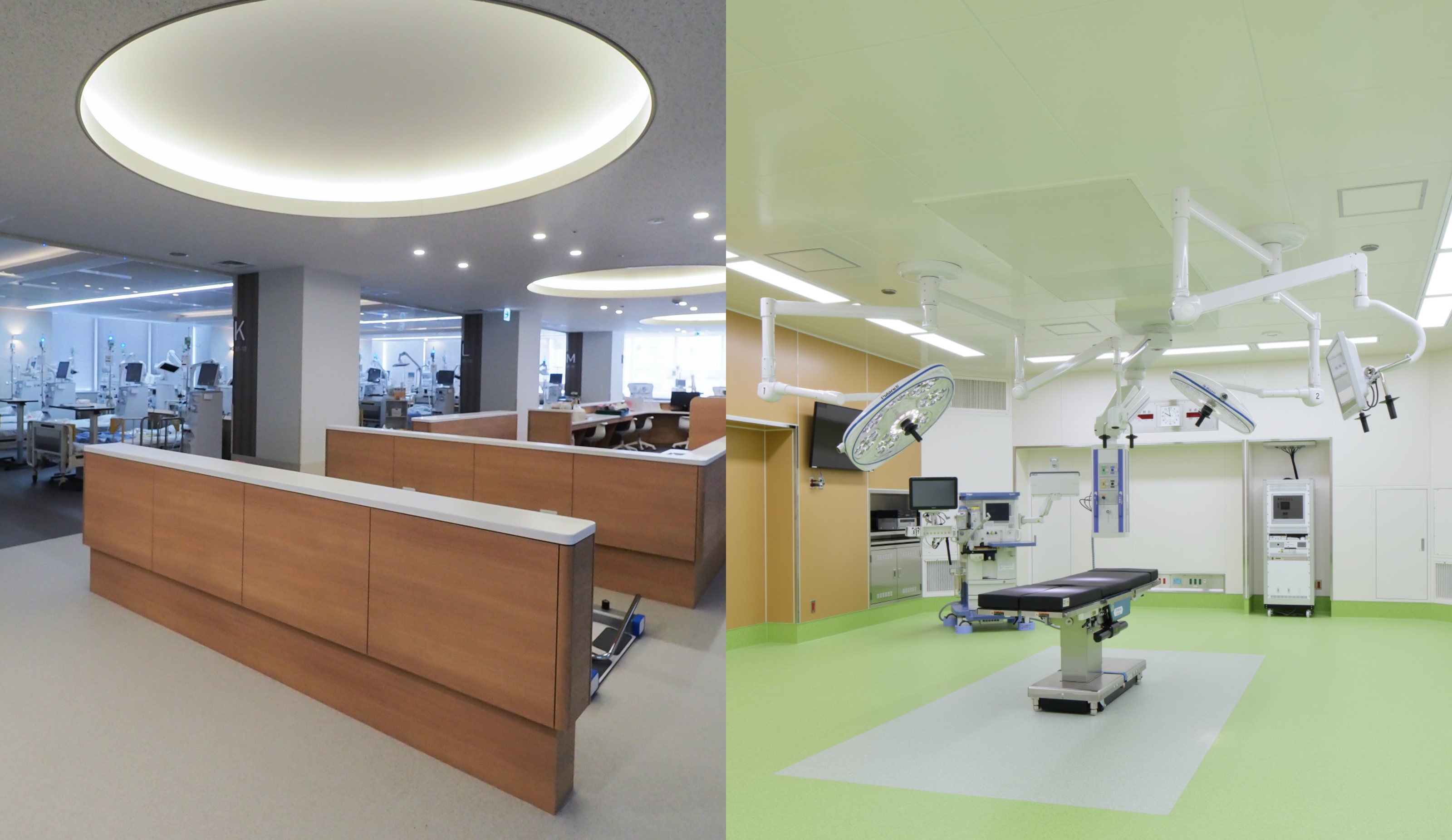
Hospital Construction Creating a Safe and Comfortable Environment for Patients and Staff During the “Living With COVID-19” Era
Dialysis Unit (Sanai Memorial Hospital)
CLEANCOMPO Dual Air®(Matsudo City General Hospital)
In the 1970s, Shimizu led the construction industry in launching a team specializing in healthcare and welfare, and has been engaged in hospital construction for half a century. The many engineers in the Design Division accumulated performance records, not only in architectural design, but also in structural design, HVAC and sanitation design, and electrical system design, and have accumulated a high level of expertise. One of the areas of expertise is in air conditioning and lighting technology.
We will introduce examples of safe healthcare environments, environments that enable patients to convalesce in comfort, and environments in which healthcare staff can work in comfort, which Shimizu built using the propriety technology it has developed.
Shared rooms with radiant air conditioning that does not make patients feel the air flow Achieves both reduction in the risk of infection and a comfortable healthcare environment
The first example is the shared room with 4 people in Building B of Juntendo University Hospital, which is affiliated with the School of Medicine at Juntendo University (Tokyo). We achieved both reduction in the risk of infection and provision of a comfortable healthcare environment by focusing on creative approaches to air conditioning, etc.
All patient rooms in this hospital have a radiant air conditioning system that uses thermal radiation from panels to heat and cool the rooms. Because there is little air flow and the system radiates heat directly to the patients, it provides a comfortable temperature that reduces cold feet on prone patients and reduces the noise from the air conditioning system.
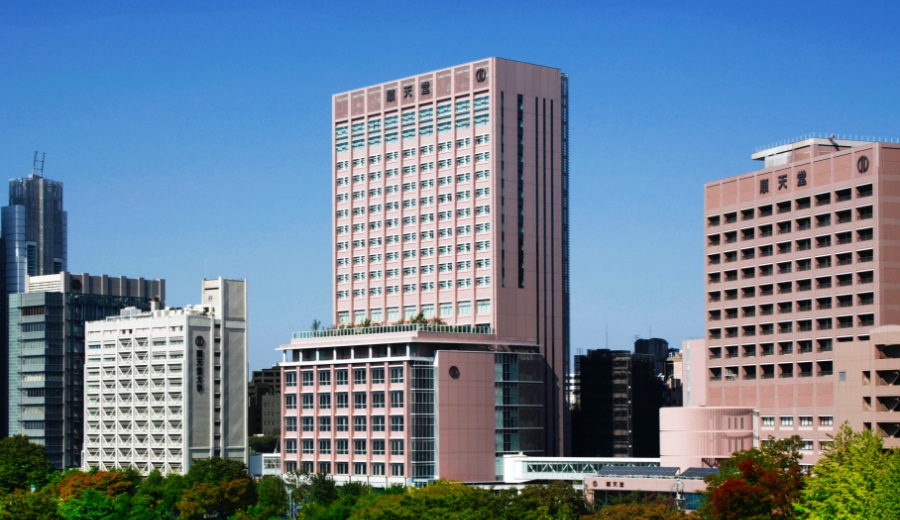
Shared room with 4 people in Juntendo University Hospital Building B
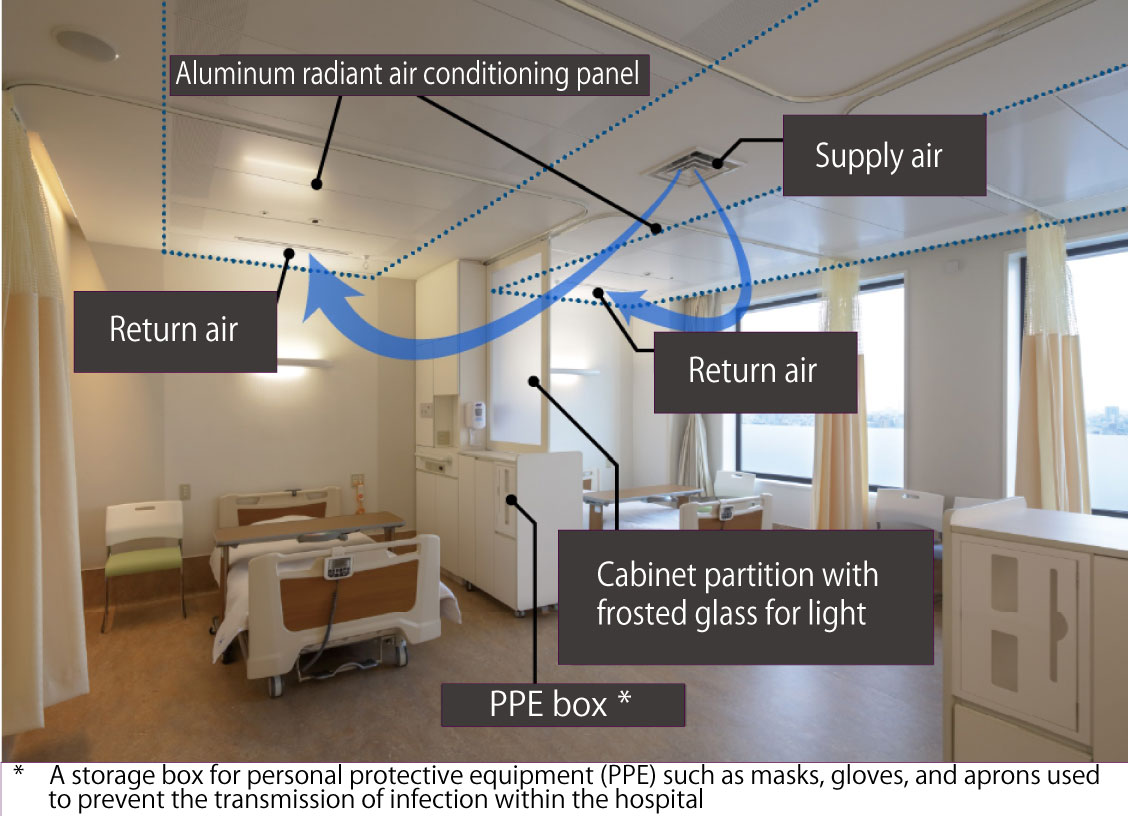
A radiant air conditioning system that does not cause people to feel the air flow was used. This system ventilates by supplying air from the center of the room toward the return vents above the patients’ beds. This, combined with the addition of cabinet partitions between the beds, controls the risk of infection transmission. The cabinet have a frosted glass partition allow light to pass through, creating a comfortable environment.
Comparison of foot temperature from a convection air conditioning system and radiant air conditioning system(subject experiment)
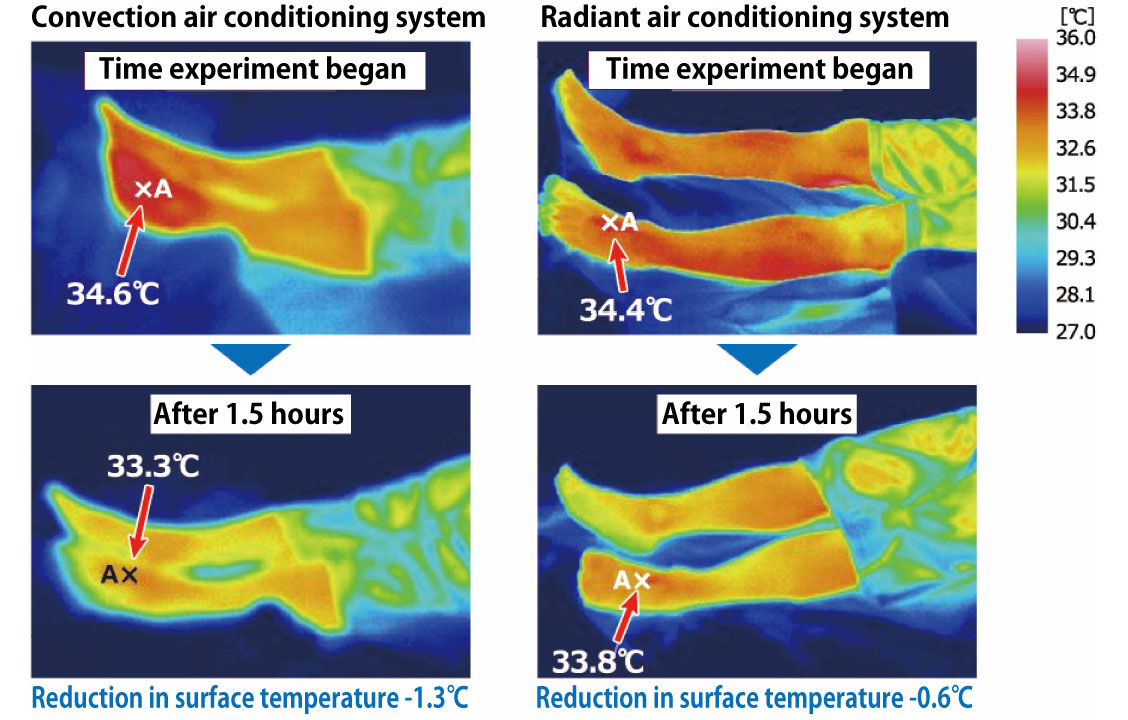
Comparison of the convection and radiant air conditioning systems shows that the drop in foot surface temperature was less for the radiant air conditioning system, making it harder to cause cold feet.
Dispersion of microparticles with a convection air conditioning system and a radiant air conditioning system (simulation)
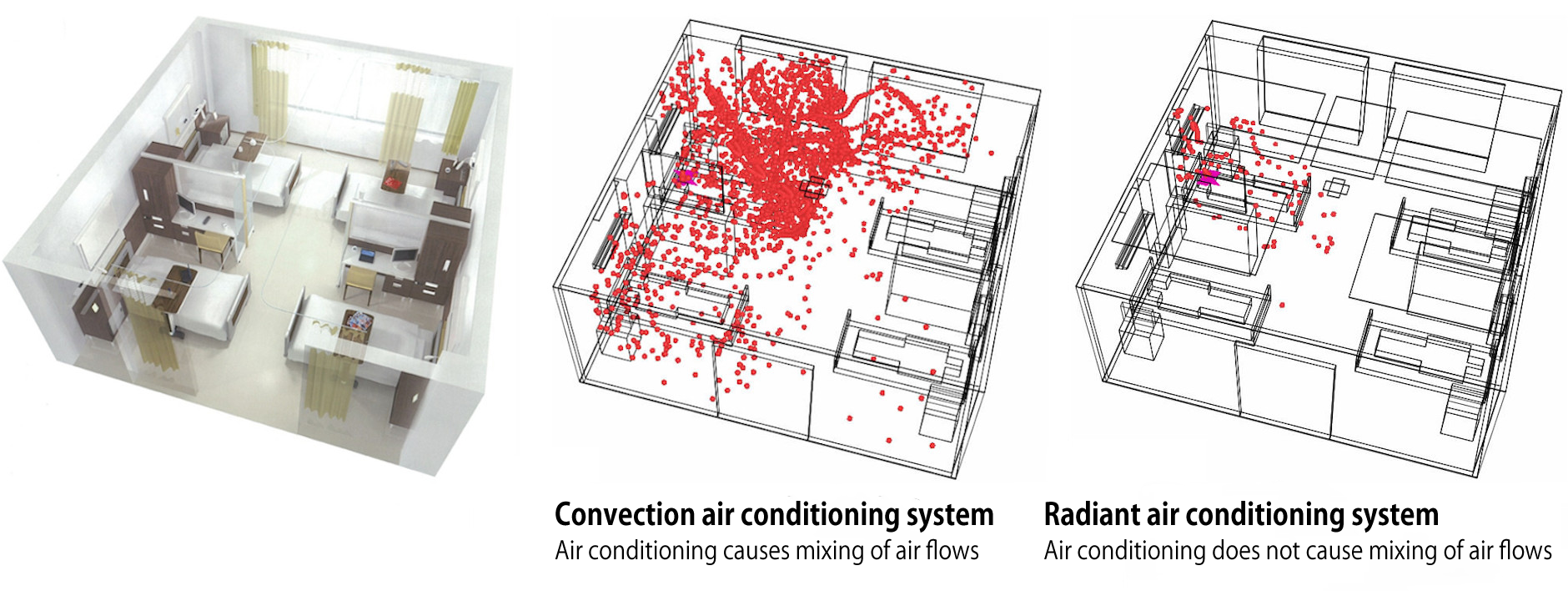
A simulation was performed to show how microparticles carrying Mycobacterium tuberculosis from one bed disperse in shared room. The radiant air conditioning system made it harder for the air flow to spread out, compared to the convection air conditioning system, and presumably will reduce the risk of infection transmission.
A Dialysis Unit with Different Air Conditioning Systems for Each Area to Achieve a Comfortable
Temperature for Both Staff and Patients for Whom Activity Levels Differ
The next example is Rokueikai Sanai Memorial Hospital(Chiba Prefecture).
Shimizu built a large dialysis unit having 70 beds in two dialysis rooms in this hospital. A nurses’ station is in the center between the two rooms and the rooms are partitioned into small units of 6 to 8 beds each on both sides. This makes it easy for staff to notice unusual changes in patients and hear dialysis equipment alarms. It also reduces the stress that patients experience from the large space and enables a calm atmosphere.
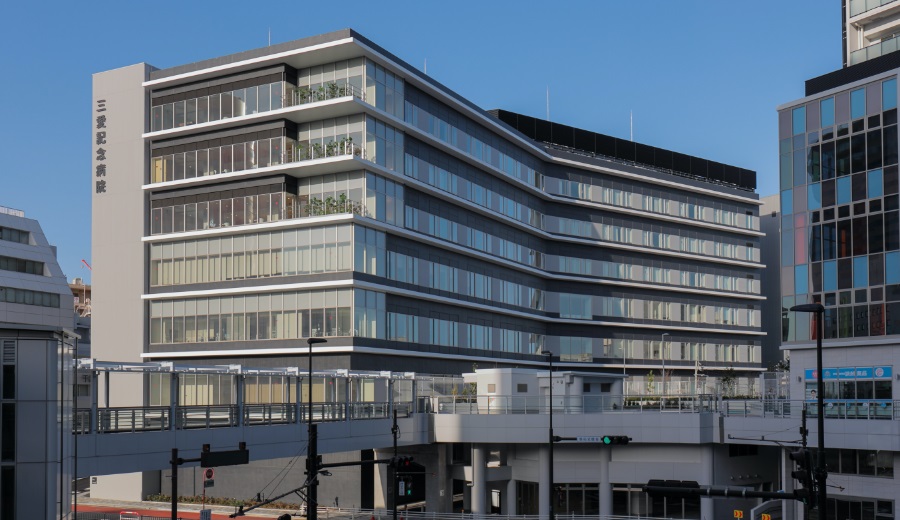
Dialysis room layout (Sanai Memorial Hospital)
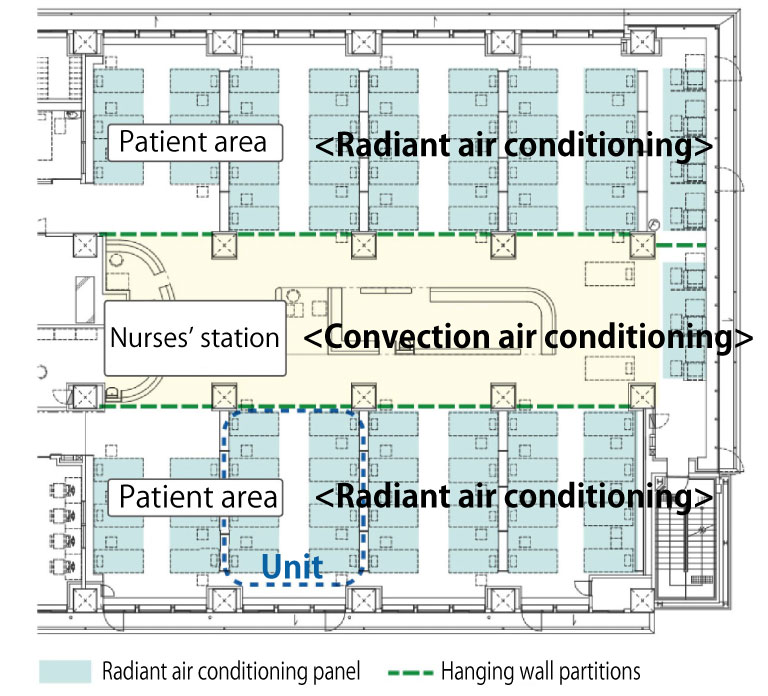
The 6 to 8 bed units are lined up around the central nurses’ station. Staff can see all beds from the station and can also access them easily.
Air conditioning systems for patient areas and Nurses’ area(Sanai Memorial Hospital)

Because staff and patients feel comfortable in different temperature environments due to differing levels of activity, we divided the air conditioning systems used by area and used convection air conditioning in the central nurses’ station and radiant air conditioning in the patient areas on both sides.
Nurses’ station in the dialysis unit(Sanai Memorial Hospital)
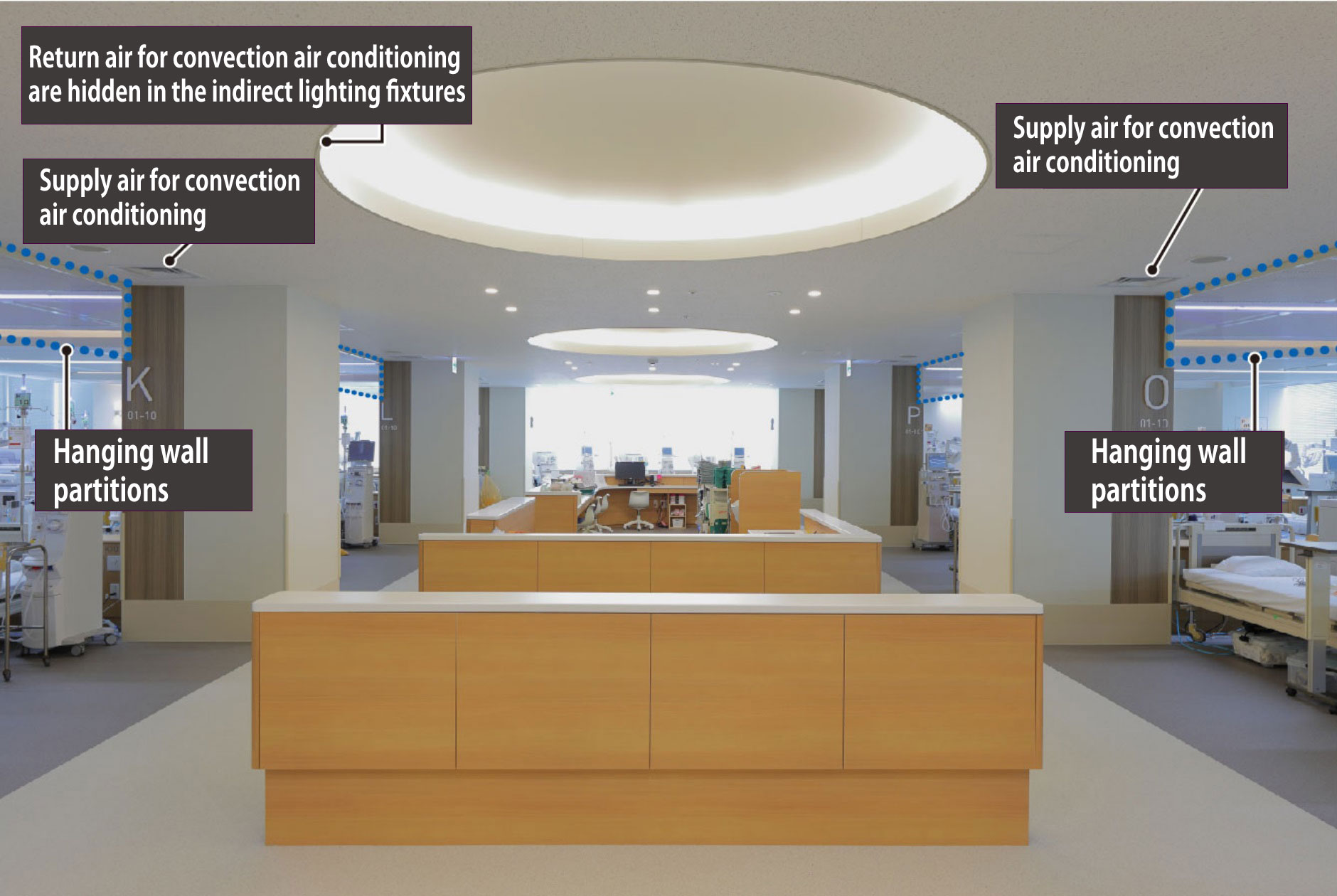
Hanging wall partitions were installed between the nurses’ station and the patient areas to prevent air flow from convection air conditioning system.
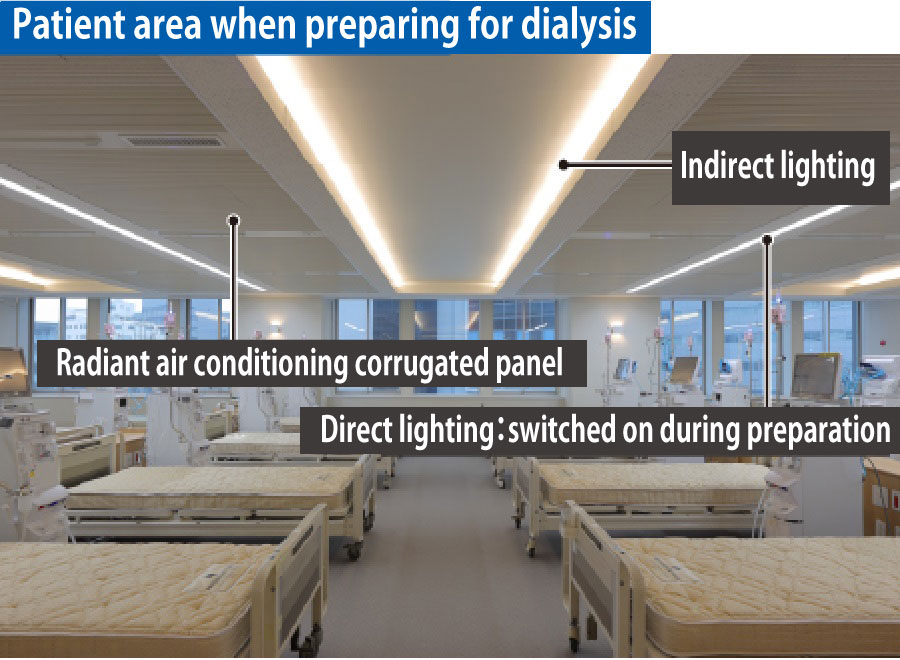
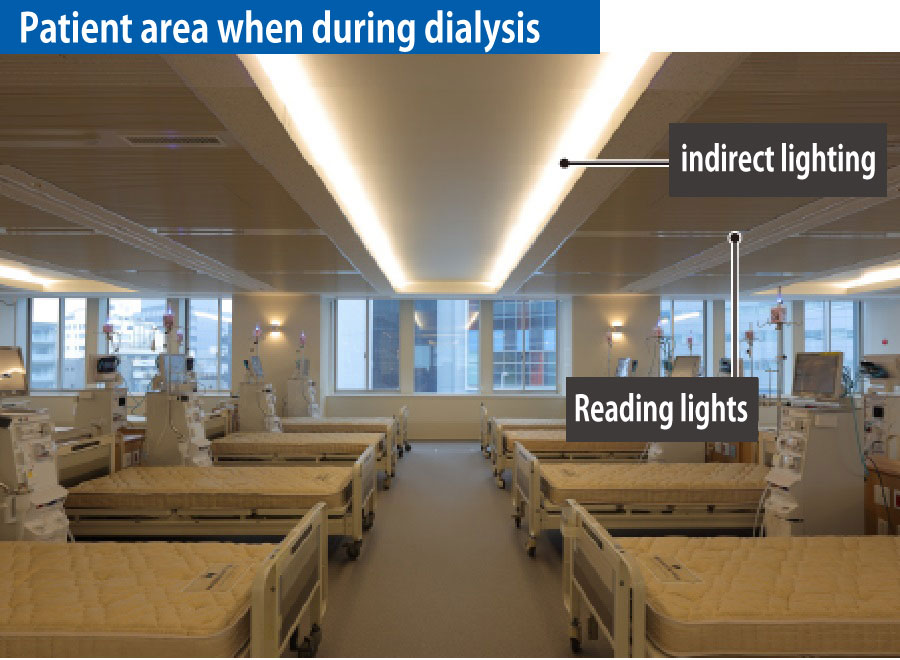
Dual Air Flow Maintains a Comfortable Temperature for All Staff
CLEANCOMPO Dual Air®Operating Room Air Conditioning System
The last example introduced is the new CLEANCOMPO Dual Air operating room air conditioning system to improve the temperature environment and cleanliness in operating rooms. Shimizu has already installed this system in 39 rooms for four hospitals, including university hospitals and regional central hospitals.
This air conditioning system simultaneously achieves a comfortable temperature environment for the surgeons performing an operation and the staff members working around them in the same operating room. This was done by adding an air conditioning system for the surrounding area that is separate from the system for the surgical field.
The separate air conditioning systems enable different temperature settings to make two groups of people with different levels of activity feel comfortable, and create two air flows that do not mix easily. A circulating horizontal air flow eliminates the stagnant air that tended to pool in the upper part of the surrounding area in conventional systems. This creates an air conditioning system that simultaneously provides a comfortable temperature environment for all staff and a clean air environment.
The air flow in the surgical field blows directly downward from a supply vent above the surgical field, and runs through return vents on the bottom part of the walls for circulation(vertical downward air flow). Additional circulating air flow (horizontal circulating air flow) along the wall from the supply vent at the top of the walls does not mix with the air flow for the surgical field. This created two different temperature in one operating room at the same time.
*Received the SHASE Technology Award in the technology development in FY2019 from The Society of Heating, Air-Conditioning and Sanitary Engineers of Japan(SHASE)
Conceptual Diagram of CLEANCOMPO Dual Air®
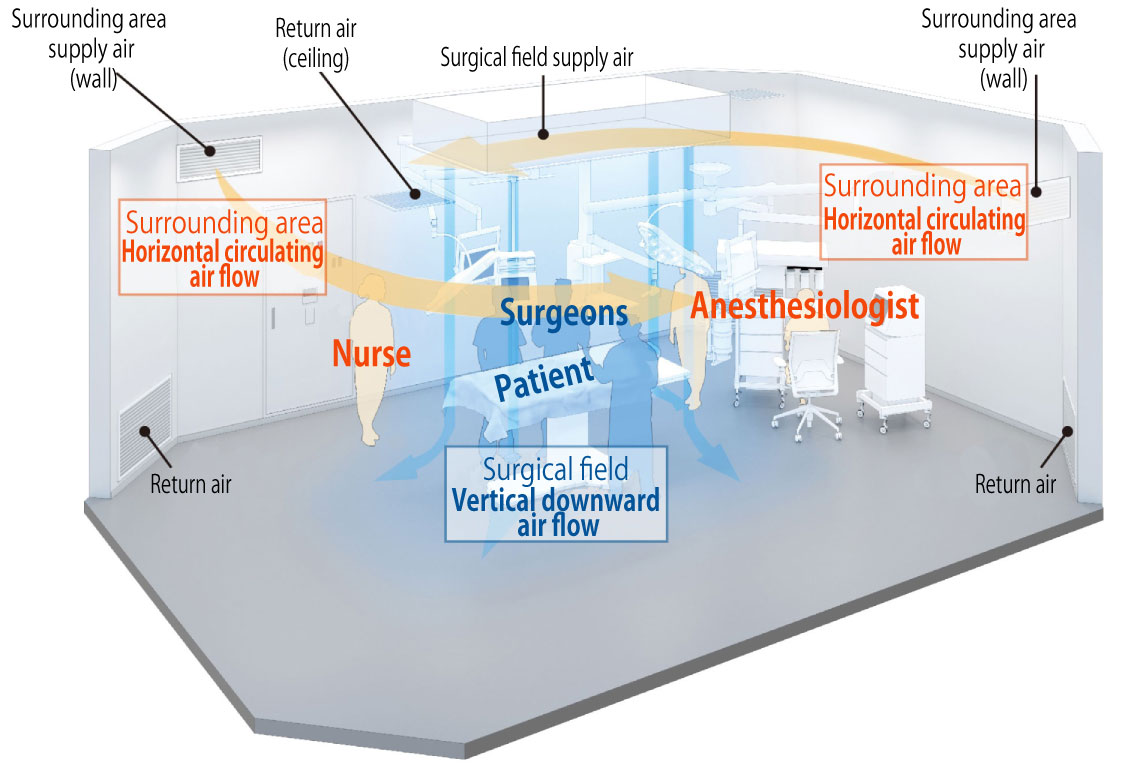
Two separate systems were used for the surgical area and the surrounding area in the operating room, creating two separate air flows that do not mix.
Surgical field air flow simulation (vertical downward air flow)
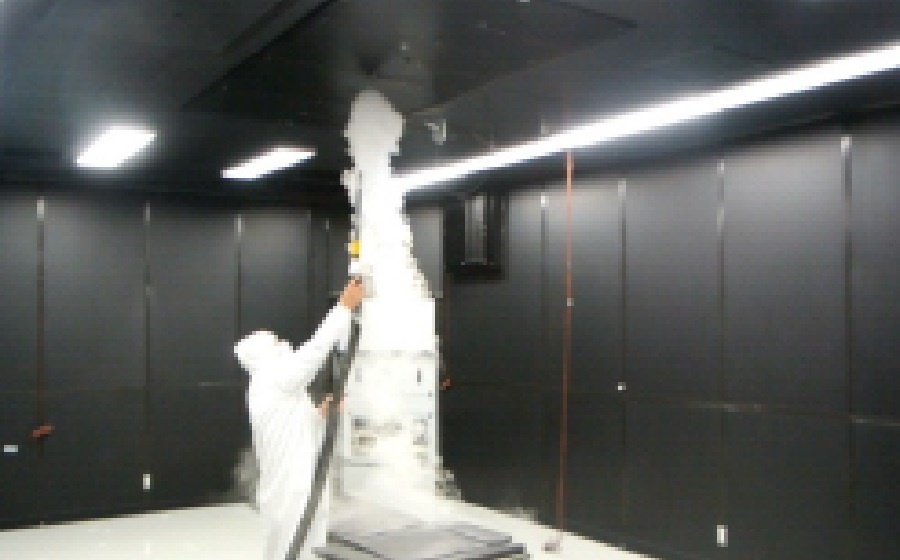
Surrounding area air flow simulation (horizontal circulating air flow)
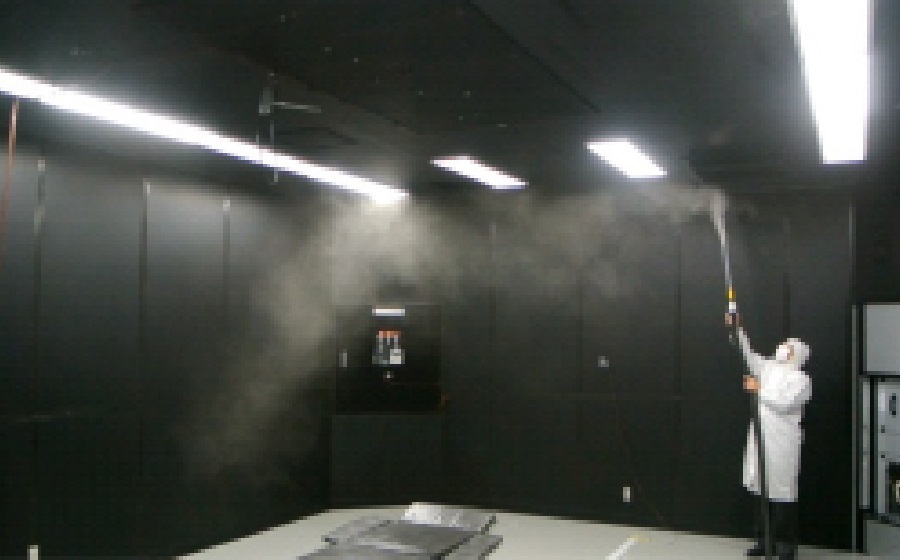
Issues with Conventional Air Conditioning Systems
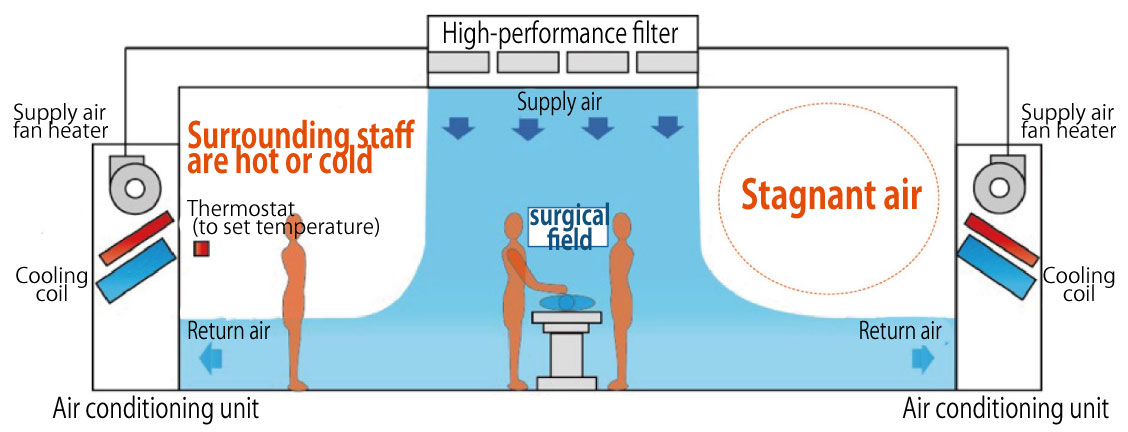
With conventional air conditioning systems, the surrounding staff tended to feel cold because their level of activity differed from the surgeons near the operating table, and air stagnated in the areas near the top of the walls.
Improvements Achieved with the Introduction of CLEANCOMPO Dual Air®
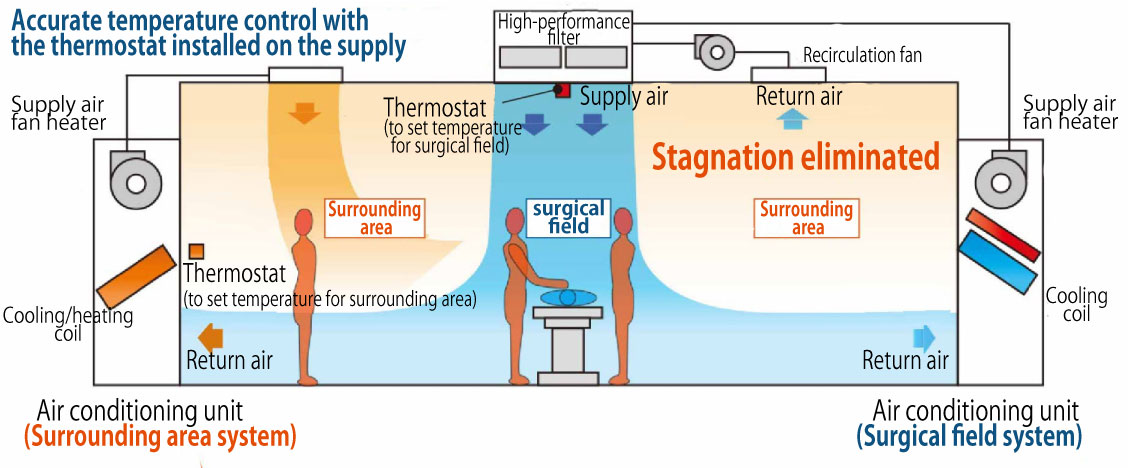
Adding a separate system that creates air flow circulation along the walls to a conventional system provides additional advantages. It creates comfortable temperature for the surgical field and the surrounding area, eliminates stagnation upper part of the walls, and provides a cleaner environment.
Shimizu has worked hard on evidence-based initiatives to reduce the risk of infection in hospitals in the past.
The need for reducing the risk of infection is even higher now in the so-called era of “living with COVID-19.”
We will continue to develop technology of building equipment that provides a safe and comfortable environment for hospital users and all who work in them, and will propose optimal plans for hospital construction.
The information posted here is the current information on July 8, 2020.
Please be aware that this information may have changed by the time you view it.


