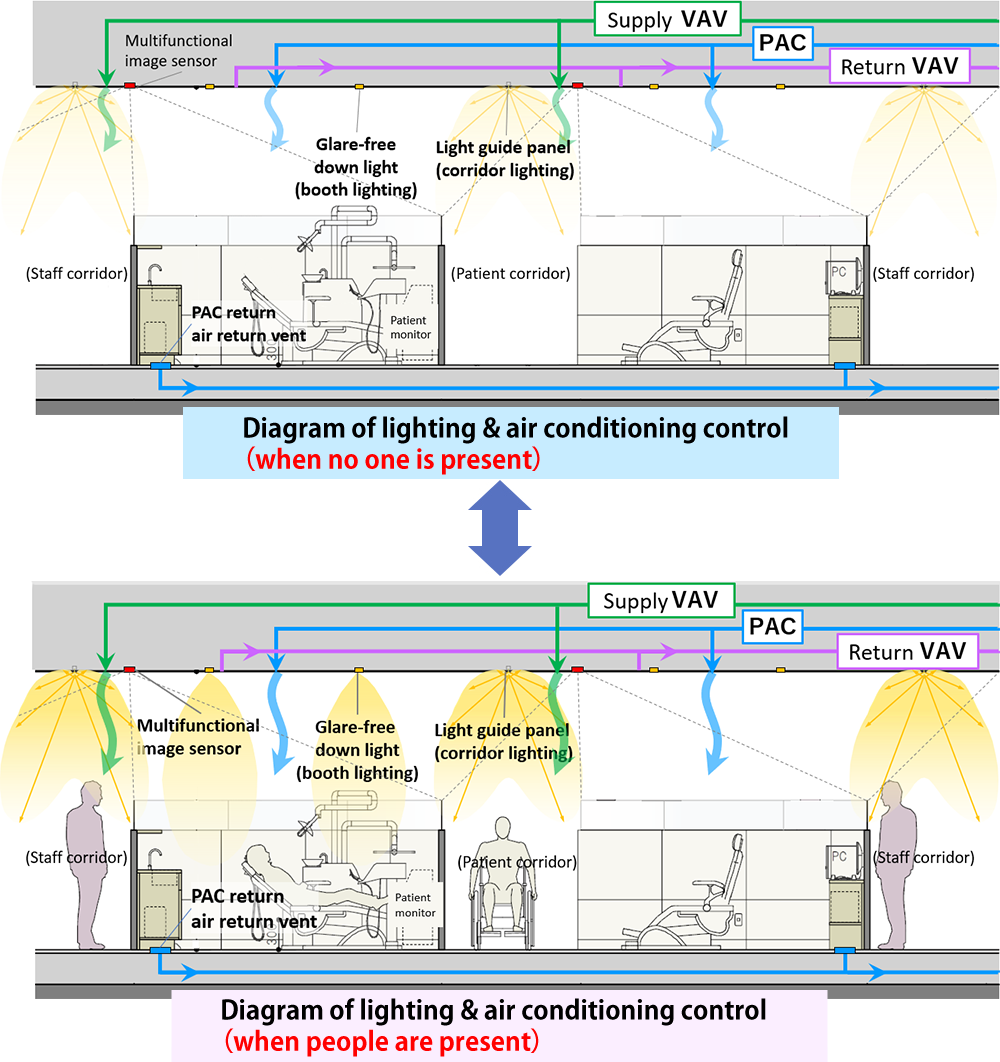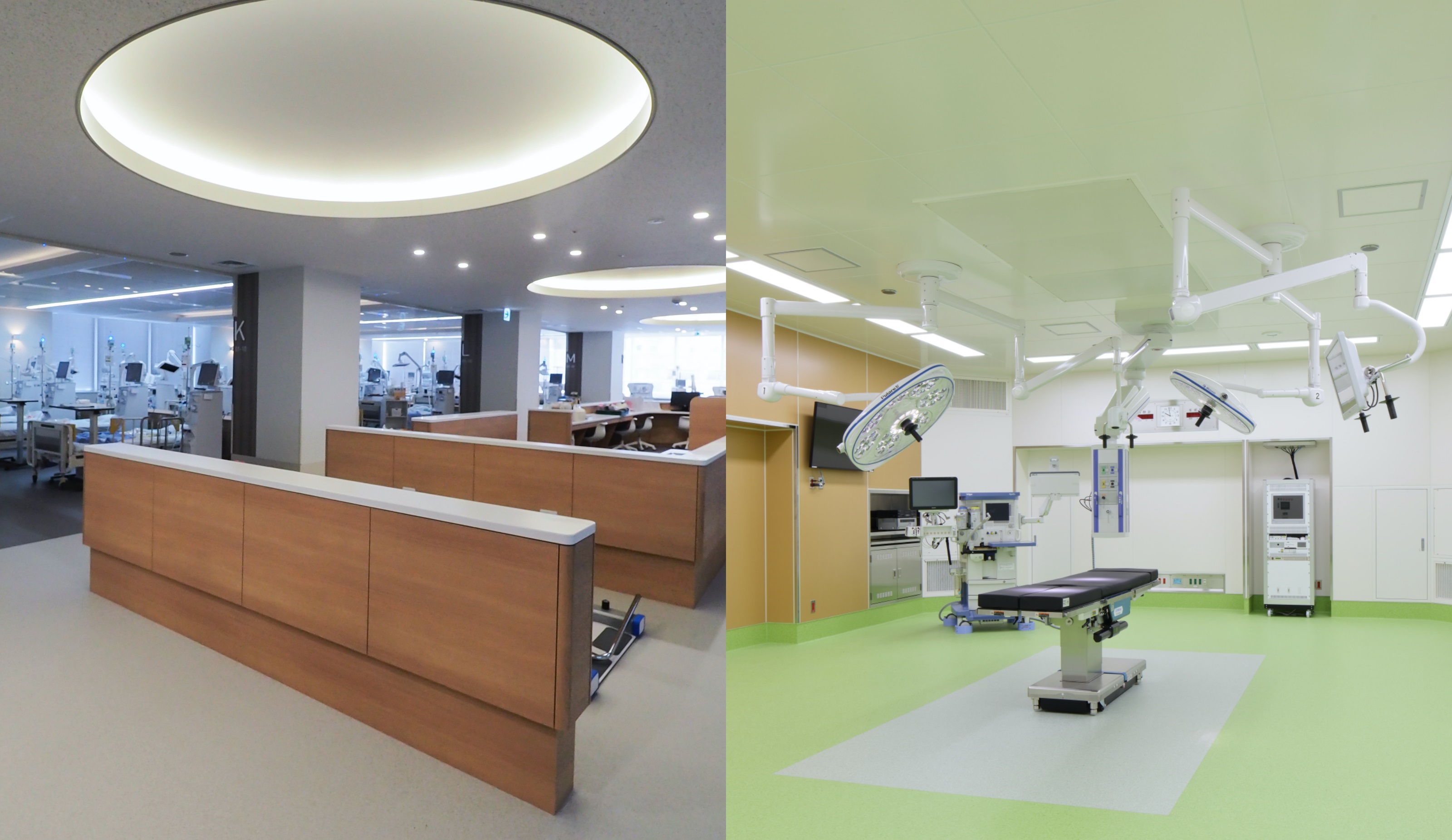
Building Hospitals Integrated System, From Consulting to Design and Build Contact, Adds Value to Plans Fukuoka Dental College Medical and Dental Hospital
Hospital construction by Shimizu is characterized by an integrated system for handling the entire process from consulting basic concept through contracting design and build. Shimizu progresses through this process while thinking through the future vision for the hospital with the customer.
The reconstruction of the Fukuoka Dental College Medical and Dental Hospital involved such an integrated system. We made sure that the direction considered in the initial stage carried through the next stage, and added ideas to increase the value of the plan. This resulted in a medical facility that is efficient and facilitates work, and also strengthened management.
Proposing to improve productivity through basic concept consulting
The mission of the Fukuoka Dental College Medical and Dental Hospital is cooperation between medicine and dentistry. It is a comprehensive hospital consisting of four dental clinics, which include 12 specialty clinics, and 23 medical clinics.
Shimizu proposed a practical operating program based on a detailed analysis of actual use to solve the management issues of improving the productivity of the dental clinics, which mainly provide outpatient services, and increasing the number of medical patients.
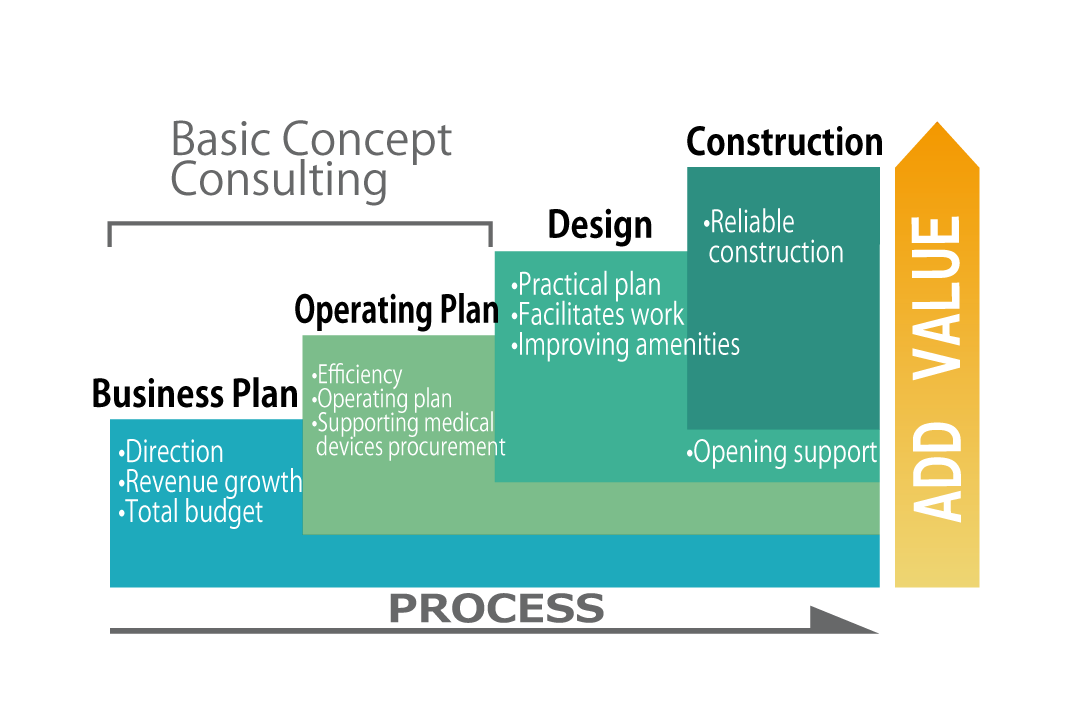
(1)Increasing Chair Unit Operating Efficiency
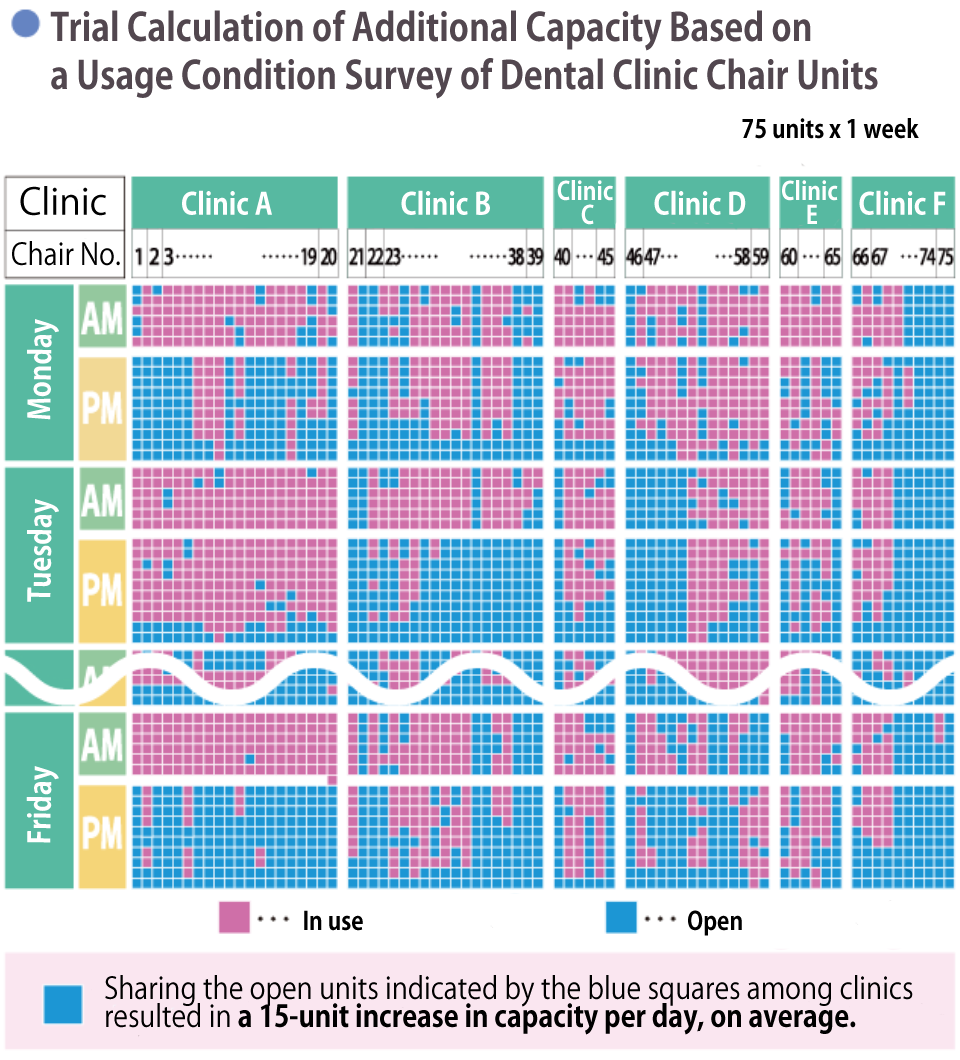
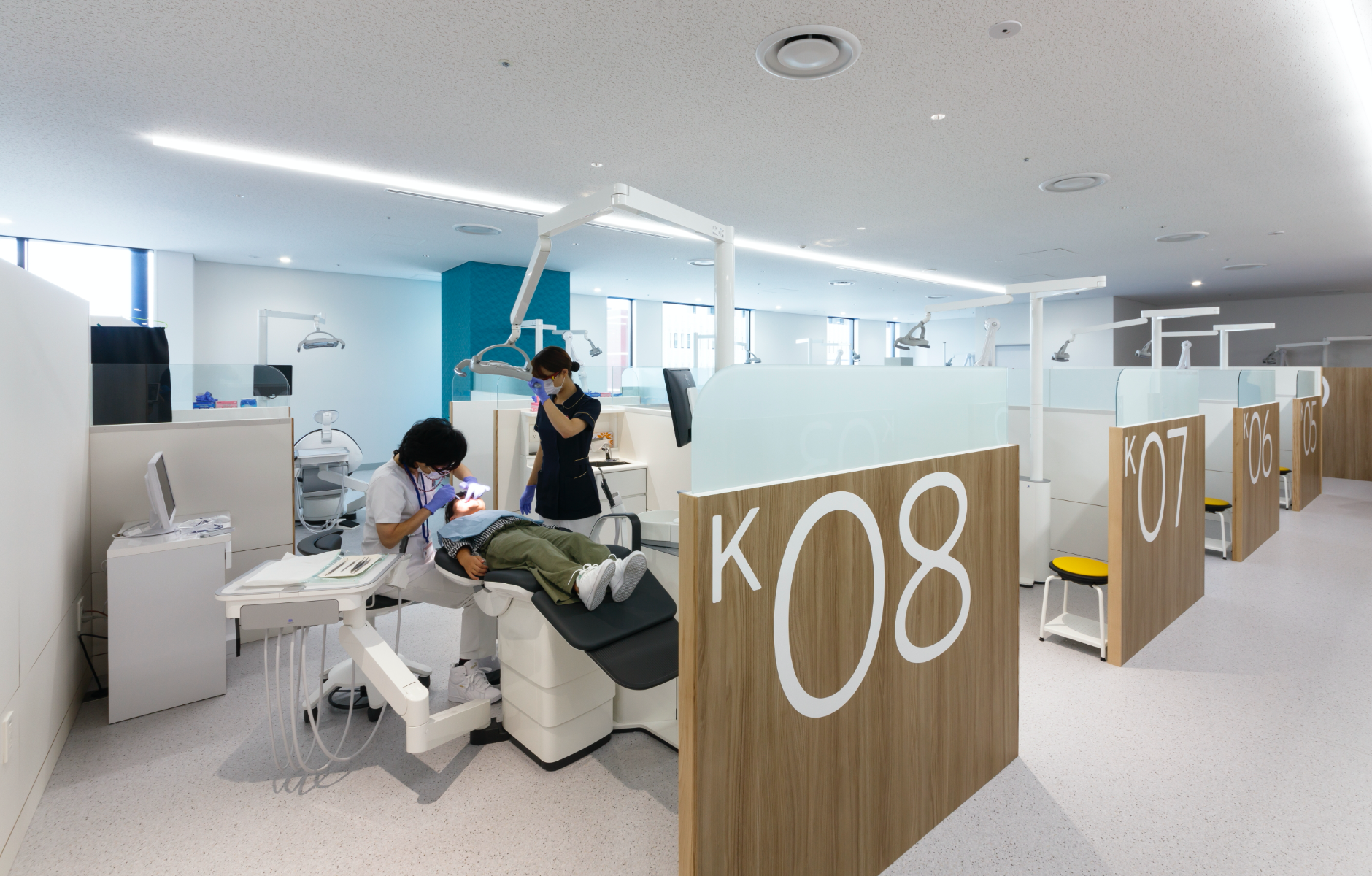
(2)Improving Productivity of Dental Hygienists
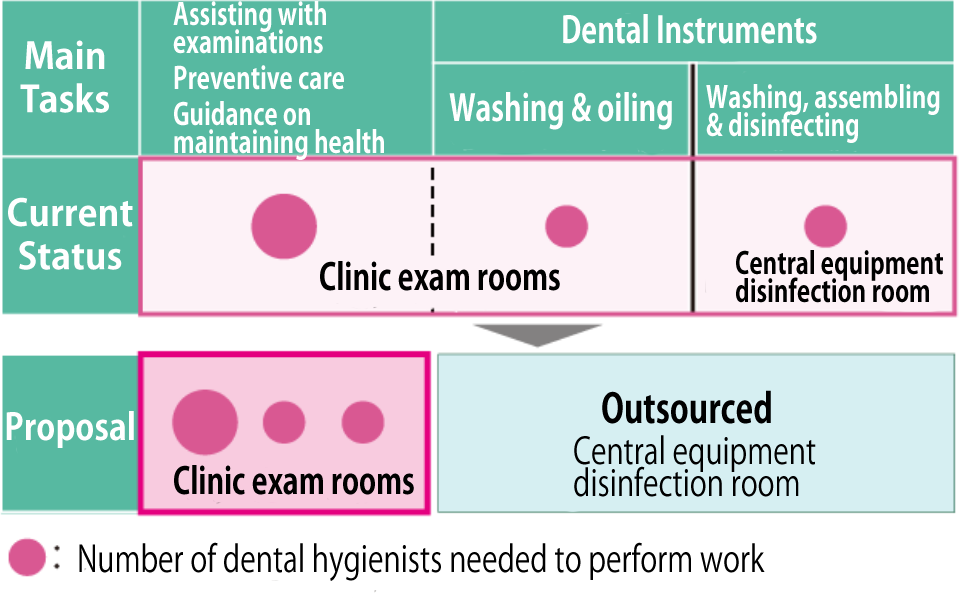
Creating an Environment That Facilitates Work
One more thing Shimizu worked on to facilitate work was to build connecting corridors in the large dental clinic rooms exclusively for the use of all staff members and dental students. We arranged shelves for exam materials and equipment, workstations, and space for meetings and breaks along these corridors to stimulate communication and improve the quality of training.
We also installed beautiful stained glass in the upper part of the entrance hall to create a peaceful space to welcome patients.
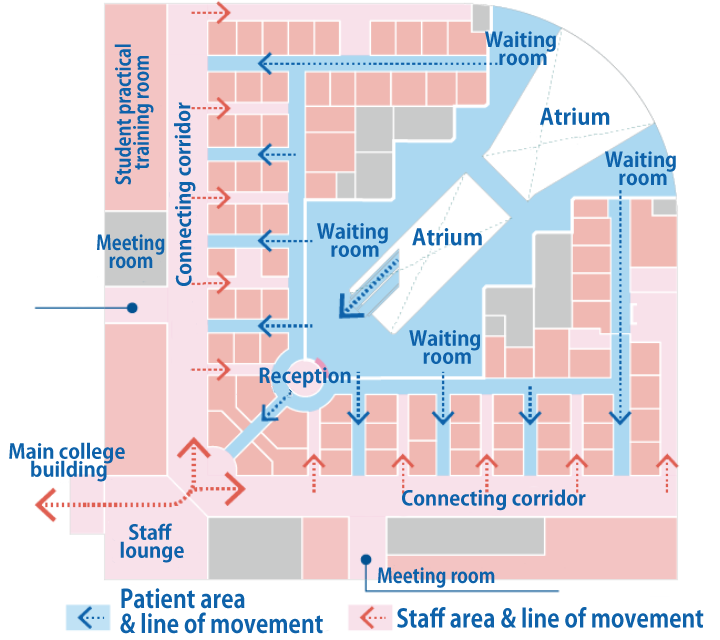
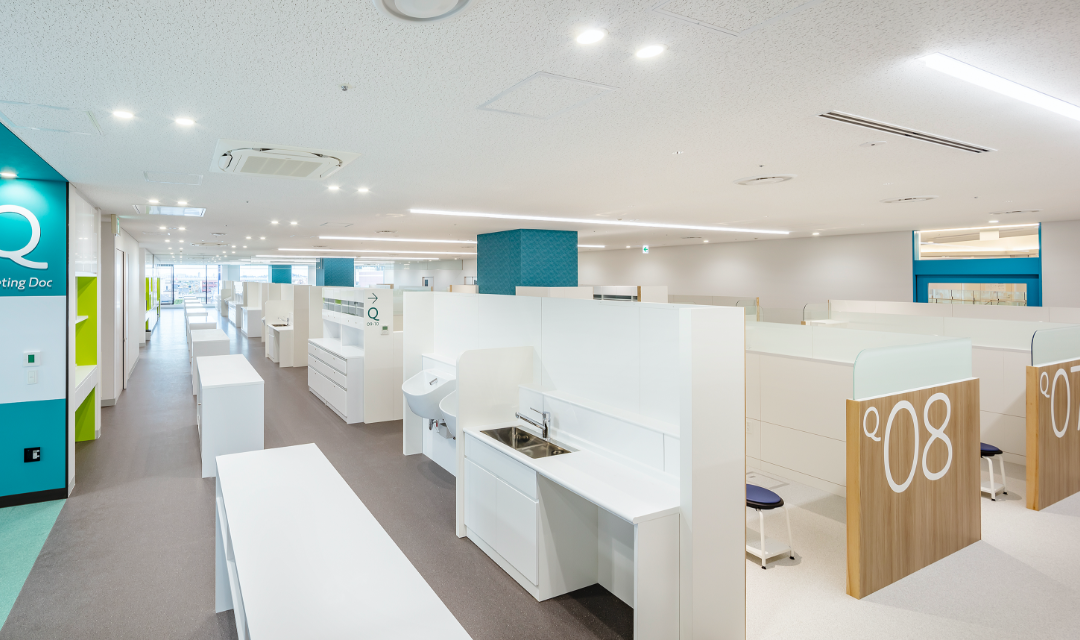
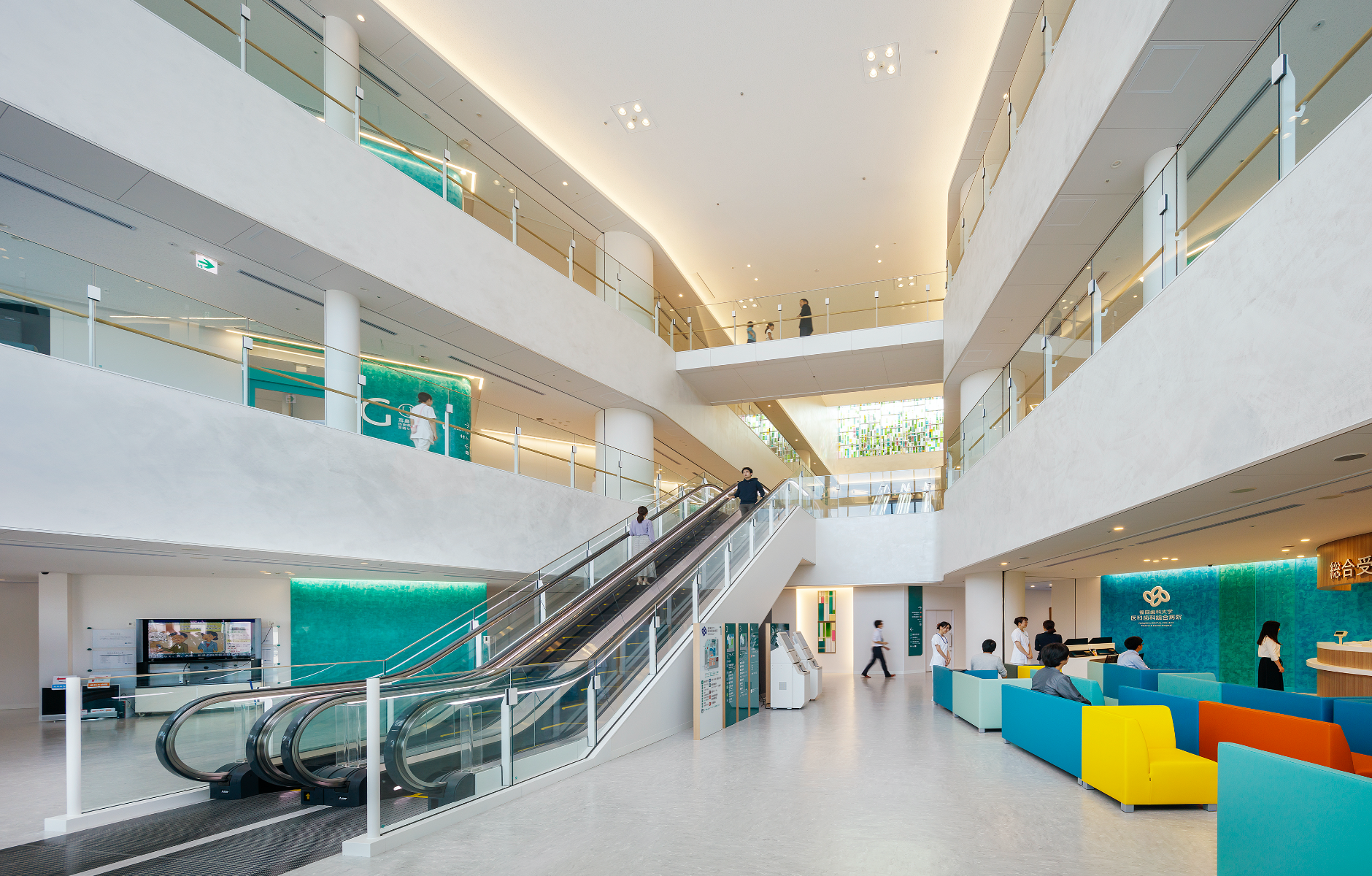
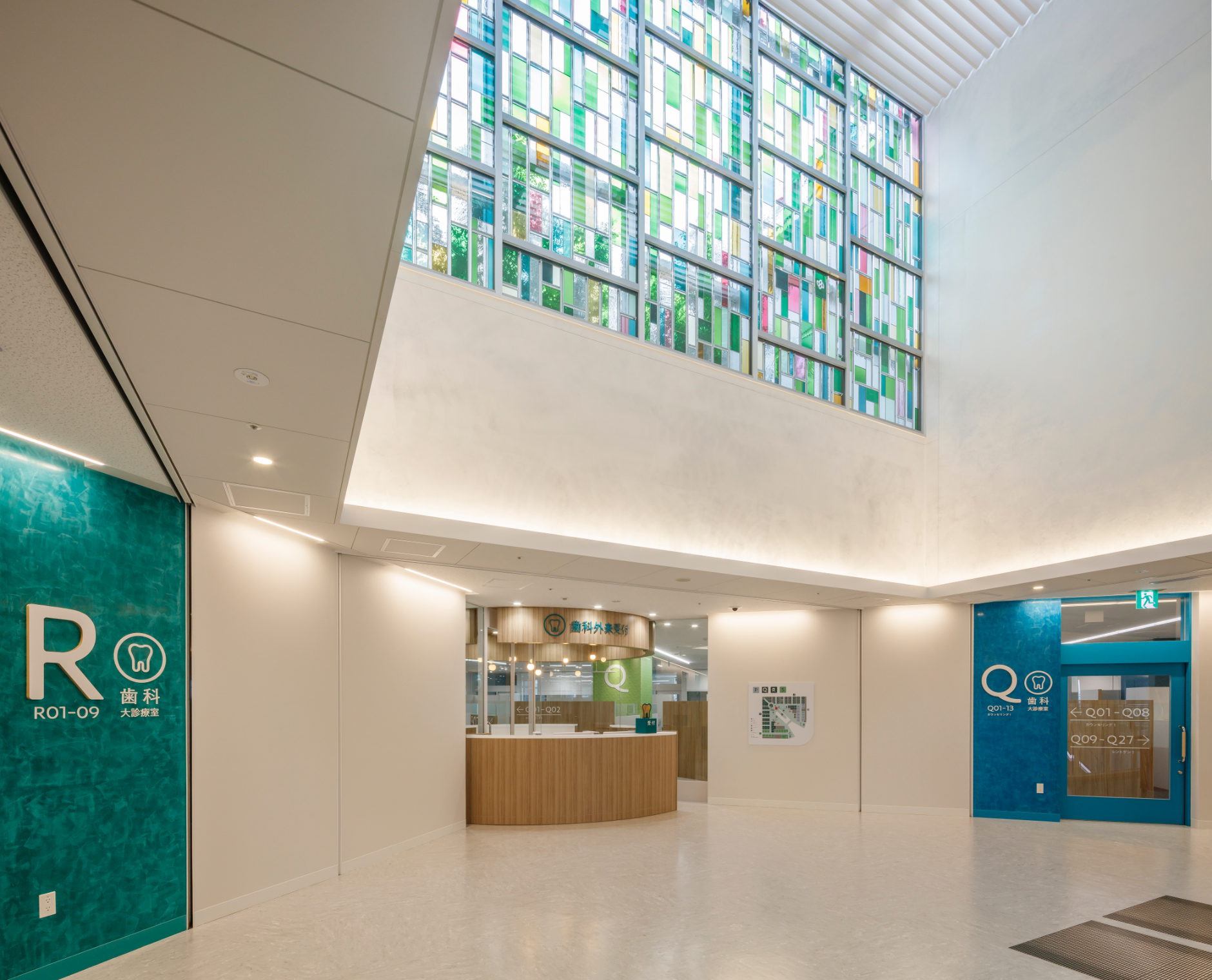
State-of-the-art Energy Conservation Measures for a Hospital
The new hospital was also chosen by the Ministry of Land, Infrastructure, Transport and Tourism (MLIT) as a leading project in construction of sustainable buildings and structures in 2018 (pacesetter in reducing CO2 emissions). The plan is to achieve energy savings of 20% in the entire building compared to typical systems by using natural energy, introducing effective energy conservation controls using the latest technology, and other measures.
(1)Effective Use of Natural Energy in the Three-story Atrium
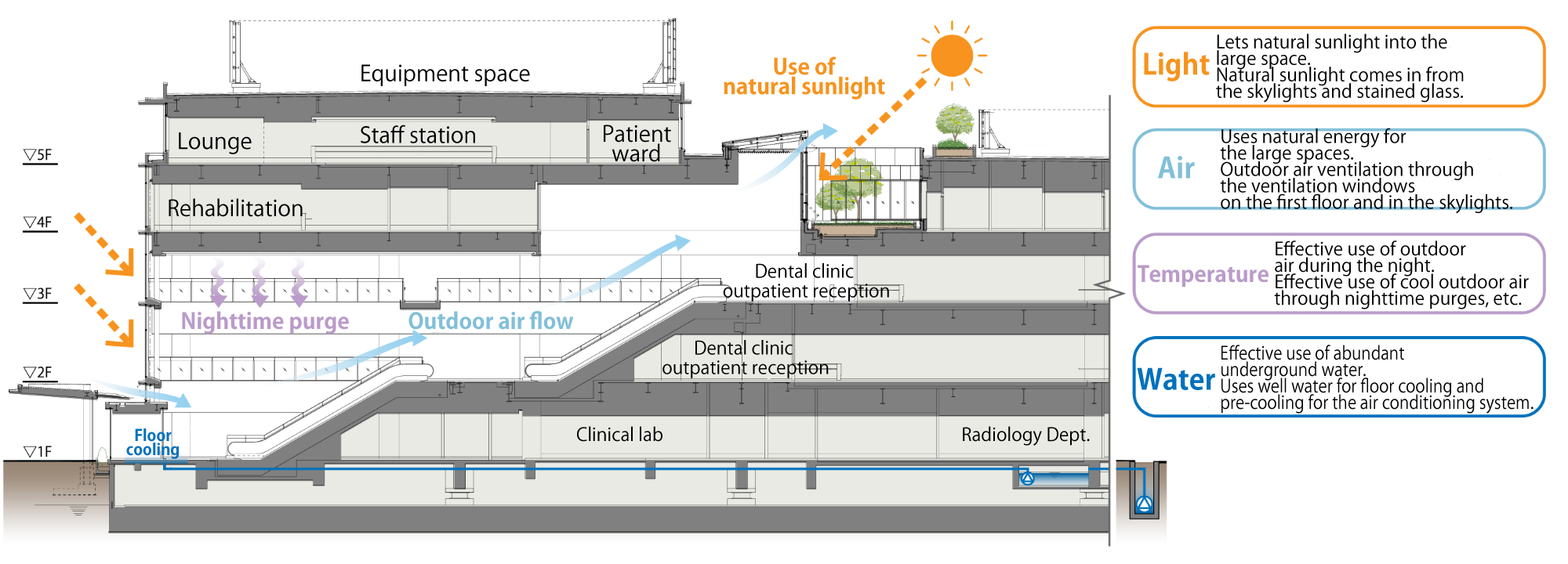
(2)Verification Using 3D Simulation Technology
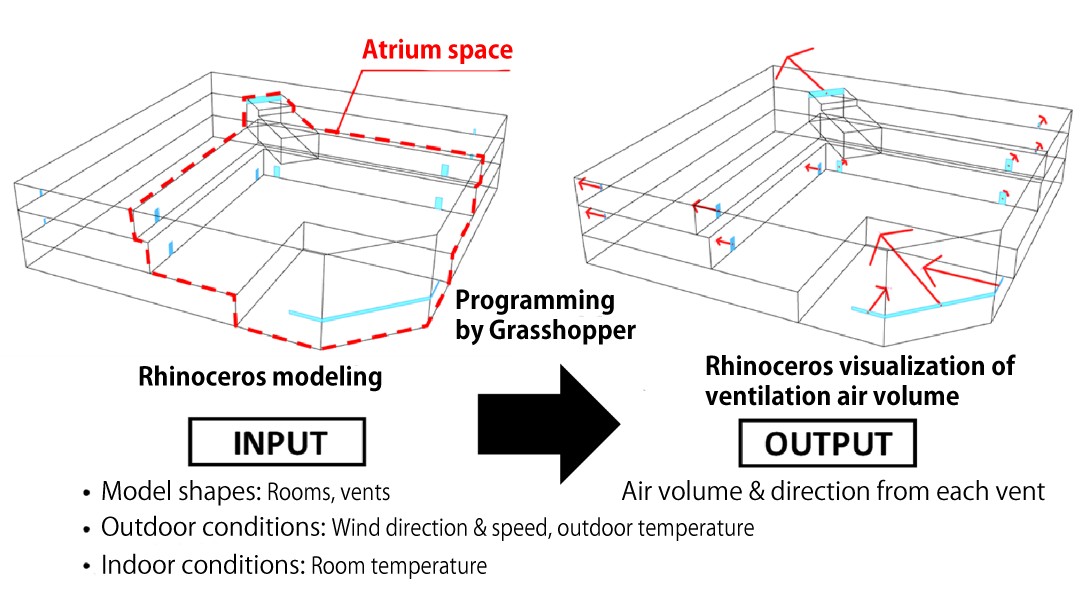
(3)Achieving Effective Energy Conservation with Multifunctional Image Sensors
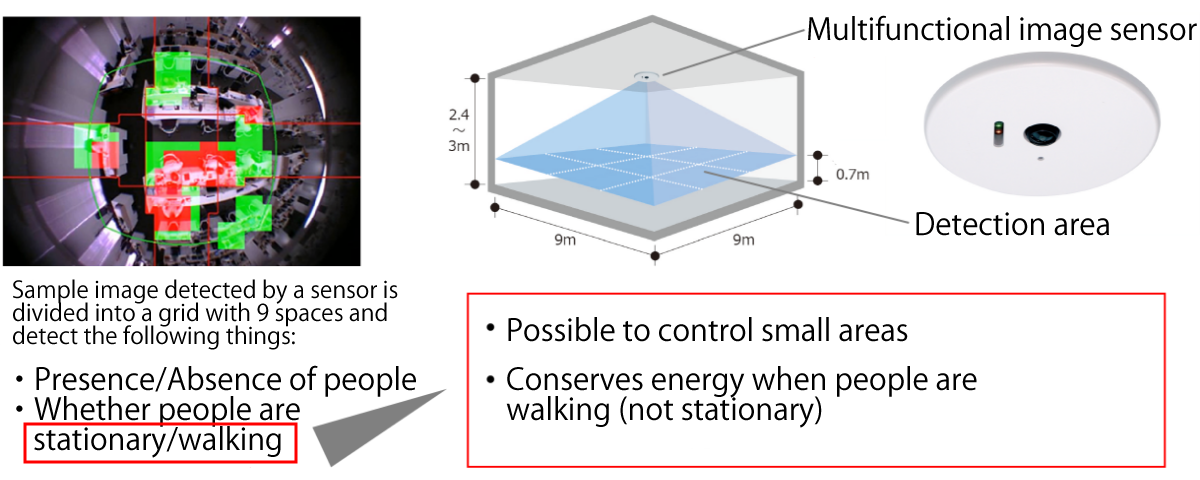
Workstyle Reform and Strengthening Management Can Be Achieved for Clients Because of the Integrated System of Shimizu
Hospital reconstruction provides a major opportunity to upgrade both the operations and building that existed up to that point, and achieve workstyle reform and strengthening management. Integrating the whole process from the basic concept to design and construction is important precisely because of this.
Shimizu will continue to actively provide total support through an integrated system to all kinds of hospitals.
From the customer
Sachiyo SUITA, Chairperson, Board of Trustess Educational Institution FUKUOKA GAKUEN
We wanted to strengthen management when building the new hospital, so we asked Shimizu Corporation to handle the entire process, from consulting to construction. The reason why we chose one company is that this made it possible for the ideas in one stage to be fully communicated to the next stage, and add depth through the accumulation of ideas. The visualization of dental clinic chair unit usage status by Shimizu provided the evidence for the decision to switch to a “free address” system in the large dental clinic rooms to improve operational efficiency. That idea was accurately reflected in the plan. The addition of an operating program perfected the hospital as a practical, comfortable space that facilitates work.
The hospital was completed on schedule despite the COVID-19 pandemic, and that was also the result of receiving integrated support through operational consulting, including support for the opening.
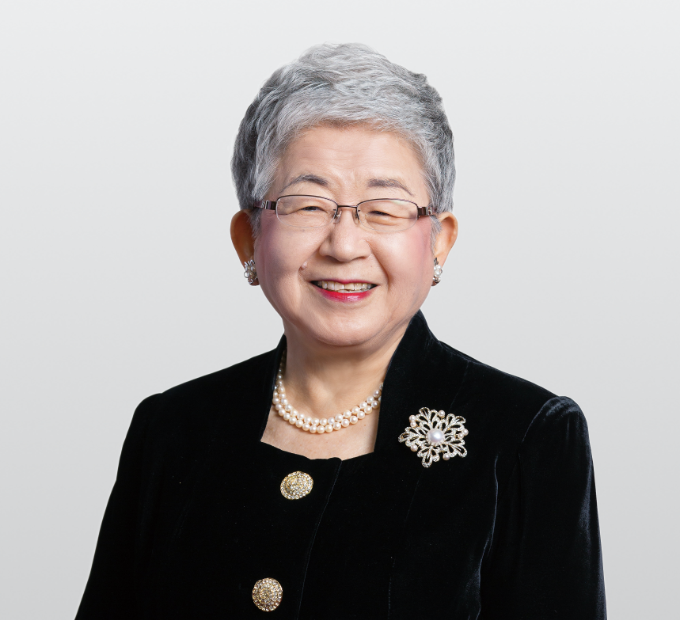
The information posted here is the current information on March 25, 2021.
Please be aware that this information may have changed by the time you view it.


