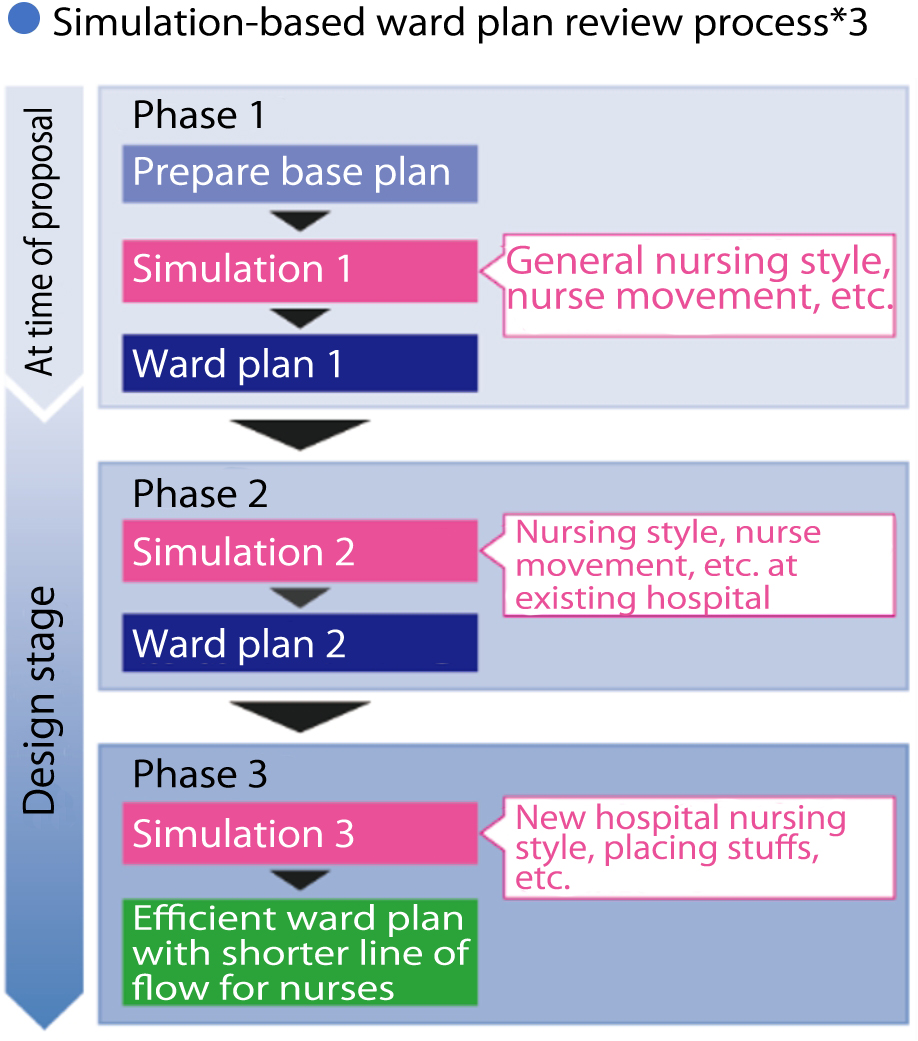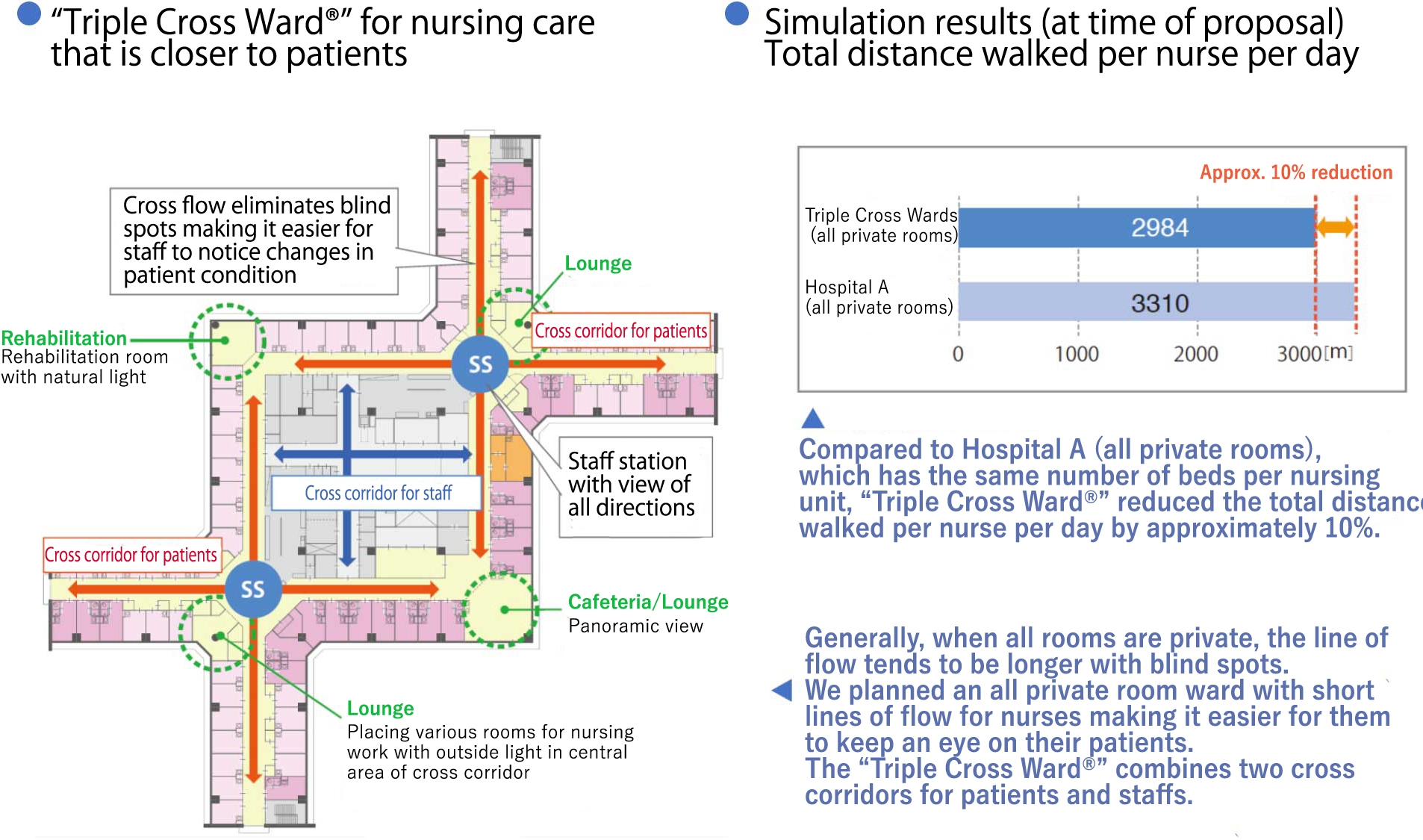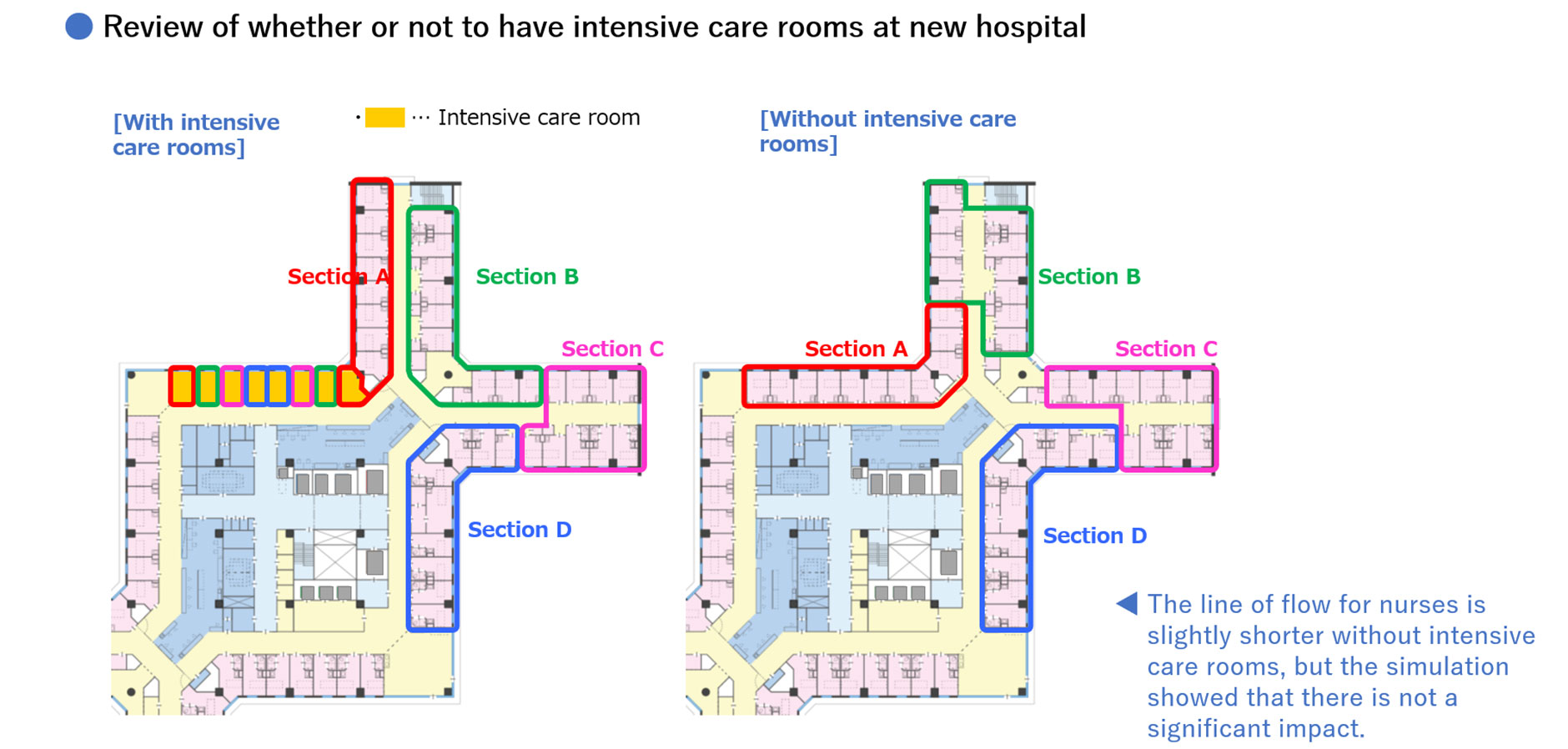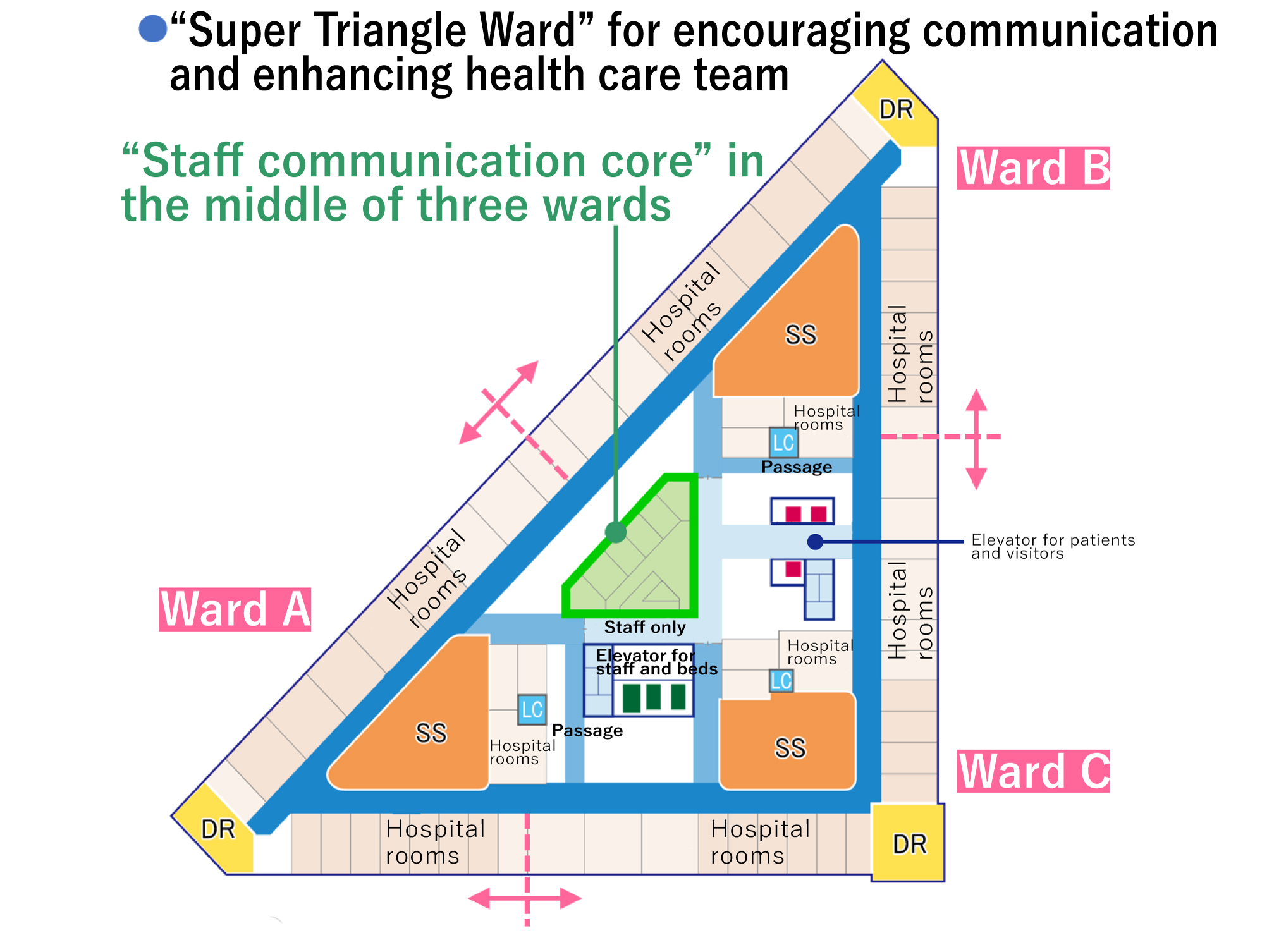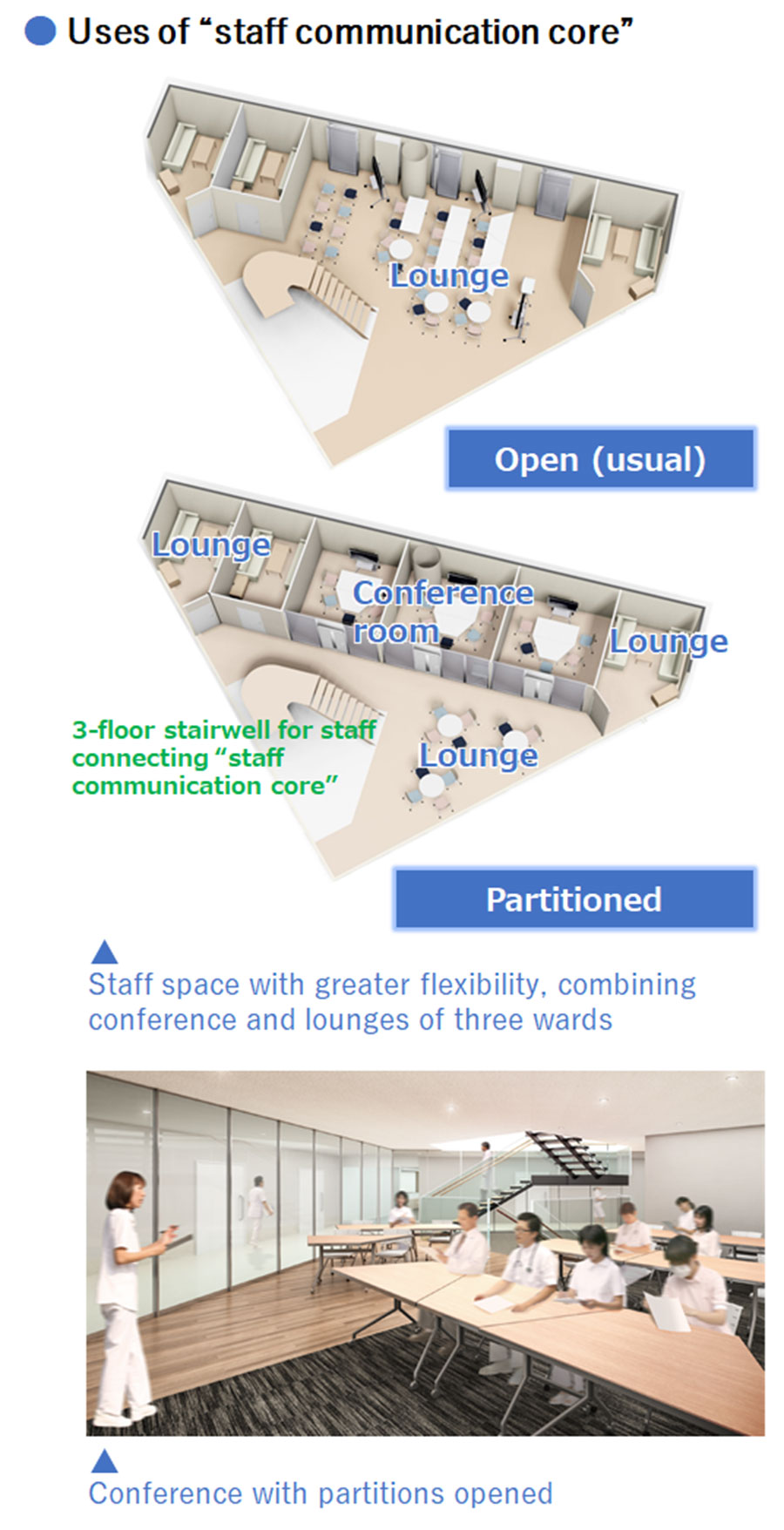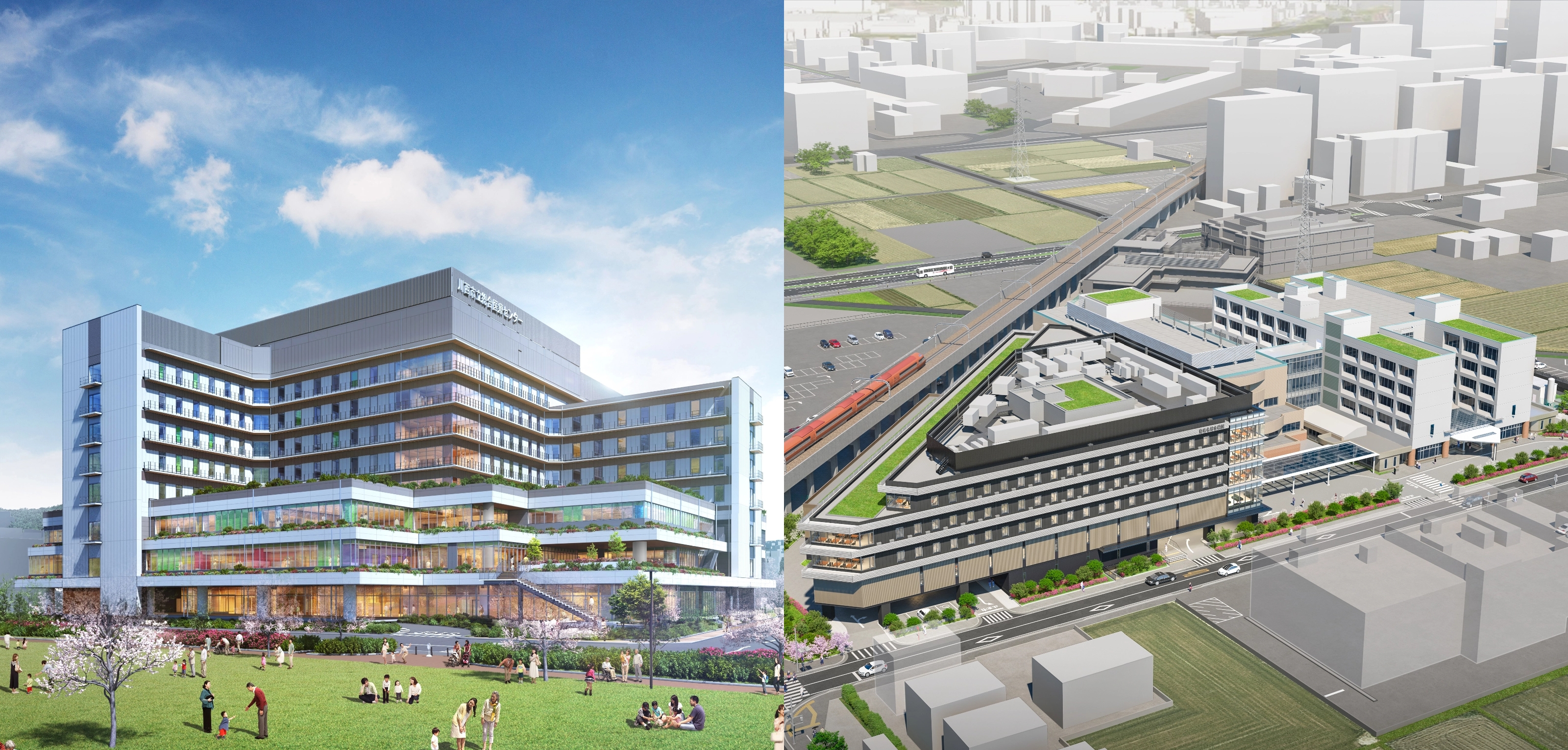
Building Hospitals Leading to Improve the Quality of Medical Care by Optimized Flow Line of Nursing Activities and Accelerated Communication
Perspective drawing of Kawanishi City Medical Center and Ebina General Hospital
The elderly population in Japan is expected to peak in 2040 while the working population declines rapidly. On the front lines of medical care, there is a serious shortage of nurses and other supporting human resources, so more and more, medical environments are increasingly seeking to improve productivity.
Here, we look at some examples of hospital development by Shimizu aimed at improving the quality of medical care in terms of building features by optimized flow line of nursing activities and accelerated communication.
Ensuring Efficiency of Operations and Ease of Work by Optimized Flow Line of Nursing Activities
In recent years, when hospitals are rebuilt, the size of ward floors is expanded in conjunction with improvements to the treatment environment, such as the elimination of shared six- and eight-bed rooms and the increase in the number of private rooms, which results in nurses having to walk farther distances. Private rooms help prevent the spread of infection, so the number is expected to increase in the future. It is also expected that the workload of nurses will further grow as patient conditions become more severe and complicated with the aging of the population.
Generally, nurses walk around three to five kilometers*1 a day inside the ward, so it is important to shorten this distance to improve the efficiency of their work.
Movement of nurses varies depending on how the ward is managed, such as the style of nursing care and ward operations, so ward floor plans need to be adjusted accordingly.
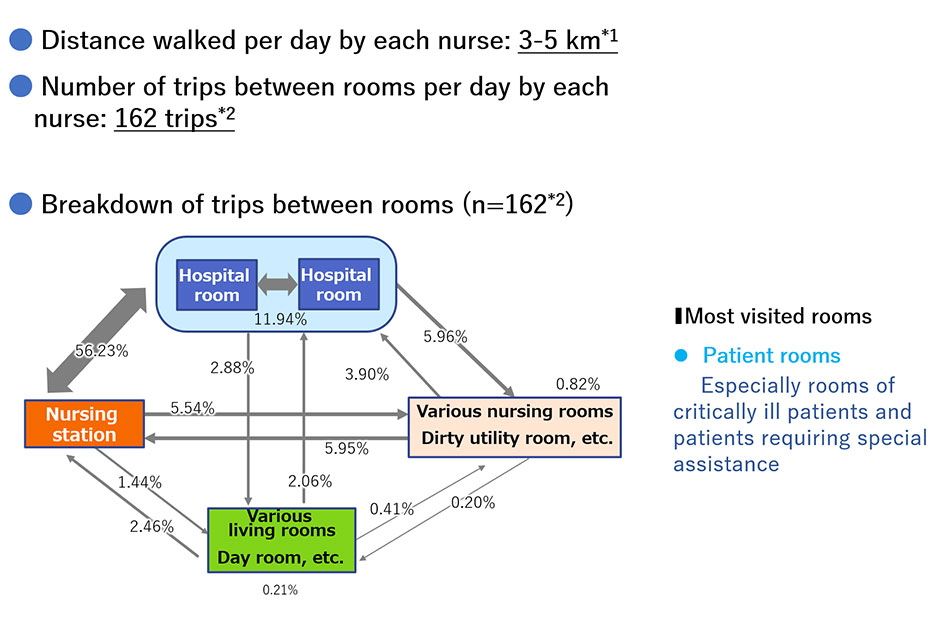
Shimizu Develops “Simulation System of Nursing Activities*3” to Support Efficiency of Nursing Work
Shimizu developed “Simulation System of Nursing Activities*3” to study optimal ward floor plans with the shortest flow line of activity according to how the ward is managed at each hospital. We used a daily work model for nurses based on our own survey data to simulate the movement of nurses according to the ward plan and calculate the total distance walked. We study and prepare efficient ward plans with short lines of flow that make nursing work easier based on those results.
*3:Patent pending in Japan
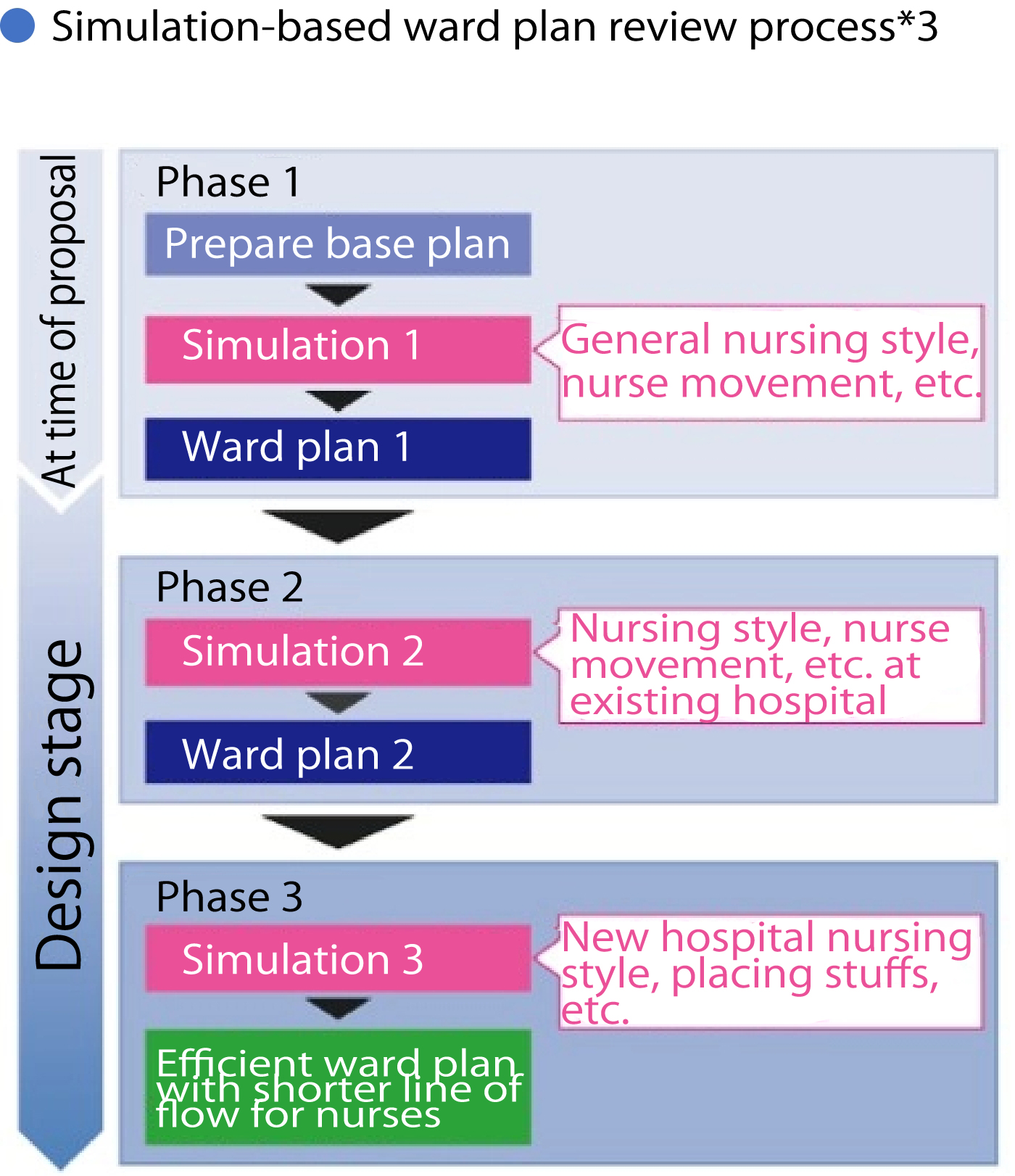
Kawanishi City Medical Center Features All Private Room (“Triple Cross Wards®”) with Short Lines of Flow for Nurses Making It Easier for Them to Keep an Eye on Their Patients
*“Triple Cross Wards®” the registered trademarks of Shimizu Corporation in Japan.
In May 2022, Kawanishi City Medical Center, Shimizu was contracted design and build was completed. It features all private rooms and was built as a merger of the Kawanishi and Kyoritsu hospitals.
When preparing our proposal, we planned the wards based on the results of our “Simulation System of Nursing Activities*3” and planned “Triple Cross Wards®”. This plan provides a shorter line of flow for nurses to make it easier for them to observe their patients, combining two cross corridors for patients with a cross corridor for staff. Despite all rooms being private, it reduces the total distance walked per nurse per day to under 3km.
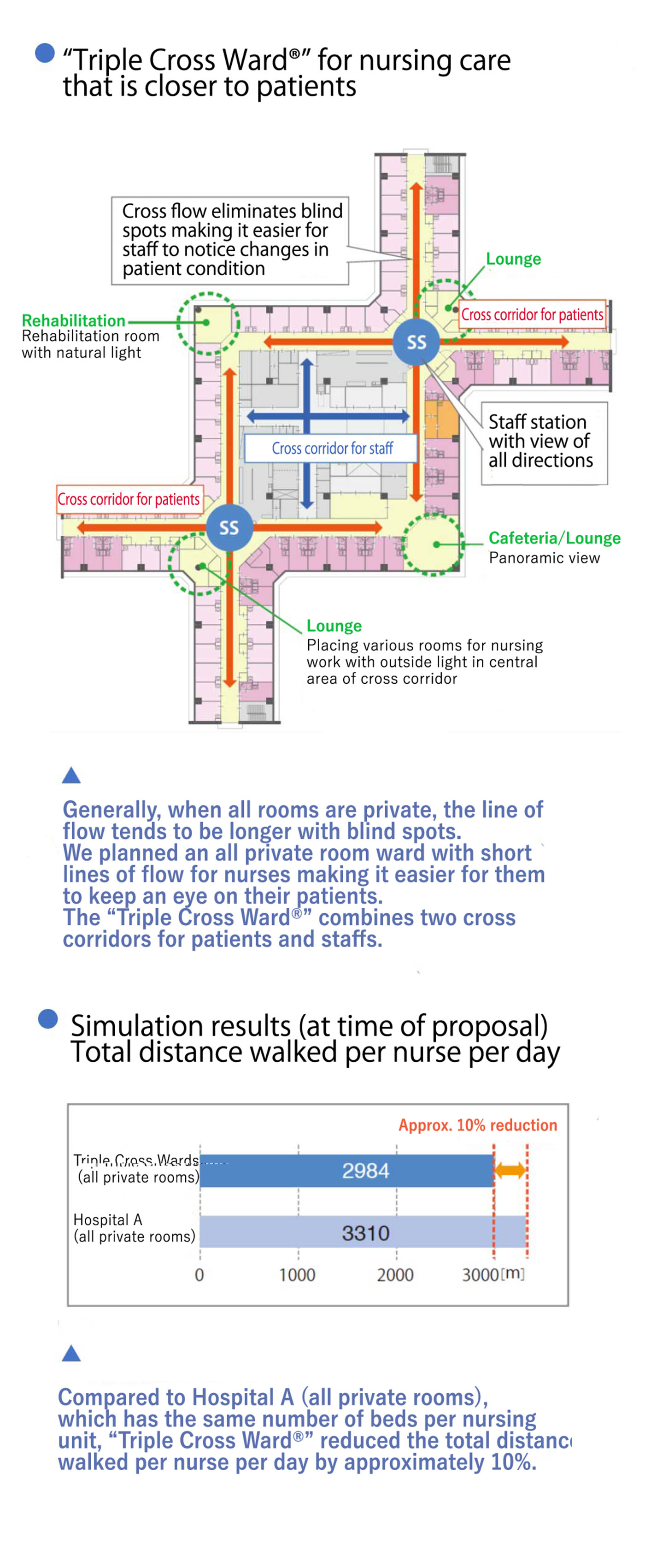
In the design phase, we conducted surveys at two existing hospitals and adjusted the plan based on simulations using a model of actual nursing work. Furthermore, because the ward management of the two hospitals was different before the merger, the nursing directors of the hospitals used this simulation when considering ward management at the new hospital.
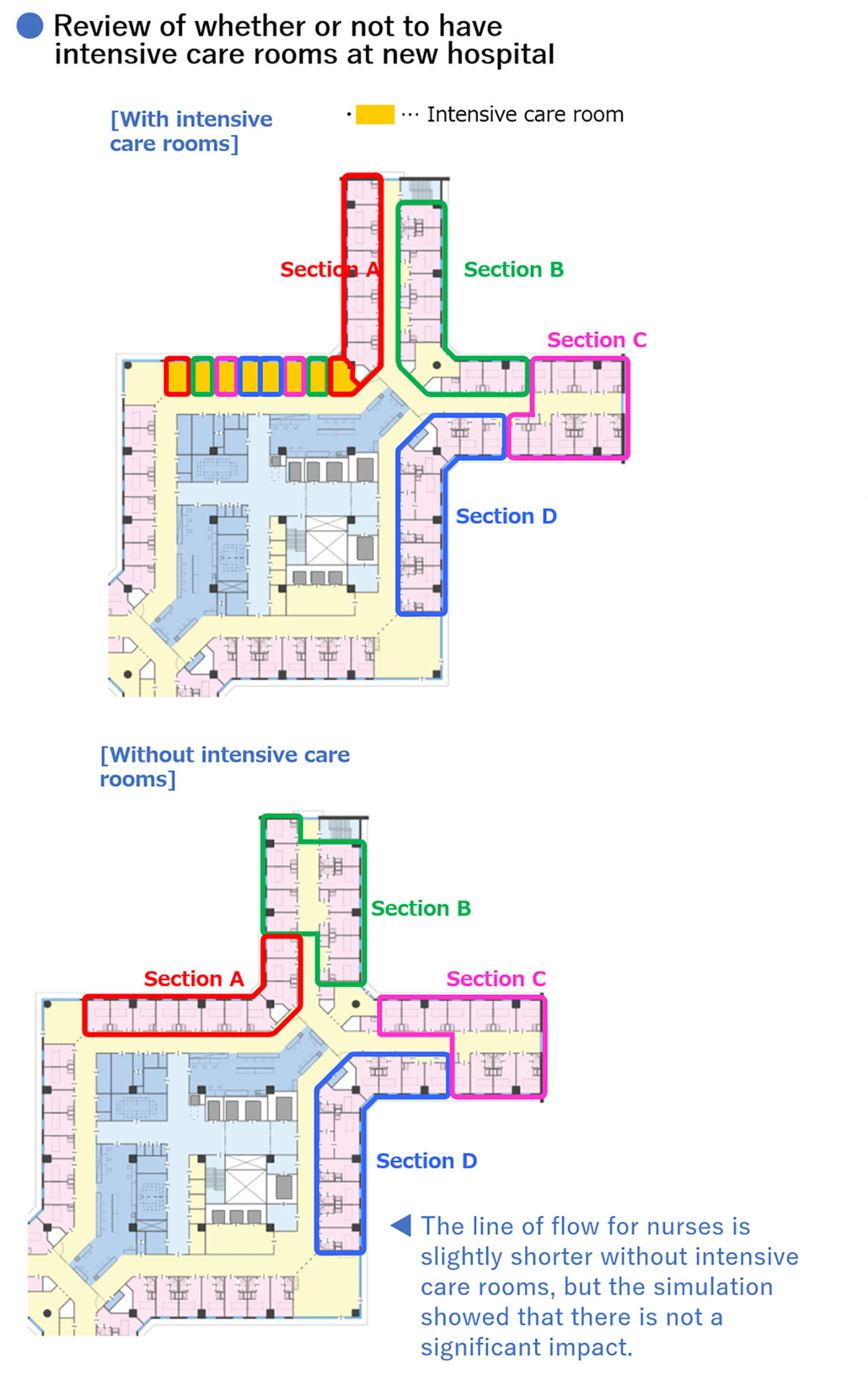
Enhancing Health Care Team through Creating Environment for Accelerated Staff Communication
It is important for improving productivity for enhancing health care team, to communicate beyond occupational boundaries. Incorporating a mechanism that naturally encourages communication in the staff area, which is a place for breaks and information exchange, is effective for this.
Ebina General Hospital Encourages Various Communication with “Staff Communication Core”
Ebina General Hospital is scheduled to be completed in April 2023. It features “Super Triangle Wards” in which three wards are arranged triangle-shaped floor with staff stations in each corner. In the middle is a “staff communication core” where staff from the three wards can communicate.
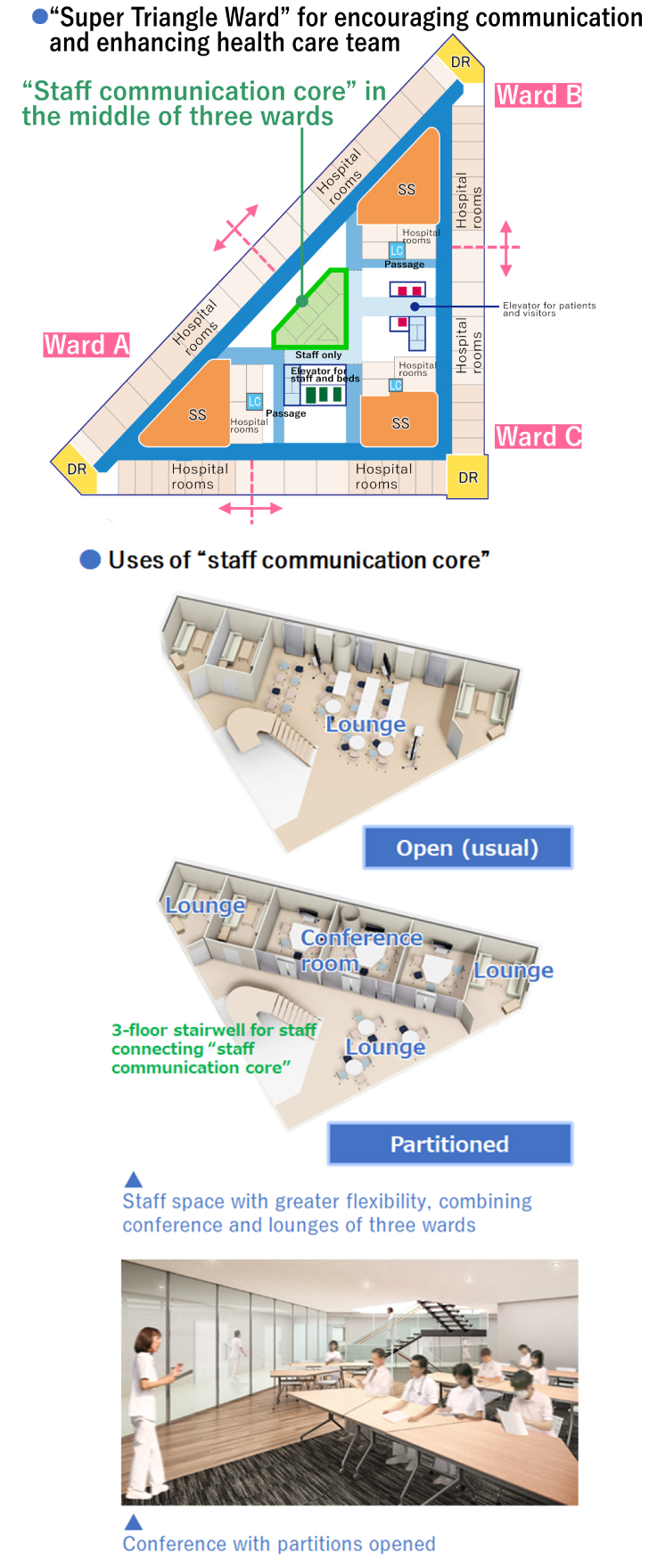
Shimizu Offers Hospital Design that Boosts Workstyle Reform
In hospital design for promoting workstyle reform, it is increasingly important to incorporate the standpoints of work efficiency and ease of work on top of providing a safe and comfortable treatment environment. Utilizing the know-how we have cultivated in hospital construction and ward operations over many years, Shimizu will propose the development of environments that support health care team, boost workstyle reform, and are appealing to staff.
The information posted here is the current information on August 23, 2022.
Please be aware that this information may have changed by the time you view it.

