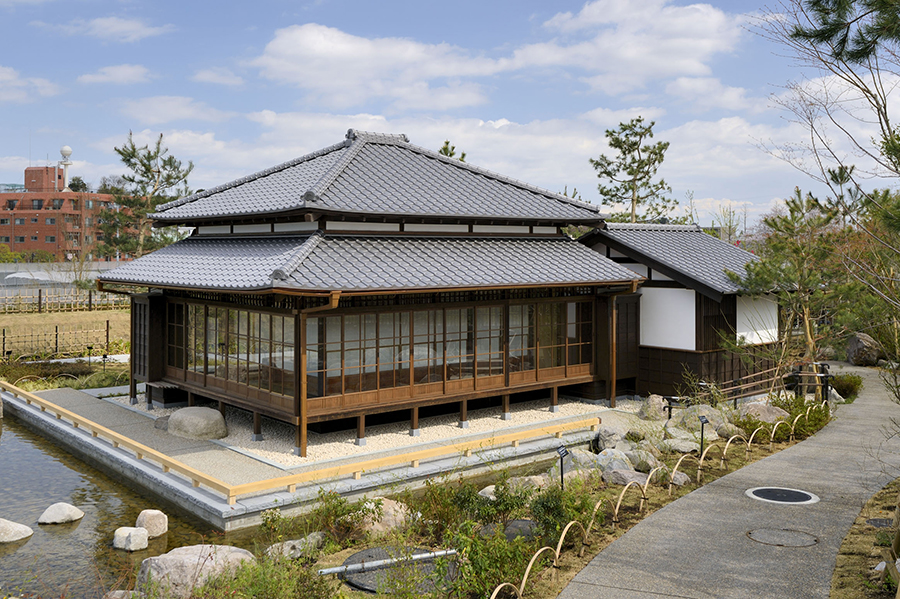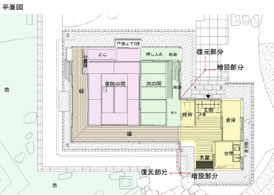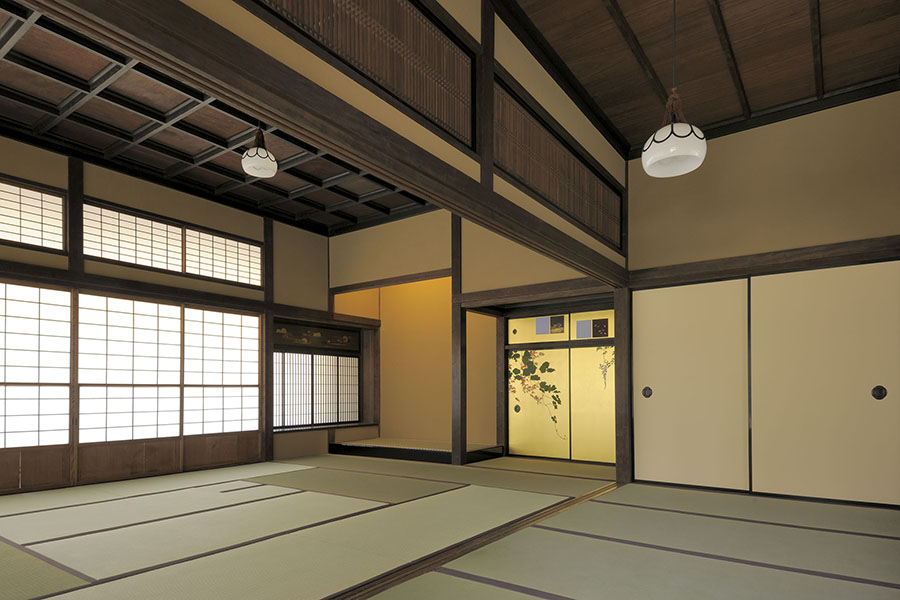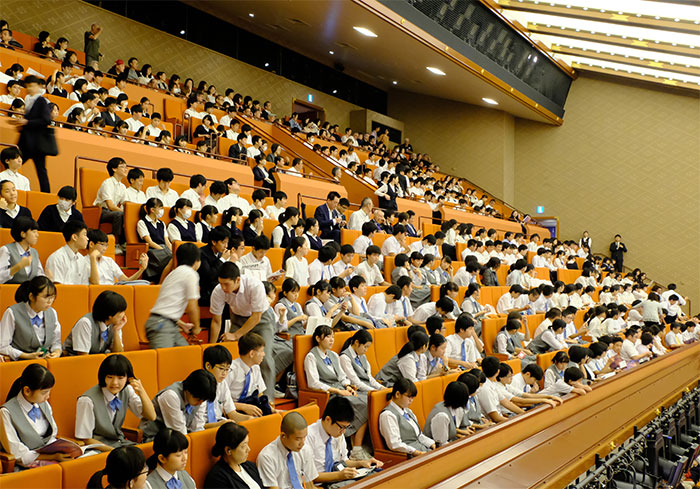We promote activities such as preserving and restoring historical buildings and sponsor art and cultural events on an ongoing basis.
Restoring a Building that was Built 100 Years Ago to Modern Japanese Architectural Style
In Futakotamagawa Park in Setagaya City which opened on April 14, 2013, Shimizu restored the former Shimizu Shoin detached cottage, which was built around 100 years ago, to modern Japanese architectural style and donated it to the city. We did this as part of the company’s social contribution activities, and also with the aim of passing on architectural culture.
The high cultural value of the building as modern Japanese style architecture was recognized, and the city designated it as registered tangible cultural property at the time the park opened.


Background Leading up to the Restoration of Former Shimizu Shoin Cottage
The former Shimizu Shoin-style cottage was first built around 1910–1911 as a detached reception room for Yonosuke Shimizu (former vice president of Shimizu Gumi) in what is now Nakanegishi, Taito City. The cottage was subsequently relocated and rebuilt in Seta, Setagaya City in 1919, and was dismantled 60 years later in 1979. The dismantled components and materials were donated to Setagaya City as modern Japanese architecture that had high cultural value. The donated materials then lay dormant in a warehouse for over 30 years.
Later, as plans were being formulated to build Futakotamagawa Park with the city’s first full-scale Japanese garden, a plan surfaced to restore the former Shimizu Shoin cottage in the park in an associated location, and this plan was implemented with the cooperation of our company.
Bringing the Sophisticated Woodworking Techniques, Refined Décor, and Views of the Craftsmen at the Time into the Future
The former Shimizu Shoin cottage consisted of a 20 m2 drawing room and a 9 m2 adjacent room.
The construction materials consisted of straight grain lumber from the Japanese hemlock for the main components and adjacent room pillars made of mulberry wood. These materials were high quality wood that is rare today and quite hard to find, and convey the passion of the craftsmen involved in the construction at that time.
We were also able to confirm the solid skills of the craftsmen from the décor of the decorative transom above the shoji screens, the bamboo incorporated in the Shitaji windows, the gold sliding doors on the closet, and other details in the old photos used for restoration.
We worked to blend the design from 100 years ago with the modern aseismic performance in restoring the residence by simultaneously replicating the sophisticated woodworking techniques and refined décor from that era and the aseismic performance required under the current Building Standards Act. We believe that we were able to bring the concepts and techniques that the craftsmen incorporated in the architecture at that time into the future in order to pass on architectural culture and create an abundant society.

“The Site” Photo Gallery: [No.4] The former Shimizu residence restoration work
Inviting Local Middle School Students to the Kabukiza Theater
Shimizu rented out the Kabukiza Theater (in Chuo City, Tokyo) for a group event in March 2017 and invited around 450 third-year students from four nearby middle schools in Chuo City to see a Kabuki play.
Our goal was to stimulate interest in Japanese traditions and culture among the next generation of young people through watching a Kabuki play.




