July 24, 2023
Shimizu Corporation (President: Kazuyuki Inoue) recently decided on “Smart Innovation Ecosystem Novare” as the name for its innovation and human resources development facility currently under construction in Shiomi, Koto-ku, Tokyo. The core Novare Hub, the Novare Lab research facility pursuing technological innovation, and the Novare Academy hands-on training facility are scheduled to start operations in September 2023. In the spring of 2024, which marks the Company’s 220th anniversary, all five facilities, including historical archives facility the Novare Archives and the Former Shibusawa Residence, which was built by Kisuke Shimizu II, will be operational.
The concept of the facilities, “Smart Innovation Ecosystem,” is to emulate the way a forest forms an ecosystem in nature, promoting the circulation of plants and animals, soil, water, and air. In a similar way, all five facilities will be independent and collaborate to create a place for returning to the roots of monozukuri and fostering a spirit of innovation. They will serve as a hub for gathering knowledge from domestic and international to generate new innovations. Furthermore, the use of the Latin verb “novare,” which means “to make new” or “to refresh” and is where the word “innovation” comes from, expresses our strong determination to evolve continually together with society.
In our long-term vision SHIMZ VISION 2030, which looks ahead to the year 2030, we have set forth our vision of becoming a Smart Innovation Company that creates value ahead of its time as the corporate ideal to which we aspire. Smart Innovation Ecosystem Novare will be a place where we pursue the realization of that vision, boldly promoting innovation of business structure, technology, and talent, integrating them, and communicating with society. With this, we aim to develop human resources capable of contributing to the realization of a resilient, inclusive, and sustainable society, transcending the boundaries of the construction business, as well as the development of our company and society looking ahead to the next 50 to 100 years.
At the construction site near Shiomi Station on the JR Keiyo Line, we are currently in the final stages of finishing work at each facility. After operations begin, a development road at the southern end of the site will connect Shiomi Station to the canal, bringing greater accessibility to the surrounding area. The plan is for the facades of the facilities facing the 250-plus-meter-long development road to be points of contact with the community.
Novare Academy, which is closest to the station, will also function as a display window for the construction industry. It has a massive glass facade through which full-scale training mock-ups replicating construction sites will give passersby a feel for the atmosphere at these sites. The lobby of Novare Hub, which will serve as the entrance to the entire complex of facilities, is designed as a symbol of Smart Innovation Ecosystem to foster a comfortable and welcoming atmosphere befitting of a place of open innovation. Continuing on to the canal side, the Novare Archives pilotis evoke a raised-floor construction. The former Shibusawa Residence can be seen beyond the pilotis at the center of the site, preserving the public nature and security of the cultural property. The Novare Lab is tucked away behind the former Shibusawa Residence, blending in with the landscape.
The five buildings, each serve different purposes and feature different structures, materials, and exteriors in pursuit of individual optimization. However, in terms of energy, information, and function, they are integrated and complement each other. Design-wise, they come together under a single canopy.
≪For Reference≫
Smart Innovation Ecosystem Novare layout drawing
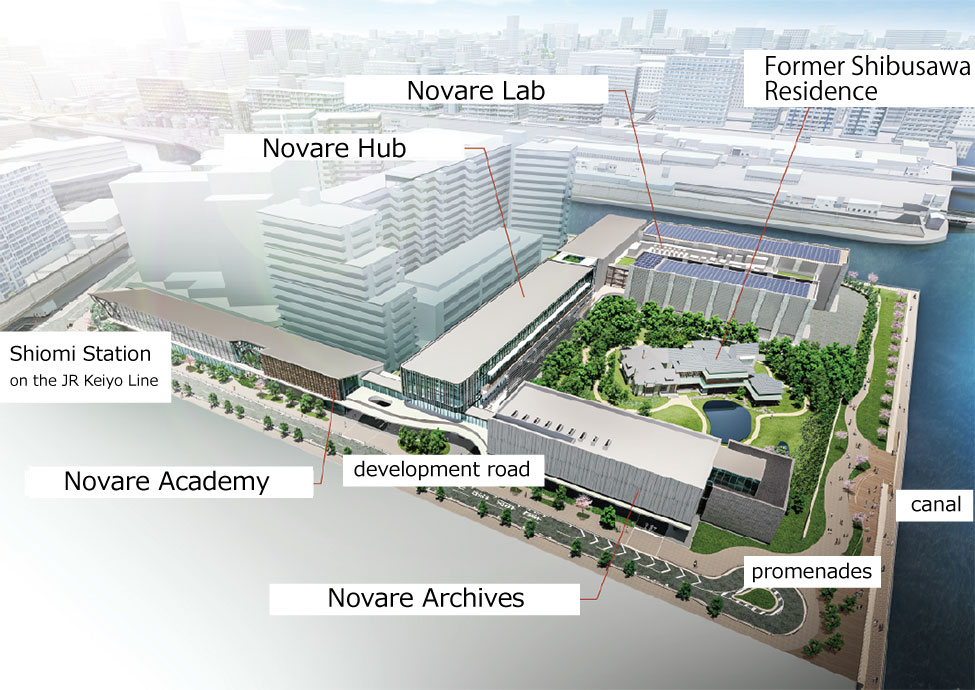
Overview of the five buildings
Novare Hub
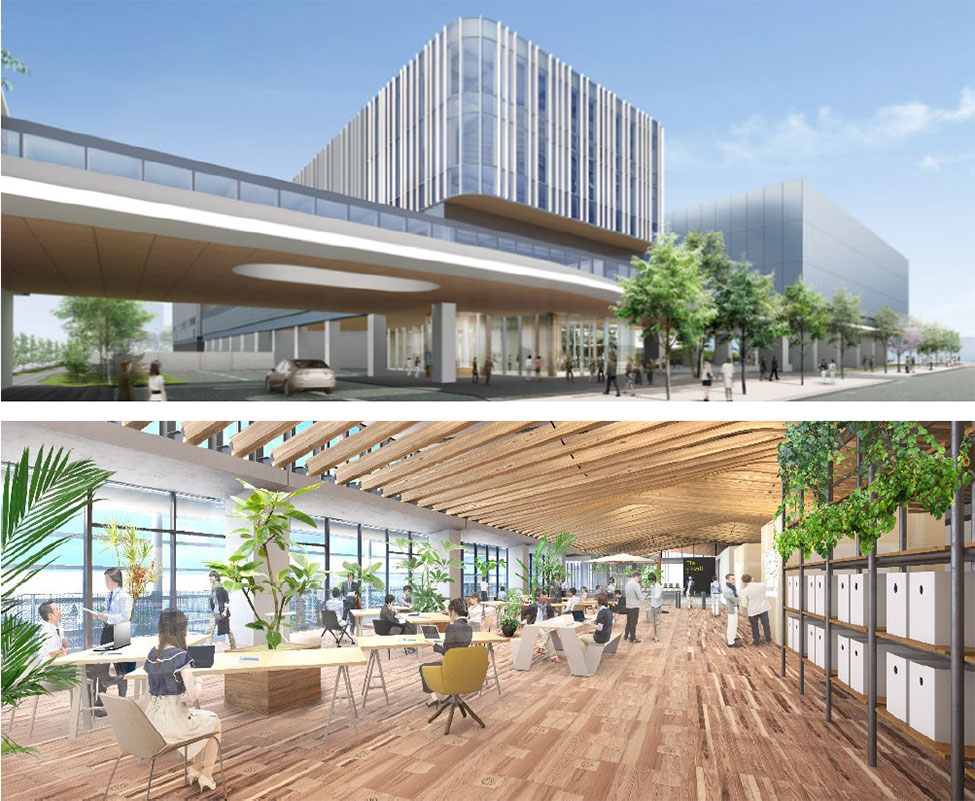
This facility provides the core functions of Smart Innovation Ecosystem Novare. It is a hub for information dissemination and exchange that connects all the facilities to flexibly respond to ever-changing programs and promote innovation. The wooden framework supporting the uniquely shaped roof utilizes 3D joints based on traditional joint principles. Additionally, the floor is equipped with an individually adjustable air conditioning system, taking advantage of the ease of processing reused timber. It represents a pursuit of innovative uses of wood.
Novare Academy
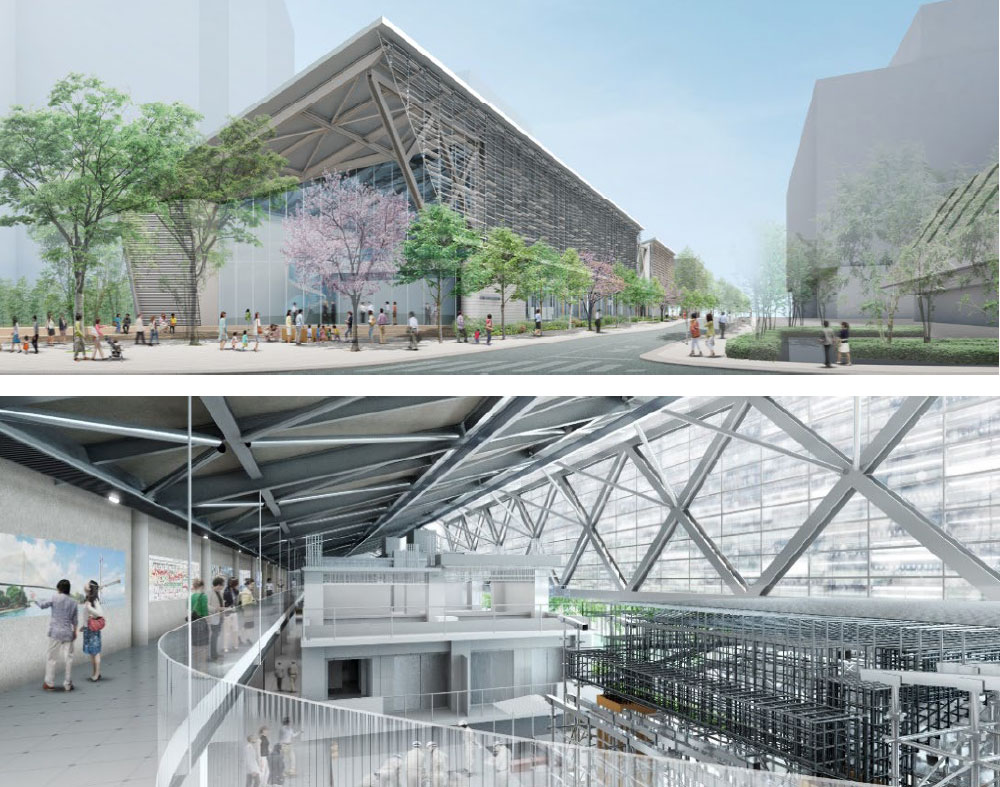
This facility includes mock-ups replicating construction sites. Located in front of the station, it has a glass facade, giving it the appearance of a transparent temporary enclosure for a construction site. This design is intended to show the connection between the construction industry and society. 3D printed columns and bridge-like beams create the structure for the large 75-meter-wide windows. The facility will develop monozukuri talent with a dual physical and digital approach making them consider the origins of technology.
Novare Lab
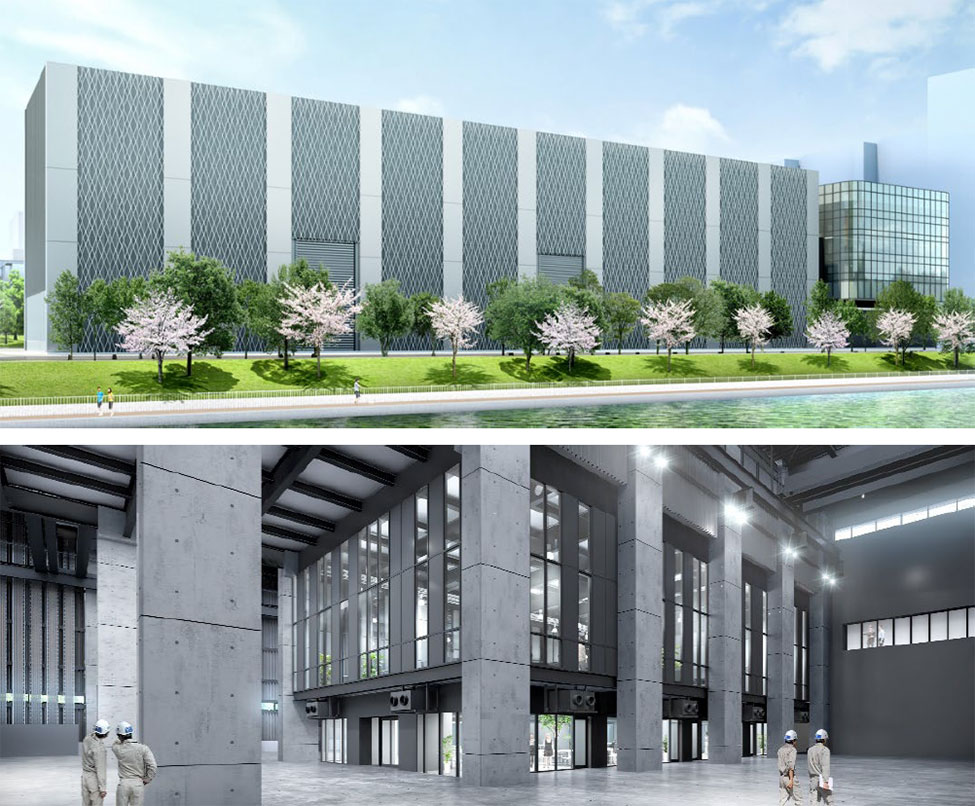
The Novare Lab is a research facility where we seek technological innovation, including construction robots, structures, and materials. The system offers flexibility and can withstand hard use. To accommodate the load from the operation of large cranes and the overall framework of the building, we employed proprietary technology to join precast concrete columns with steel beams to form the structure.
Novare Archives
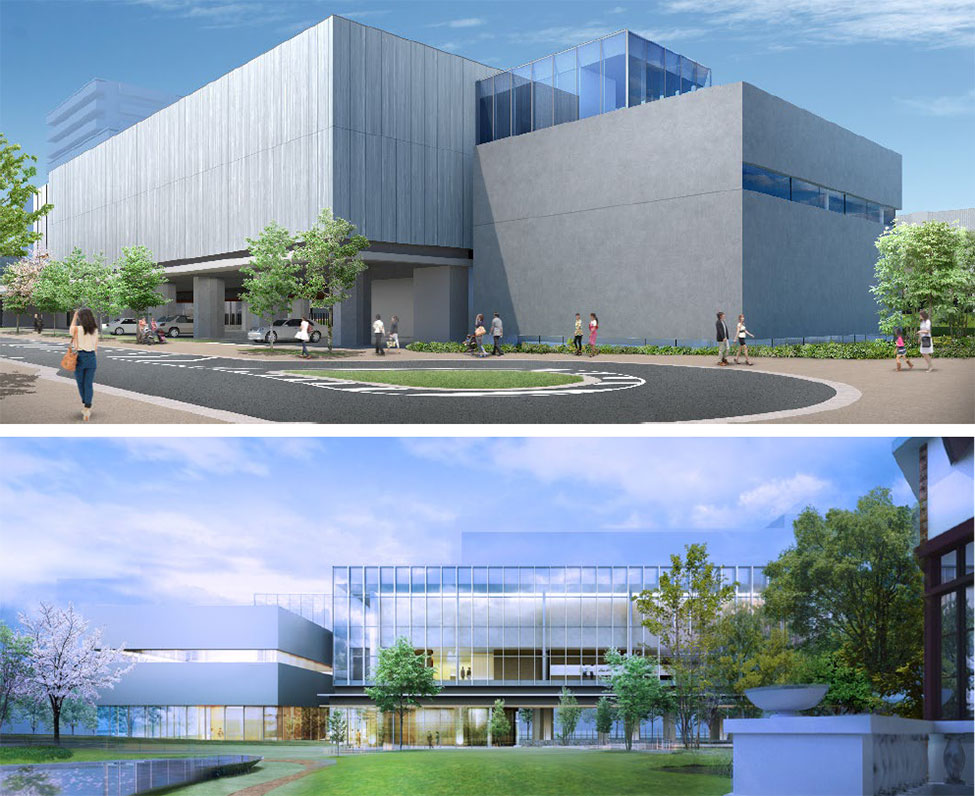
This facility showcases the history of Japan’s construction industry along with Shimizu’s technical and academic materials and a culturally significant collection. The three-dimensional pattern on the facade is made from aluminum casting. It is a 3D replica of the hand-cut alcove post of the former Shibusawa Residence, which were designed by Kisuke Shimizu II, made using proprietary AI technology. It was incorporated into the building to memorialize Shimizu’s origins. The courtyard side facing the former Shibusawa Residence has a glass facade, creating a sense of unity between the Shibusawa Residence and the surrounding green space.
Former Shibusawa Residence
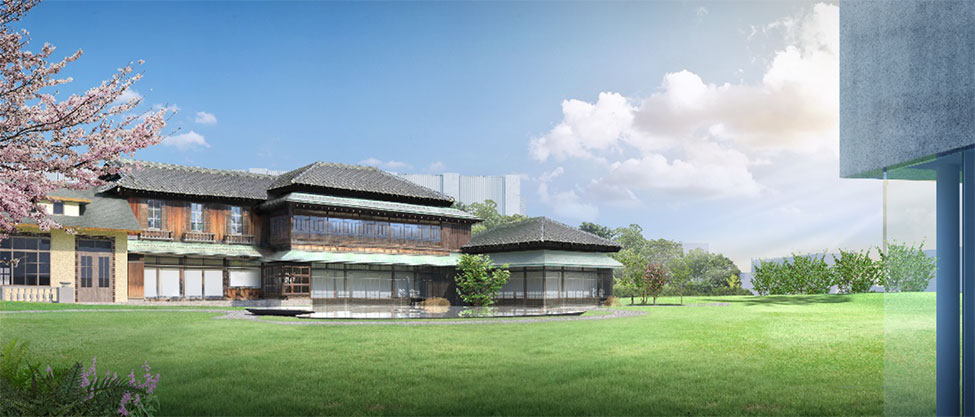
This is the former residence of Eiichi Shibusawa, and its parlor was designed by Kisuke Shimizu II, the only of his works that still exists. Originally built in Fukagawa Fukuzumi-cho (now Eitai, Koto-ku, Tokyo), it was later moved twice to Mita Tsuna-machi (now Mita, Minato-ku, Tokyo) and then to Rokunohe-machi, Aomori, before being acquired by the Company in 2018. The Company relocated it for the third time. On this occasion, we developed and installed “Jiu,” a water-saving, non-destructive water spraying system with AI detection, as a fire protection system for the traditional wooden building with eaves, which also happens to be a social challenge.
Most recent aerial photograph
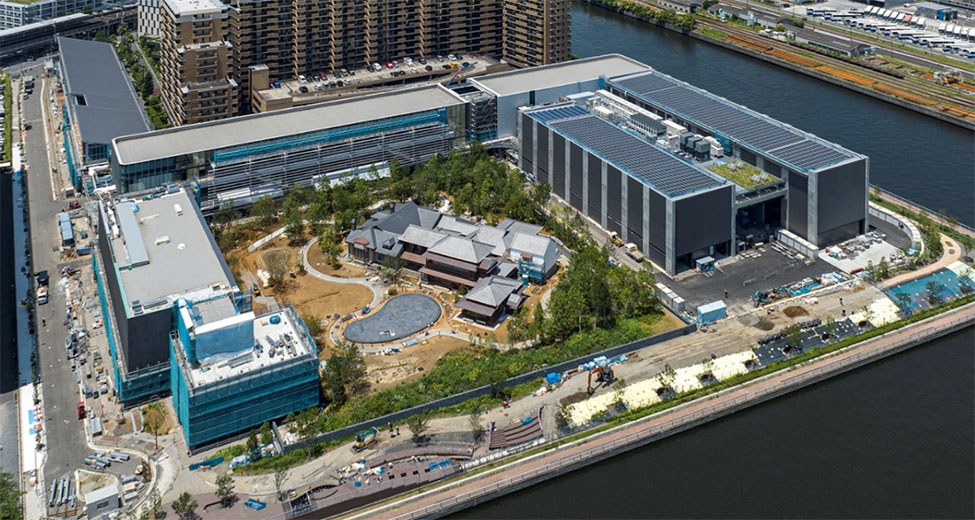
The information contained in this news release is the current information on the date of publication. Please be aware that this information may have changed by the time you view it. Please contact the company to inquire for further details.
