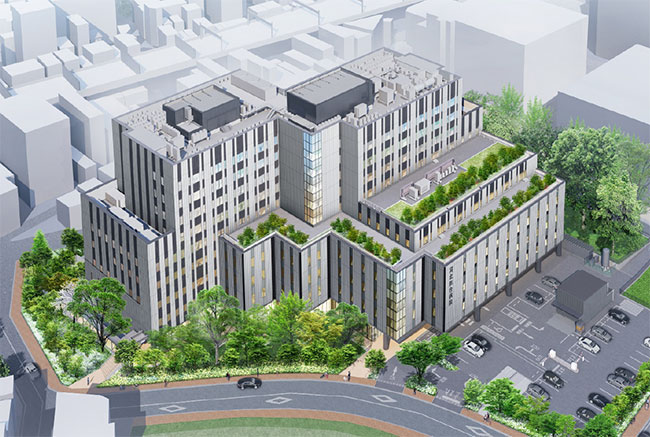April 12, 2023
Shimizu Corporation <President: Kazuyuki Inoue> acquired ZEB Oriented certification from the Building Center of Japan (BCJ) for the relocation of Kawakita General Hospital, which is contracted design and build by Shimizu in Suginami-ku, Tokyo, based on the Building-Housing Energy-efficiency Labeling System (BELS). It is the first acute care hospital in Tokyo and the third in Japan to acquire the certification.
ZEB Oriented is the fourth category added to ZEB. It covers large buildings with a total floor area of 10,000 square meters or more, which could not easily fit into the previous ZEB categories. Primary energy consumption reduction standards vary by building use. In the case of hospital, the standard is at least 30%.
In September 2022, Shimizu was contracted design and build in the Kawakita General Hospital Relocation Project. It is a nine-story building with a total floor area of 32,844 m2, and it is scheduled to be completed in May 2025. To contribute to realizing a carbon-neutral society, we proposed acquiring ZEB Oriented certification at this acute care hospital as these hospitals have high energy consumption due to treating patients with acute or critical illnesses on a 24-hour basis on top of the fact that they are large buildings. With the cooperation of Kawakita General Hospital, we worked on ensuring ZEB specs based on the concept of passively reducing the energy load of the building itself through construction planning and actively reducing the load by thoroughly introducing high-efficiency equipment.
The distinctive characteristic of the plan is that it fully leverages the site conditions. First, taking advantage of the site shape, the hospital rooms face north and south to reduce the thermal load. We also incorporated solar radiation control using the deciduous tree forest on the site. In the summer, when the branches and leaves are thick, it shades the building from the sun’s rays, and in the winter, when the leaves have fallen, it lets the sun’s rays in. The equipment plan thoroughly incorporates energy-saving measures such as ventilation control based on patient metabolic rates and medical equipment operating conditions, which vary day and night, standard adoption of LED lighting, and the introduction of a cogeneration system and a commercial eco-friendly hot water supply system.
As a result of these efforts and the selection of high-efficiency equipment, primary energy consumption was reduced by 34%, achieving ZEB Oriented certification criteria. The breakdown of the 34% reduction is 12% from passive construction plan, air conditioning, and ventilation, 14% from lighting, 3% from hot water, and 5% from the cogeneration system. As a result of the certification, we expect the project to be adopted by the 2022 Net Zero Energy Building Demonstration Project of the Ministry of the Environment, making it eligible for subsidies. The energy-saving effect is expected to reduce CO2 emissions by 1,260 tons and running costs by approximately 37 million yen annually, providing significant environmental and cost benefits to the client.
We will continue our efforts to obtain ZEB Oriented certification for large-scale buildings that we contract design and build, thereby contributing to the achievement of the Japanese government’s CO2 reduction targets and the SDGs.
≪For Reference≫
Perspective drawing of Kawakita General Hospital relocation project

The information contained in this news release is the current information on the date of publication. Please be aware that this information may have changed by the time you view it. Please contact the company to inquire for further details.
