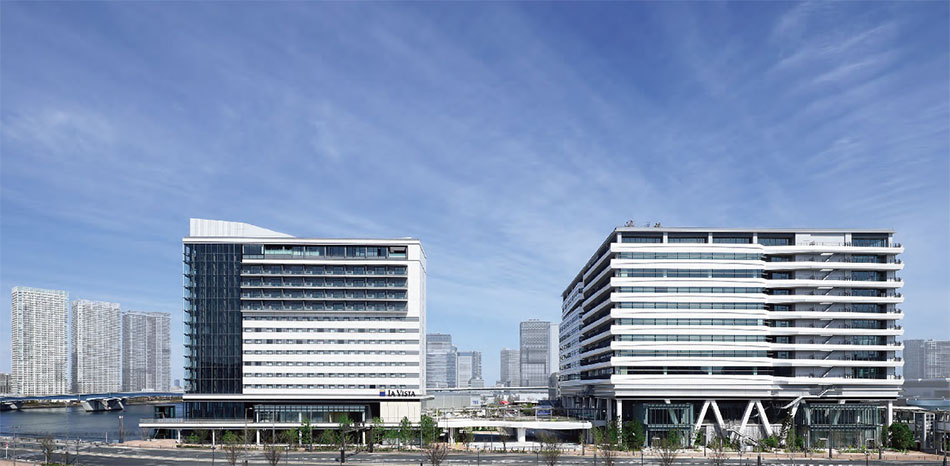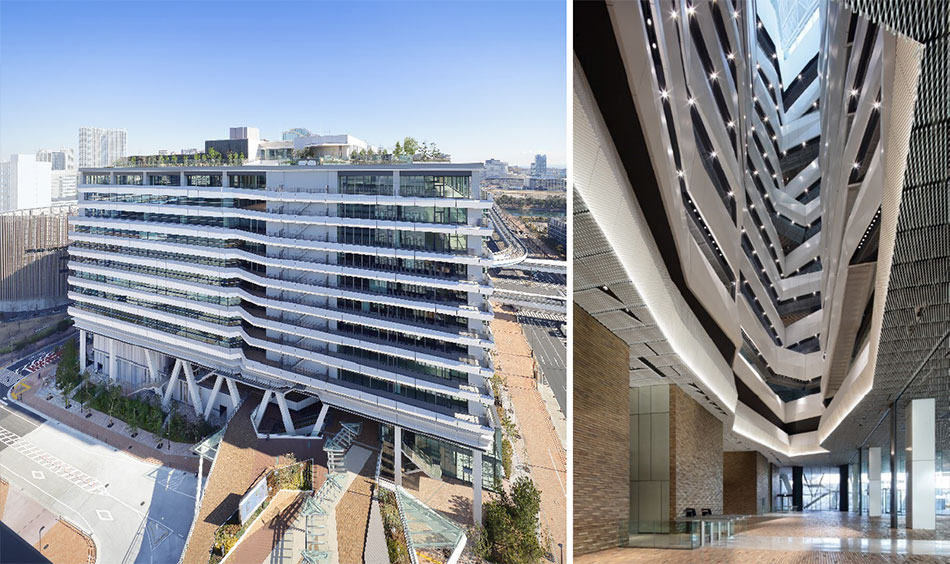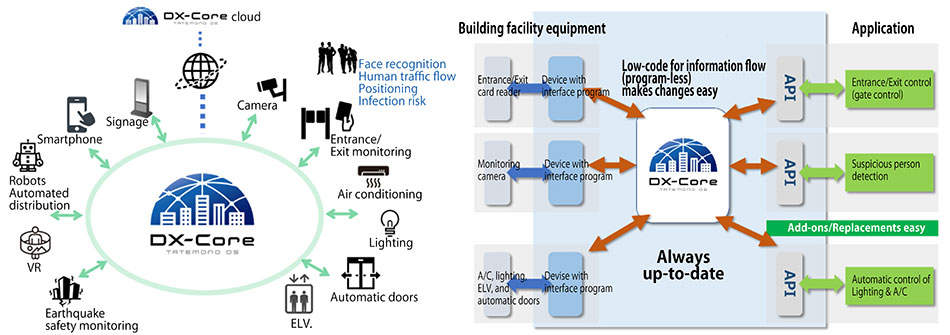April 14, 2022
Shimizu Corporation (President: Kazuyuki Inoue) is pleased to announce that, with the opening of urban resort hotel La Vista Tokyo Bay on April 15, all amenities in its mixed-use development, Michino Terrace Toyosu, are now open.
Michino Terrace Toyosu (styled MiCHi no Terrace) is a mixed-use development project in Toyosu, Tokyo, constructed by Shimizu. With a total floor area of approximately 120,000 m2, the development centers on two large buildings. The first is a large office building called Mebks Toyosu, which opened in August 2021. The second is La Vista Tokyo Bay, an urban resort hotel operated by Kyoritsu Maintenance Co., Ltd., and the largest hotel in the Toyosu area. Situated in the outside area between these two buildings is Toyosu Michi no Eki (styled Toyosu MiCHi no Eki), which opened in February 2022. Inspired by Japan’s “michi no eki,” which are roadside station in the countryside, Toyosu Michi no Eki is designed to serve as an urban version of such by providing transportation hub along with a vibrant pedestrian deck, communication services, and disaster preparedness. It has a ground level and elevated pedestrian deck. The ground level serves as a terminal for intercity buses and BRT (bus-rapid-transit) services, while the deck serves as an open-air plaza and walkway offering seamless pedestrian access to the Harumi Canal waterfront from the adjacent Shijo-mae, a station on the fully automated Yurikamome Line.
Michino Terrace Toyosu forms part of Toyosu Smart City. Toyosu Smart City has been designated a leading model for smart cities by Japan’s Ministry of Land, Infrastructure, Transport and Tourism. Additionally, the Tokyo Metropolitan Government has designated a leading model for the Smart Tokyo. Envisaging Toyosu Michi no Eki as the nexus of Toyosu Smart City, Shimizu plans to build urban digital twins linking physical and cyber spaces in the Michino Terrace Toyosu and its environs.
La Vista Tokyo Bay has 14 floors and 582 guest rooms. The top floor houses indoor public bath that offer commanding views of Harumi Canal and the Tokyo streetscapes beyond. The breathtaking vistas encompass Tokyo Tower, Tokyo Skytree, Rainbow Bridge, and a mass of skyscrapers lighting up the night. Other amenities on this floor include the Sky Bar, an indoor pool with a jacuzzi, and an aesthetic salon.
Mebks Toyosu has 12 floors with a total floor area of 88,187 m2, with each floor measuring approximately 6,612 m2. The first floor is parking and the second floor is the entrance area to offices. The offices are located on floors 3 to 11. Floor 12 consists of a rooftop garden. The office building is equipped with DX-Core, Shimizu’s proprietary building operation system. DX-Core seamless connects the building’s amenities and equipment with apps and IoT-powered devices. Using a digital platform, DX-Core monitors congestion in the building, reserves meeting rooms, and provides other innovative services that help make office work more productive and convenient. Easily updatable, the system will be continually updated to ensure that the building’s services stay relevant to evolving user needs.
Encompassing an office building, hotel, and urban roadside station, Michino Terrace Toyosu will serve as a space where talent and technology intersect and as a model for a new form of urban development, one that creates vibrant urban spaces and raises quality of life.
≪For Reference≫

Overview of Mebks Toyosu
| Location | Toyosu 6-chome, Koto-ku, Tokyo |
|---|---|
| Site area | 16,112m2 |
| Purpose | Office, retail, parking, transportation hub, elevated pedestrian deck |
| Structure, scale | Reinforced concrete (seismic-isolation structure), 12 above-ground with one rooftop structure |
| Total floor area | 88,187m2 |
| Project owner | Shimizu Corporation |
| Design & build | Shimizu Corporation |
| Construction period | April 2019 to August 2021 |

Overview of La Vista Tokyo Bay
| Location | Toyosu 6-chome, Koto-ku, Tokyo |
|---|---|
| Site area | 8,341m2 |
| Purpose | Hotel, retail, parking |
| Structure, scale | Reinforced concrete, 14 above-ground with one rooftop structure |
| Total floor area | 32,245m2 |
| Project Owner | Shimizu Corporation |
| Design & build | Shimizu Corporation |
| Construction period | August 2019 to March 2022 |

Toyosu Michino Eki
Situated between the office building and hotel, Toyosu Michi no Eki is the very first “michi no eki,” or roadside station, to serve visitors in an urban setting. Consisting of a bus terminal with an elevated pedestrian deck, Toyosu Michi no Eki offers transportation hub, rest spaces, communication services, and disaster preparedness. In February 2022, airport bus started to operate with Narita Airport. Further transport links will be operated in the future, including airport bus with Haneda Airport and Tokyo BRT (bus-rapid-transit) with city center. The elevated pedestrian deck, measuring approximately 1,700 m2, provides a space for resting and socializing and is designed to generate pedestrian vibrancy and community engagement. In the future, food and drink will be available from food trucks managed by mobile shop business Mellow.
<Functions of Michi no Eki>
| Location & network | Contributing various transportation network including pedestrians and cyclists. |
|---|---|
| Transportation hub |
|
| Rest space & meeting point |
|
| Communication |
|
| Disaster-preparedness |
|
Building operating system: DX-Core
Shimizu’s proprietary building operating system, DX-Core, links the building’s amenities and equipment with apps and IoT-powered devices. Applications that control a physical building asset or a user device are linked together on an application programming interface. By integrating all these applications on a visual interface, Shimizu can build a network of connected devices, making it possible to introduce new services or update existing services swiftly and flexibly.

The information contained in this news release is the current information on the date of publication. Please be aware that this information may have changed by the time you view it. Please contact the company to inquire for further details.
