December 6, 2021
Shimizu Corporation (President: Kazuyuki Inoue) celebrated the topping out today with a Kosho (craftsman) ceremony by Japanese traditional carpenters. The ridge beam was placed on top of the main building of the former Shibusawa home, originally built by Kisuke Shimizu II, the second head of our company. The former home is being rebuilt on the premises of the Shiomi Innovation Center (tentative name), which is under construction in Shiomi, Koto-ku, Tokyo.
The former home was the residence of Eiichi Shibusawa, who served as an advisor to our Company from the late 1800s through the early 1900s. Kisuke Shimizu II completed the residence in 1878, which mainly consisted of wooden Japanese architecture. Our company subsequently built a Western-style extension, resulting in the current form of the home (building area, 921 m2; total floor area, 1,204 m2).
The home was initially constructed in Fukagawa-Fukuzumicho (now Eitai, Koto-ku). The home has been moved twice since then, and Shimizu acquired the home as it had been preserved in the town of Rokunohe, Aomori Prefecture since 1991. In 2019, we began relocation for the third time as experts performed research in February, and was completed in November. The more than 20,000 wood materials and components removed were stored at Shimizu’s Tokyo Mokkoujou Arts & Crafts Furnishings (Kiba, Koto-ku) and elsewhere as we proceeded with repairs. In 2020, the components of former Shibusawa home were designated as a cultural treasure by Koto-ku in January, and began rebuilt in November.
The building, which was topping out today, is two-story wooden Japanese architecture with front parlor, a room used as a living room by Eiichi Shibusawa. Although more than 140 years have passed since it was completed, the architectural features and detailed design and construction methods have been preserved well, and we intend to faithfully recreate the appearance of the home when Shibusawa lived there.
We will soon begin full-scale work on rebuilt of the one-story Japanese architecture located at the back of the main house, the storehouse with thick plaster walls, and the Western-style extension located to the left, and plan to topping out these buildings in March and July 2022. In the early spring of 2023, this precious example of the masterful harmonization of authentic Japanese architecture and Western-style architecture in the history of modern residence will be revived.
The Shiomi Innovation Center (tentative name) currently under construction was planned to vigorously promote the innovations in business structure, technology, and talent expressed in SHIMZ VISION 2030, our long-term vision. The center will have a total floor area of 25,000 m2 in five buildings: A main building, research facility, training center, historical archive, and the former Shibusawa home. It is scheduled for completion in the spring of 2023 and we are working diligently on construction.
≪For Reference≫
Overview of Former Shibusawa Home
| Structure/Scale | Wooden structure, 2-story, building area of 921 m2, total floor area of 1,204 m2 |
|---|---|
| Period of Rebuilt | November 2020 to February 2023 (two years and four months) |
| Location of Rebuilt | Shiomi, Koto-ku, Tokyo |
| Building History |
|
Former Shibusawa home as it was preserved in Rokunohe, Aomori
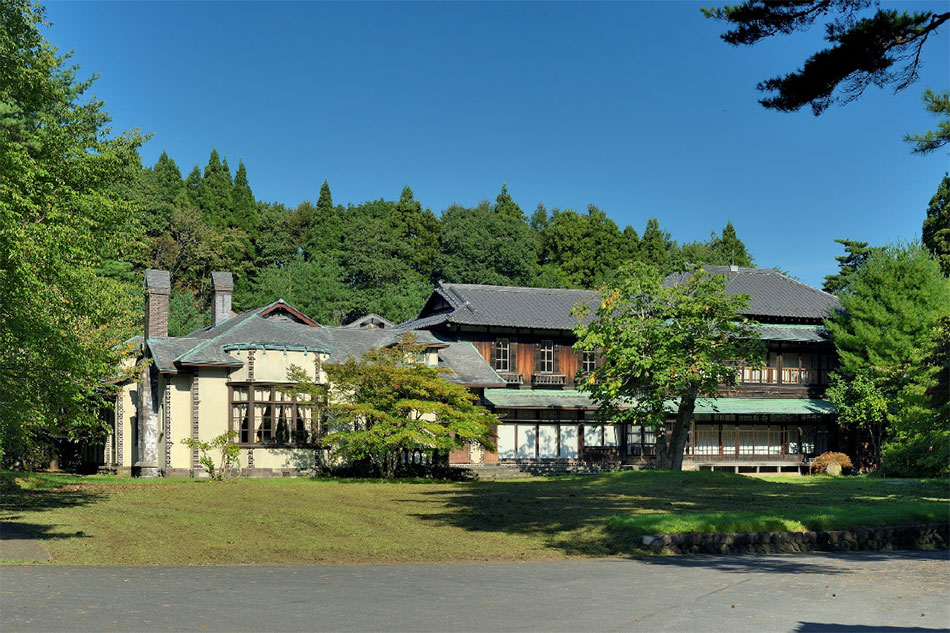
Rebuilt progress of the former Shibusawa home and Kosho ceremony
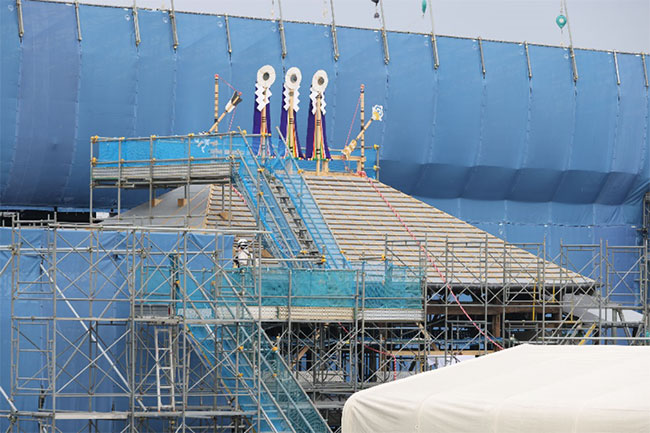
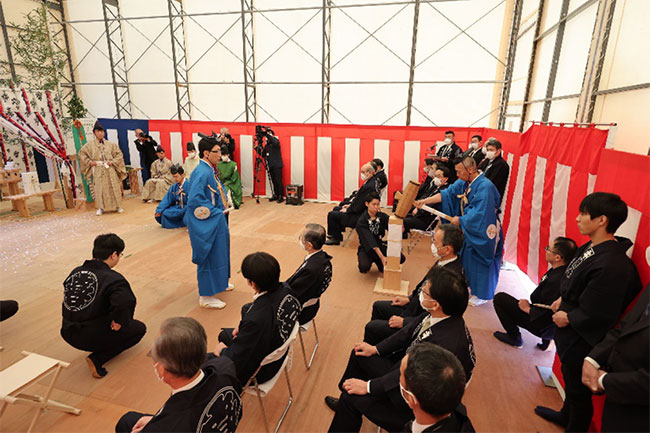
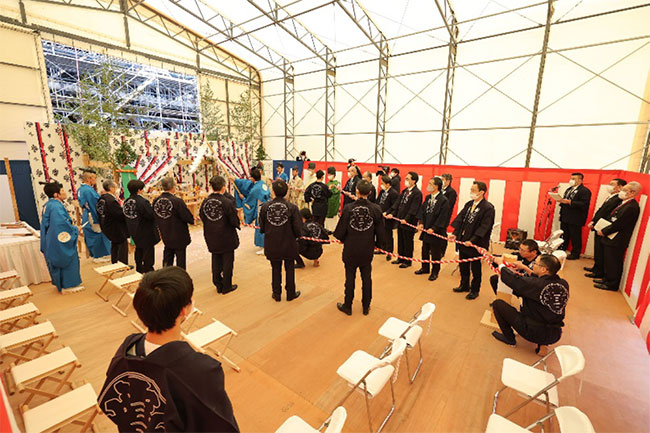
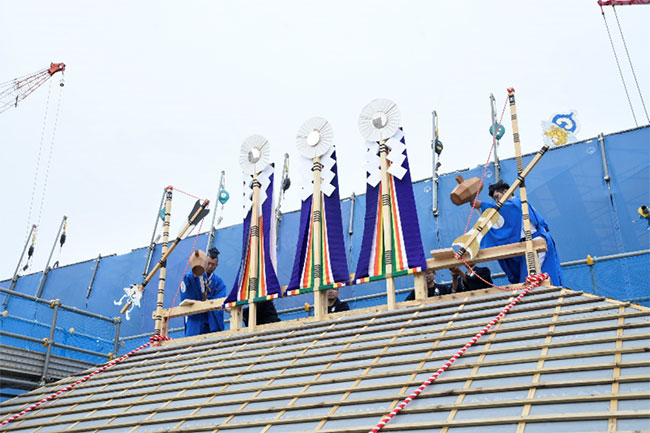
Glossary
- Hakasekuiuchi no Gi (master pile driving ritual): A ritual for driving the pile that will serve as the base for building
- Hikitsuna no Gi (rope-pulling ritual): A ritual for lifting up the ridge beam by rope (the ridge beam is the beam positioned on top of the roof)
- Tsuchiuchi no Gi (hammering ritual): A ritual for hammering by wooden hammer the raised ridge beam into the highest point of building
The information contained in this news release is the current information on the date of publication. Please be aware that this information may have changed by the time you view it. Please contact the company to inquire for further details.
