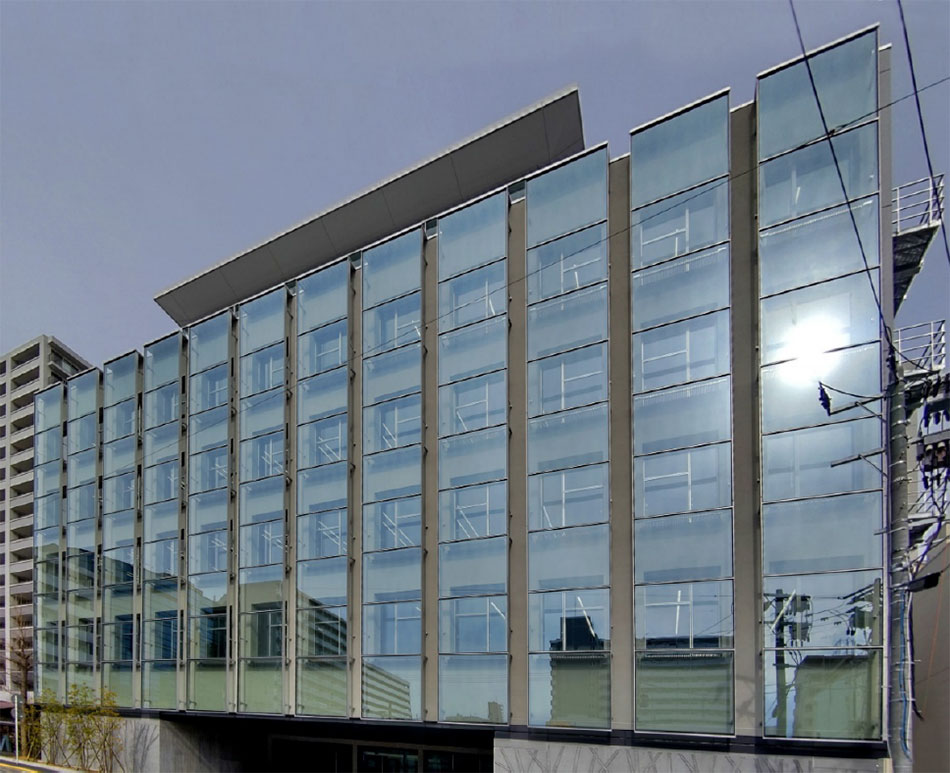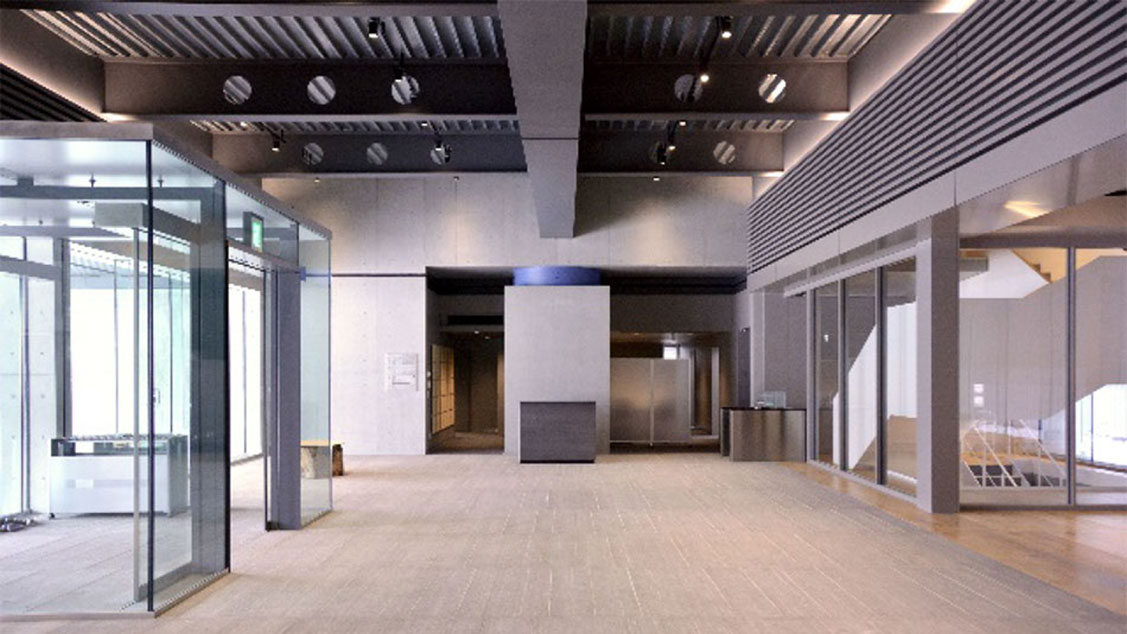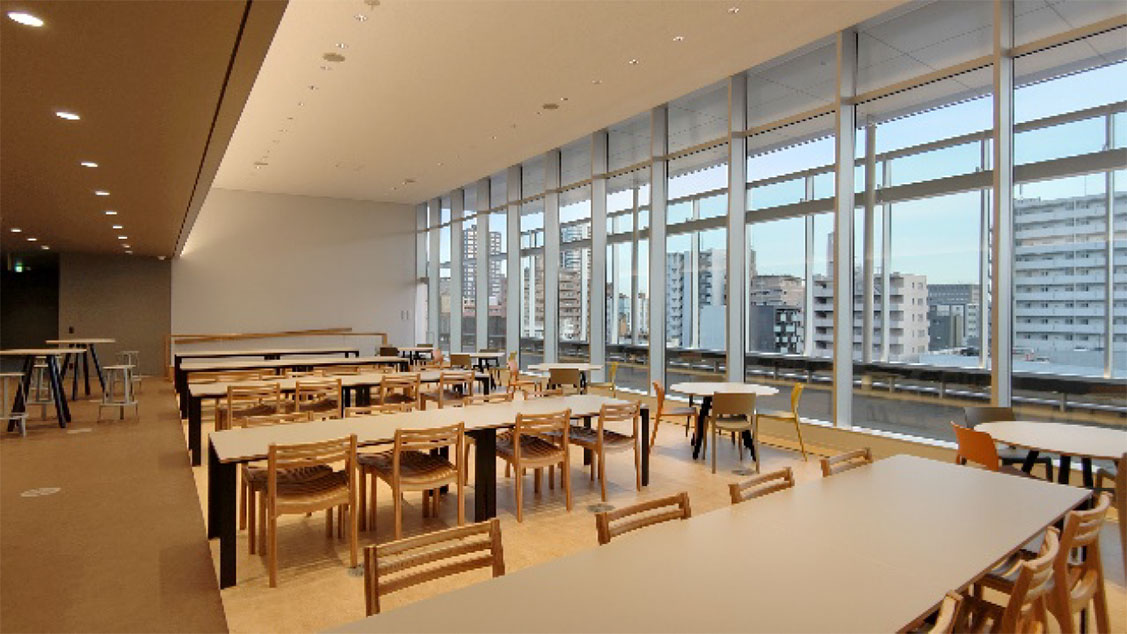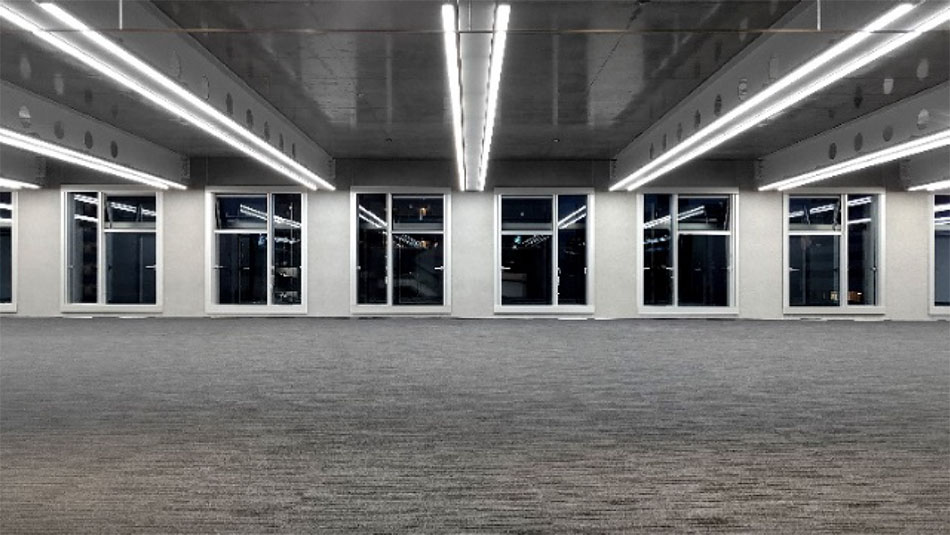March 1, 2021
The new Shimizu Tohoku Branch office building(Sendai City)planned, designed, and built by Shimizu Corporation(President: Kazuyuki Inoue)will be completed tomorrow, on March 2. It is a state-of-the-art office building equipped with an air conditioning system that is effective against infectious diseases, a seismic isolation system to make it resilient during a strong earthquake, and various other advanced technologies. It was planned as the old office building, which was built in 1971, deteriorated. We designed it based on the main themes of energy conservation, business continuity, and comfort, and began construction in November 2019 when the demolition of the old office building was finished. The building has one floor below ground, six floors above ground, and total floor area of 5,588m2.
The exterior façade of the building on the south side sports a motif of the Sendai Tanabata Festival wind streamers and the 12 glass panels are arranged in sequence to capture the reflection of the cityscape and sky and create a sense of unity. We have created an expansive comfortable space that satisfy the five senses through large window openings that can let fresh air flow through, an outdoor terrace, lighting and air conditioning that can be individually controlled, various workspaces, and other amenities.
The core energy-saving technologies used are an underfloor air distribution system, a geothermal utilization system, and a thermally active radiant building system(TABS). These three systems work together with other energy-saving technologies to achieve a Nearly ZEB(Zero Energy Building)that results in energy savings of over 75% compared to a typical building of the same size. These systems work together by circulating water through 13 mm pipes that run underground beneath the building and through the floor slab of the building, cooling the floor slab with water cooled by the ground in summer, and heating the floor slab with water heated by the ground in winter, then returning the water underground. The circulating water maintains the temperature of the floor slab at 24℃ year-round, and that heat is used to regulate the air temperature between the floor slab and the raised floor and air conditioning. The system is structured so that the conditioned air from the entire floor surface is ultimately supplied to the interior space.
A characteristic of this underfloor air distribution system is that a specially fabricated carpet floor supplies the conditioned air from the entire floor surface at a speed of one cm per second. This air gradually accumulates in the room and is ultimately exhausted from the ceiling. Because the air only flows in one direction, it is highly effective at exhausting micro-droplets and other particles viewed as one route of COVID-19 transmission, for example. Professor Satoshi Hori at Juntendo University, a leading authority on infection control, stated, “Micro-droplets from human bodies are warmed by the body’s temperature and tend to rise, so the concept of pushing conditioned air from the floor to the ceiling and exhausting it from the top is a reasonable one. An upward airflow can quickly eliminate micro-droplets from the human breathing zone and can be expected to reduce the risk of infection.”
Sendai is an area hit by repeated strong earthquakes and a maximum Japanese seismic intensity Scale is upper 5 of 7 are predicted at the site. Therefore, the building has been installed 12 seismic isolation devices to effect can reduce the shaking of office floors by two points or more on the Japanese seismic intensity scale, thereby ensuring a higher degree of business continuity. Moreover, the generation equipment in the building is linked to solar power and can supply the electric power needed in the building during an emergency for 72 hours. The building is also provisioned with food and water for around 2,000 people, temporary construction materials, and other emergency provisions to prepare as much as possible for disaster response activities that are the duty of a construction company.
In the future, Shimizu will use the new Tohoku Branch office building as a showroom for state-of- the-art offices in the Tohoku region. We also intend to obtain Platinum LEED certification for environmental performance and Platinum WELL certification for workspace environmental performance, in addition to the Nearly ZEB(BELS)certification already obtained for the building.
≪For Reference≫
New Tohoku Branch Office Building Plan Overview
| Location | 1-4-7, Kimachidori, Aoba-ku, Sendai |
|---|---|
| Scale | 1 floor below ground; 6 floors above ground; building area, 894 m2; total floor area, 5,588 m2; site area, 1,229 m2 |
| Structure | Mixed structure (steel frame, reinforced concrete, partial steel reinforced concrete), seismic isolation on column heads |
| Construction period | November 27, 2019 to February 12, 2021 |
| Planning, design & build | Tohoku Branch, Shimizu Corporation |
Satoshi Hori, Professor(DOB: 1966)
- M.D.(Medicine)
- Professor, Department of Infection Control Science, Graduate School of Medicine, Juntendo University
- Areas of specialty: Infection control, infection prevention, healthcare-associated infection
- * Academic awards
- 2004 to 2008: Selected for 21st Century Center of Excellence Program, Ministry of Education, Culture, Sports, Science and Technology
- 2004: Infection Control Team of the Year, Oxoid Ltd., examiner incentive award UK
- 2011: Lowbury Lecture, Hospital Infection Society, UK
- 2011: Excellent Paper Award, Japanese Society for Infection Prevention and Control
- 2018: Technology Award, The Society of Heating, Air-Conditioning and Sanitary Engineers of Japan(SHASEJ)
- 2018: Norway International Federation of Hospital Engineering International Building Award(Runner-up)
COVID-19 Prevention Measures
Infection control measures have been implemented in addition to the underfloor air distribution system, including ventilation using fresh air flow on each floor, automated water faucets and doorless spaces to reduce contact opportunities, installation of antimicrobial film on contact spots, and installation of booths to encourage Web conferencing, among other measures.
Underfloor Air Distribution System
Conditioned air supplied between the raised floor and the floor slab seeps into the room from the entire surface of the non-woven carpet and accumulates in the room interior. The air conditioning system concentrates conditioned air where it is needed and makes it possible to supply air only for the space occupied zone by people (roughly equivalent to human height). It is also sucked into the rising air current generated by heat from human bodies, PCs, and other equipment.
Geothermal Utilization System
The temperature in the earth remains stable year-round, and the geothermal is used to heat and cool water by circulating water through pipes that run through the ground. In the case of the Tohoku Branch building, this reduces the water temperature in the summer from 20℃ to 15℃, and warms it from 10℃ to 15℃ in the winter. The temperature is controlled automatically and provided to the water pipes that run through the underfloor slab.
Thermally Active Radiant Building System(TABS)
The concrete that forms the structure of the building has superior heat retention properties. This causes it to remain hot in the summer and cold in the winter and interferes with air conditioning. We used those properties to maintain the temperature of the floor slab at a constant 24℃ year-round by installing a geothermal utilization system in the new Tohoku Branch office building to facilitate air conditioning.
Task & Ambient Control(for reference)
The brightness at desks is maintained at 300 lux (good for computer work) by adjusting natural lighting and ceiling lighting (ambient control), and LED desk ramp are turned on to read small fonts like those found when checking drawings (task control) to boost the brightness to 700 lux (normal office lighting). Air conditioning is maintained at a constant temperature (ambient control) throughout the interior through the underfloor air distribution system. It is possible to set the temperature to your personal preference by opening/closing the individual vent at your feet (task control).
Contribution to Nearly ZEB(total reduction of 75%)
Thermally Active Radiant Building System (TABS), 45%; LED task & ambient lighting, 23%; geothermal utilization, 15%; good thermal insulation, 11%; sunlight, 6%(totaling 100%).
New Tohoku Branch office building




The information contained in this news release is the current information on the date of publication. Please be aware that this information may have changed by the time you view it. Please contact the company to inquire for further details.
