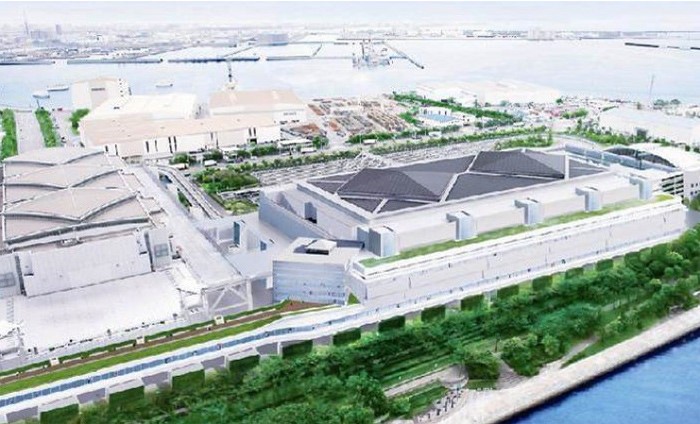December 4, 2018
A consortium (Shimizu joint venture) having Shimizu Corporation (President: Kazuyuki Inoue) as the project lead will lift up a 500-ton, 2,200 m2 large roof unit in the construction project to expand Tokyo Big Sight in Ariake, Koto-ku today. The special characteristic of this project is lifting up the large roof unit, built, equipped, and finished almost completely beforehand. This almost eliminates roof work performed at a high elevation and provides dramatic improvement in productivity and safety. Shimizu already lifted up a large roof unit of the same size on November 13.
Tokyo Big Sight, which opened in October 1995, is the largest exhibition site in Japan, with 80,000 m2 of exhibition space. Facility occupancy has been high since it was opened to the public, and continued growth demand for exhibition halls is projected in the future. The Tokyo Metropolitan government therefore decided to expand the exhibition space by 20,000 m2 and held a competitive bid in August 2016. Our construction plan, which hinged on lifting up the large roof, was well received and the Shimizu joint venture won the bid.
The expansion project includes construction of an exhibition hall, parking facility, and other amenities. The exhibition hall will have five floors and the parking facility will have seven, with total floor space of 66,495 m2. The term of construction will extend from December 2016 to June 2019. The Shimizu joint venture is now proceeding with construction based on the design and supervision of AXS SATOW INC. and construction is now 80% complete.
The exhibition hall is an integrated complex of two connected halls. Each hall is 72 m x 72 m with roughly 5,000 m2 of space and consists of two tiers. Each tier of the exhibition halls can be connected and used. The large roof unit is a 47 m x 47 m center section of the roof that will cover the large space over each hall. The procedure leading up to the lift-up is to first complete constructing of the fourth floor. The large roof unit is then built on the fourth floor and four-temporary steel towers are built on top of the building structural frame for temporary installation of the jacks to lift up the roof. The maximum lifting capacity of each jack is 50 tons and four will be installed on each steel tower for a total of 16 jacks. The jacks will then be connected to the large roof unit at 16 points with wire cables. The final step will be to lift up the large roof unit to 13.2 m above the fourth floor and 40.8 m above ground level with the jacks, and the series of tasks will be completed by joining the roof to the frame. It will take approximately two hours to lift up the roof.
During the lift-up process, the 16 jacks will be automatically controlled from a PC in the monitoring room. The data required for automatic control are the horizontal values of the large roof unit. The lift of the jacks will be monitored to keep the relative error in height of the three-dimensional coordinate measurement points set on the four corners of the unit to 10 mm or less.
The Shimizu joint venture will continue to work to improve productivity and safety with the goal of completing the project in June of next year with zero accidents or injuries.
<< For Reference >>
Overview of Tokyo Big Sight (28) Expansion Project
| Ordered by | Governor, Tokyo Metropolitan Government |
|---|---|
| Supervisory authority | Section I , Public Building Construction and Maintenance Division, Bureau of Finance, Tokyo Metropolitan Government |
| Job site | 3-11-1 Ariake, Koto-ku, Tokyo and additional areas |
| Structure & size | Steel structure, partial steel reinforced-concrete structure 5-floor exhibition hall, 7-floor parking lot Building area, 26,096 m2; Total floor space, 66,495 m2 |
| Construction term | December 15, 2016 to June 28, 2019 (30 months) |
| Design & supervision by | AXS SATOW INC. |
| Construction by | Construction: Joint venture of Shimizu Corporation, The Zenitaka Corporation, MURAMOTO Corporation, and KYORITSU CONSTRUCTION CO.,LTD. Electrical equipment: Joint venture of Kandenko, Sumitomo Corporation, SUN TEC, Kyokujitsu Kensetsu, and YACHIYO CONSTRUCTION Co., Ltd. Air Conditioning Equipment: Joint venture of Shinryo Corporation, SANKEN SANGYO Co., Ltd., SANKO AIR CONDITIONING CO., LTD., and SAKAI-KENSETSU Plumbing and sanitation equipment: Joint venture of Asahi, Ergo, and Shiroguchi Kensetsu Elevator equipment: MITSUBISHI ELECTRIC BUILDING TECHNO-SERVICE CO.,LTD. Escalator equipment: Hitachi Building Systems Co., Ltd. Moving walkway equipment: Hitachi Building Systems Co., Ltd. Special fire extinguishing equipment: Joint venture of NITTAN CO., LTD. and Asahi Kensetsu |

The information contained in this news release is the current information on the date of publication. Please be aware that this information may have changed by the time you view it. Please contact the company to inquire for further details.
