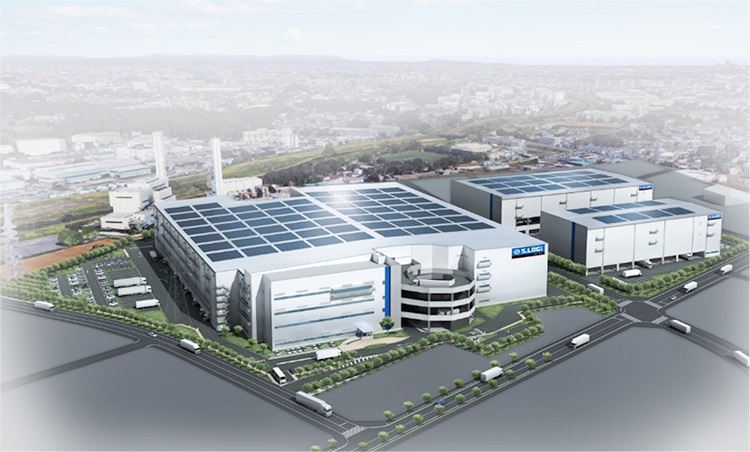March 30, 2018
Today, Shimizu Corporation (President: Kazuyuki Inoue) announced commencement of construction of S・LOGI Niiza, a large-scale logistics that will be around 190,000 m2 and will have three buildings. Shimizu will build the facility in the city of Niiza in Saitama Prefecture, within 25 km of the center of Tokyo, and will invest around 40 billion yen in its development. The three buildings will begin operating in stages, beginning in September 2019. Shimizu will continue to pursue development of large-scale distribution facilities, mainly in the Greater Tokyo metropolitan area, to raise the percentage that distribution facilities comprise in the company’s investment development portfolio and build a stable revenue base.
The expansion of online shopping via the Internet is fueling rapid growth in demand for distribution facilities as bases for the product delivery. The vacancy rate for large-scale distribution facilities in the metropolitan area between the Bayshore Route and National Highway 16 has been persistently low. Vendors specializing in distribution and major real estate companies are developing distribution facilities one after another, and this strong demand for distribution facilities is expected to continue in the future. Shimizu therefore decided to develop S・LOGI Niiza as the fourth phase of our S.LOGi logistics development series. S・LOGI Niiza will consist of three buildings: One multi-tenant building, and two dedicated distribution facilities. It will contain a total of 190,000 m2, the largest logistics ever developed by Shimizu.
The construction site is on a vacant lot of around 90,000 m2 that is located in a planned business district in two city blocks, Owada 2-chome and 3-chome, which has been rezoned for business by the city of Niiza. The site location is an optimal location for a logistics that serves the Greater Tokyo metropolitan area. Located about 2 km from the Tokorozawa IC on the Kanetsu Expressway and about 7 km from the Wako IC on the Tokyo Gaikan (Outer Loop) Expressway, it provides easy access to the metropolitan area, an area of great consumption. It is also only 1 km away from the Japan Freight Railway Company Niiza terminal station so Shimizu regards it as a modal shift base due to the available connection to railway transport. It is also only a 15-minute walk from the Niiza Station on the JR Musashino Line and this will be useful in securing new employees and part-time workers.
Shimizu has also adopted specifications that will enable the facility to meet a wide variety of tenants needs. Facility plans include warehouse specifications that will enable use as a refrigerated warehouse and the installation of large material handling equipment and IoT devices that can be used instead of manual labor. These will improve the competitiveness as a tenant-oriented logistics. Shimizu will also add value in other ways in addition to such specifications, including safety and security and environmental friendliness. For example, although it is in an area with a low risk of natural disaster, the facility will support the BCP (Business Continuity Planning) of tenants by securing power sources capable of providing power for 72 hours or more during a disaster by equipping the facility with an emergency power generator and solar panels. It will also be fully equipped with amenities such as an outdoor terrace for employees to relax on, a cafeteria with free Wi-Fi, a convenience store, and parcel delivery lockers. Shimizu also plans to incorporate biodiversity conservation by taking the unique characteristics of the Niiza City area surrounding the facility into consideration and working to restore the variegated forests of Musashino, among other initiatives. Shimizu has already obtained ABINC certification for the conservation plans. This is the first logistics to obtain ABINC certification for business innovation in harmony with nature and community.
Shimizu has established an investment budget of 150 billion yen and is pursuing investment development projects both in Japan and overseas. We will continue to pursue development of distribution facilities and other facilities such as office buildings and hotels, data centers, and housing complexes with the goal of strengthening our building stock management business.
<< For Reference >>
Overview of the S・LOGI Niiza Project
| Location | Niiza City planned business district, Owada 2-chome and 3-chome Block 9 and part of Block 10 in the rezoned business district |
|---|---|
| Development area | Building W: (On left in diagram), approx. 60,703 m2 Building E1: (On upper right in diagram), approx. 18,617 m2 Building E2: (On lower right in diagram), approx. 10,000 m2 |
| Total floor space | Building W: Approx. 130,850 m2 Building E1: Approx. 38,566 m2 Building E2: Approx. 19,228 m2 |
| Structure and size | Building W: Steel, with part reinforced concrete Building E1: Steel, with part reinforced concrete Building E2: Steel |
| Date of Completion | Building W: Fall 2019 (tentative) Building E1: Winter 2019 (tentative) Building E2: Spring 2020 (tentative) |

The information contained in this news release is the current information on the date of publication. Please be aware that this information may have changed by the time you view it. Please contact the company to inquire for further details.
