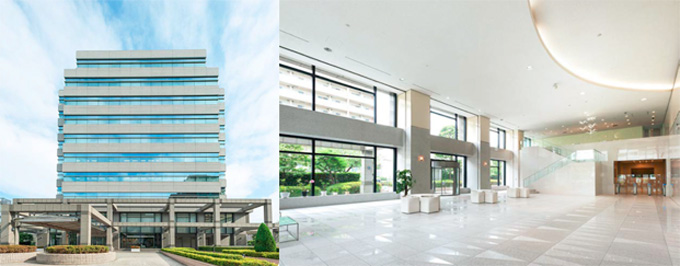September 1, 2017
Shimizu Construction (President: Kazuyuki Inoue) is launching a Sustainability and Renovation Business as a new business that integrates Shimizu's sustainability business and its building stock management business under the company's long-term vision. The goal of this business is to acquire existing buildings that are reaching the point of needing renovation and rejuvenate them and equip them with the latest environmental, BCP, and well-being functions for health and comfort to maximize property value. Shimizu will focus primarily on buildings that it has built itself, with the goal of commercializing three to five properties a year.
In the Sustainability and Renovation Business, Shimizu will formulate the business plan; plan, design, and execute the construction for renovation. A Shimizu group company will also take charge of property management and building management services after renovation to improve and maintain property value. As our first foray into this business in March 2017, we acquired the trust beneficiary rights to the DSB Group Shiomi Building (in Koto-ku, Tokyo), an office building built by Shimizu 22 years ago. We are currently proceeding with renovation work with the current tenant (who is leasing the entire building) remaining in the building.
The work Shimizu performed in this project involved major renovations to strengthen BCP (Business Continuity Planning), achieve energy efficiency, and improve the well-being (health and comfort) of the tenants. The main menu for strengthening BCP included providing an emergency power source, air conditioning, and water supply drainage that will last for 72 hours, improving the aseismic performance of ceilings and other non-structural components, and measures to prevent water damage, etc. The menu for energy efficiency included switching to LED lighting, reducing toilet water usage, etc. To improve well-being, the bathrooms and kitchens were updated, new shower rooms installed, and lighting equipment outfitted with the ability to adjust light intensity, change colors, etc.
This renovation increased tenant satisfaction and resulted in conclusion of a new long-term contract with the tenant company. Shimizu then sold the trust beneficiary rights to the building to Hulic Co., Ltd.
<< For Reference >>
Overview of the DSB Group Shiomi Building Property
| Location: | 2-9-15 Shiomi, Koto-ku, Tokyo |
|---|---|
| Structure: | Steel frame and steel-reinforced concrete structure |
| Scale: | 1 floor below ground and 10 floors above ground Total floor area: 26,903 m2 (standard floor area: 1,921 m2) |
| Purpose: | Offices |
| Designer: | Mitsubishi Jisho Sekkei Inc. |
| Construction Company: | Shimizu Corporation |
| Date Completed: | April 1995 |

The information contained in this news release is the current information on the date of publication. Please be aware that this information may have changed by the time you view it. Please contact the company to inquire for further details.
