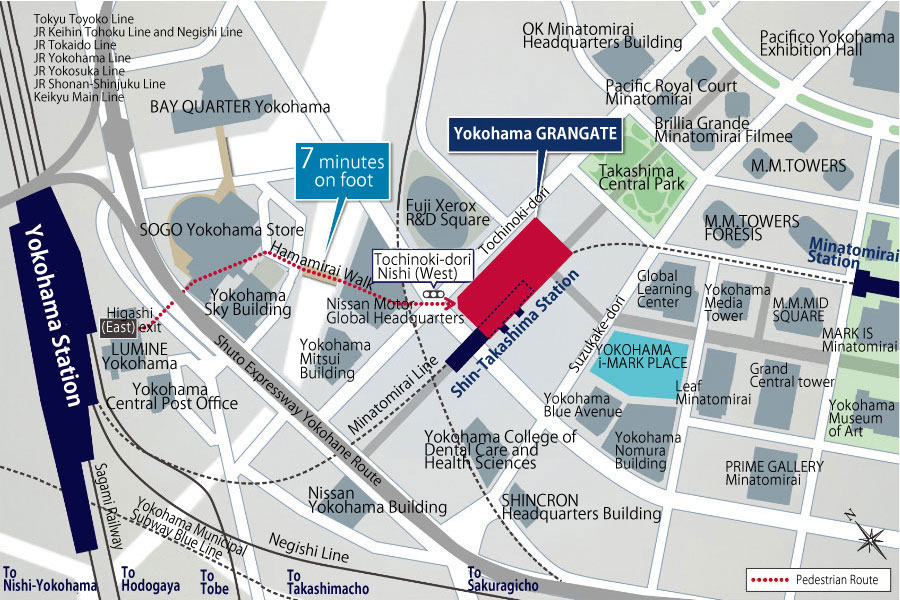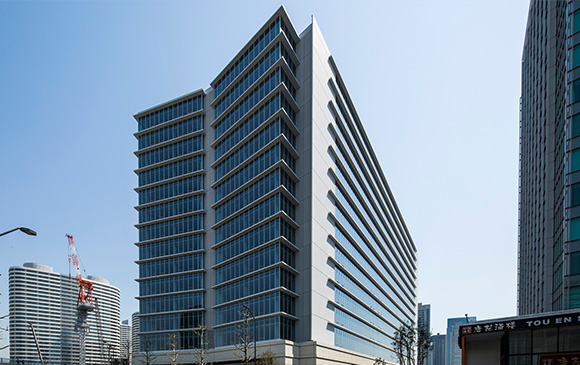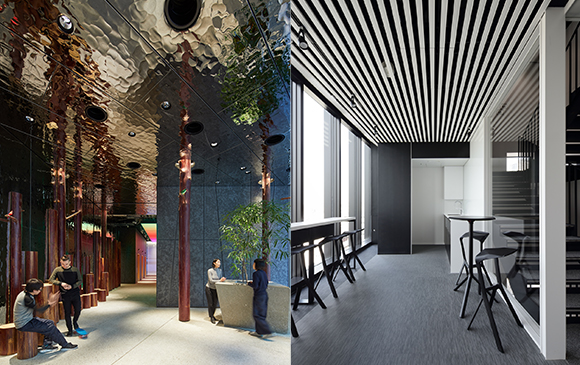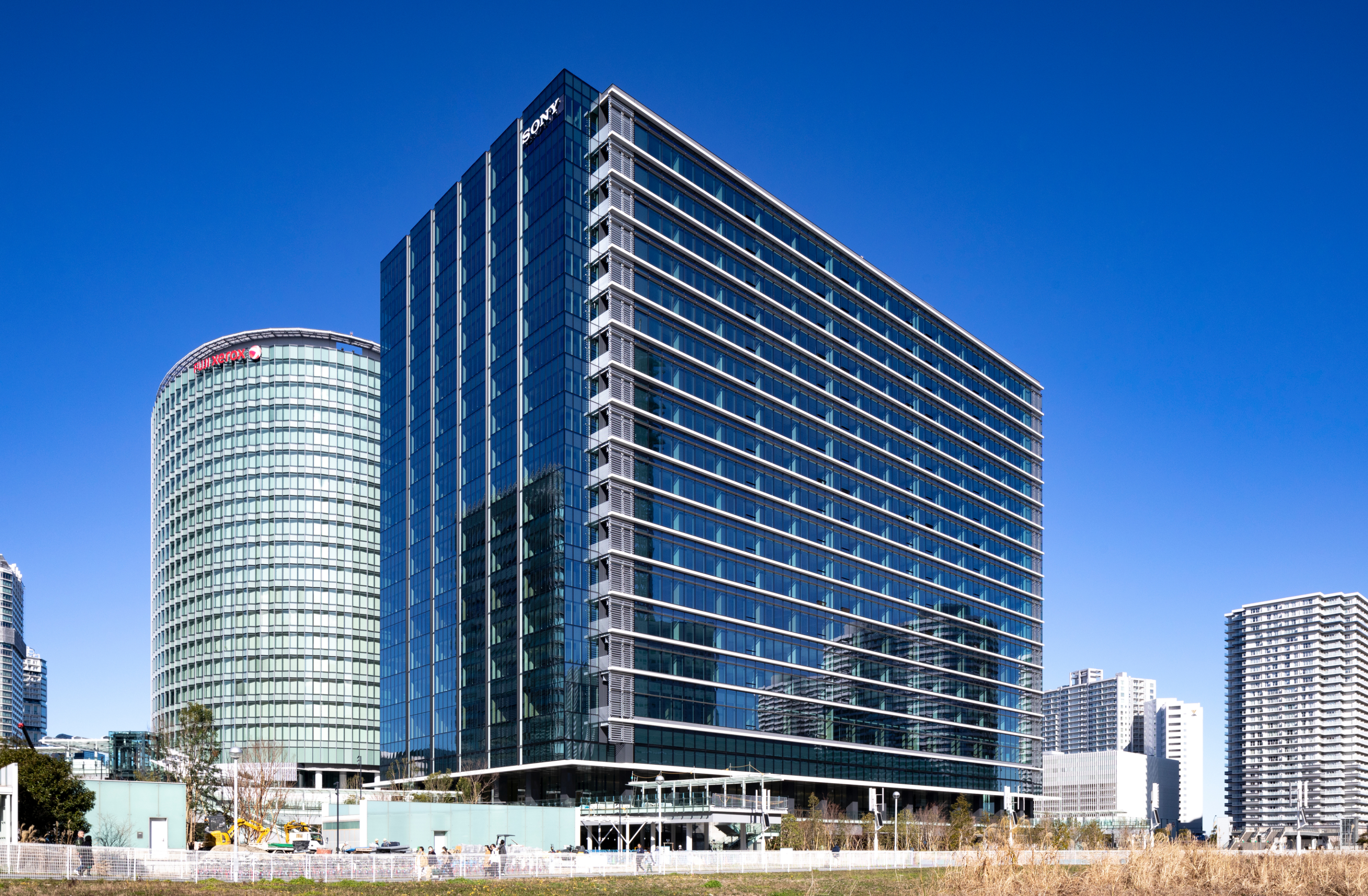
Yokohama GRANGATE was completed in February 2020. It is a large office building for lease in Yokohama Minato Mirai 21, an urban center that continues to develop at a rapid pace. This is Shimizu’s second investment and development project in this area, following YOKOHAMA i-MARK PLACE, which opened in 2014.
Shimizu pursued a high degree of flexibility in responding to the diverse needs of tenant companies by equipping the building with four “flexible floors” that also make it possible to build test kitchens and R&D facilities, as well as other features. It is a high-grade next-generation workplace that fully meets the needs of well-being and comfort, and business continuity (BCP).
Large Footprint with a High Degree of Freedom in Layout
With 18 floors above ground, total floor area of 100,000 m2, and a total investment cost of roughly 55 billion yen, Yokohama GRANGATE is the largest investment and development project that Shimizu has undertaken on its own. Located directly above Shin- Takashima Station on the Minatomirai railway line, it is a 7-minute walk to Yokohama Station, via a covered pedestrian deck connecting it to the station. It is located in a highly convenient area, about 30 minutes from Yokohama to Haneda Airport via Keikyu Line.
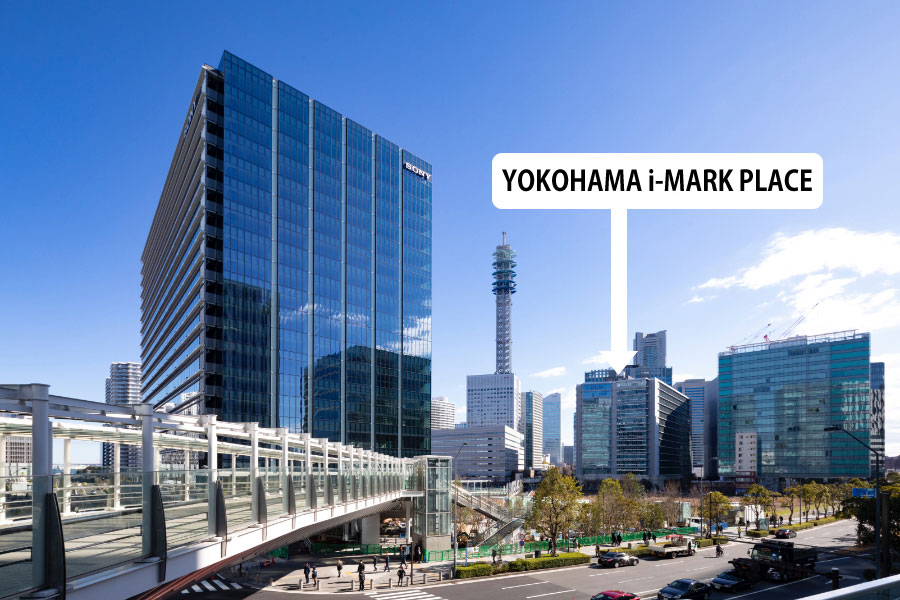
Takuya Kumazawa, Project Manager in the Investment and Development Division, says he utilized his experience of property the leasing gained with the preceding project, YOKOHAMA i-MARK PLACE, “to refine the development concept to respond meet the tenants needs.”
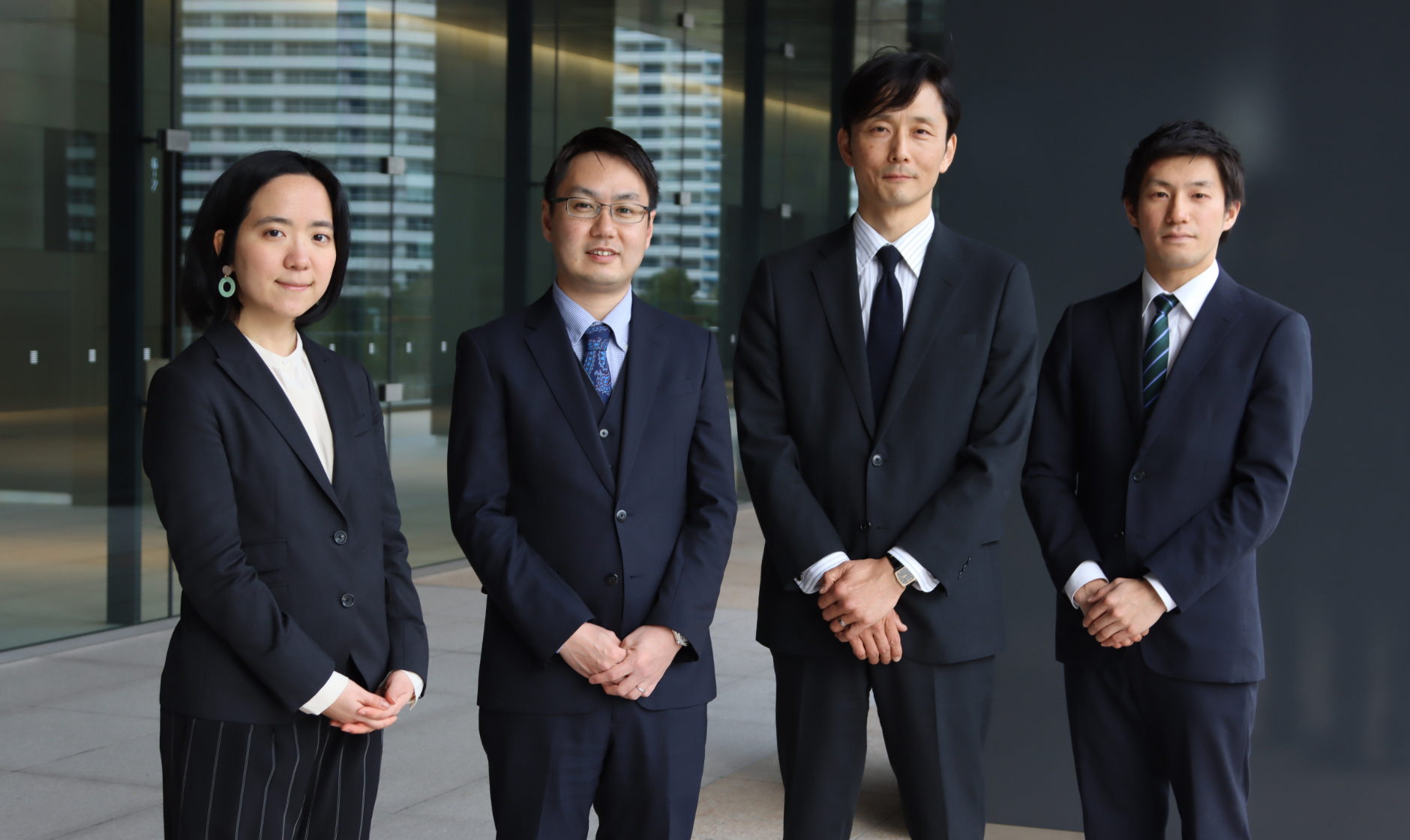
That concept is “Creating a next-generation workplace.” Expansive space of approximately 4,670 /m2 per floor enables a high degree of freedom in layout. We have also allocated four floors distributed throughout the building as “flexible floors” equipped with large “heavy duty zones” that can withstand a floor load of 1,000 kg/m2 to meet the diverse needs of R&D facilities, showrooms, and other special purpose spaces as well as water supply and drainage. The expansive space with a maximum ceiling height of 3.5 m offers freedom in use.
“Internal staircases can also be built into floors. For example, a rapid route of movement can be created by connecting the upper and lower floors of a laboratory with a staircase. This enables creation of a workplace that facilitates communication,” Kumazawa explained.
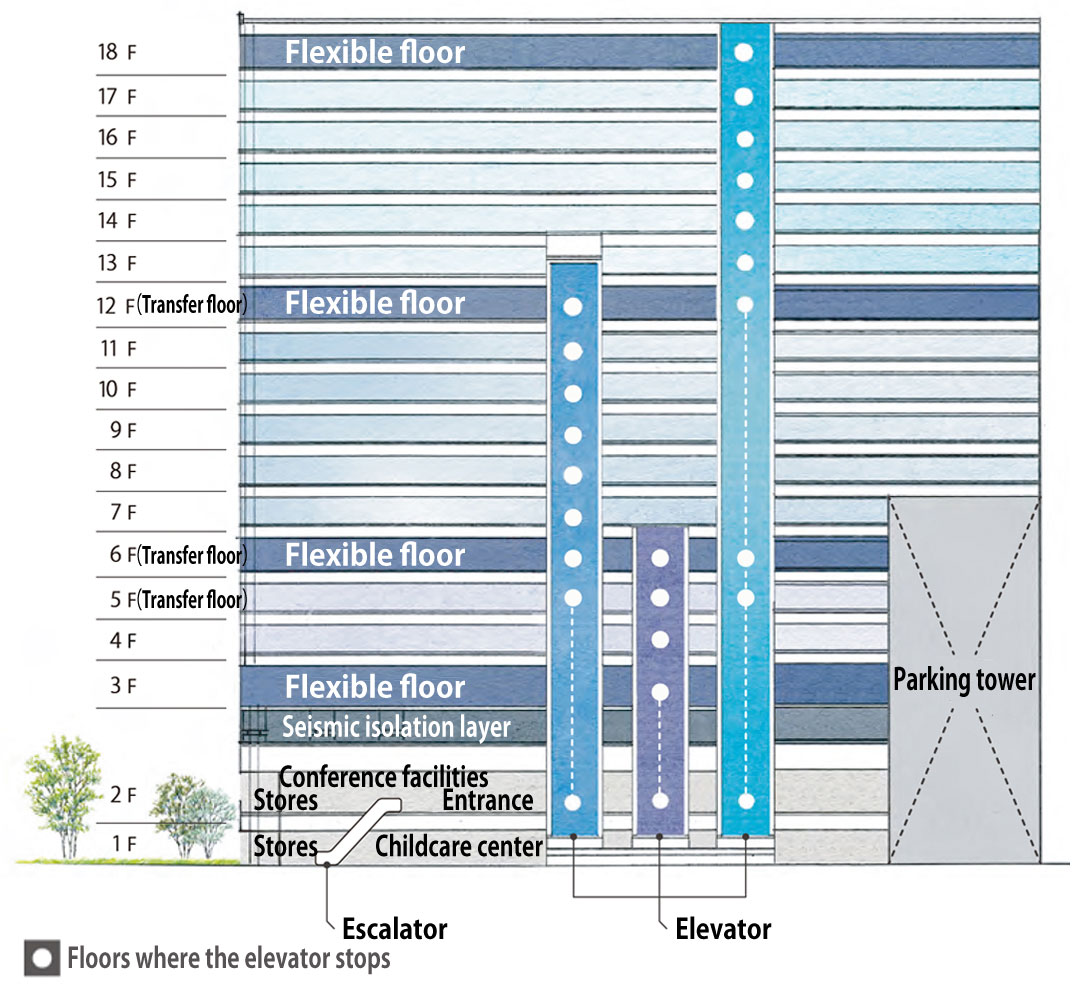
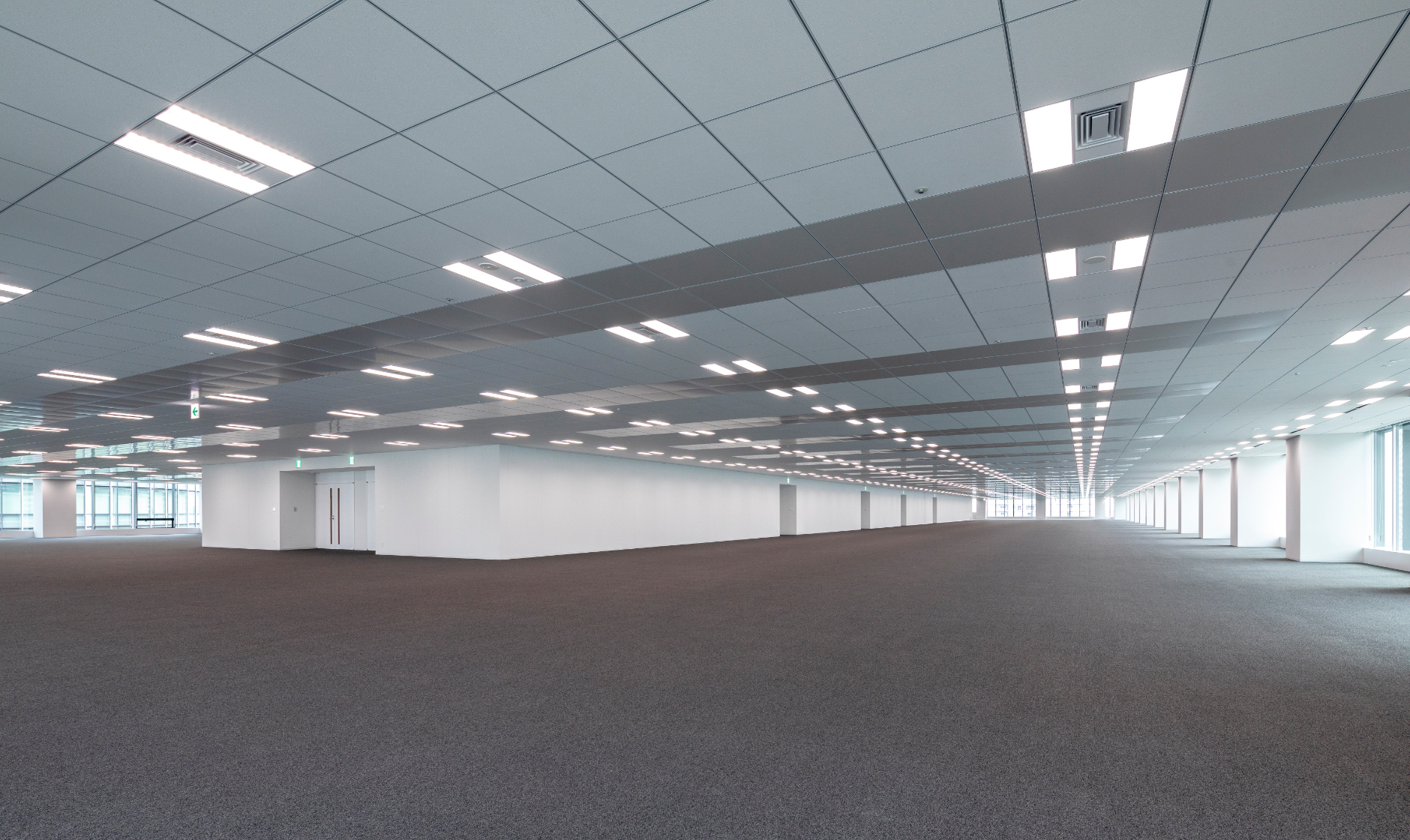
Respond to Tenant Needs by “All-out Shimizu”
Yokohama GRANGATE was developed as a multi-tenant building for many tenants. Sony Imaging Products & Solutions (SIPS) and other companies in the Sony Group appreciated such flexible functionality and Shimizu’s high performance radiant air conditioning system, dual fit damper that dampens extended earthquakes with long-period motion, and other ecoBCP (energy saving + business continuity) functions. They quickly made the decision to lease office space and plan to assume occupancy in October 2020 or thereafter. The Sony Group will have exclusive use of all office floors from the 3rd to the 18th floor.
Makoto Saito, who is also a member of the Investment and Development Division, commented, “We responded using customer orientation with the intention of meeting as many customer needs so they would be pleasantly to become tenant.” Making maximum use of Shimizu’s strength in design and build, and also being the building owner made rapid internal coordination to meet the customer needs.”
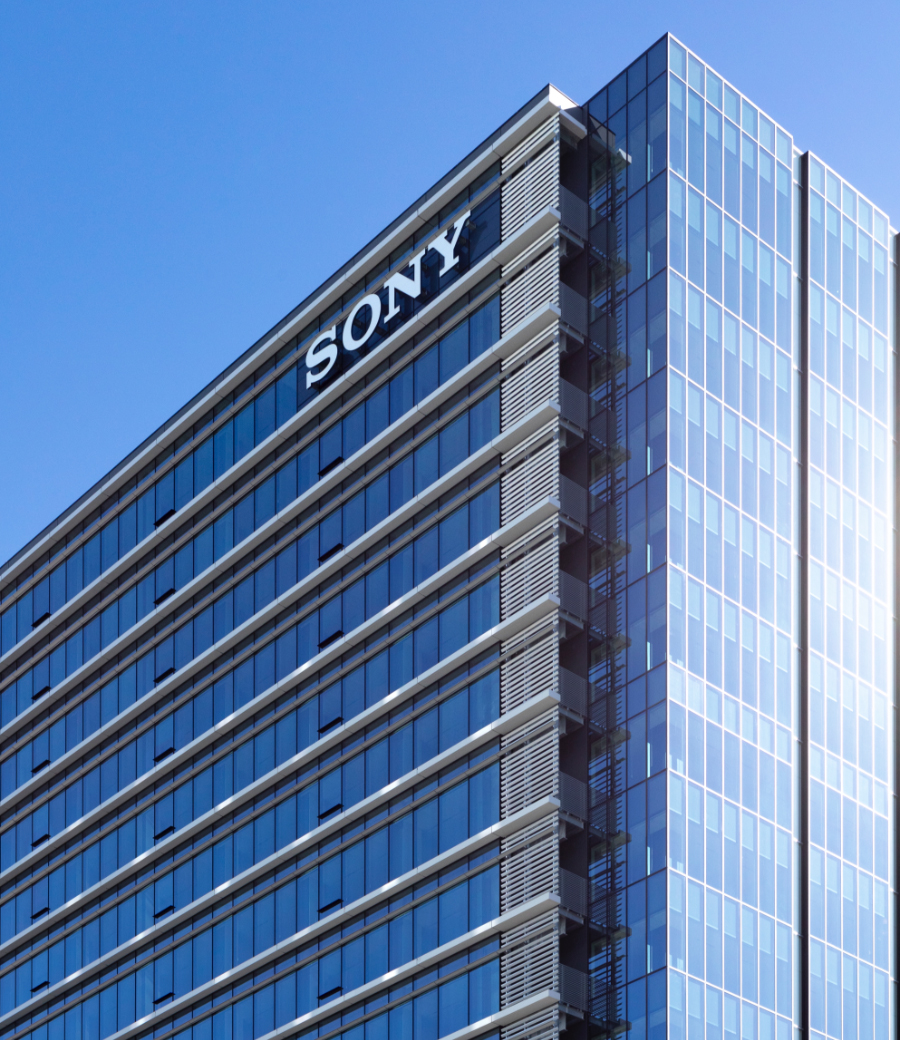
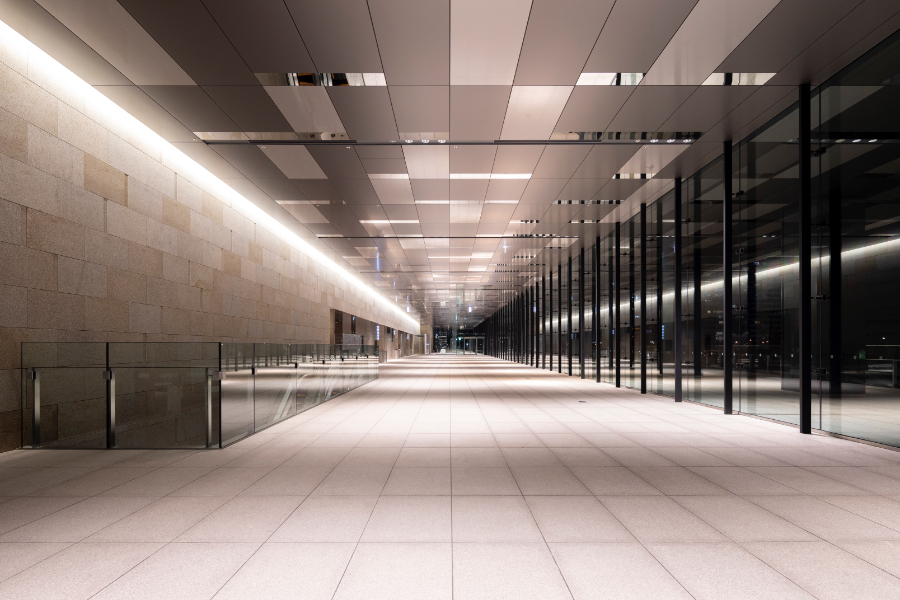
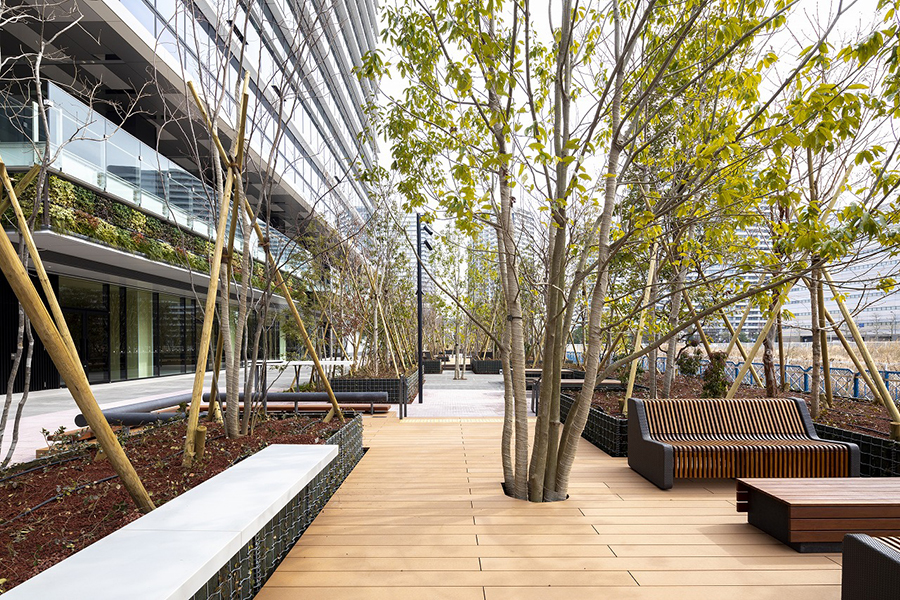
Aiming to Obtain the First WELL Certification in Japan for a Tenant Building
Yokohama GRANGATE is also drawing interest for Shimizu’s plan to obtain WELL certification for the building, making it the first tenant building in Japan to obtain such certification. WELL certification is an international certification system that evaluates the aspects of well-being and comfort in buildings and interior spaces. Yuri Tanaka, who has been working on obtaining the certification, commented, “The certification system originated in the U.S., so I struggled with how to make appropriate substitutions to adapt it to Japan. I want to use the knowledge I gained on this in the future.”
Yushi Yamamoto, who was responsible for the commercial floors on the 1st and 2nd floors and the public art on the exterior, had this to say, “I coordinated with the tenants on the signage and lighting plans to make sure that the tenant plans suitable for Yokohama GRANGATE. I hope that when this building opens for business, many people will visit and think it has a fantastic atmosphere.”
Shimizu solidified the development concept for this project and began property leasing activities before it was designated as the intended developer in the public tender by the city of Yokohama and the land was acquired. Kumazawa summed it up, saying, “Our basic concept had been unwavering, so we incorporated many elements during the basic design stage. This played a big role to explain the concept clearly to tenants in the early stages.”
We are proud that we work together with the tenant to create their ideal workplace—precisely because of Shimizu’s extensive knowledge of office buildings.
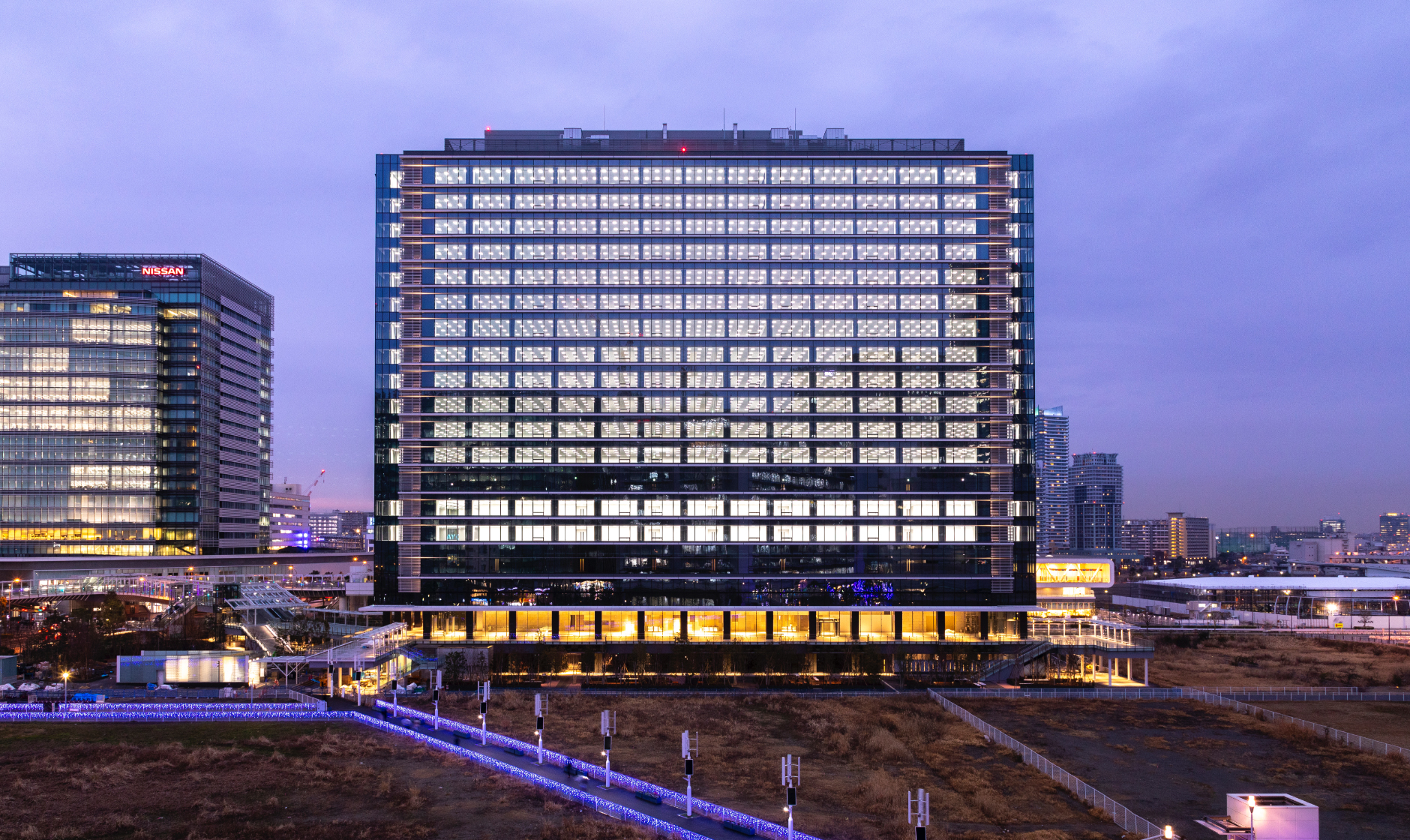
Plan Overview
| Location | 5-1-16 Minatomirai, Nishi-ku, Yokohama-shi |
|---|---|
| Site area | 13503.78m2 |
| Purpose | Offices, stores, parking lot |
| Structure and scale | Steel (with seismic isolation) 18 floors, 2-floor penthouse |
| Total floor area | 100,927.63m2 |
| Project owner | Shimizu Corporation |
| Design & construction | Shimizu Corporation |
The information posted here is the current information on April 8, 2020.
Please be aware that this information may have changed by the time you view it.

