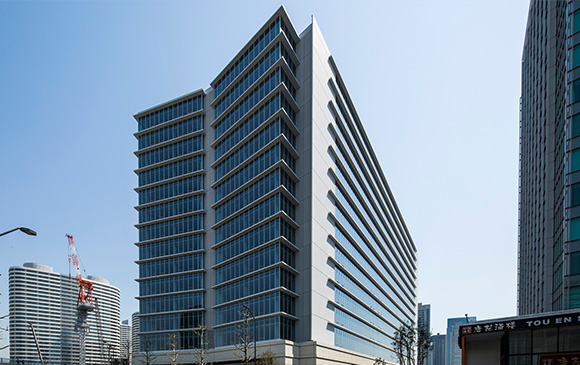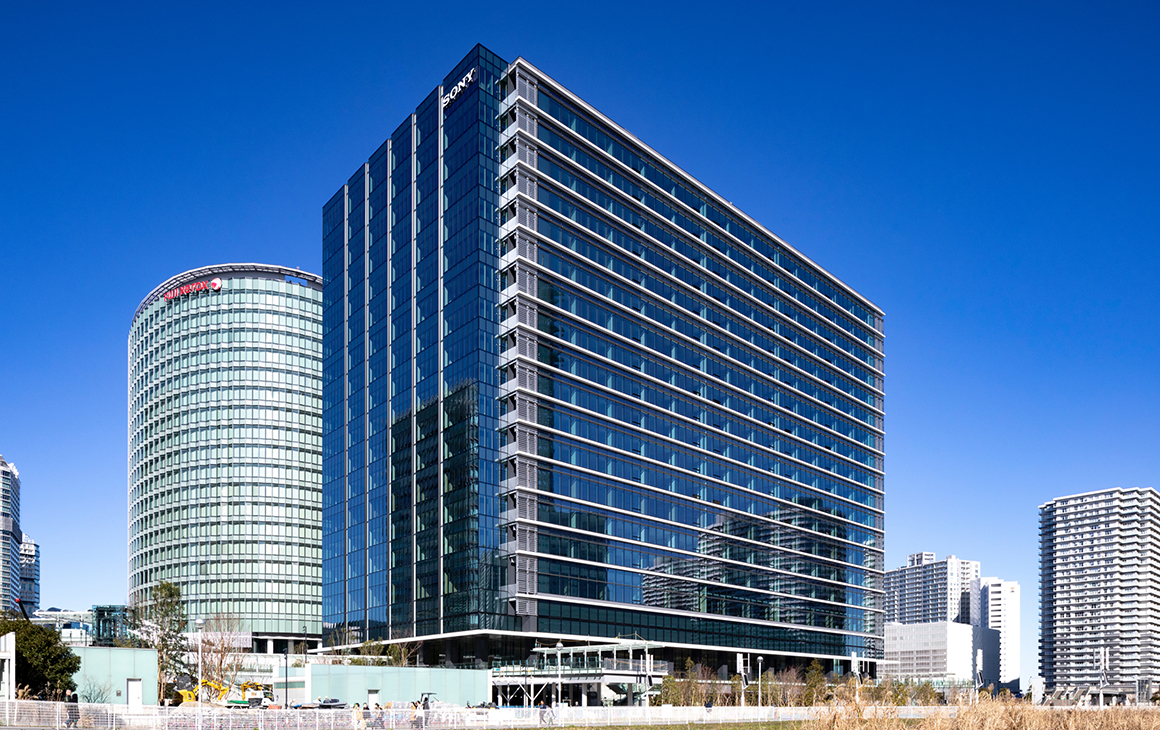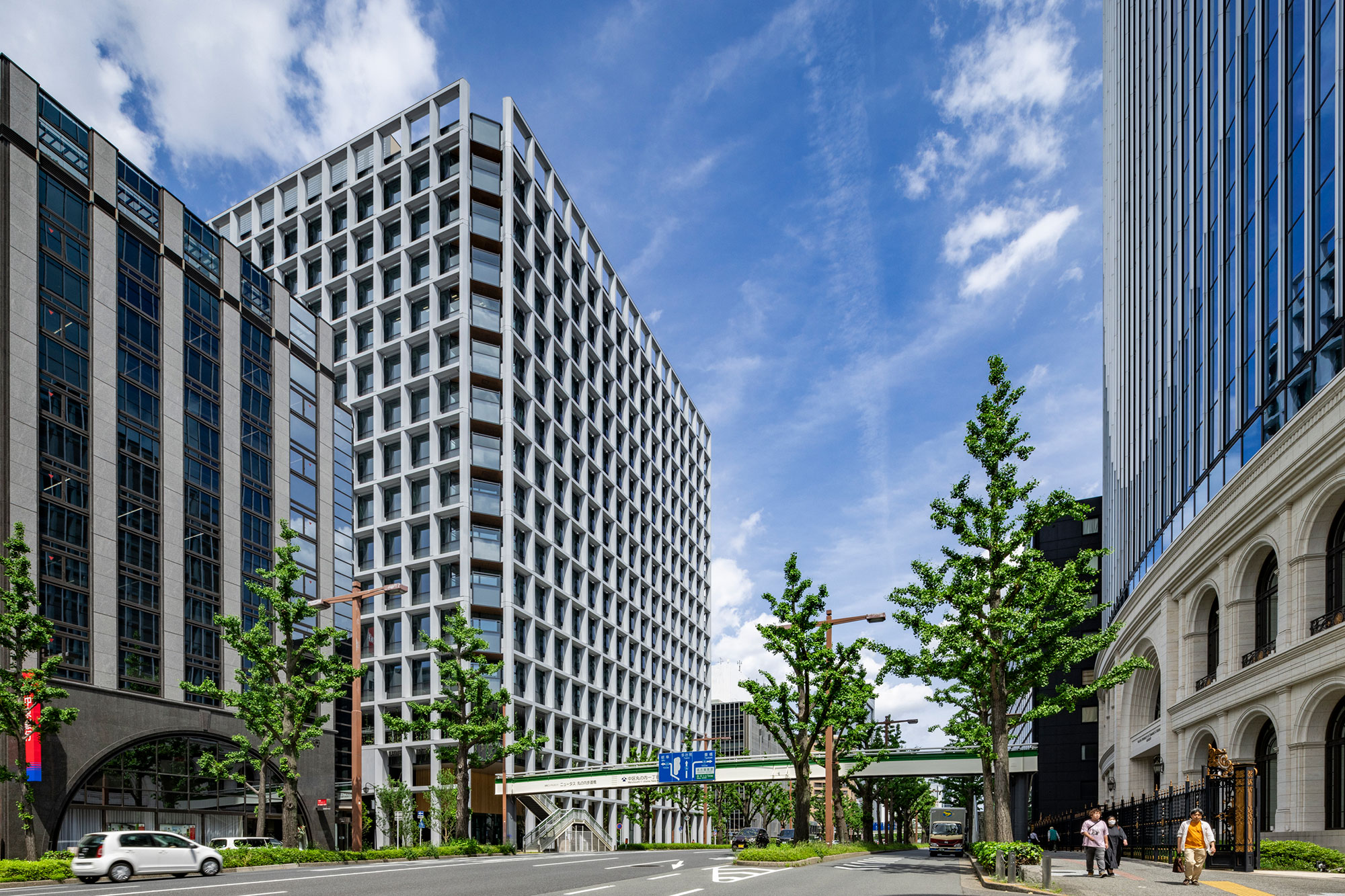
Real Estate Development Completion of the Nagoya Shimizu-Fukoku Building, Showcasing Latest Technologies for New Ways of Working
This 16-story building with a total floor area of 47,963 square meters marks the first large-scale office development in Nagoya’s Marunouchi area in a decade. It was made possible through a joint project by Shimizu Corporation, Fukoku Mutual Life Insurance Company, and Shimizu Comprehensive Development Corporation.
The development concept is “an ultra-environmentally conscious office that supports diverse workstyles.”
As the project was developed during the COVID-19 pandemic, a period that brought significant changes to how people work, it aims to enable another flexible work styles that boost worker productivity and engagement. At the same time, it incorporates Shimizu’s cutting-edge technologies with a strong focus on environmental considerations, presenting a new model for office buildings from Nagoya.
Sustainable and Spacious Office Environment
With a lettable area of approximately 2,360 square meters per typical floor, the building offers one of the largest office spaces in Nagoya.
The use of an outrigger frame construction method, which places columns and beams outside the interior space, has enabled the creation of a completely column-free floor plan. Combined with a generous ceiling height of 2.9 meters, the design provides workers with a sense of openness that exceeds the actual area.
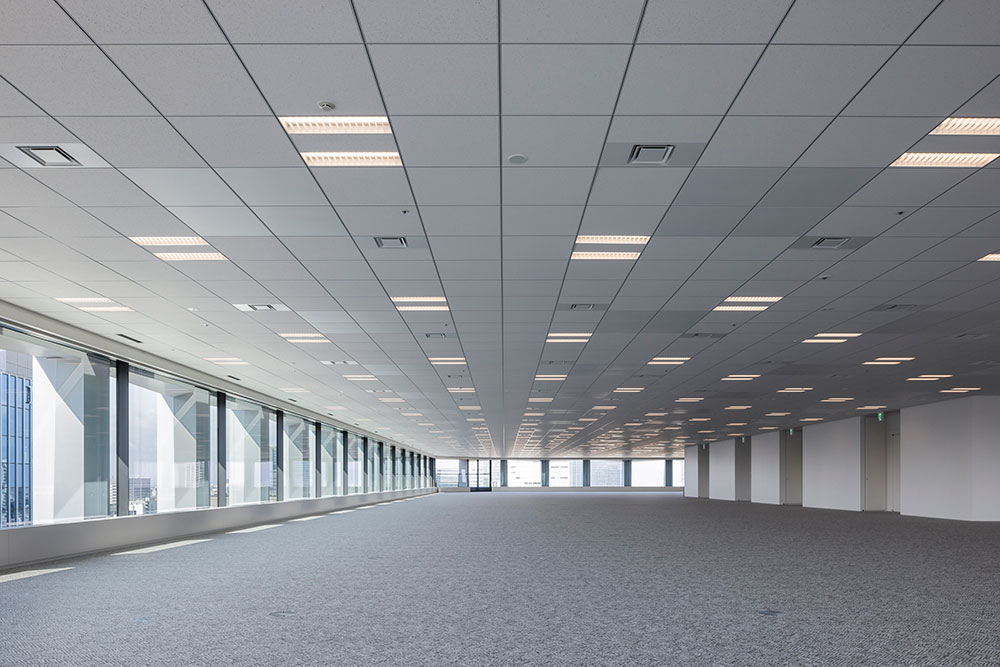
The floors can be divided into up to 12 sections, accommodating the needs of tenants in Nagoya’s office market, where there is strong demand for smaller leasable units.
A key feature of the office space is the adoption of an air conditioning system that balances energy efficiency with comfort, along with climber blinds—motorized blinds that rise from the bottom. These climber blinds reduce solar heat gain while preserving outside views and are centrally controlled based on the time of day and sunlight conditions.
The building uses a hybrid air conditioning system that combines radiant cooling and fans. Temperature sensors automatically detect thermal load conditions and optimize operation to achieve both energy efficiency and comfort.
In addition, an underfloor air distribution system has been installed to enhance ventilation efficiency throughout each floor.

The building’s exterior features a grid of columns and beams made possible by the outrigger frame construction method. These structural elements also function as eaves, helping to limit solar heat gain in combination with the climber blinds. This design helps reduce the energy load on the air conditioning system.
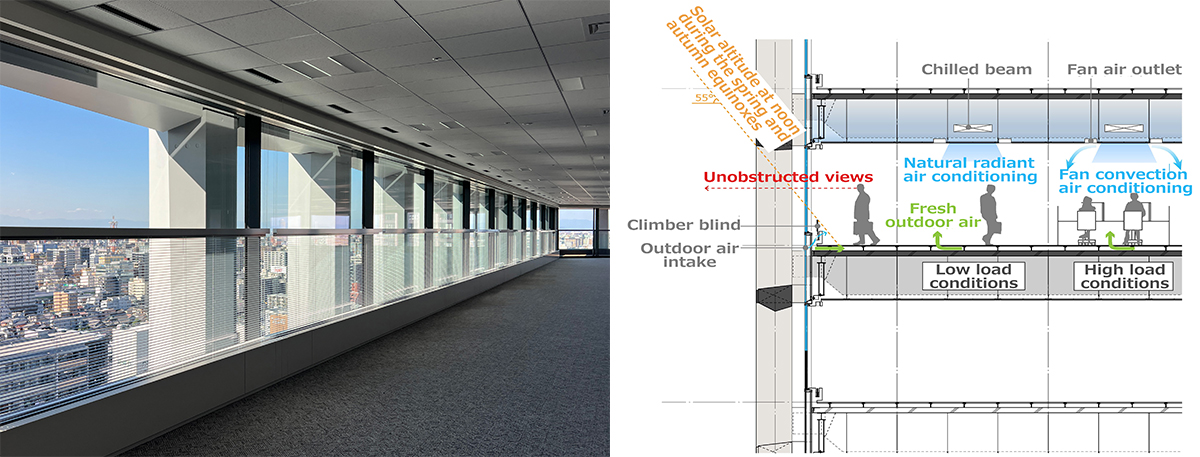
By incorporating the air conditioning system and climber blinds, and leveraging the building's structural features, a positive cycle of environmental consideration has been created within the office space.
Thanks to these technologies, the building became the first large-scale rental office in Nagoya to obtain both ZEB Ready*1 and CASBEE S Rank*2 certifications. It has also been selected for the Leading Projects for Sustainable Buildings (Low-Carbon Type).
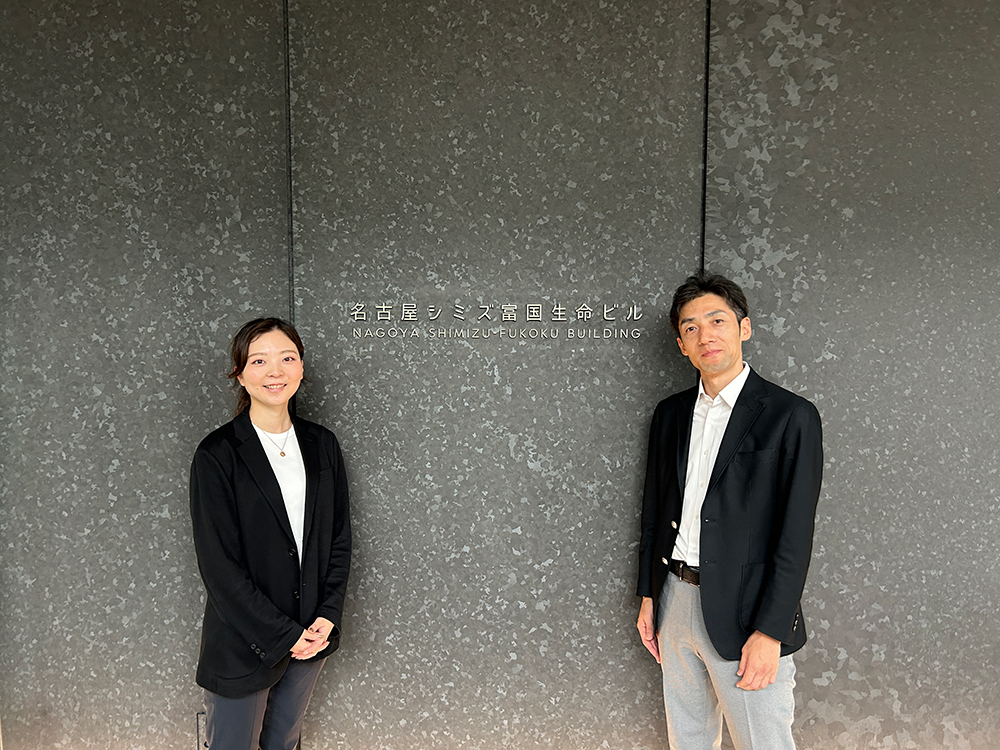
*1 ZEB (Net Zero Energy Building) refers to a building that aims for net-zero annual energy consumption by significantly reducing the amount of energy used through measures such as high insulation, solar shading, and the use of highly efficient equipment that makes effective use of natural energy, while maintaining a comfortable indoor environment. The remaining energy demand is offset by generating energy through means such as solar power. Under the BELS evaluation system, there are four certification levels: “ZEB,” “Nearly ZEB,” “ZEB Ready,” and “ZEB Oriented.”
*2 The CASBEE Building Assessment Certification is a system in which a third-party organization reviews and certifies the accuracy of building evaluations conducted using tools such as CASBEE for New Construction. Evaluation results are classified into five levels: S Rank, A Rank, B+ Rank, B– Rank, and C Rank.
Well-Equipped Common Areas
The tenant-exclusive lounge on the 16th floor supports diverse and highly productive work styles. Fujishima, who was involved in the development, commented, “This building has received positive feedback from many quarters, and the tenant lounge in particular has been very well received by occupants. We brought in Mitsui Designtec—who also supported us in the development of G-BASE Tamachi—as an advisor and have enhanced the common areas to accommodate new workstyles in the post-COVID era.”
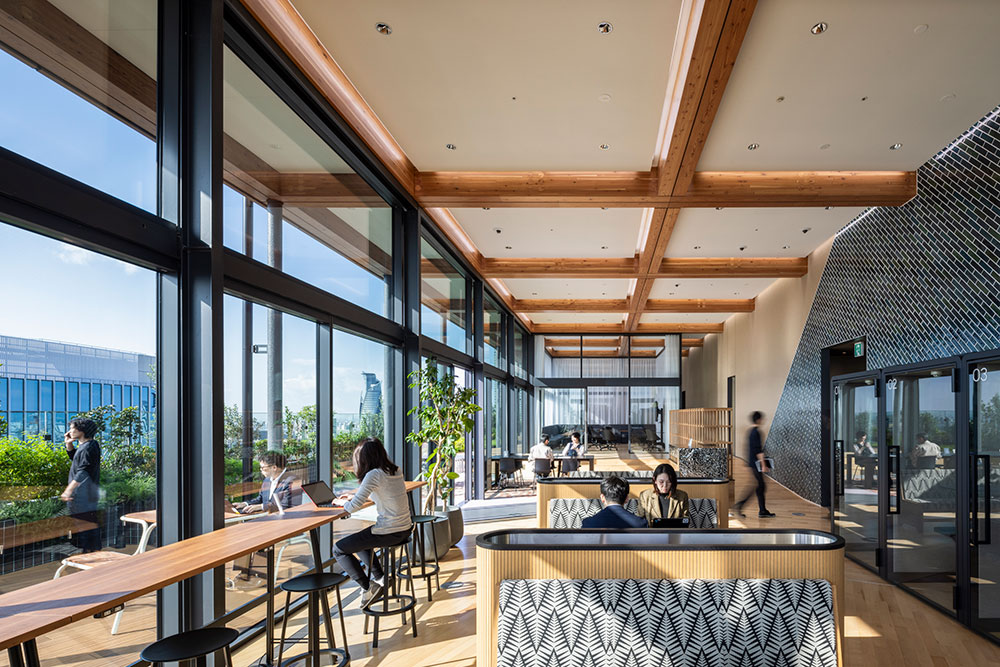
The lounge is divided into a North Lounge and a South Lounge. The North Lounge features two stately meeting rooms, which can be reserved through the system.
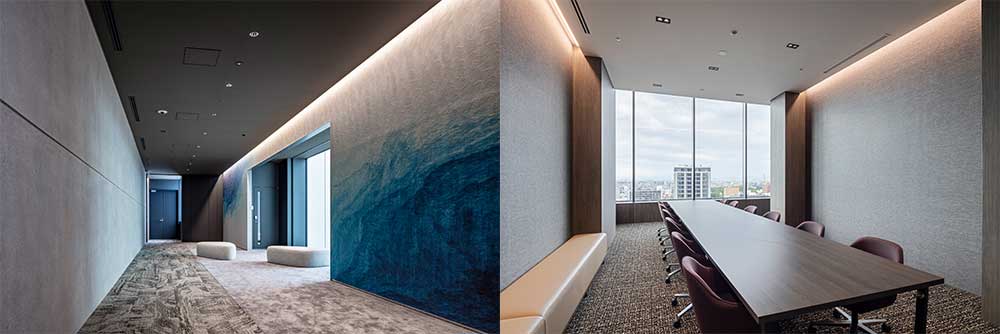
The South Lounge is equipped with online booths that offer ample space for wheelchair users, as well as focus rooms ideal for concentrated work, providing spaces tailored to individual needs.
In addition, outdoor areas overlooking Nagoya Station, including a garden, a park area, and a forest area, have been created as ideal spaces for relaxation, supporting more attractive and fulfilling workstyles for tenants.
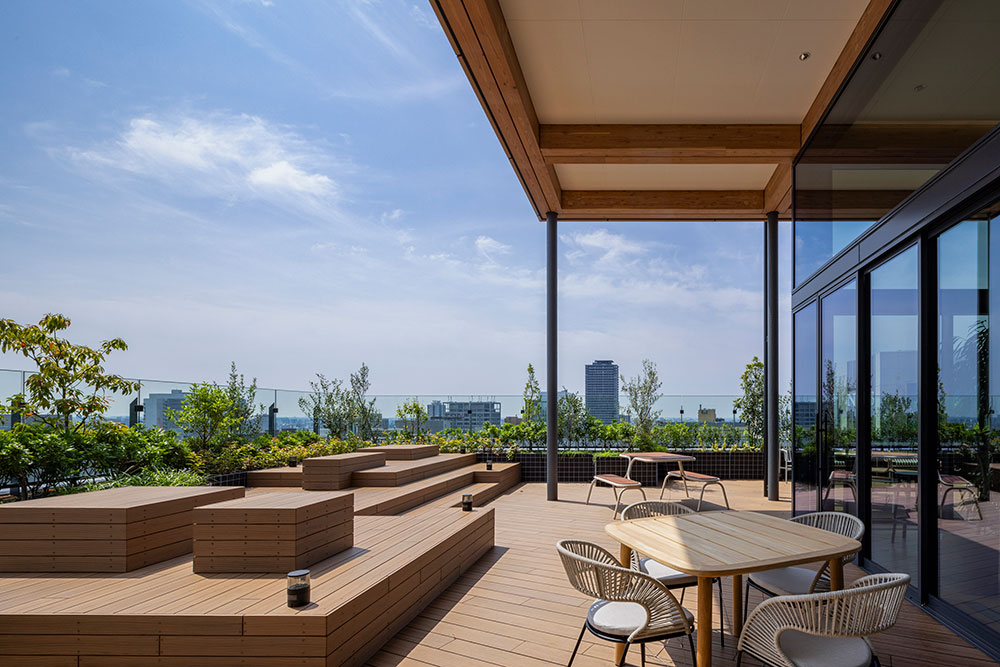
All-Shimizu Group Initiative
This project involved Shimizu Corporation, Shimizu Comprehensive Development Corporation, and Shimizu BLC Co., Ltd. across all stages, including planning, design, construction, development, leasing, and operation.
By approaching the project as an All-Shimizu initiative, we were able to integrate advanced technologies, knowledge, and expertise from the early stages of planning, design, construction, and development, with a clear focus on future leasing, property management, and building management operations.
Specific examples include an in-building app used for various facility management requests, such as shared meeting room reservations and after-hours air conditioning, as well as the use of robots in cleaning operations.
Another key feature of the project is that it was a joint development with Fukoku Mutual Life Insurance Company. In addition to securing a vast site of approximately 4,800 square meters, the project benefited from perspectives unique to an insurance company specializing in life insurance.
“The Restroom for All, located in the tenant-exclusive lounge on the 16th floor, as well as the two universal-access restrooms on the typical floors, were proposals from Fukoku Mutual Life Insurance. I believe one of the great advantages of a joint development is the ability to combine the strengths of both parties to create something together,” recalls Senior Manager Sanuka.
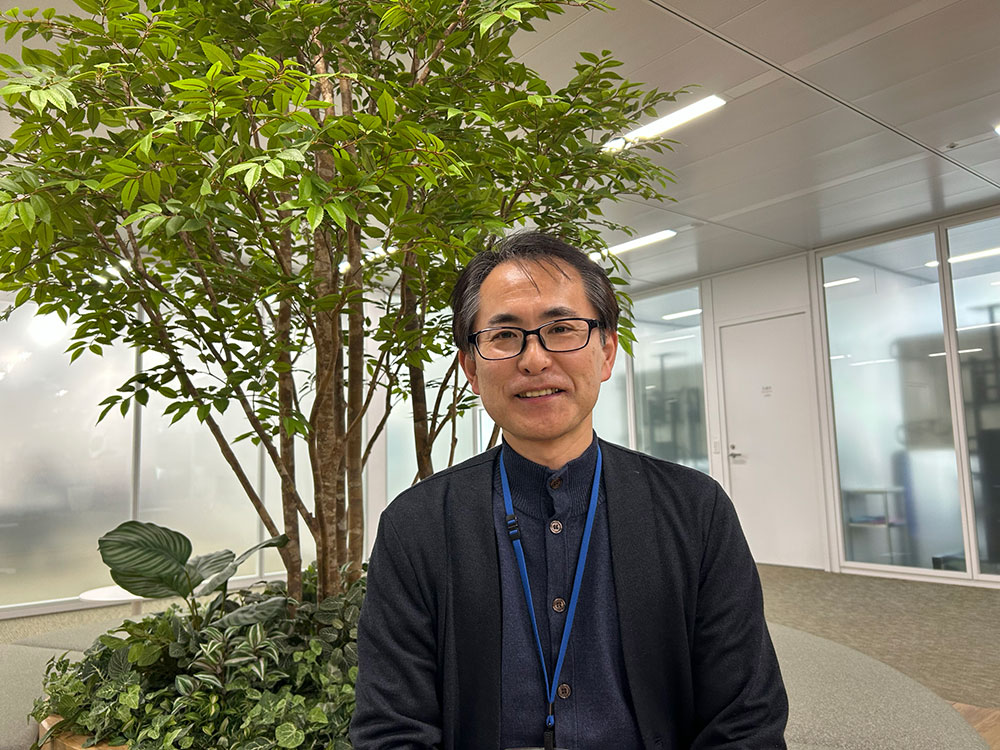
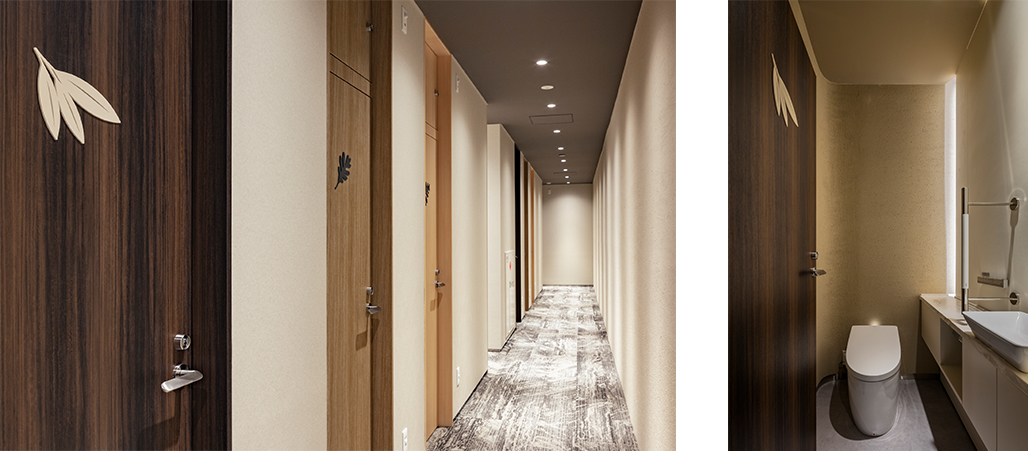
Hamada, now in her fourth year with the company, became involved in the project during her training period and later took on the role of lead representative after her official assignment. “I joined our company because I wanted to work together with professionals in monozukuri-manufacturing- to carry out real estate development, and ultimately, town planning. This project perfectly aligned with the reason I joined, and completing its development has been an incredibly valuable experience,” she reflects.
Speaking about her role in the Investment and Development Division, she recalls, “I was expected to act from both the standpoint of the developer responsible for final decision-making, and from Shimizu Corporation’s perspective as a provider of technical and professional expertise.” She continues, “Because this was a joint development, I needed to build consensus with the other project partners while also understanding the aspirations of our own design and construction teams and conveying those to our joint partners. Likewise, I had to fully grasp the intentions and proposals of the joint developers and share them with our design and construction teams.”
One example is the atrium space created for the Shimizu Corporation Nagoya Branch, which occupies the 10th and 11th floors of the building. The atrium was not part of the original developer’s plan but was requested by the tenant—the Nagoya Branch—so the layout and structure of the typical floors had to be modified during construction. Because the change required approval from the other joint developers, Hamada explains, “To bring the Nagoya Branch’s vision to life, I summarized the mutual benefits for both the developer and the tenant, coordinated adjustments to ownership boundaries, clarified the approach to restoring the space to its original condition, and supported the realization of the atrium.”
Hamada shares her aspirations: “I learned a great deal from the professionals in design, construction, and engineering—true Monozukuri experts in their fields. Having the opportunity to work alongside specialists from such a wide range of disciplines was an incredibly valuable experience. I hope to take on new projects and continue developing my expertise to become a real estate development professional myself.”
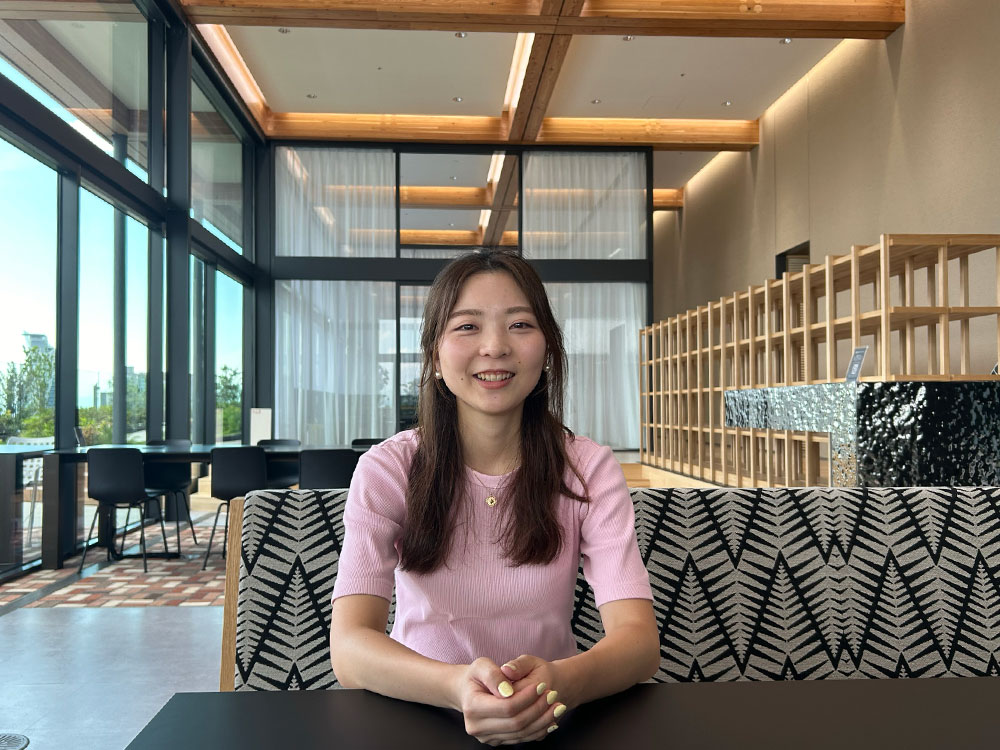
The building is home to many tenant companies.
Among them, we would like to highlight the concept and initiatives of our Nagoya Branch, which occupies the 10th and 11th floors.
Concept
The office concept is a “Communication HUB that connects people.” As the headquarters overseeing operations across the four Tokai prefectures, the branch aims to create an office that fosters connections and encounters, both internally and externally, through both its physical environment and operational design.
Design Features that Foster Communication
The office workspace adopts a group-based free address system, and each of the building’s four corners features a uniquely designed lounge that takes advantage of adjacent balconies. Near the entrance, a coworking lounge incorporates numerous touchdown spaces, and the entire layout is loosely connected through interior design elements to create a dynamic and well-balanced office environment.
The most iconic expression of the “Communication HUB” concept is the two-story atrium, known as the “Communication Field,” which spans the 10th and 11th floors. This space is used flexibly for various purposes, including internal and external seminars, meetings, events, and social gatherings.
A standout feature of the space is the 36-panel multi-display wall installed at the front of the atrium. Outside of working hours, it plays calming visuals and television programs to encourage relaxation and casual communication among employees. During working hours, it displays live footage from construction sites, visually reinforcing the connection between the office and the site.
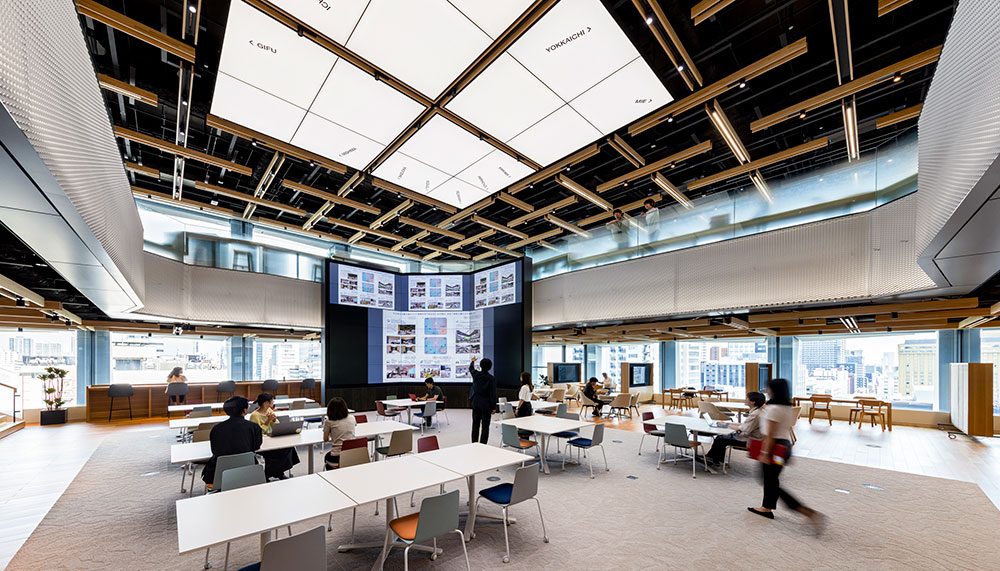
Office That Reflects the Tokai Region
The interior design incorporates materials from the four Tokai prefectures overseen by the Nagoya Branch.
In the entrance area, laminated cypress wood from Aichi Prefecture is used for the ceiling, while the back walls of the reception and café counter feature Mino ware tiles from Tajimi City in Gifu Prefecture.
The meeting rooms used to welcome guests are named after the historical provinces of the Tokai region. Each room features wall materials made from specialty products of the respective prefectures, and the tabletops are made of cypress wood sourced from each of those areas.
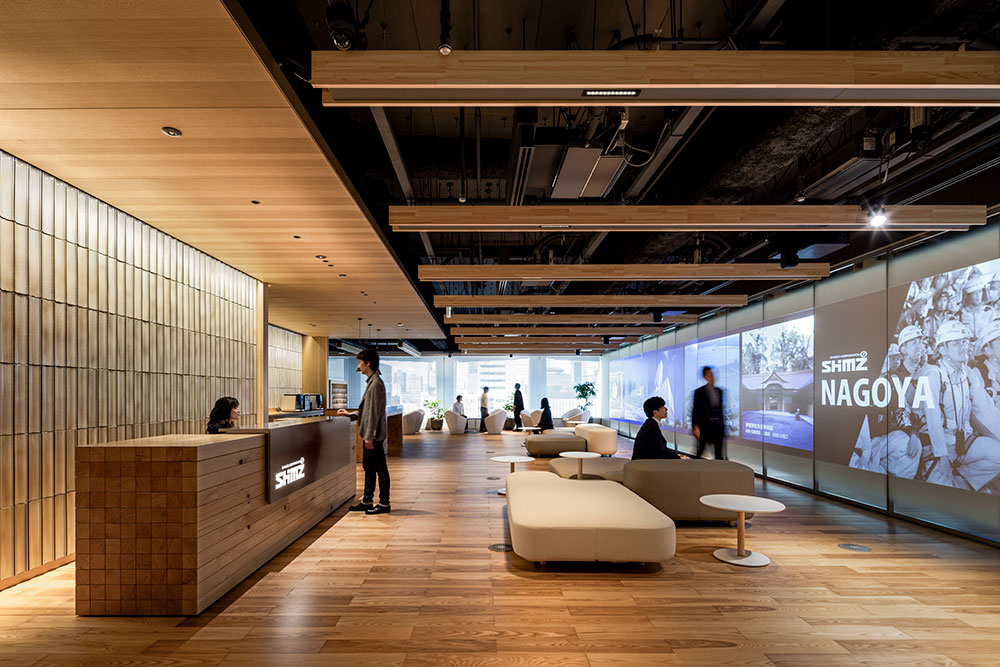
System Utilizing Digital Technology
The office integrates advanced technologies to enhance employee productivity and creativity.
DX-Core, a proprietary building management system developed by Shimizu, links various facilities and applications to improve workplace comfort. It not only centralizes employee location, schedules, and contact information, but also allows staff to adjust air conditioning and lighting via their laptops or smartphones. Users can instantly check zone-by-zone occupancy rates by time of day, as well as meeting room availability. The system also automatically dims lights and reduces air conditioning in unoccupied areas.
The VR room enables inspections and on-site checks, previously only possible at construction sites, to be performed virtually using virtual reality (VR), thereby boosting productivity. It also facilitates the rapid sharing of building and structure concepts, which are typically one-of-a-kind, both internally and externally. This reduces the labor and cost involved in building mockups and shortens decision-making time.
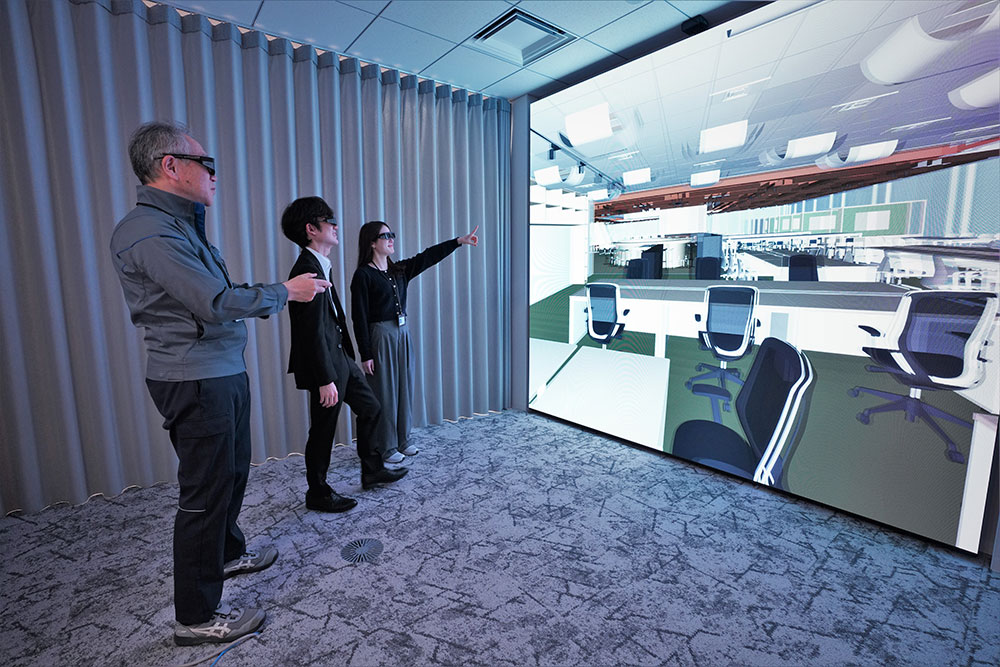
Sumire Yamashita of the Nagoya Branch says, “Since relocating to the new office building, various initiatives to promote communication, as well as branch-wide events and social gatherings utilizing the atrium space, have increased interactions with employees from other departments whom I previously had little opportunity to engage with. Compared to the old office, more employees now choose to come into the office rather than work from home, and casual communication beyond work tasks has increased. These findings were confirmed through a joint survey conducted with Takashi Akimoto’s laboratory at Shibaura Institute of Technology. This truly embodies the branch’s concept as a ‘Communication HUB.’”
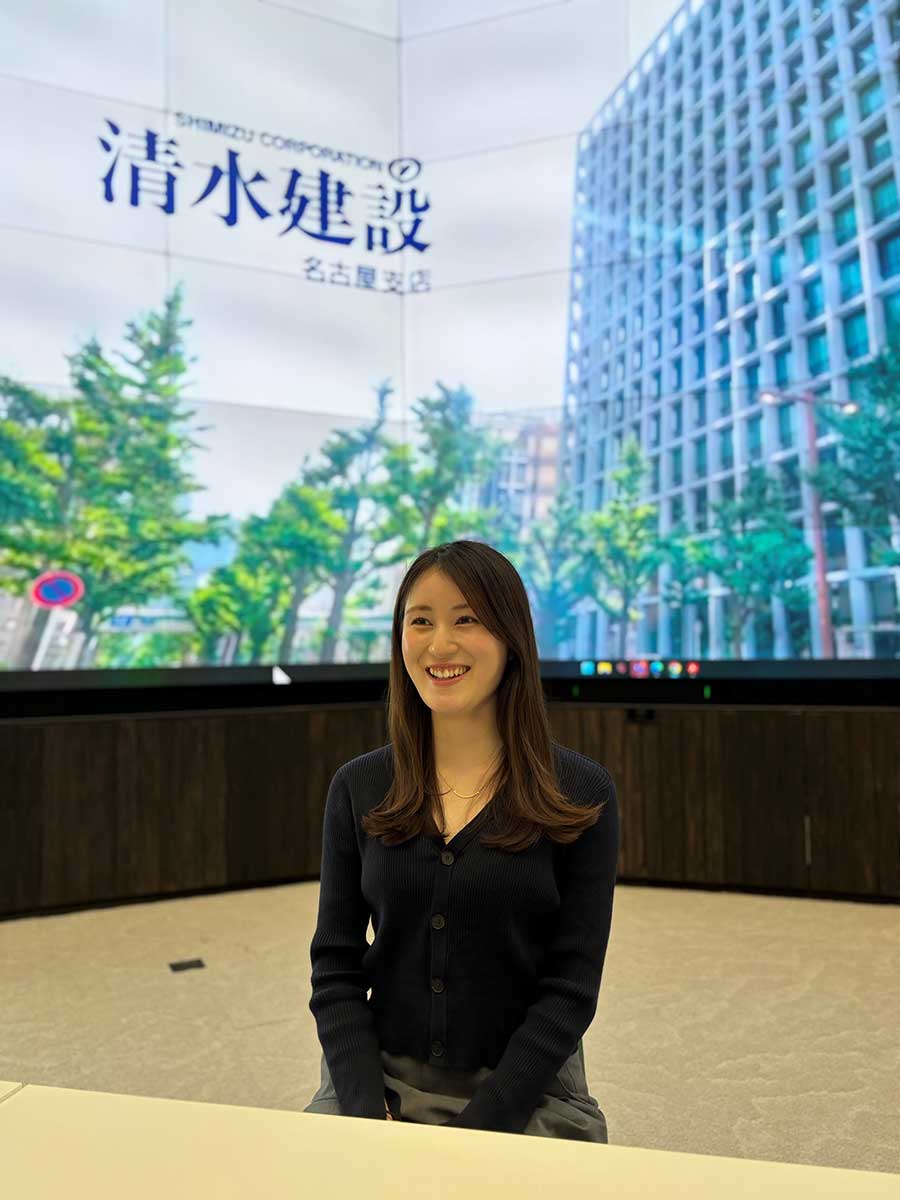
Going forward, by embracing further challenges, Shimizu Corporation will continue to work as a unified group to achieve its management philosophy: “With devotion and a spirit of innovation, we work to create value that exceeds expectations and contribute to a sustainable tomorrow.”
The information posted here is the current information on June 3, 2025.
Please be aware that this information may have changed by the time you view it.

