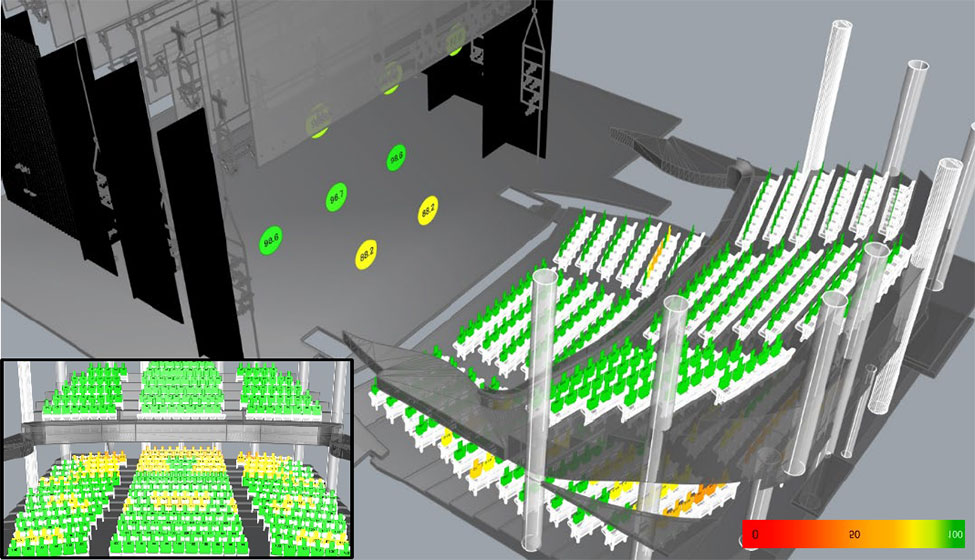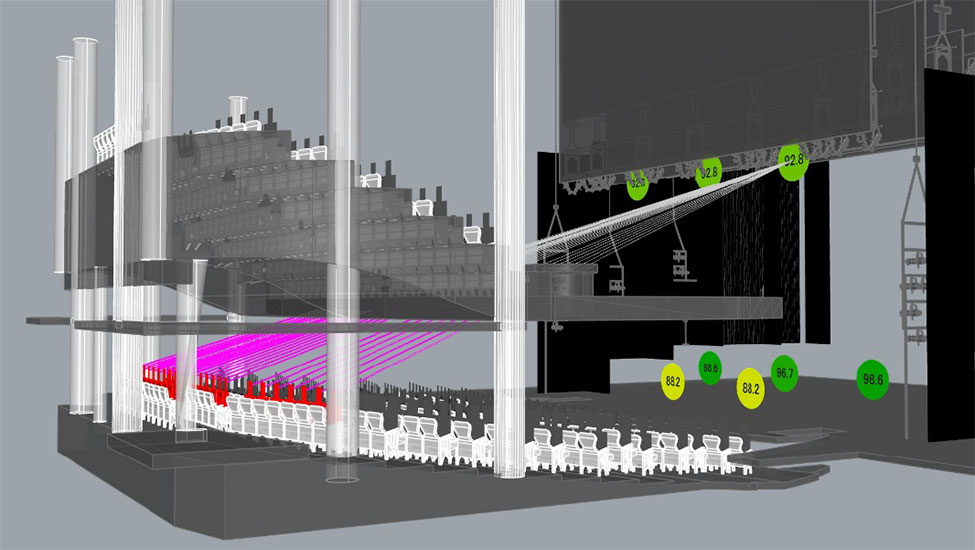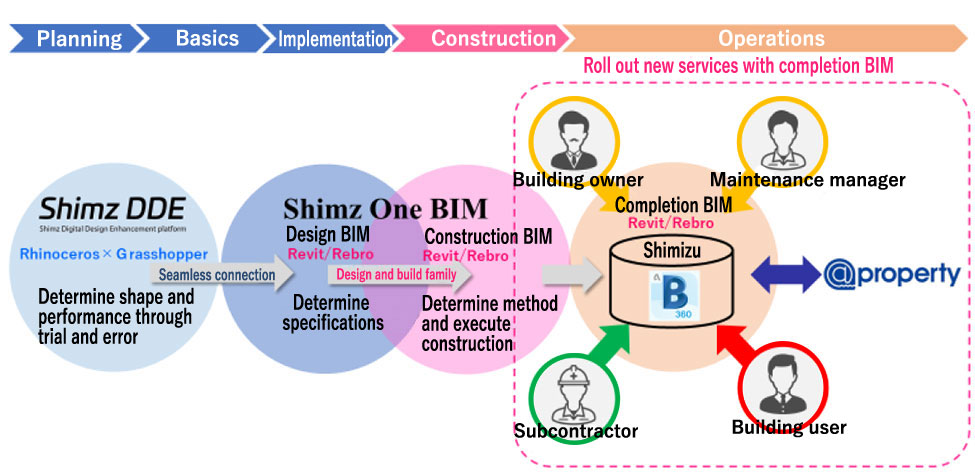May 8, 2023
Shimizu Corporation (President: Kazuyuki Inoue) recently developed a simulation system to evaluate the feasibility of performances held at theatres and other venues and has begun testing its effectiveness with the cooperation of Shiki Theatre Company (President: Chiyoki Yoshida). For the testing, a virtual theatre space precisely reproducing the scenes of programs put on by Shiki will be built using a completion BIM 3D model, which is the basis of the system, to assess the feasibility. The companies will compare the assessment results with the assessment at the actual theatre together.
This feasibility assessment has two main focuses: checking the feasibility of the program (how the set fits together) in the stage space and setting the zones of seats to be sold based on visibility from the seating space. When a producer works on a new program, they assess its feasibility as necessary. However, stage and seating space assessments are hard work that requires a great deal of time and effort when carried out based on floor plans and cross-sectional views.
At the same time, we are striving to improve productivity by establishing Shimz One BIM, a platform that consistently utilizes and deploys BIM data produced by designers through the building operation phase. Because the 3D shape of the completed building is stored in the completion BIM, which is used in the operation phase, we were seeking a new business development utilizing this data. Amid this situation, we believed that the use of completion BIM could substitute for a feasibility assessment by the producer. With the cooperation of Shiki, which has been placing orders for theatre construction, we aimed to test the effectiveness of our simulation system.
The first step in feasibility assessments using the system is to customize the completion BIM data and construct a virtual theatre space that precisely reproduces the stage shape and positions of individual seats. Next, the stage setting, scenery, stage props, and the standing positions of the actors are modeled in 3D for multiple scenes of the program and incorporated into the virtual space. In the feasibility assessment that follows, the feasibility of the program is verified by overlaying the modeled scenes on the virtual stage. The visibility from the seating space is verified by viewing multiple objects placed arbitrarily on the stage from the perspective of the audience member seated at each seat. The time required for all of this is only a few dozen seconds. In addition, the virtual theatre space can be used in planning studies for newly constructed theatres because it includes not only visibility from seats but also acoustics and lighting.
After verifying the system’s effectiveness, we will use the system to develop consulting services, and Shiki will use it to streamline its feasibility assessment operations.
≪For Reference≫
Examples of evaluation results

This is the result from checking the visibility of multiple objects set up at arbitrary locations on the stage for each scene. The visibility of multiple objects is evaluated from each seat, and different colors represent the level of visibility from each seat relative to all seats. Green indicates that all objects are visible, and the closer to red, the worse the visibility. The objects on the stage are indicated by the circles, and the numbers in the circles are the visibility from all seats (audience seats with visibility/total number of seats).

This is the result from checking the visibility of an object set up above the right side of the stage. Seats from which the object is not visible are colored in red. The pink line extending from the seating area is what they can see, and the white line is the area they cannot see. It shows that the second-floor seats obstruct the view from the rear seats, preventing the object from being seen from the rear seats. The objects on the stage are indicated by the circles, and the numbers in the circles are the visibility from all seats (audience seats with visibility/total number of seats).
Shimz One BIM
One of the core platforms of our Mid-Term Digital Strategy. Revit®, which forms the core of the system, is highly compatible. As such, for design and build projects, we have achieved consistent data linkage that deploys the design BIM produced by our designers into construction BIM and completion BIM. In addition, for projects designed by other companies, we convert drawings and other materials into design BIM data and deploy them on Shimz One BIM from the construction phase.

The information contained in this news release is the current information on the date of publication. Please be aware that this information may have changed by the time you view it. Please contact the company to inquire for further details.
