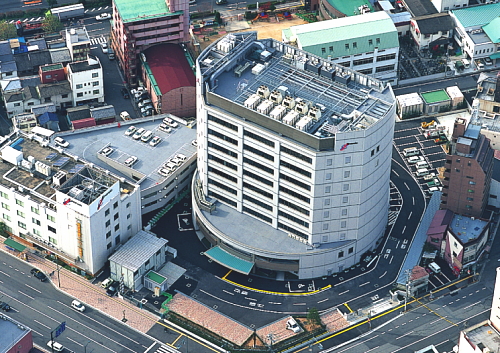The Chugoku Electric Power Co., Inc. Takeyamachi Building (Hiroshima Central Substation)


| Completion | January 1970 |
|---|---|
| Structure / Floors | 【Above ground】 Steel (CFT columns) + RCST 9F-PH1 【Below ground】 Reinforced Concrete (CFT columns) Retaining walls: In-situ diaphram wall(SSS-B), B4-B1F, maximum depth of 28.4m |
| Total Floor Area | Above ground: 13,176 sq.m., Below ground: 7,399 sq.m. |
| Location | Hiroshima, Japan |

