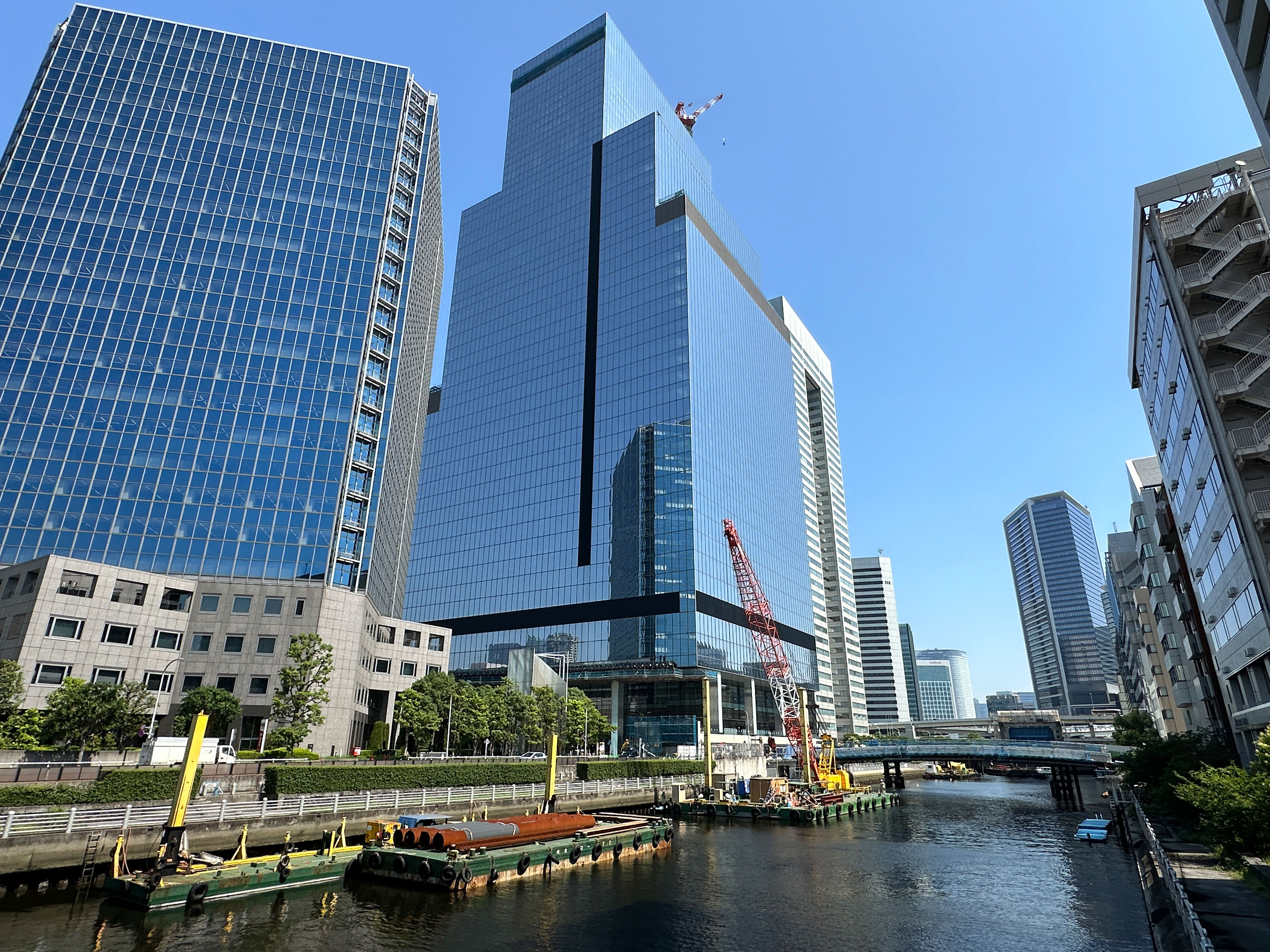
Building Lives and Protecting Communities
Construction of the First Tower Underway
in Twin Tower Project
Overlooking Tokyo Bay Area
(Tentative Name) Shibaura 1-chome Project, Phase I
(Building S) New Construction
Exterior of Building S under construction
The BLUE FRONT SHIBAURA (Shibaura Project) is a large-scale mixed-use development in the Hamamatsucho area that includes plans to construct twin towers approximately 230 meters tall. Shimizu Corporation is overseeing the construction of the first tower, Building S.
At the Crossroads of Land, Sea, and Air in Shibaura
Located near the Shibaura Canal and Hinode Pier, Shibaura serves as a key transportation hub connecting the Tokyo Bay area with central Tokyo. The BLUE FRONT SHIBAURA (Shibaura Project) began as a redevelopment of the Hamamatsucho Building (Toshiba Building) and leverages its location to promote a waterfront lifestyle and vibrant community. The twin towers, each approximately 230 meters tall and totaling about 550,000 m2 of floor area, are being developed with distinct purposes: Building S will have three basement floors and 43 above-ground floors, while Building N will have three basement floors and 45 above-ground floors. The lower levels of both towers will feature commercial facilities, with mid-level floors designated for offices. The upper levels of Building S will house a hotel, while those of Building N will include residential spaces.
The project involves a phased approach: first, the low-rise portion of the existing building is being demolished, followed by the construction and handover of Building S. Afterward, the high-rise portion of the existing building will be dismantled, paving the way for Building N, the second phase. The project is scheduled for completion in fiscal year 2030. Shimizu Corporation has been involved in the demolition of the low-rise portion and the construction of Building S since 2021. Additionally, the Civil Engineering Division is handling the site’s surrounding infrastructure development.
Building S is the first to incorporate Shimizu's proprietary vibration control technology, BILMUS. This system separates the hotel floors (above the 35th floor) from the lower levels, connecting them with laminated rubber and oil dampers. This design reduces seismic vibrations by counteracting movements between the upper and lower sections, effectively turning the building into its own vibration control device.
Commitment to Design Excellence
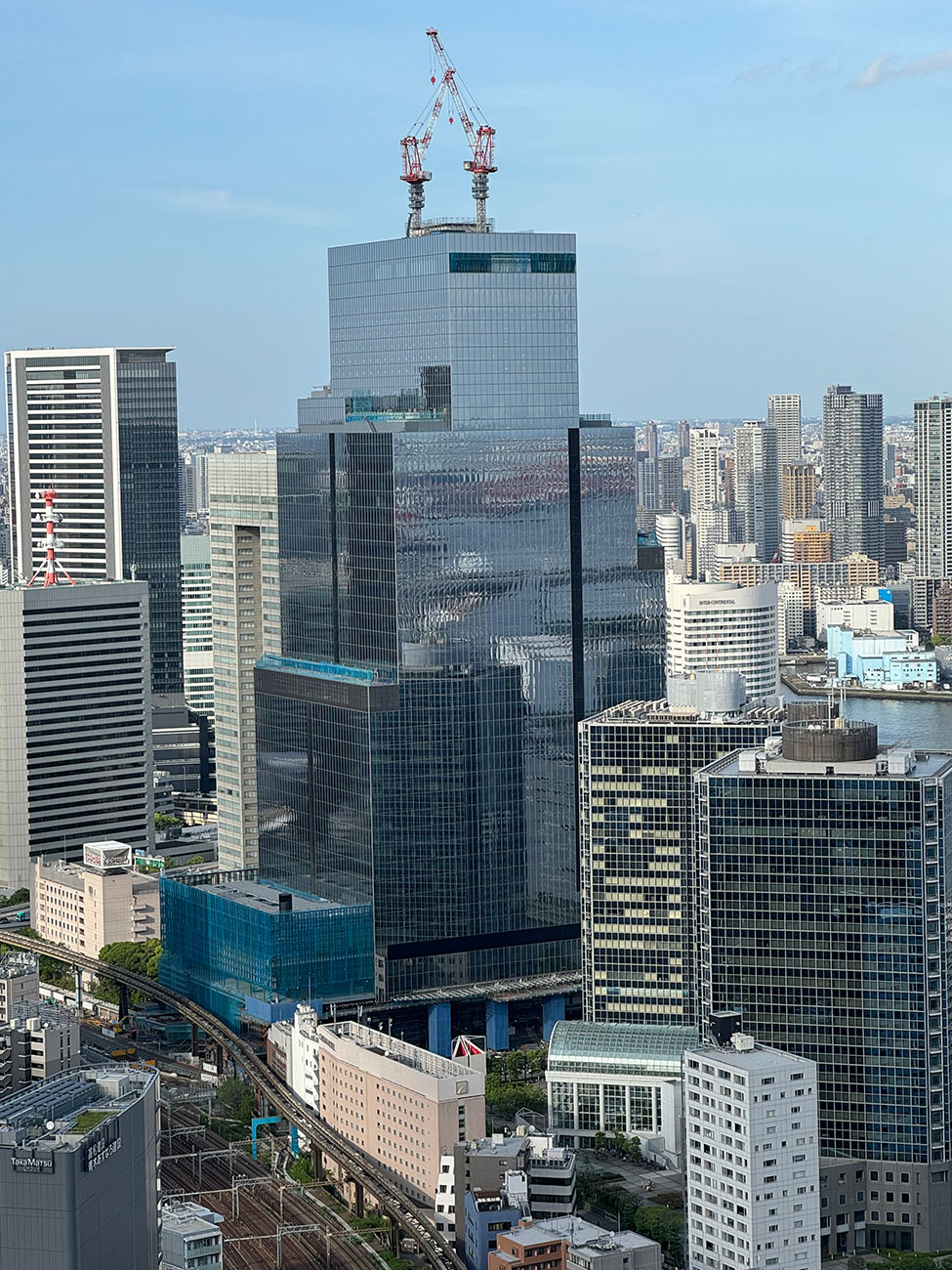
The tower’s three-tiered setback design toward the upper floors enhances both its skyline and openness, providing a broader view of the sky. Its striking façade features high-transparency Low-E glass in an aluminum curtain wall that reflects the sky and creates the appearance of seamless integration with its surroundings. For the curtain wall construction, fasteners were applied to precast concrete (PCa) slabs fabricated on-site. This method eliminated the need for elevated structural work at the edges, significantly improving safety and efficiency.
To maximize views, the tower incorporates 18-meter external column spans, reducing the number of columns. Satoshi Yagi, the construction manager for the Shibaura 1-chome Project, reflected on the challenges: “Maintaining steel frame precision was difficult. We accounted for a deflection of roughly 15mm in the beams due to their weight and the concrete load and managed levels accordingly. However, not everything went exactly as planned, so we made adjustments as we went.”
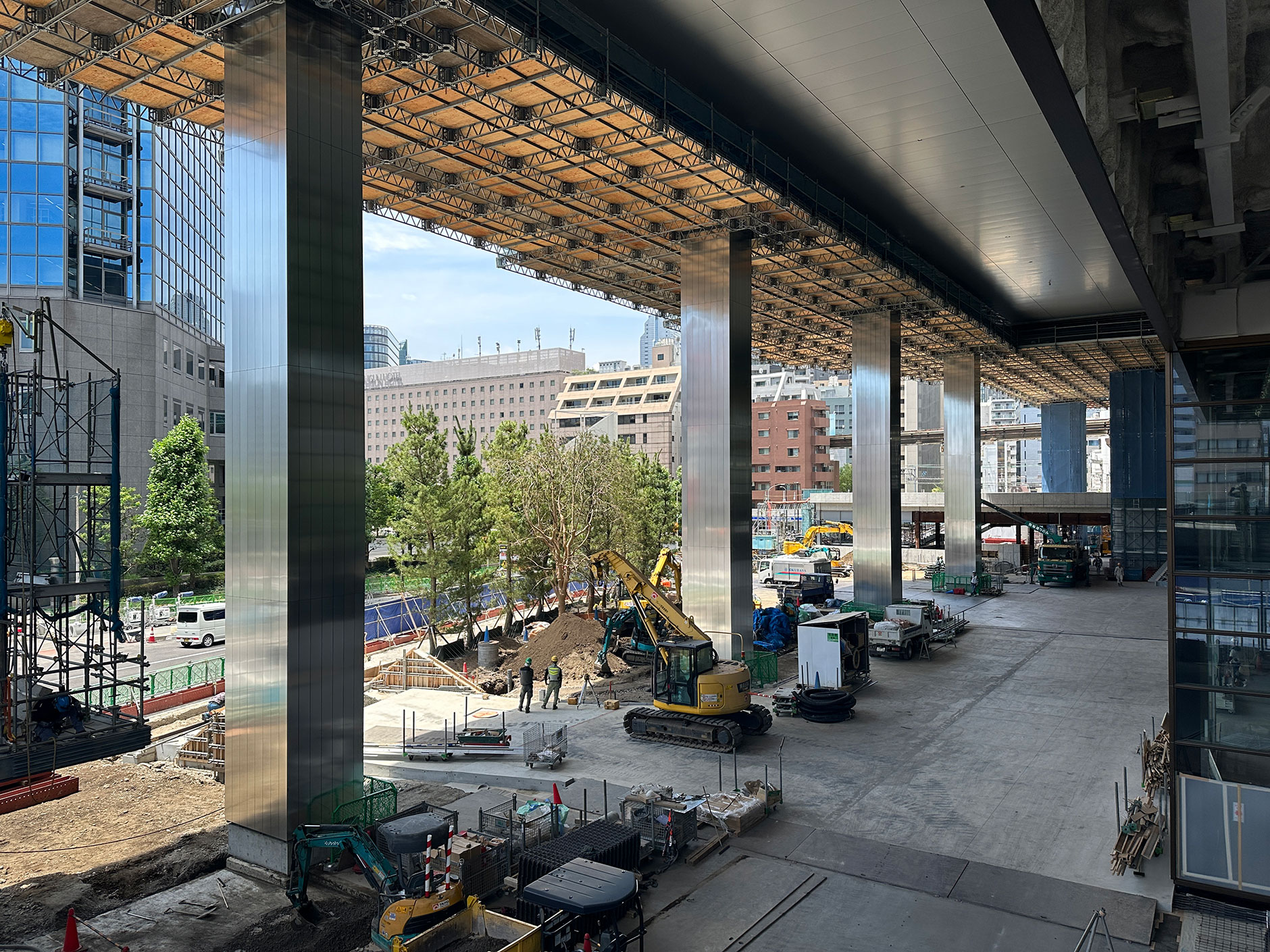
Yagi always tells his team, “Approach this project with the mindset of creating a work of art.” He adds, “Our clients and design offices have key design elements they want to bring to life. While ensuring we address the critical considerations from a builder’s perspective during construction, we also pay close attention to the essential elements our clients and design offices value, crafting construction plans with utmost care and precision from every angle.”
Improving Efficiency with Material Transport Floors
After completing the excavation for the underground levels, the first-floor slab was constructed, allowing parallel work on the below- and above-ground structures using a two-step construction method. In regard to innovations in temporary construction planning, Yagi explains, “As part of a new experiment, we began constructing portions of the first and second basement floors early. This allowed trolleys to move laterally, significantly reducing material transport time compared to previous methods. Work efficiency improved dramatically, earning high praise from the workers. It also proved to be a highly innovative approach to ensuring effective process management.”
This innovative approach was implemented based on a proposal from the forward-thinking site manager. Yagi, who values harmony and wisdom as his guiding principles, emphasizes open communication with team members and makes an effort to respect each person's ideas and insights. In addition to its benefits on this site, he hopes to leverage this approach to foster knowledge accumulation and growth for future generations.
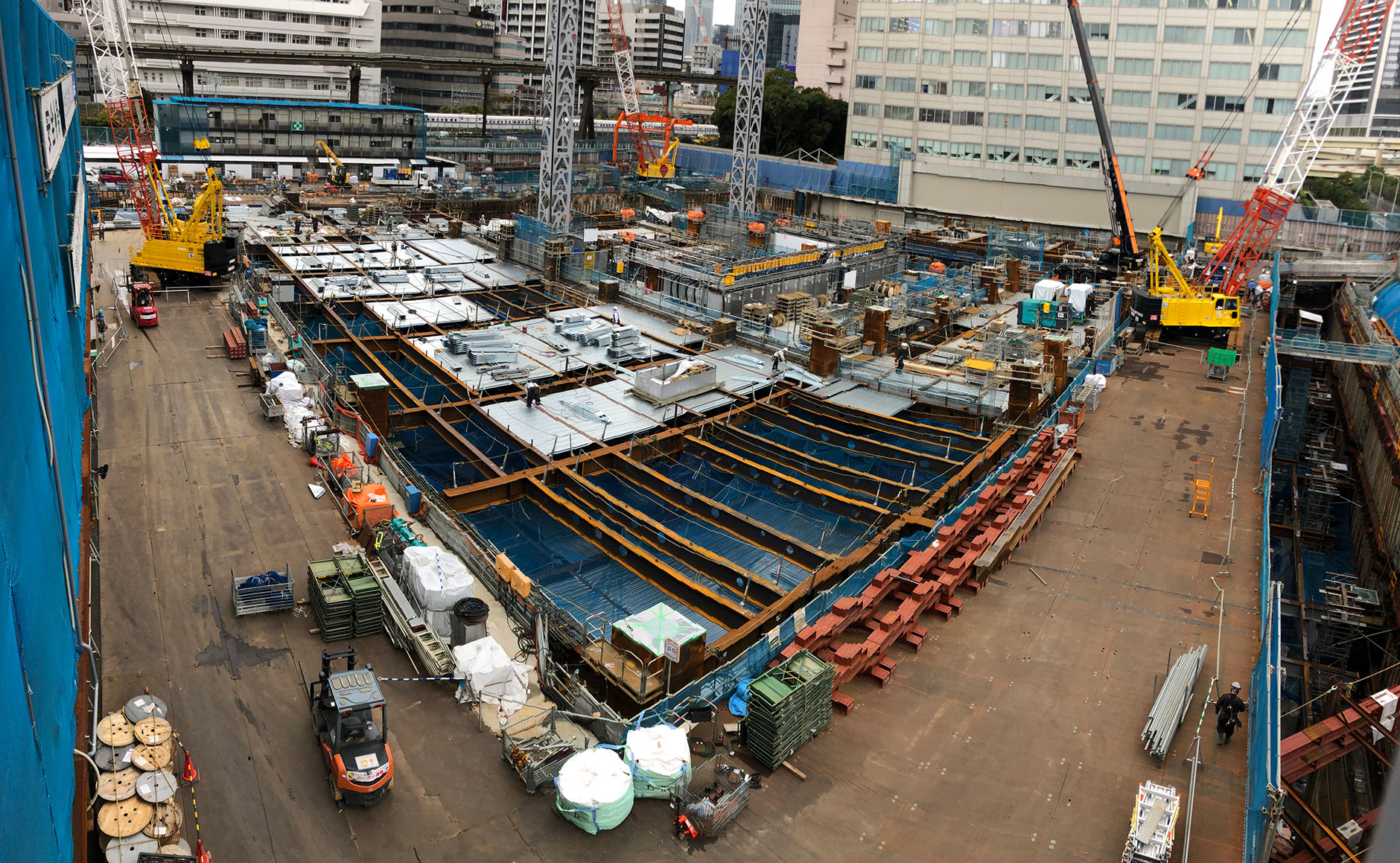
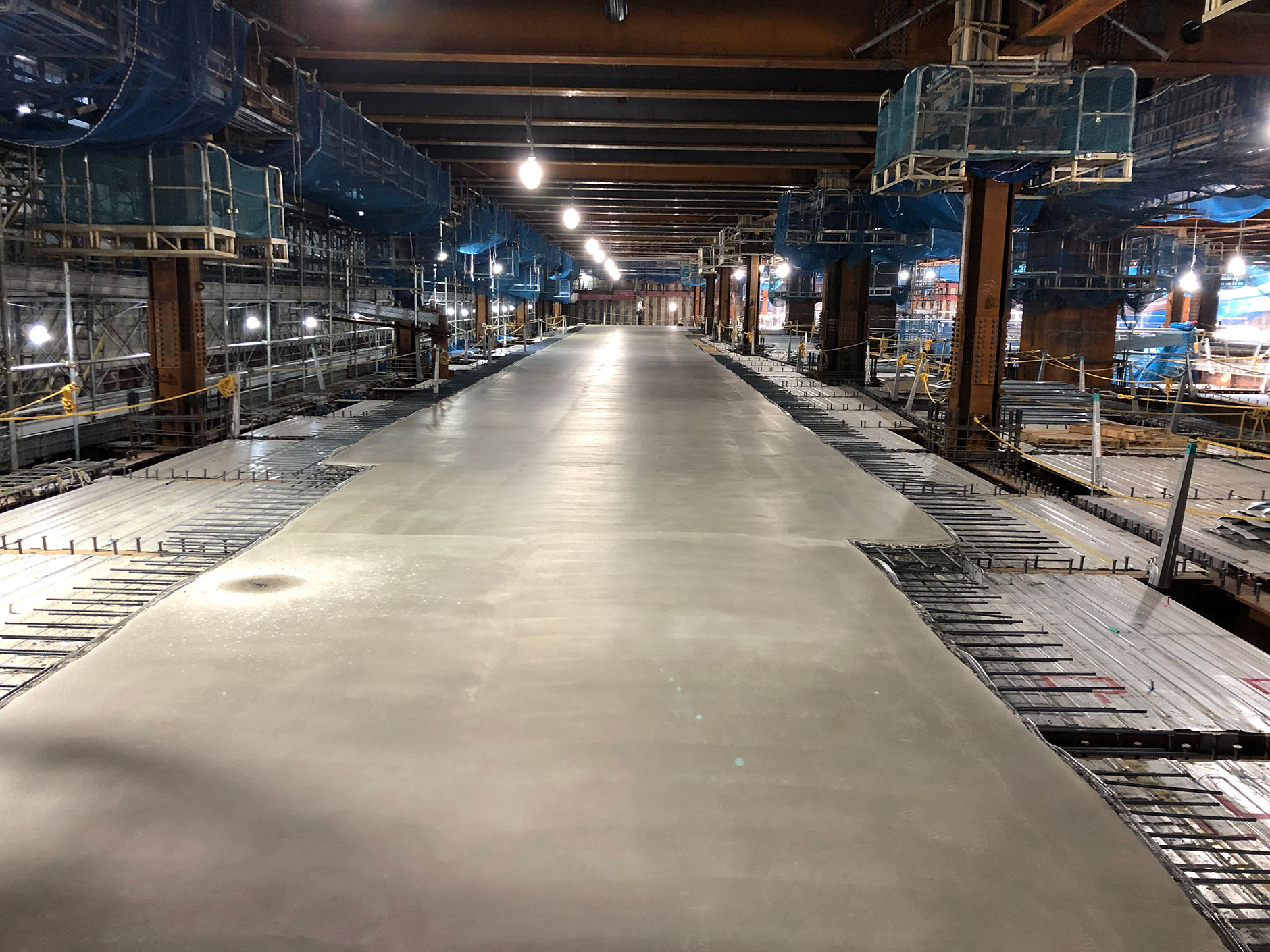
The entire project spans approximately 11 years, from demolishing the existing building to completing the construction. Yagi expressed his dedication, saying, “Our client has bet their company’s future on this monumental project. For me, this site represents the culmination of my career, and I am committed to meeting their expectations.” The team is working diligently to ensure the successful completion of Building S, the first of the twin towers, as a critical milestone in realizing the project’s vision.
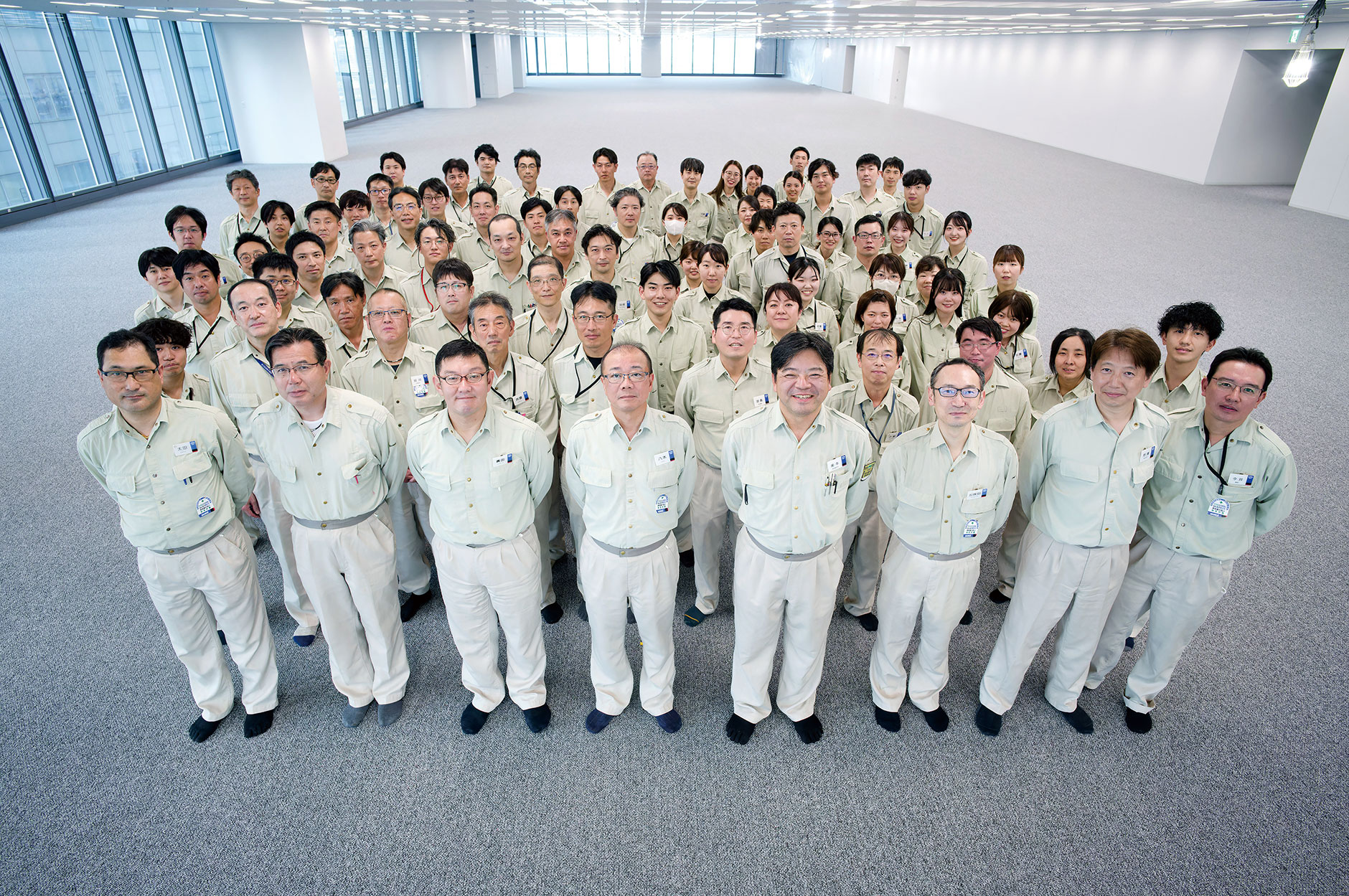
Overview of Construction
- Construction site
- 1-1-1 Shibaura, Minato-ku, Tokyo
- Client
- Nomura Real Estate Development Co., Ltd., East Japan Railway Company
- Design and supervision
- Maki and Associates, Shimizu Corporation,
Ove Arup & Partners Japan Limited., Nikken Sekkei Ltd. - Construction period
- October 2021 - February 2025
- Structure and scale
Steel Reinforced Concrete (SRC) and Steel Structure (S), B3-43F-PH1
The information posted here is the current information on October 11, 2024.
Please be aware that this information may have changed by the time you view it.


