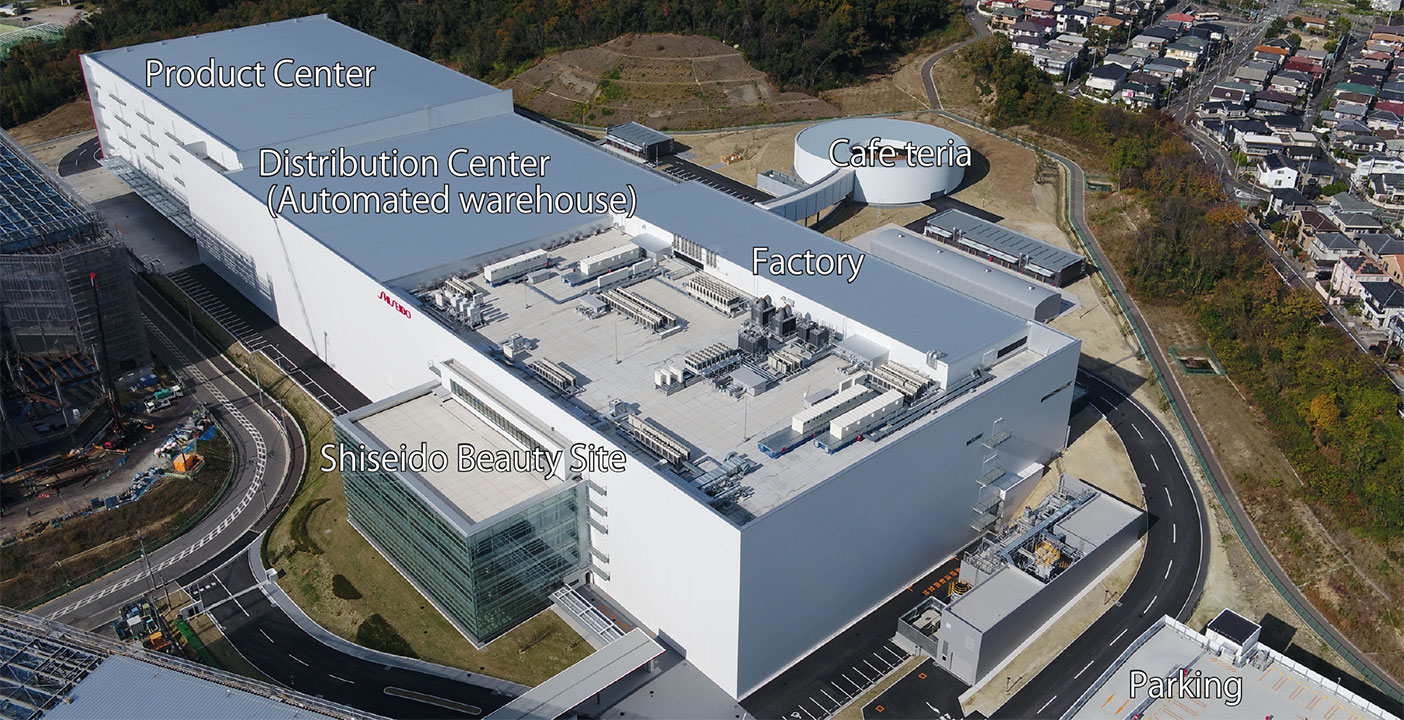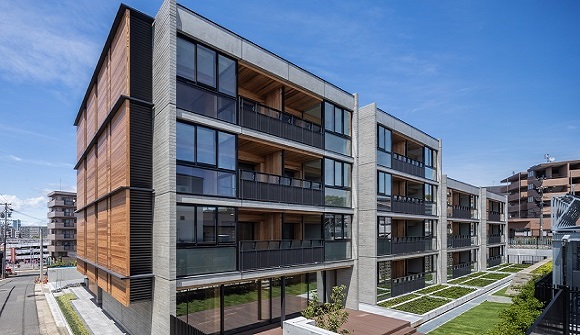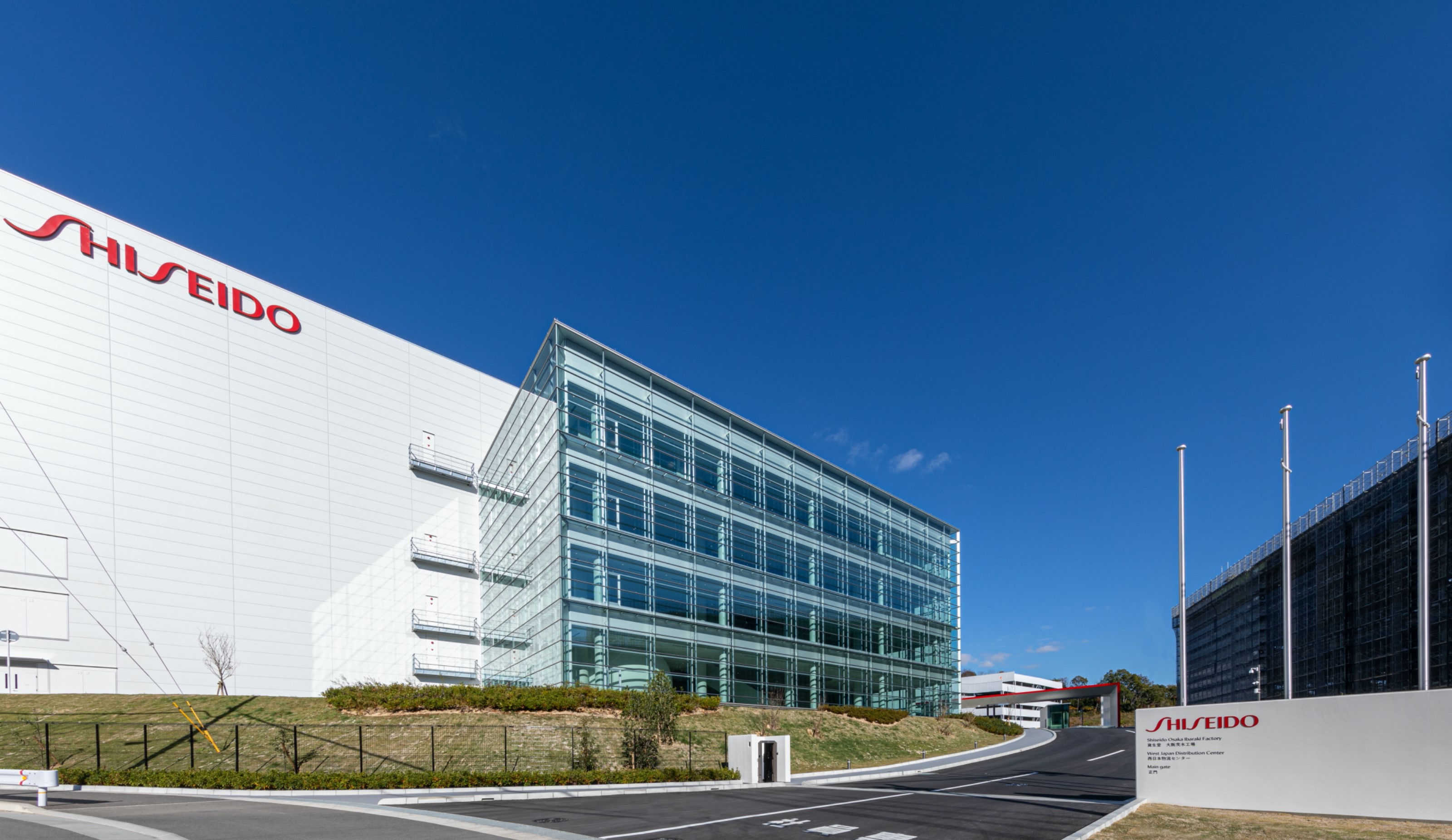
Production and Logistics Facilities of Today
Working with The Client to Achieve a Factory that Creates Beauty
Shiseido Osaka Ibaraki Factory
Companies are increasingly consolidating their production and distribution facilities into a single site for greater efficiency.
One such company is cosmetics giant Shiseido. Shiseido recently celebrated the completion of its flagship production-distribution center, which Shimizu contracted design and build. Located in Ibaraki City, Osaka, the new center handles a range of operations in one building include transporting raw materials, manufacturing products, and storing and shipping. The center also features factory tour facilities for visitors, as Shiseido wants to use the site to showcase its brand values.
One Huge Building, 300m Long
By handling both the production and distribution of skincare products, the center serves as the Shiseido’s global supply-chain base. With the growing popularity of Japan-made cosmetics in the inbound tourism market and in Asia, Shiseido wants to ramp up production and emphasize to domestic and international audiences the made-in-Japan quality of its brand.
Shimizu won this project at competitive bid of design and build also contracted their plant project after that.
The architectural design combines into a single edifice a factory, an automated warehouse, a distribution center, and a Shiseido Beauty Site for welcoming visitors to the factory.The single edifice includes a factory,This design streamlines transport and storage of raw materials, and the storage and shipment of products. Additionally, the sites are connected with minimal gaps between them, which helps in pest control.
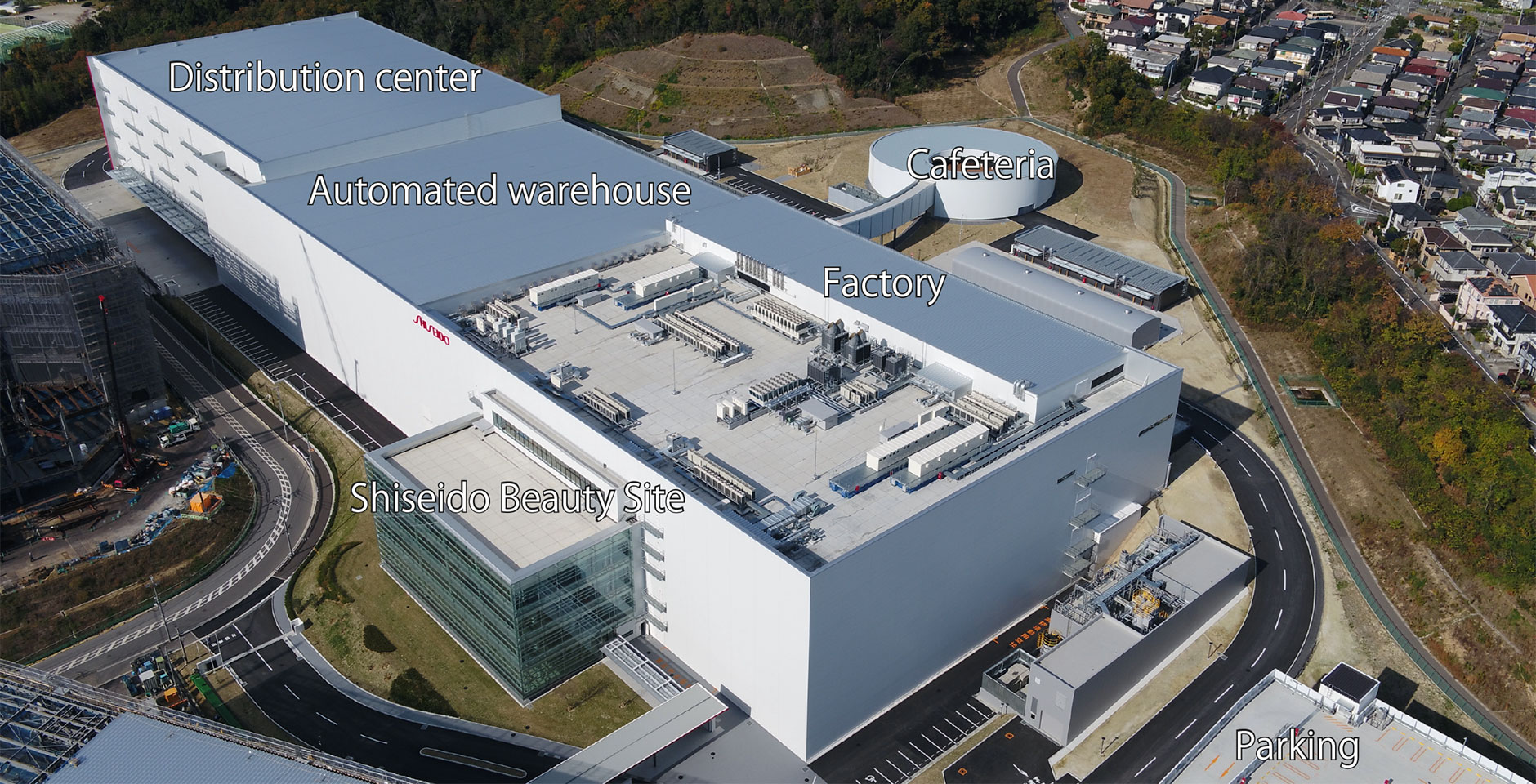
The design team had to contend with complex topography: an elevation difference of 13.5 m between the front and rear ground points, and a sloping bedrock. The challenge was how to build a large, 300 m × 100 m production-distribution center upon on such land. The team decided to concentrate the production and distribution functions in the low-lying southern zone, while positioning the lower buildings, such as the cafeteria, on the higher ground of the northern zone. The northern zone adjoins a residential area, so this layout would also minimize intrusiveness to residents.
The cafeteria connects to the factory via a gently curving walkway. The walkway slopes upward from the cafeteria to reconcile the elevation difference.
Leader of the design team, Tomoki Ito, recalled the process as follows:
“It was big challenge on design process to integrate each characteristic of building, large distribution center needs high floor height and large live load, automated warehouse contains racks capable of 30m high, and factory needs different floor height for each production process. It is not matched to all design with architecture rationality with structure and facility. The key is a balance to function and performance of building. We balanced to integrate all of them.”
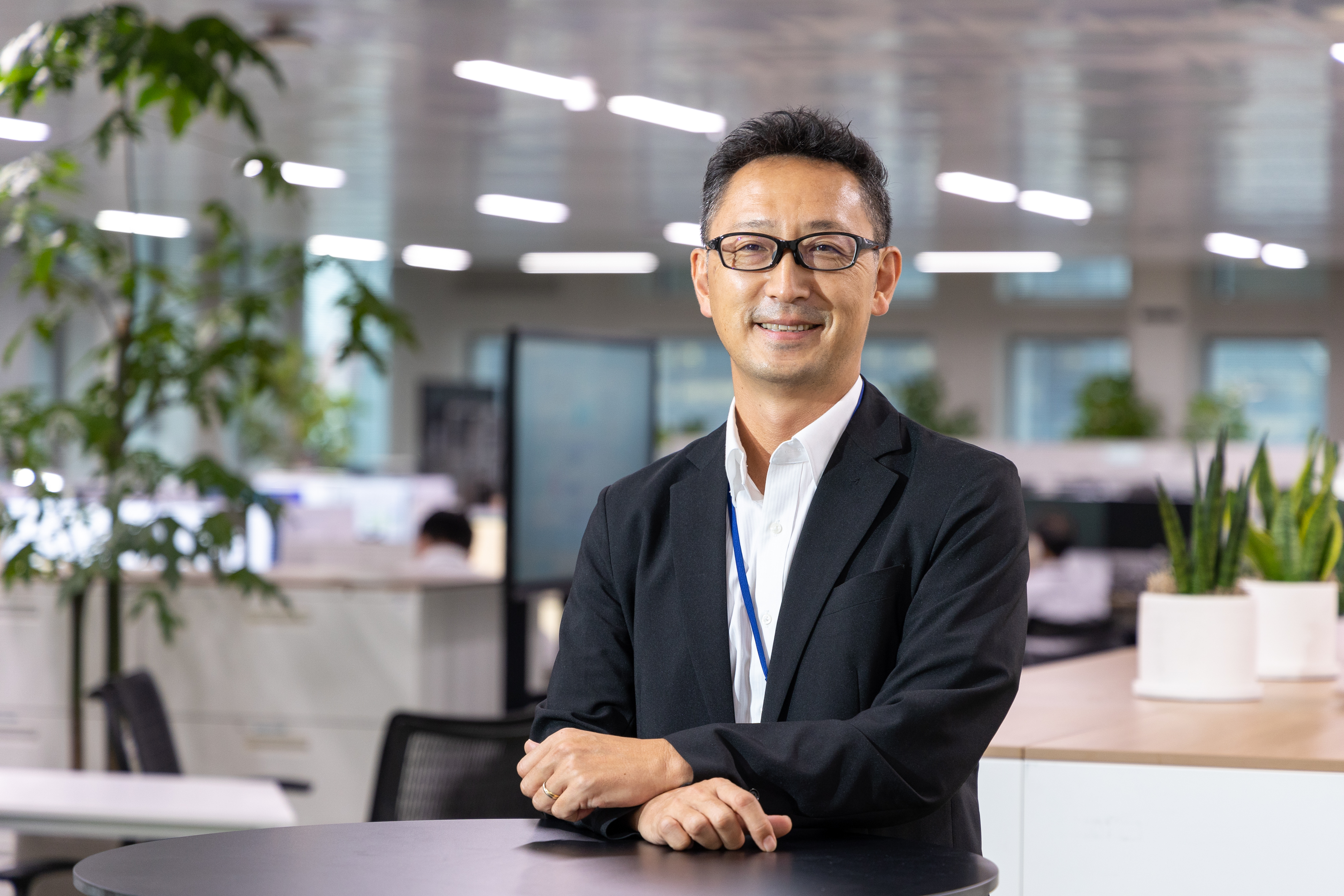
Creating a Place that Conveys Shiseido’s Aesthetic Values
Shiseido wanted to avoid the drab look of a typical factory. The fourth floor of the factory incorporates this requirement. Here, products are bottled in a filling chamber and packaged in the adjacent finishing chamber. They are then whisked upward in an automated elevator to an overhead conveyer belt, which sends the products to the distribution center. The floor has a delicate pink color, overturning the conventional image of a factory. From a walkway leading out from the visitors’ area, visitors can view the production line up close against a pink backdrop.
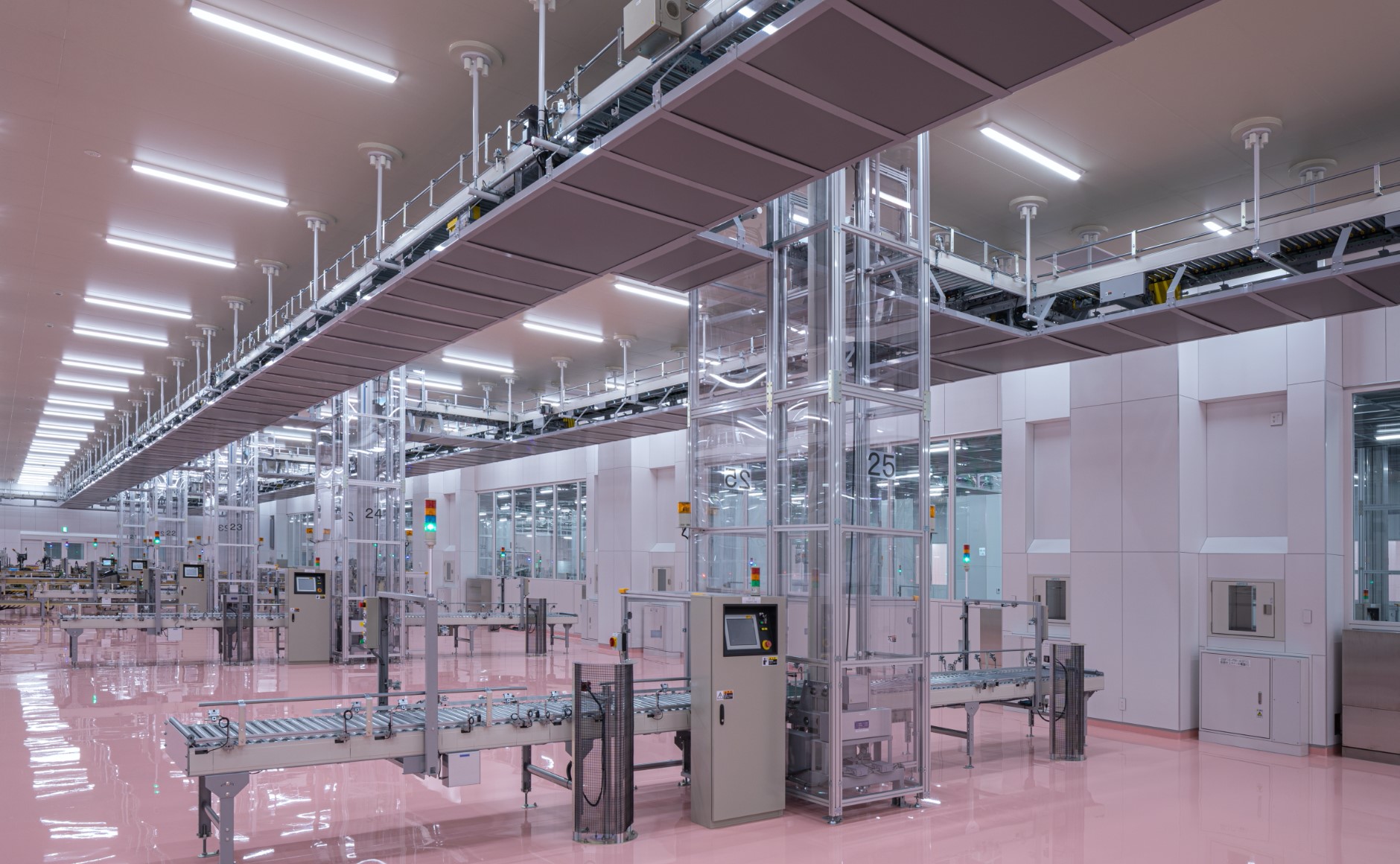
Compared to typical factories, our design places much more emphasis on employee benefit.
The factory has a large changing room that accommodates 800 female and 400 male workers. The room provides generous locker area, with benches between each locker row. It also provides a shower room, a sink area, and a makeup area.
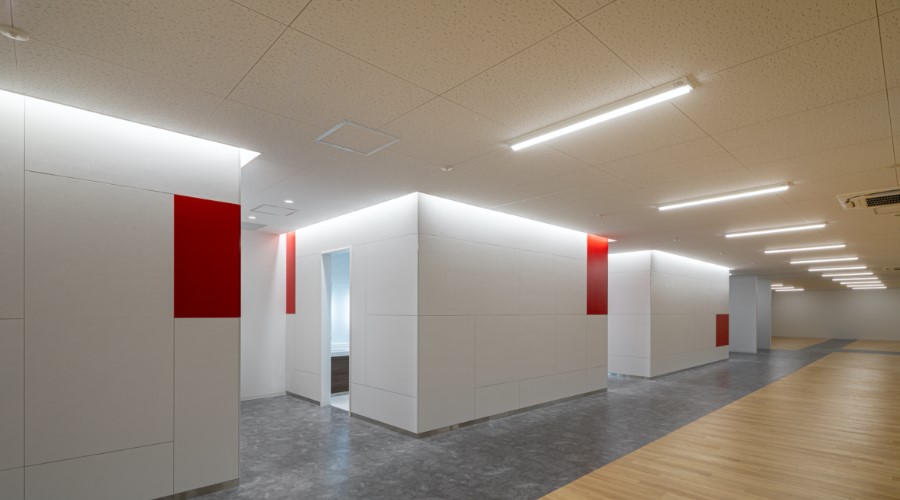
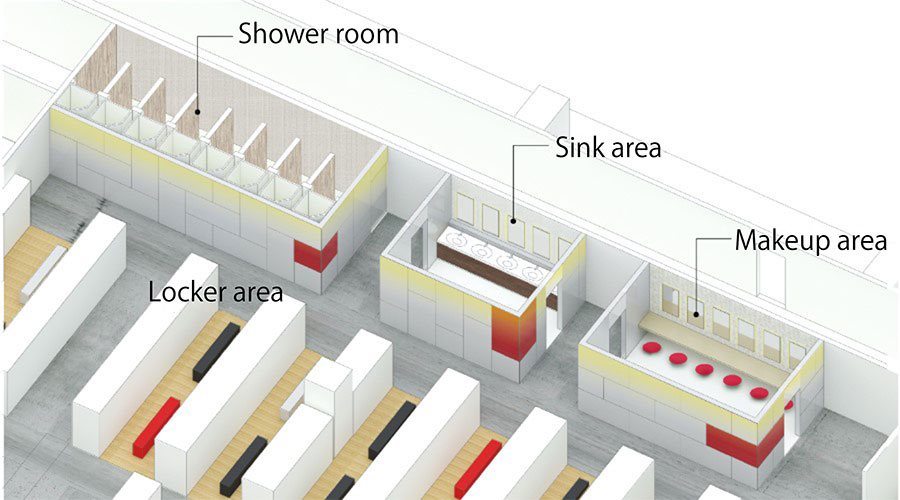
The design for the cafeteria forms a symbolic circle. Design team member Mai Nakano explains: “While the factory has a square design, we gave the cafeteria a more relaxed circular design. Shiseido loved with it.”
Nakano continues, “Our role was to create a place that would inspire affection in workers, making them look forward to coming to work each day.”
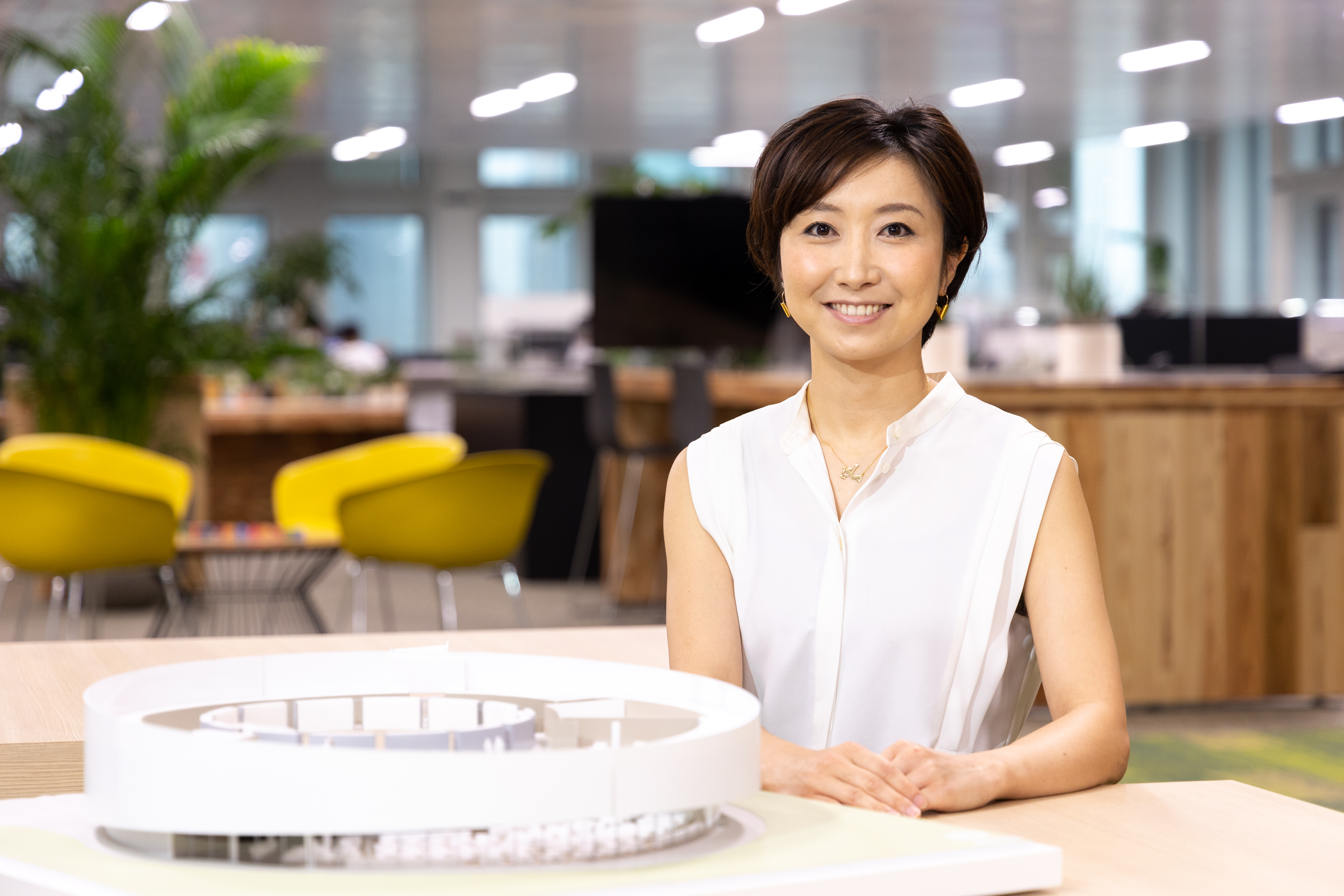
The cafeteria features a complex inner design consisting of three eccentric overlapping circles. The structure ingeniously combines reinforced concrete with steel trusses to achieve a columnless 37 m space. The outer ring consists of a sense of spaciousness with a wide-angle view of greenery, which provides a relaxing space for workers arriving from the factory or distribution center.
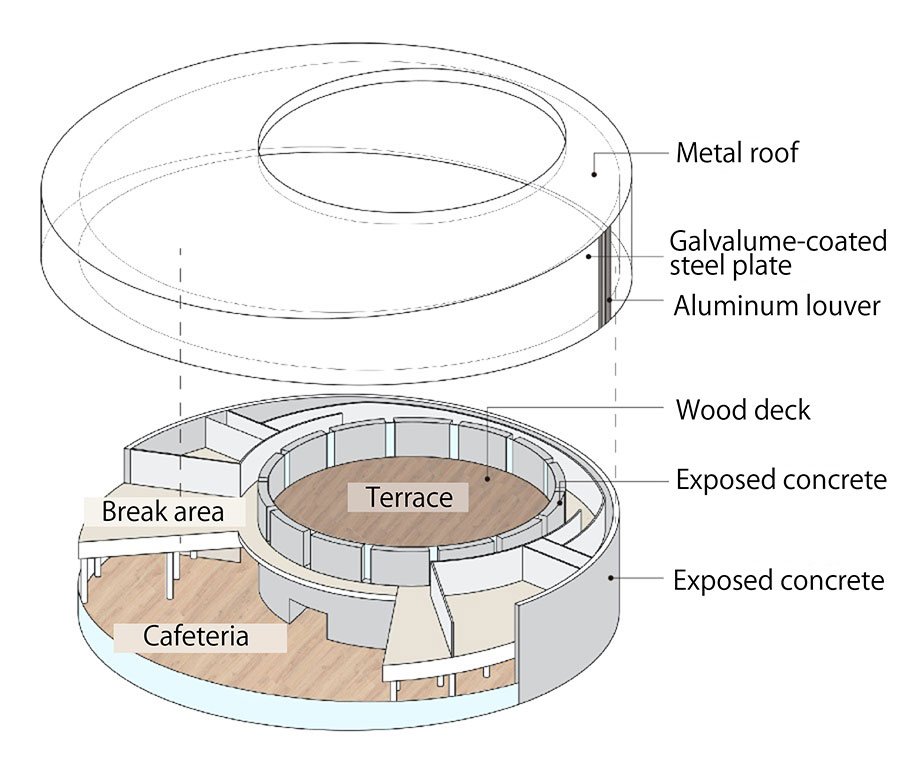
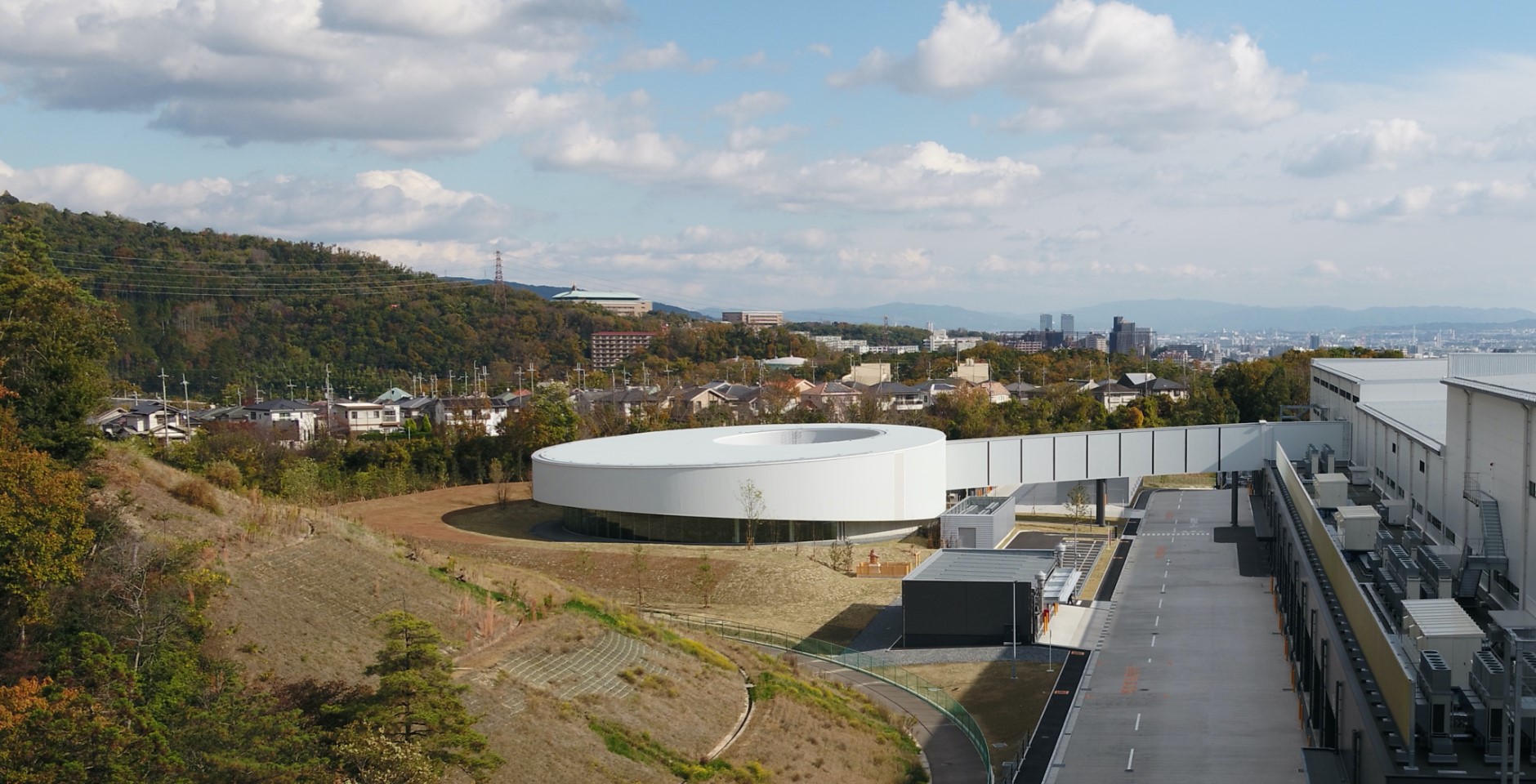
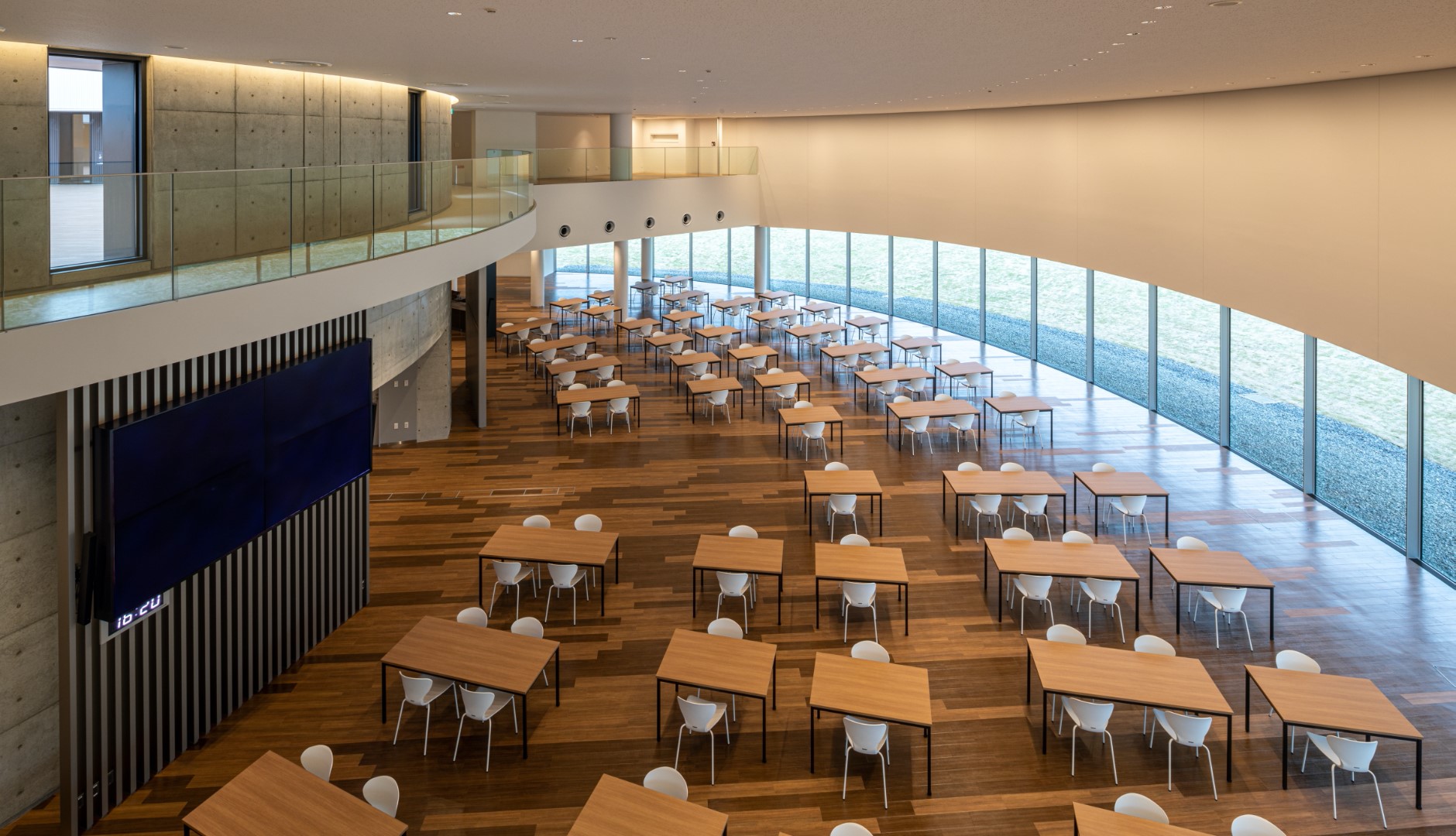
Shiseido Beauty Site is a Museum that Beckons Visitors to The Tour to Beauty
Shiseido Beauty Site serves as the face of the center; it showcases Shiseido’s brand values to visitors. Once visitors set foot inside the giant glass-paneled box, they gaze upward to see an atrium space with criss-crossing escalators and stairways leading upward.
Nakano explains this design as follows: “Shiseido wanted a space that beckons the visitor to come in and experience an aesthetic journey. Accordingly, we communicated closely with the team at Shiseido’s Creative Division, which designs the company’s products and retail spaces. I presented a scale model to the team, and they gave the go sign.”
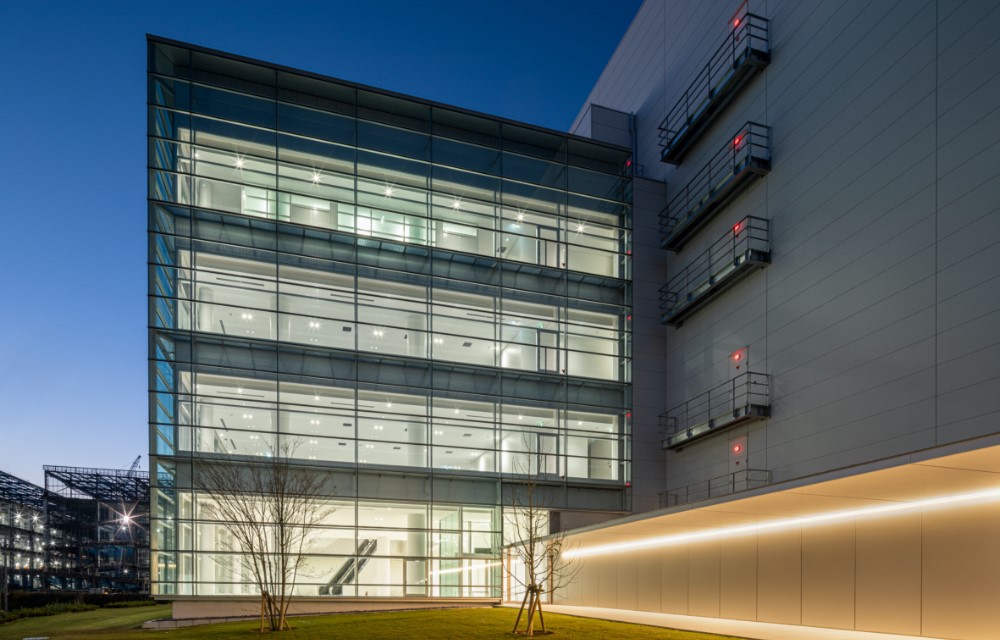
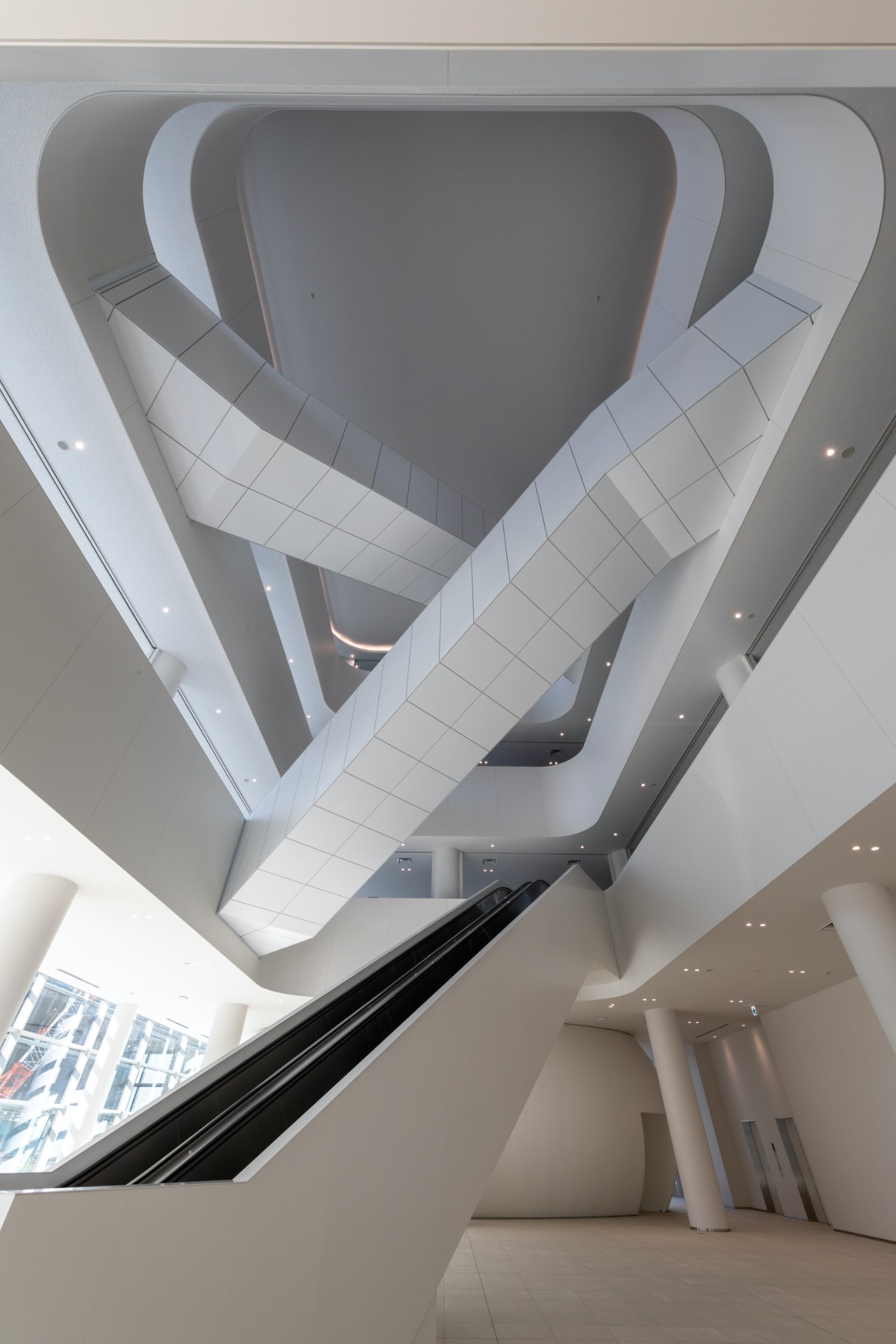
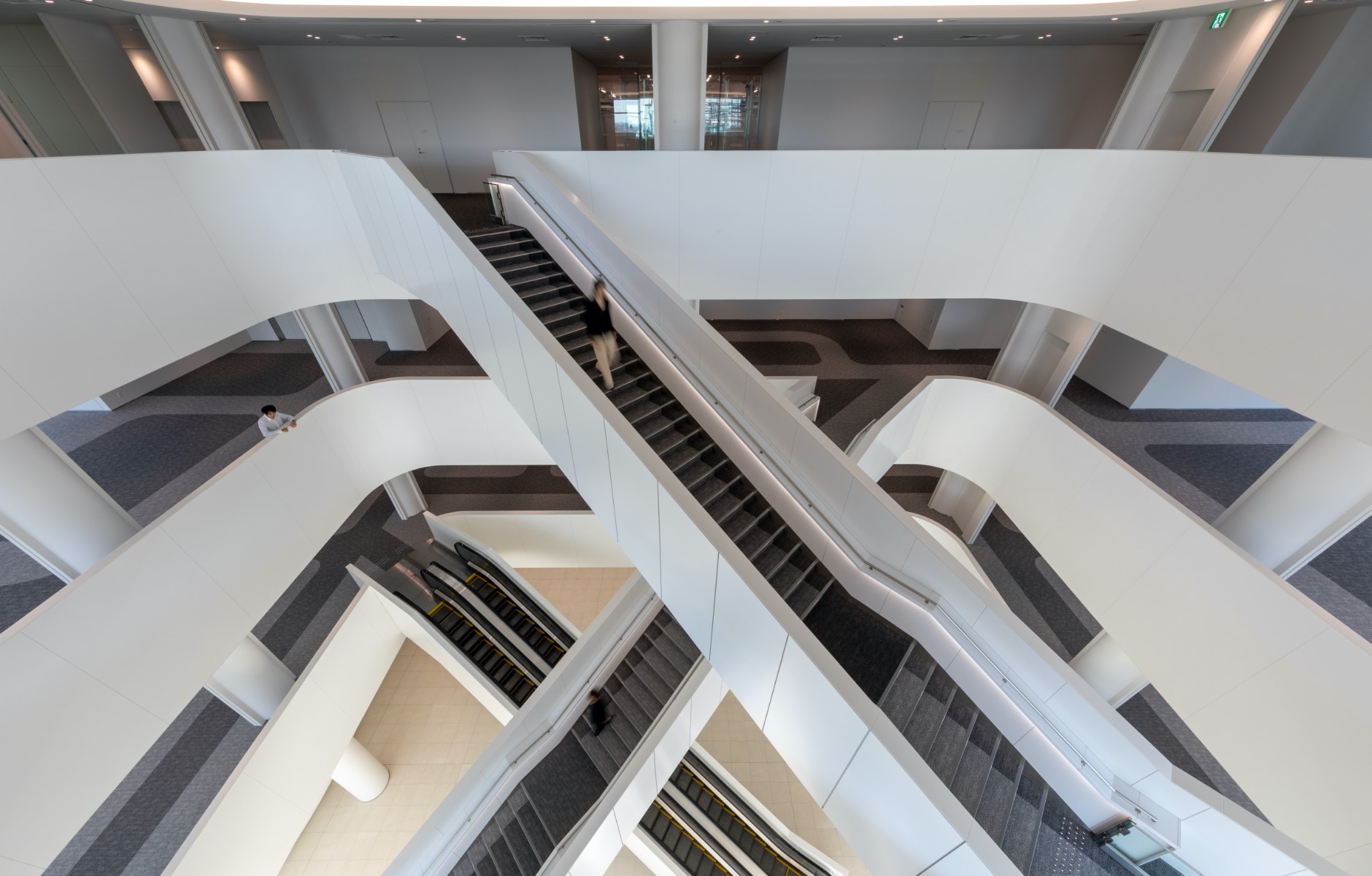
Shimizu’s team found inspiration in working with the team at the Shiseido's Creative Division to derive and then realize the final design for the center.
As this project illustrates, Shimizu is committed to delivering buildings that not only function effectively as production and distribution facilities but also convey the client’s own brand value.
The information posted here is the current information on September 21, 2021.
Please be aware that this information may have changed by the time you view it.

