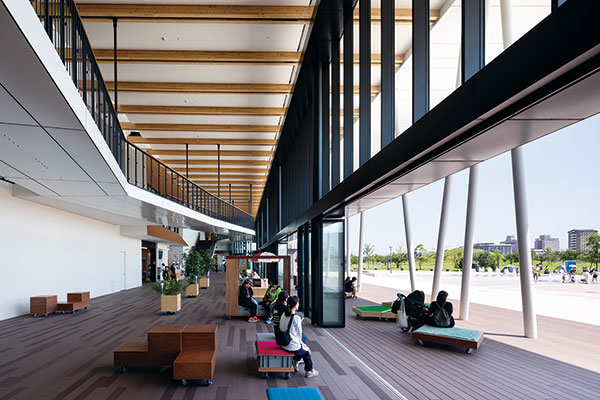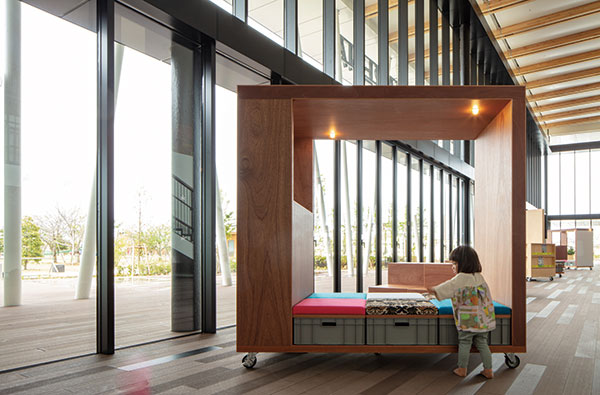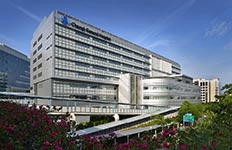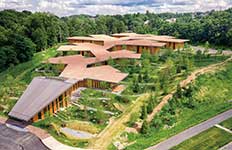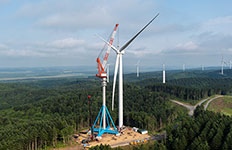Universal design is the design of buildings and spaces that enable use by as many people as possible, regardless of disability or ability level. Shimizu actively incorporates universal design in facility designs. We are contributing to building communities that eliminate unfairness and inequality by providing facilities and environments that all people find comfortable and easy to use.
Example of Universal Design Introduction
Universal design for urban residents
The KAMISU BOUSAI ARENA, which was completed in June 2019, is equipped with an arena, pool, music hall, and other amenities. It is a multipurpose facility that can be used as an evacuation site for the community in the event of a disaster, and is equipped with shelter functions, space for relief and rescue activities.
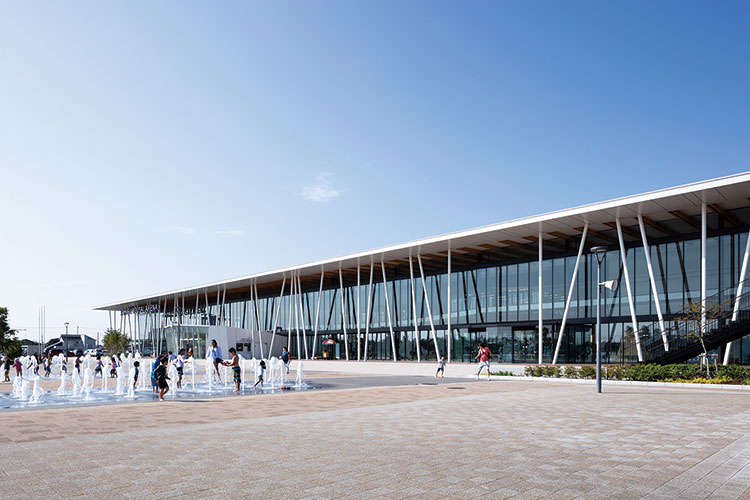
Construction Record: The KAMISU BOUSAI ARENA
Communication corridor
- Aerial ramp without steps that enables users to enjoy walking around inside the facility
- Foundation deck overlooking the park and equipped with a ramp
- Fixtures that permit free and easy access to people of all ages
Arena
- The entrances provide flat access and provide space for wheelchairs that takes the line of sight into consideration
- Arena seats can fold flat to enable people to lie down in the event of an emergency
Pool
- Equipped with entrances, changing rooms, shower rooms, and toilets for adults, children, and people with disabilities
- Pool with a movable floor that can adjust the depth according to the purpose
- Wheelchair pool ramp adjusts with the movable floor
- Children’s pool with a viewing lounge for caretakers to watch over them
Concert hall
- A stage with flat access from the first floor and wheelchair spaces
- Parent/child seating with wheelchair spaces that enable even small children to enjoy music freely
- Flip-up spectator seats that can be used for both individuals and groups and enable people to lie down in the event of a disaster
Others
- Portable furniture that provides a variety of usable spaces
- Plan with easy-to-understand graphics and colorful signs
- Wheelchair accessible elevator installed
- Multipurpose toilets installed
