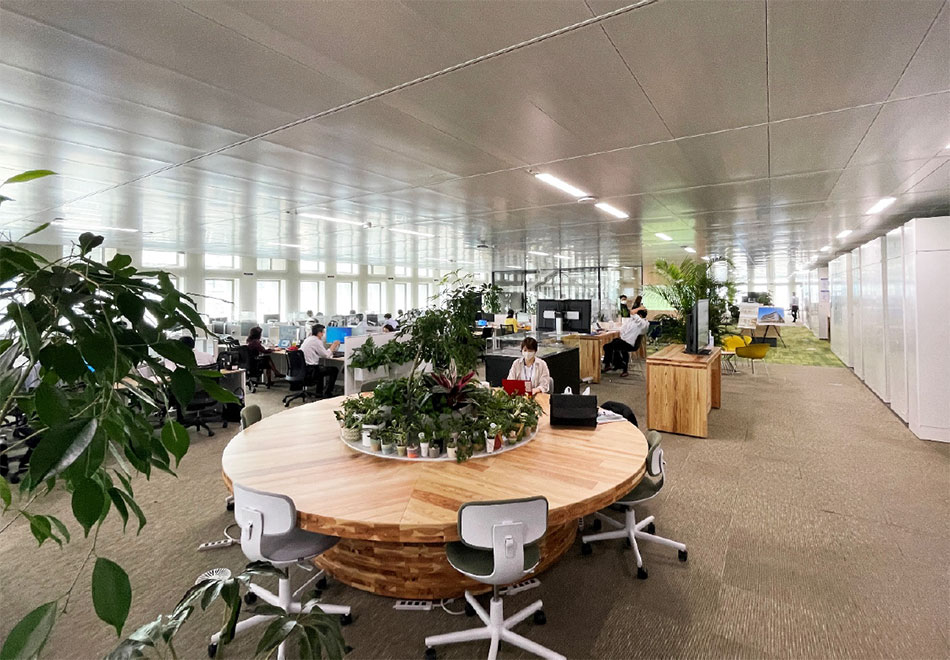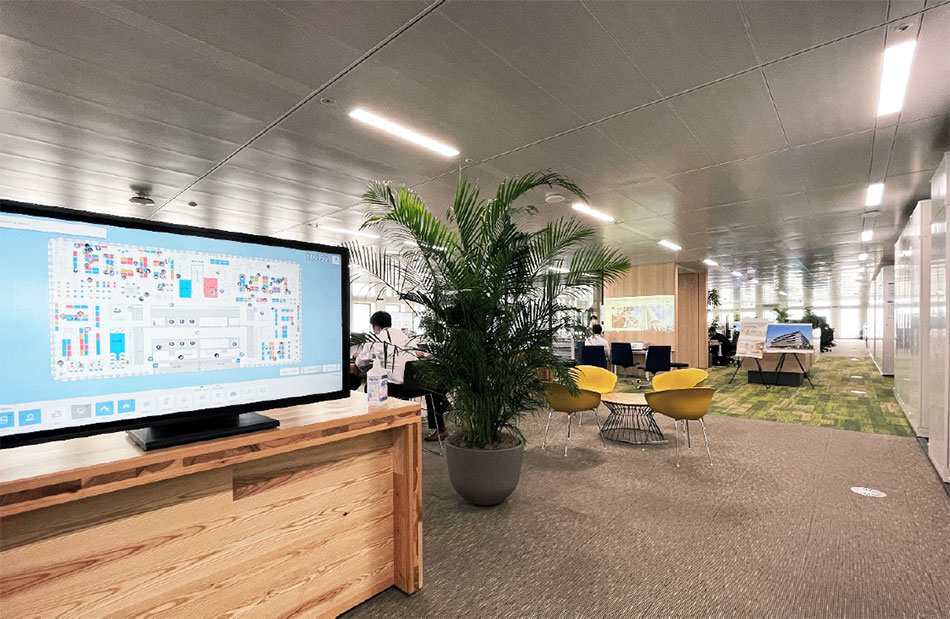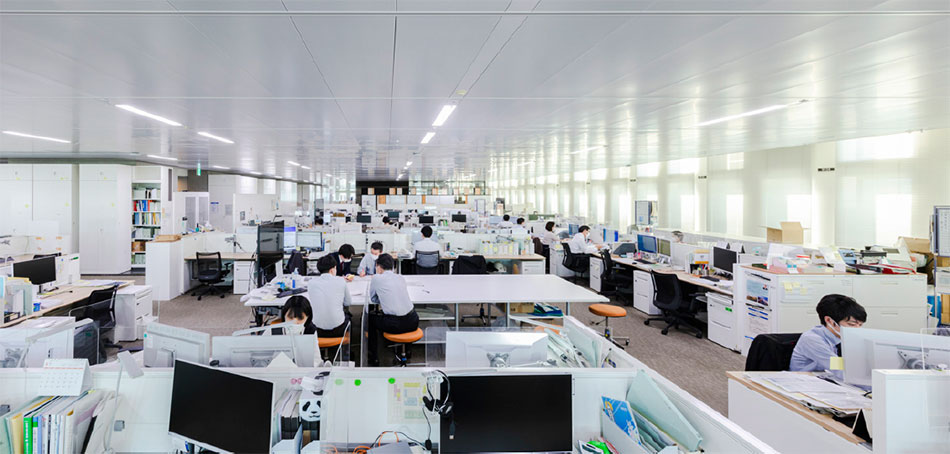June 30, 2021
Shimizu Corporation (President: Kazuyuki Inoue) proposes SHIMZ CREATIVE FIELD, which uses digital technology to connect workplaces and people and contribute to better performance as a new office vision in the era of the New Normal that is not dependent on time and work location. SHIMZ CREATIVE FIELD is a broad concept that depicts a vision of the future office. It uses digital technology to connect employees working in satellite offices and at home to the head office and branches, which serve as communication hubs. It signifies a large “virtual” space where people work with a sense of unity, feeling just as if they are all in one office.
As part of its proposal activities, Shimizu completely renovated some of the floors in its head office, equipping them with a hub function that enables diverse means of communication in and outside of the office. These floors are zoned to support diverse workstyles, and thorough infectious disease measures are implemented to ensure safe and comfortable. We will provide tours to building owners who are planning on building new offices and renovating current offices, and this will lead to contract for new projects.
In Japan, the COVID-19 pandemic is being used as an opportunity to make progress on diverse workstyles not dependent on time and place. However, this has raised concerns about a decline in individual and organizational performance and a weakening sense of affiliation then many companies are searching for a new office vision. SHIMZ CREATIVE FIELD therefore provides one solution to such needs. The largest element in building SHIMZ CREATIVE FIELD is digital technology. Particularly, it will be the key element that provides employees in different work locations with the sense that they are all in the same space.
This technology is a positioning system that makes highly precise measurement of positions. The distinguishing feature is the recognition of each employee in SHIMZ CREATIVE FIELD from their employee tags. It displays the location of individuals on a layout diagram of the floor which shows the seating chart in each workplace. The technology can transmit office conditions live, while protecting the privacy of individuals. Office users can share the layout diagram on a computer, smartphone, or tablet, and can confirm where relevant people are and openings in each zone. They can input a person’s name and search to find out where that person is. This enables employees to feel like they are in the same space regardless of where they are working, and confirm the location and work status of colleagues and managers. It also makes it possible for them to communicate in right timing.
Another feature is that the system logs data on the movements of each person once a minute. When layered onto the layout diagram, the usage frequency of each zone can be examined and the layout can be changed to take the frequency into consideration. An office will evolve toward improved work performance when such layout changes are made on an ongoing basis. It can also instantaneously identify people who have had close contact in the COVID-19, and also improve operating efficiency by looking back over the amount of time spent in each zone and the record of direct meetings on an individual basis.
When renovating the Design Division on the 17th floor of the head office, we made it suitable as a communication hub and enhanced the meeting zone. We also reflected the workstyles desired by employees and established individual seats, sofas, and space for recharging. By linking the positioning data system with the DX-Core operating system Shimizu developed, we also established control of the equipment in the building. The purpose of this is to save energy while providing a comfortable environment by managing air conditioning and lighting according to the location and density of people. Appropriate risk mitigation measures were incorporated with The Infection Prevention-Risk Assessment Tool (Office Ver. 1.0), a method of assessing the risk of infection in a building jointly developed with Juntendo University. This protects health conditions while also protecting safety in an emergency.
≪For Reference≫
After renovation

Display of positioning data system

Before renovation

The information contained in this news release is the current information on the date of publication. Please be aware that this information may have changed by the time you view it. Please contact the company to inquire for further details.
