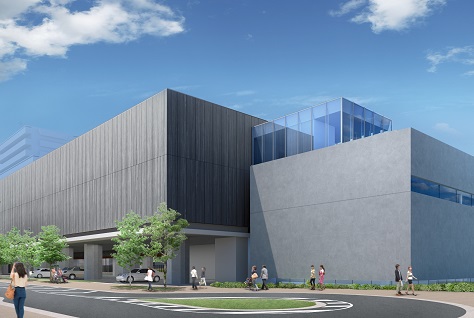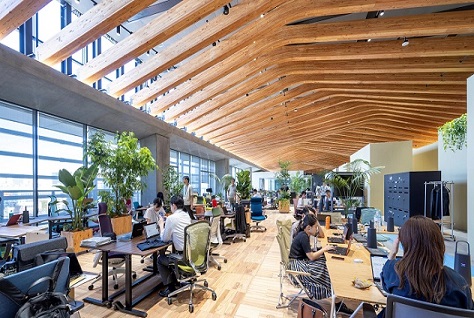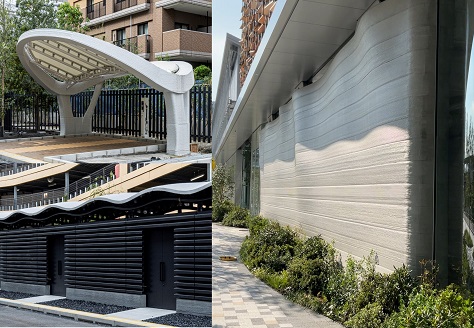

Smart Innovation Ecosystem Novare
(Komorebi* Wooden Louvers)
Novare: A new platform that creates next generation innovation
Novare is an open innovation hub nestled in Shiomi, Koto-ku, Tokyo. Its name, derived from the Latin word for “to create” or “to renew,” embodies its purpose—to create a place for new invention by bringing together knowledge from Japan and overseas. Comprised by five facilities which work both independently and collaboratively, Novare mirrors the intricate ecosystems of nature, all converging at the heart of monozukuri (superb craftsmanship).
* sunlight filtering through trees
- Project site
- Shiomi, Koto-ku, Tokyo
- Site area
- 32,233.97 m²
- Stage
- Complete (2023)
Creating buildings that are connected to society and external environment

Shimizu celebrated its 220th anniversary in November 2023. Novare’s mission is to inherit the DNA of knowledge, technology, and human resources cultivated over the long history and tie it into innovations.
One of the five comprising facilities is the Novare Academy hands-on training facility. It is a facility where people can experience the spirit of monozukuri (superb craftsmanship) through full-scale mock-ups and other exhibits. By opening it up to the public, Shimizu will help communicate the appeal of the construction industry and monozukuri.
Up until now, outdoor louvers have often been installed without considering the relationship with the outside world. However, buildings are, of course, connected to the outdoors as well as the indoors. The ability to calculate the performance of buildings inside and out using various digital tools ties into the philosophy of the Zero Energy Society (ZES), which aims to reduce energy consumption to zero across society as a whole.
The wooden louvers on this building are equipped with functions optimized for various principles, in addition to enhancing the exterior's aesthetic appeal. Rather than separating the building's interior and exterior environments, the ways of opening to create harmony were searched.
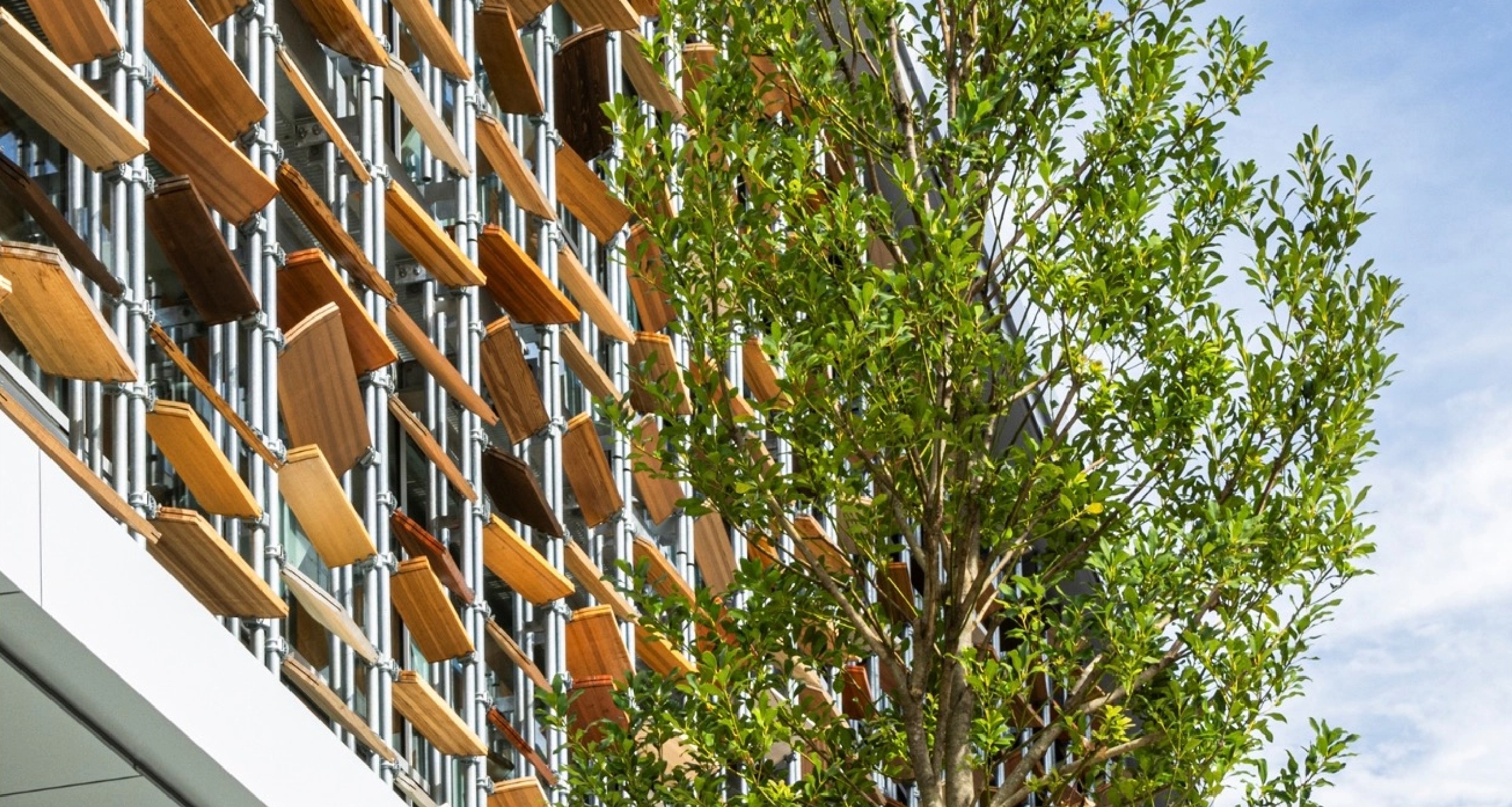
Komorebi Wooden Louvers that adapt to the surrounding environment
Adapting to the surrounding environment in four steps
Visitors see the exterior of the Novare Academy building as they approach the main entrance from the station. Therefore, the goal was set to create a pleasant space that connects to the external environment. For example, various principles contribute to the comfort people feel in a forest. To strike an optimal balance between various principles and desires—including providing pleasant views, efficiently blocking sunlight, and creating a natural ambiance—it was sought to optimize the multi-purpose Komorebi Wooden Louvers through the four steps below.

○ Steps 1 and 2: Harmonizing with the internal and external environments
First, a digital mapping was carried out based on the amount of sunlight during the summer to see how we could create harmony with the external environment. To block the area that receives a lot of the sun, the pitch of the wooden louvers was narrowed and adjusted by changing the rotation angle when viewed from the side.
Next, a digital mapping was carried out based on the view to see how a harmony with the internal environment could be created. Considering the preference of blocking the view of the buildings in front while being able to see the sky and the trees on the street, 50 viewing points were established inside the building, and the views from each of these locations were given scores. The appropriate angles were worked out for each location with the consideration of being able to see the same view from all angles.
The optimal balance was then determined by adding angles suited to the internal environment information to the pitch and angle obtained from the external environment data.
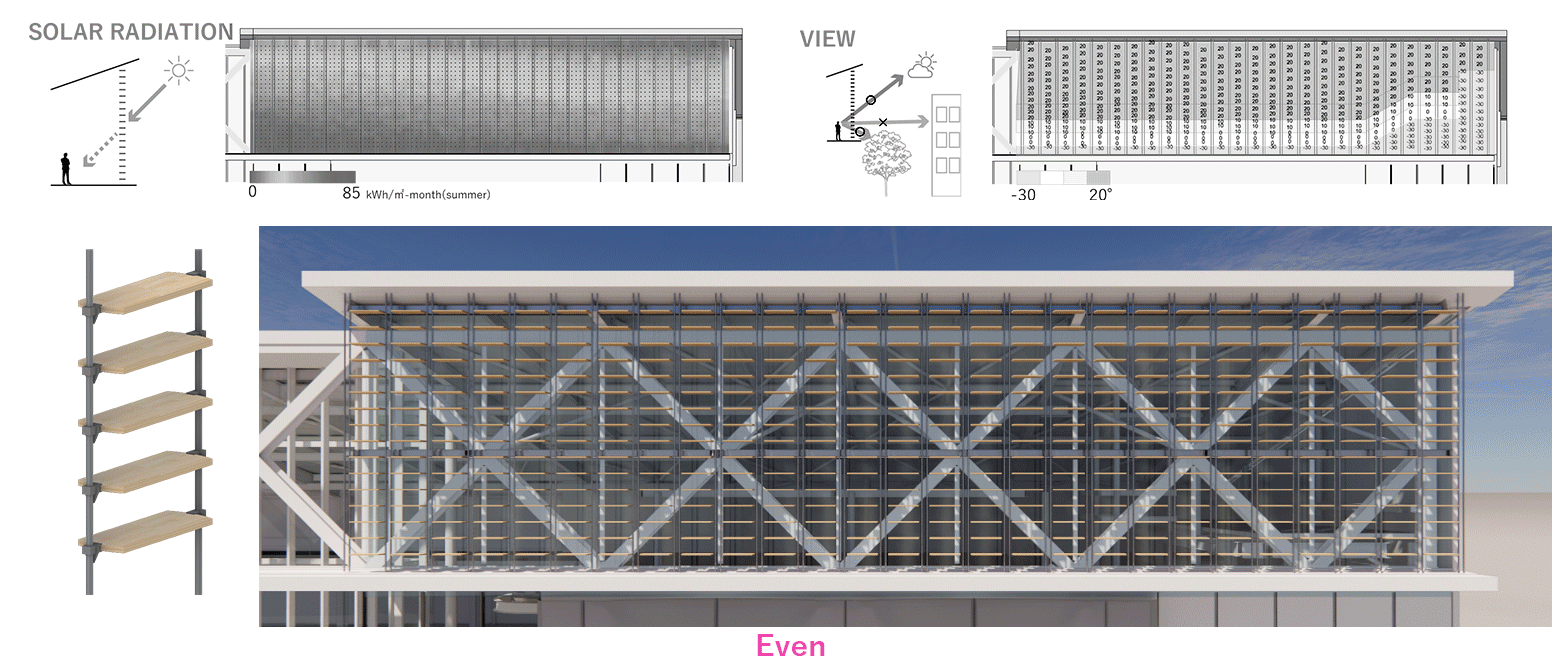
○ Step 3: Adding fluctuation
Fluctuations were added to provide the louvers with a natural feel by manipulating the angle when viewed from above the pitch and the horizontal rotation angle. While creating fluctuations with various patterns, the angles were determined to provide a feeling as if the sunlight is filtering through the trees (“komorebi” in Japanese) when viewed from the inside. The emphasis was on the variability and lack of uniformity when viewed from the outside. A natural state of balance was thought to be achieved when the view is consistent from any location, and there is both variation and uniformity.
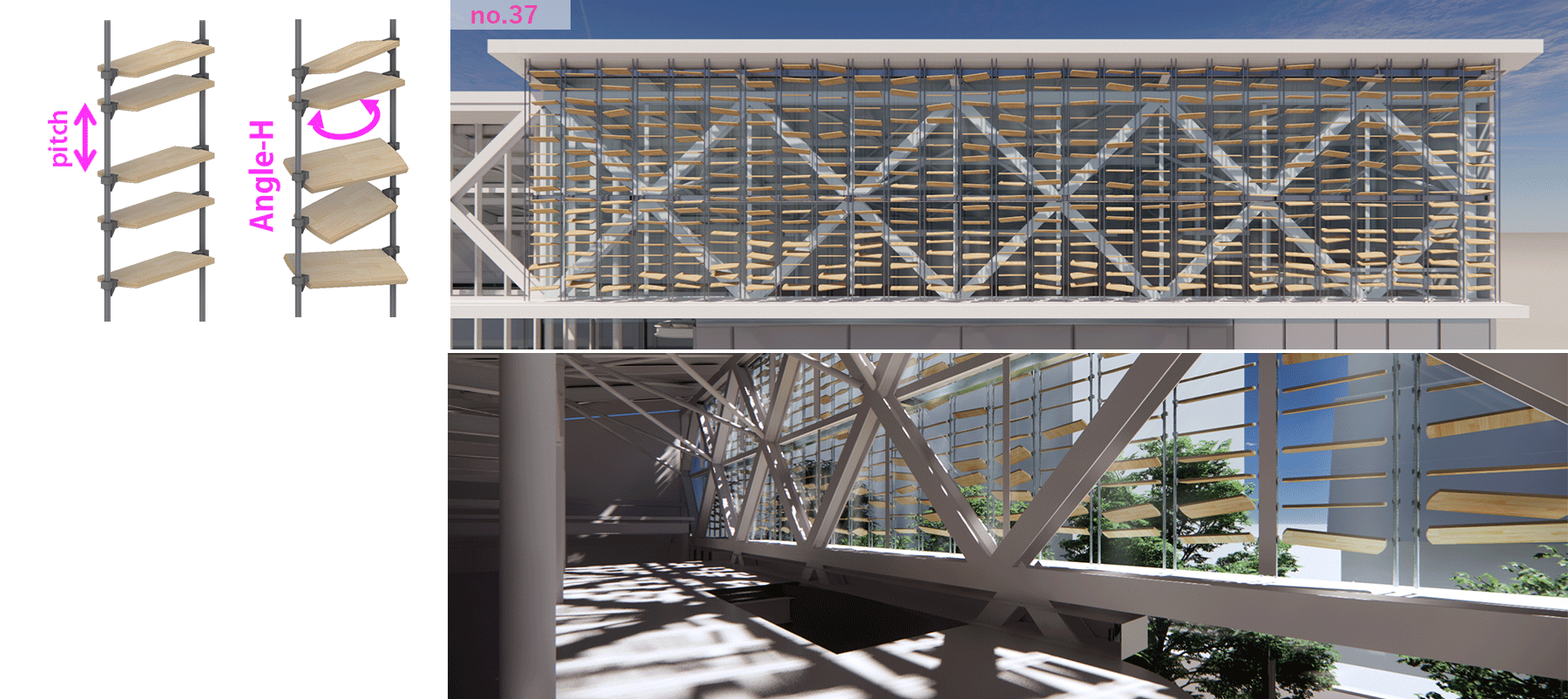
○ Step 4: Optimization via simulation
The concept behind the Komorebi Wooden Louvers is to optimize for various principles rather than a single one. For this reason, around 600 proposal simulations were created, and the most balanced ones were selected. It was aimed to maximize the average view (to make the outside as visible as possible), minimize the standard deviation of the view (to ensure the outside is similarly visible from any location), and reduce solar heat gain (to enhance environmental performance).
From among these simulations, the proposals were narrowed down to five that balanced these elements. Ultimately, the proposal with the lowest number of louvers was selected from the ones with the highest performance.
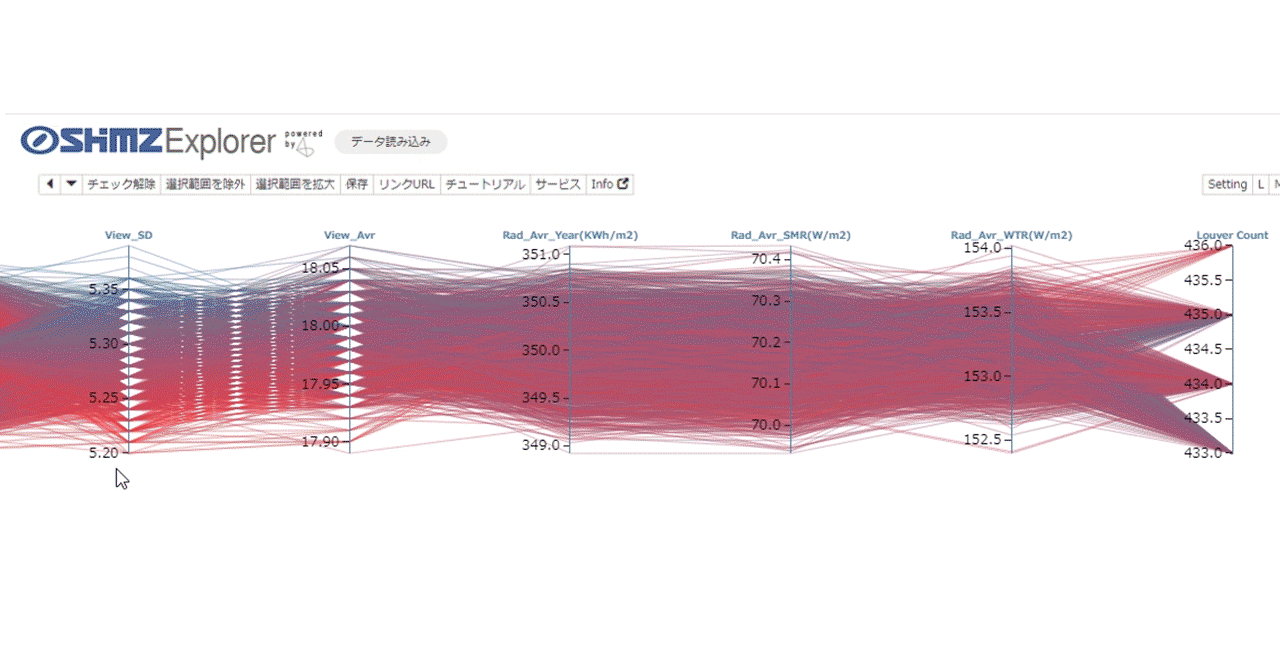
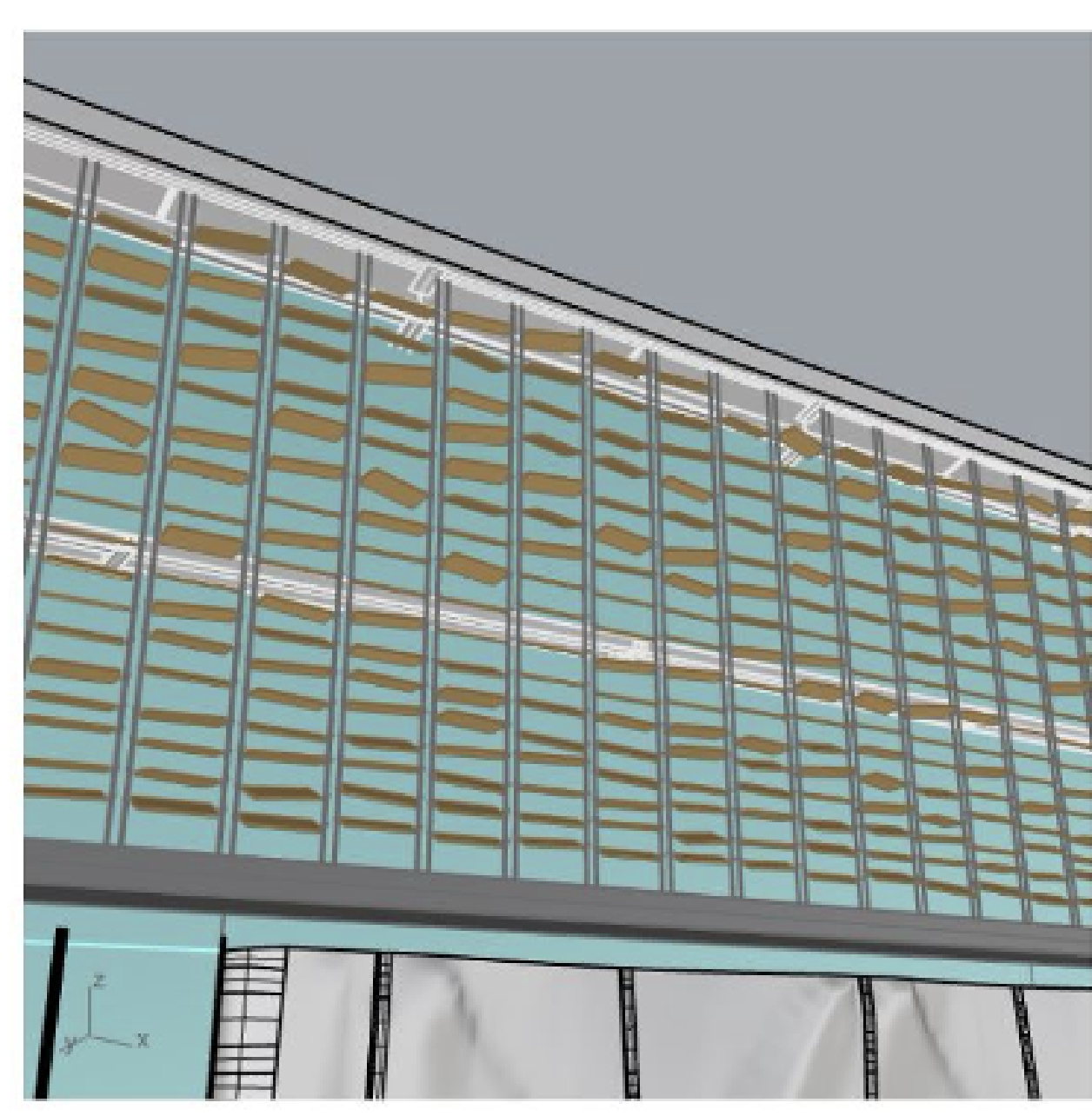
Given the large glass surface area, it was necessary to regulate the amount of sunlight on the windows and walls, even in winter. Therefore, a range was established to decrease sunlight exposure even during the winter months.
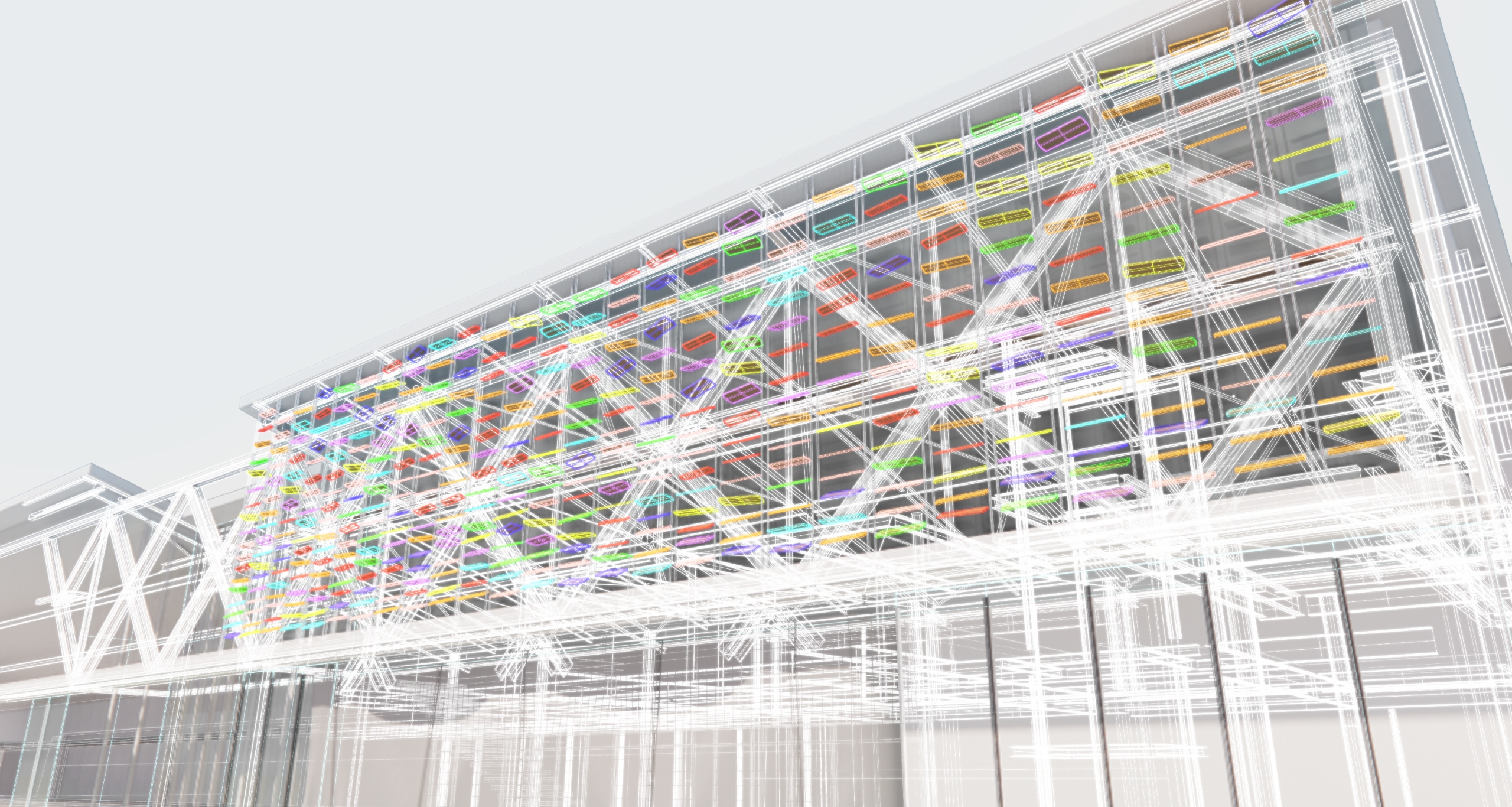
Linking 3D study model to construction
Preparing a construction plan with a complex configuration
The varied layouts and angles generated by the simulation were exported using Grasshopper and shared with the construction department. The width of the materials, vertical angles, horizontal angles, and other data were color coded and exported. They were then communicated logically to those at the construction site to understand easily. A total of 90 patterns consisting of two widths, six vertical angles, and eight horizontal angles, each corresponding to the different material widths, were prepared.
Beyond the wooden louvers' aesthetic appeal, this project focused on their optimization based on diverse principles. Instead of merely isolating the interior from the exterior, the goal was to devise an opening mechanism that harmonizes with both the interior and exterior environments.
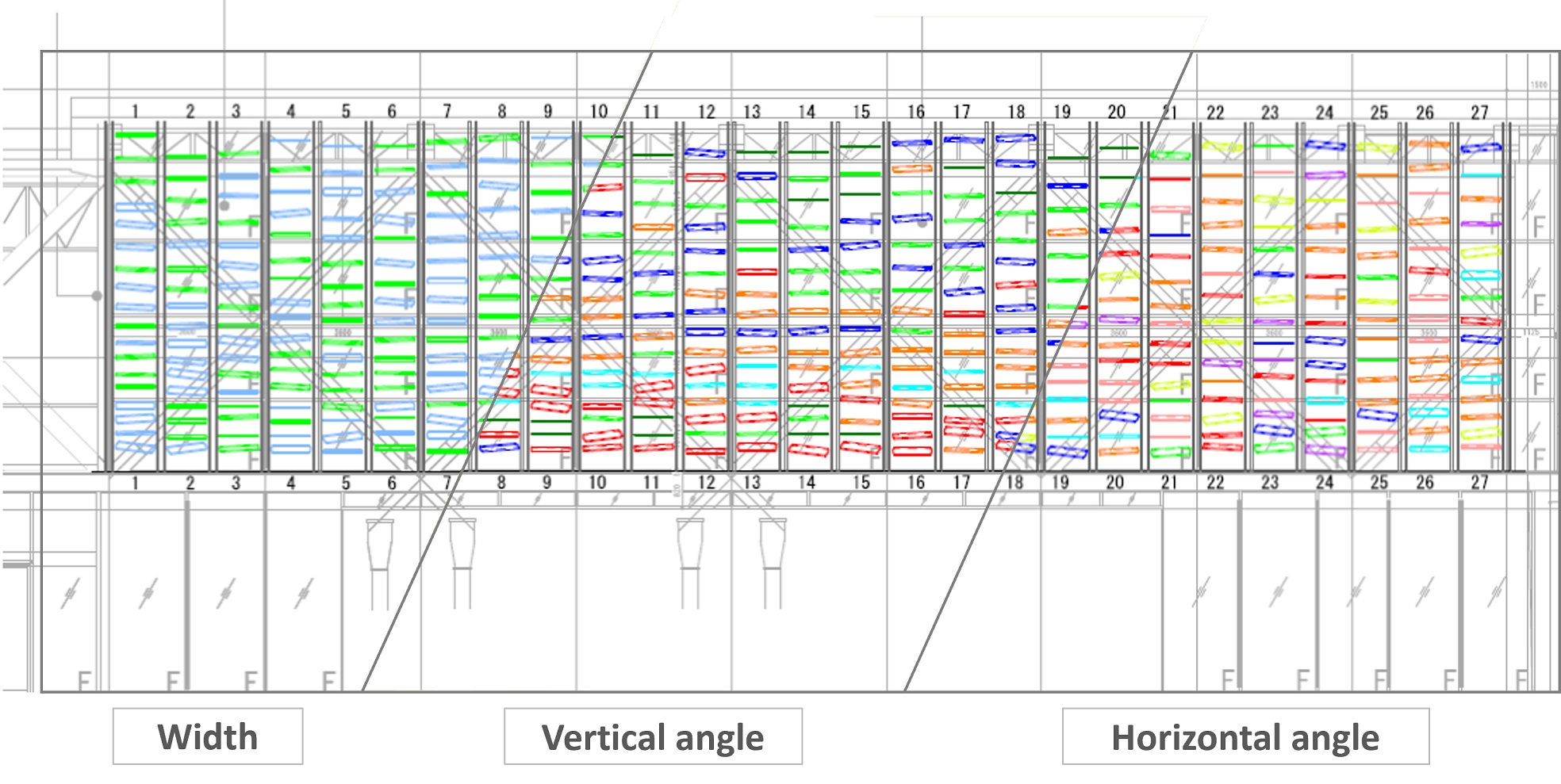
Machining the louvers based on 3D data
The louvers were fabricated based on the 3D data produced. There were 460 pieces total, consisting of two types of louvers, 200 mm and 300 mm wide. As is, it would not be possible to obtain the horizontal angle, so by giving them rounded edges, they can be rotated and attached to the pipes.
The mechanism for attaching to the pipes makes it possible to add or update new louvers later. The possibility of managing movements in real time digitally in the future, allowing the building to adapt to changes in the surrounding environment and so on is also anticipated.
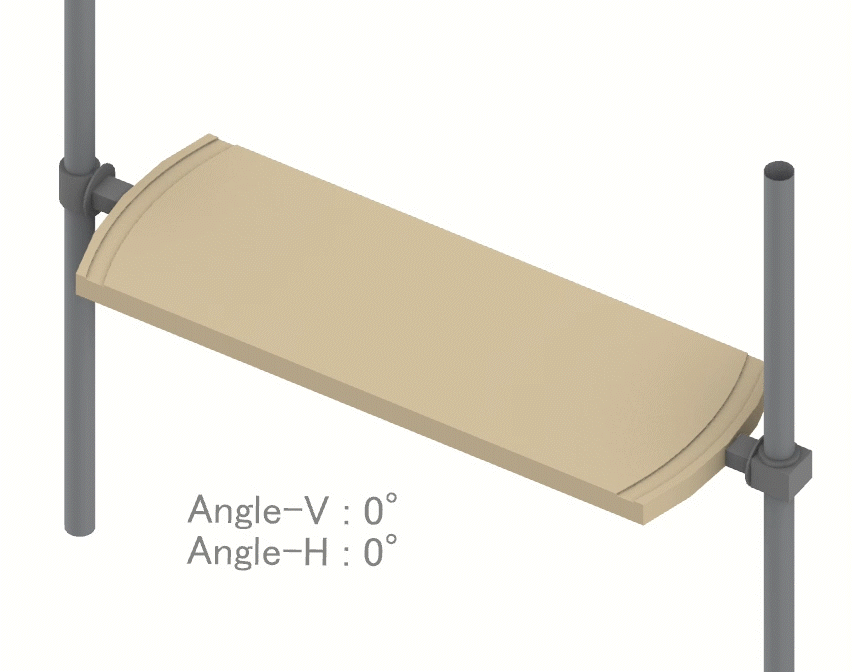
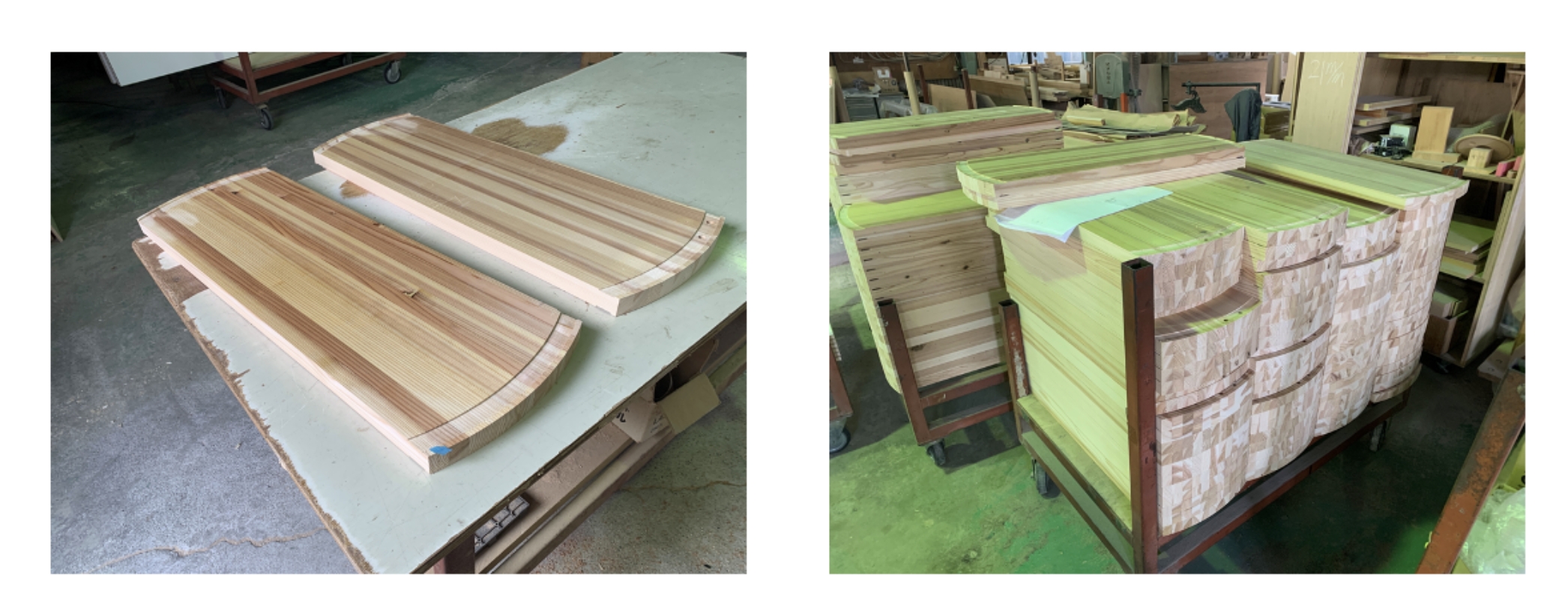
Creative reuse of bench materials from demolished existing buildings
To conserve resources, wooden benches from demolished existing buildings, scheduled to be thrown away, were used. The seat and backboard were disassembled to minimize waste and upcycled into two types of louvers with different depths.
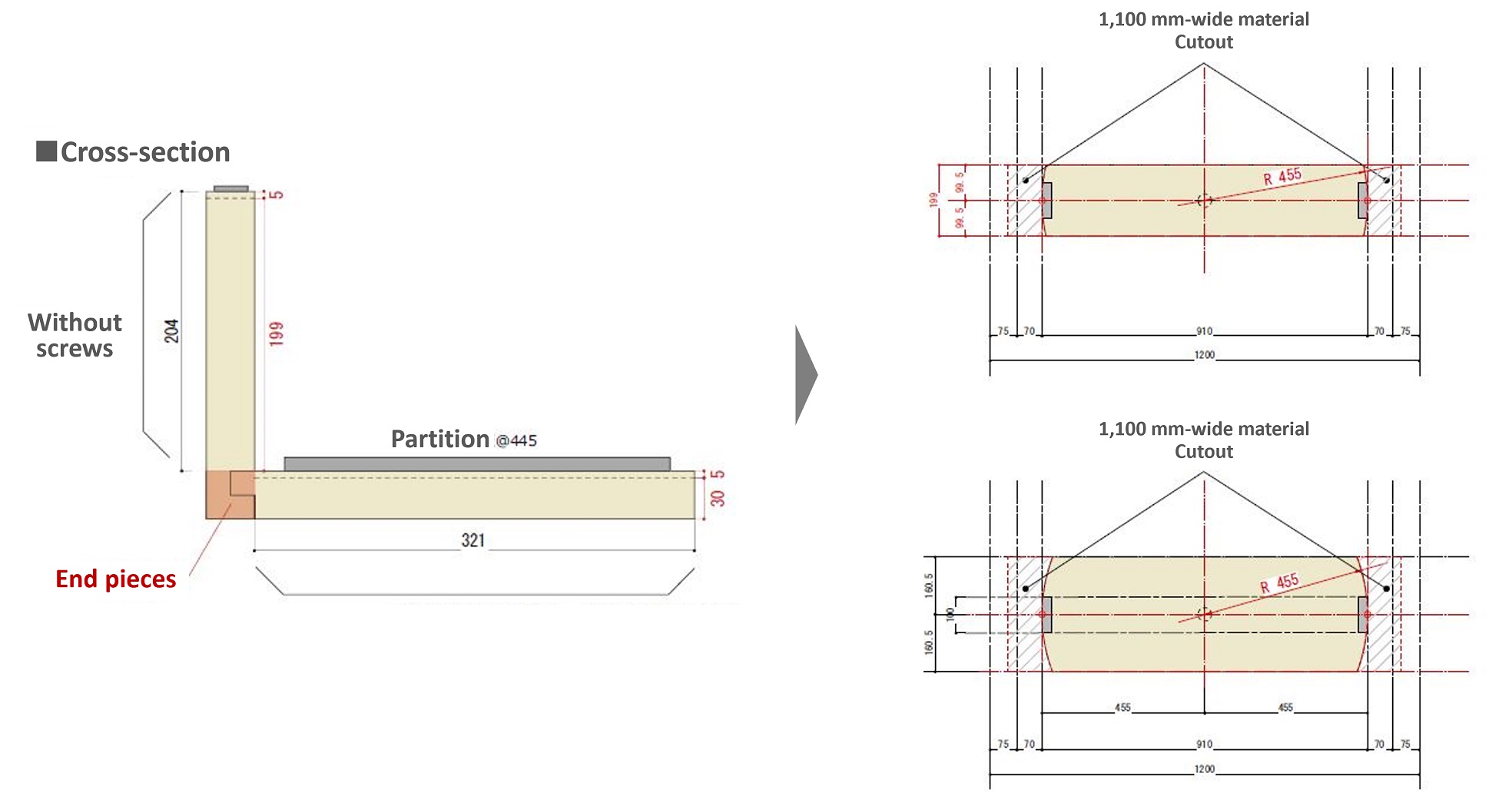
Applying 20 different types of paint to check for differences in weather resistance
The facade made of pipes represents the project team’s intention to continue creating and is planned as a testing ground for exterior design. Therefore, 20 different types of paint were applied to the Komorebi Wooden Louvers to check for differences in weather resistance. Not only was the wood installed, but also were different protective coatings applied for exposure tests to determine which louvers deteriorate first.
New needs, such as durable coatings that do not compromise the aesthetic appeal of the wood, are continuously being developed. A facade that would change gradually over time was sought to be achieved through trial and error using digital technology.
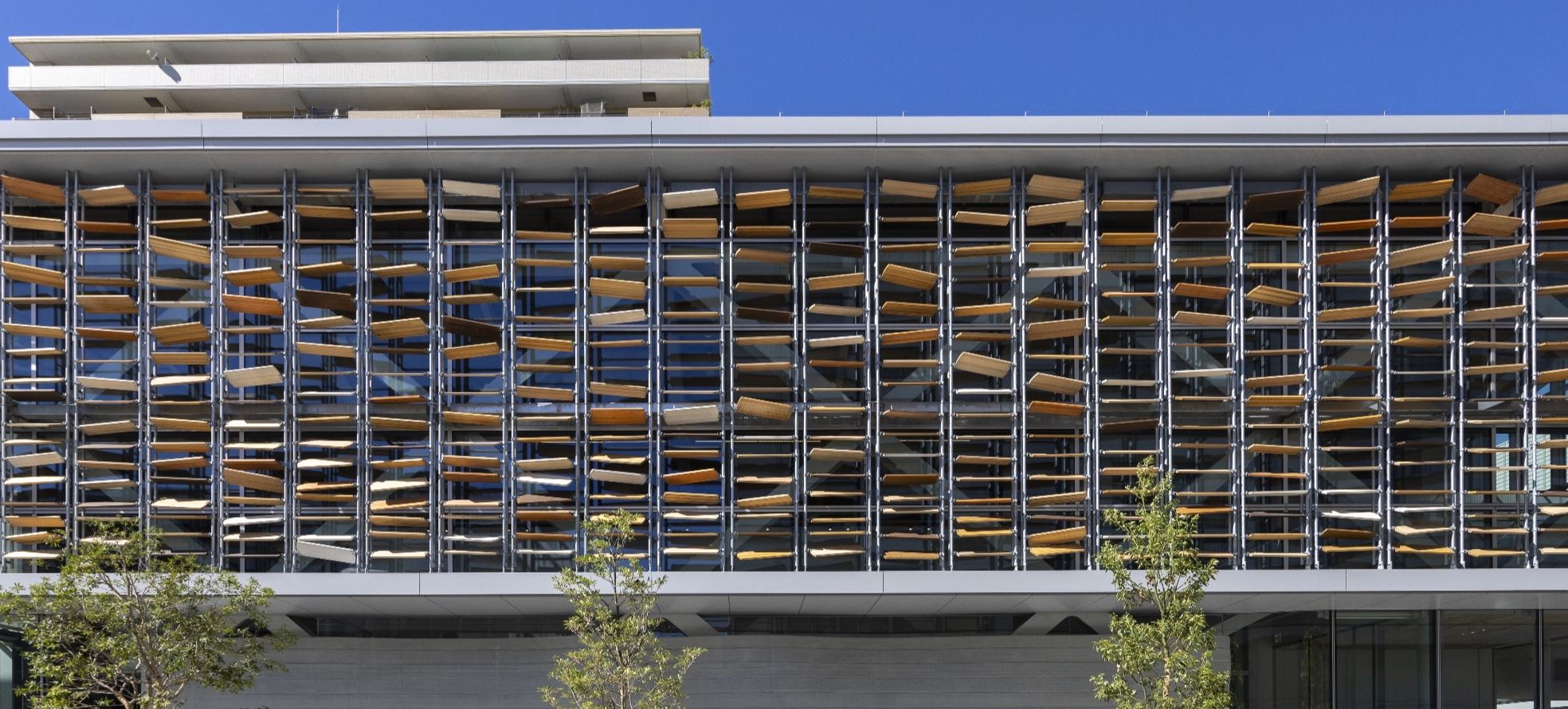
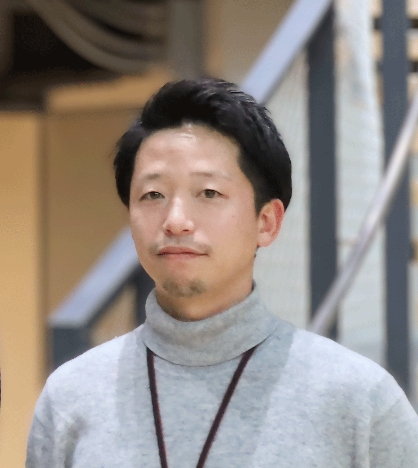
Architectural design
Takashi Kimba
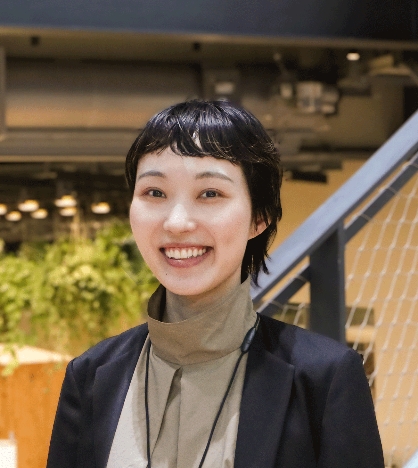
Computational design
Moe Takeuchi

Computational design
Shunpei Fukamachi

Computational design
Yasuto Tani
Facade as a testing ground encompassing diverse principles
It was aimed to create a facade that, like trees casting shadows in a forest, appears irregularly arranged but actually has multiple underlying principles. The facade, created through the use of digital design to evaluate multiple principles simultaneously, ended up looking unintentionally like a strobe-lighted sequence of falling leaves.
It serves as a testing ground, and the wooden louvers attached to the pipes can be updated with others.
Experiments are currently being conducted for using wood in building exteriors, but in the future, the designs will be adapted for technological advancements and social conditions, including powered louvers that can be controlled based on changes in the surrounding buildings or weather conditions.





