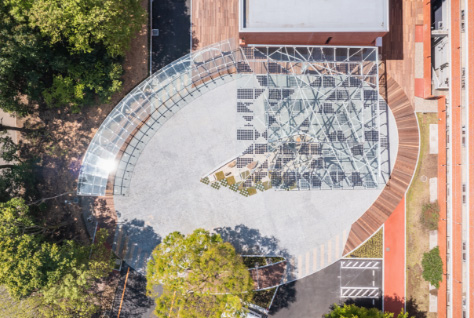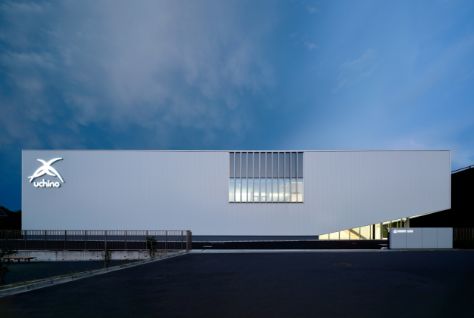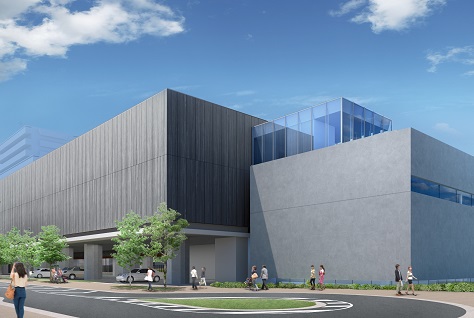Its concept of creating value by increasing points of contact with outsiders differentiates CIRCUIT FIELD from a traditional technology-focused R&D facility where collaboration areas are separated by floors.


Komatsu Shonan Plant Innovation Lab
An R&D facility to create innovation in the fields of construction and mining
What kind of R&D facility create an innovation which realizes both new value and the future job sites? To answer this question, designers aimed to build a facility where people from both inside and outside the organization could work together to identify social challenges and develop solutions.
The result is an environment that facilitates communication, where people come together naturally in a round atrium spanning multiple staggered levels inside the building.
- Site
- hiratsuka City, Kanagawa
- Site area
- 39,531.84㎡
- Total floor area
- 10,483.95㎡
- No of floors
- 5 floors above ground
PH 1 floor - Structure
- S structure
- Stage
- Completed (2023)
CIRCUIT FIELD : A place for creating new value
Komatsu's vision of innovation calls for not only creating technologies but also creating new value for solutions to society's challenges. This requires attentiveness to trends in society. Based on this understanding, this building reflects the concept of generating numerous points of contact with people from outside the organization.
To balance security needs with stimulation of communication, Shimizu's design for this facility proposed the CIRCUIT FIELD, an area for collaboration located inside an atrium spanning from the lower through higher floors in the center of the building. CIRCUIT FIELD is a new space for creating value through rapid interaction and reaction like an electrical circuit. Due to security considerations, R&D facilities and collaboration areas are usually separated by floor. By connecting the collaboration area to upper floors, however, CIRCUIT FIELD enables a flat communication structure among employees and their partners in collaboration. This design aims to enable innovation through active exchange of opinions among people from both inside and outside the organization, by sharing the same space.
The atrium space has openings to let in natural light and air, bringing a part of the natural environment right into the center of the building. To investigate the building's functional and design elements, Shimizu used digital tools to simulate the atrium's interior environment.

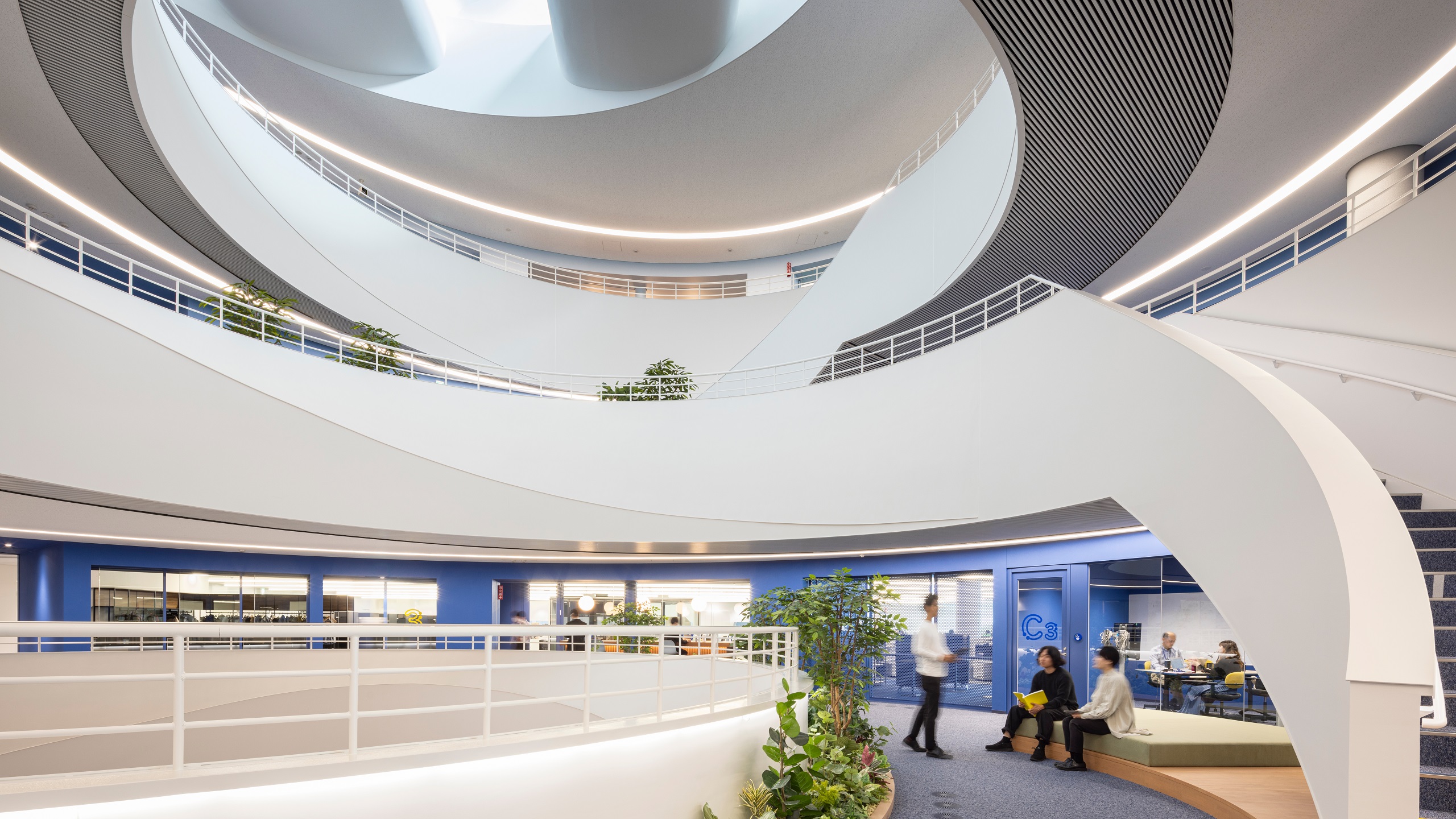
Generating new encounters through
people interacting with each other
The collaboration area piercing through the center of the building serves as the symbol of CIRCUIT FIELD. Setting up a collaboration area with centripetal force in the center of each floor created a space for open innovation by encouraging interaction between employees and outsiders. In addition, use of a design in which people would not feel distant from one another, while maintaining security controls between employee-only areas and collaboration areas, resulted in a creative office environment that can demonstrate innovation in next-generation information and communication technologies (ICT).
In the initial design stages, Shimizu simulated flows of people to study whether to arrange the collaboration area in the center of the floor or toward the side. Programming to simulate workers' movements helped to visualize opportunities for people to come together. The designers concluded that a central location could create more opportunities for innovation through serendipitous encounters.
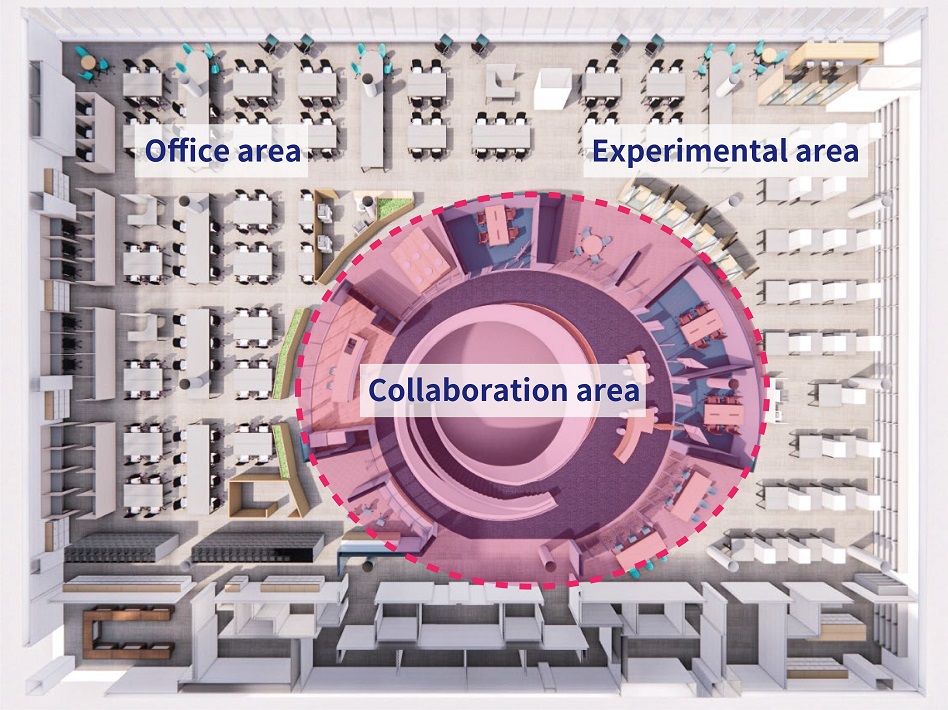
The layout of the collaboration area is centered on going back and forth between office areas and experimental areas. Employees pass through the collaboration area when moving between upper and lower floors, providing more opportunities for interaction with outsiders
Collaboration area on the side
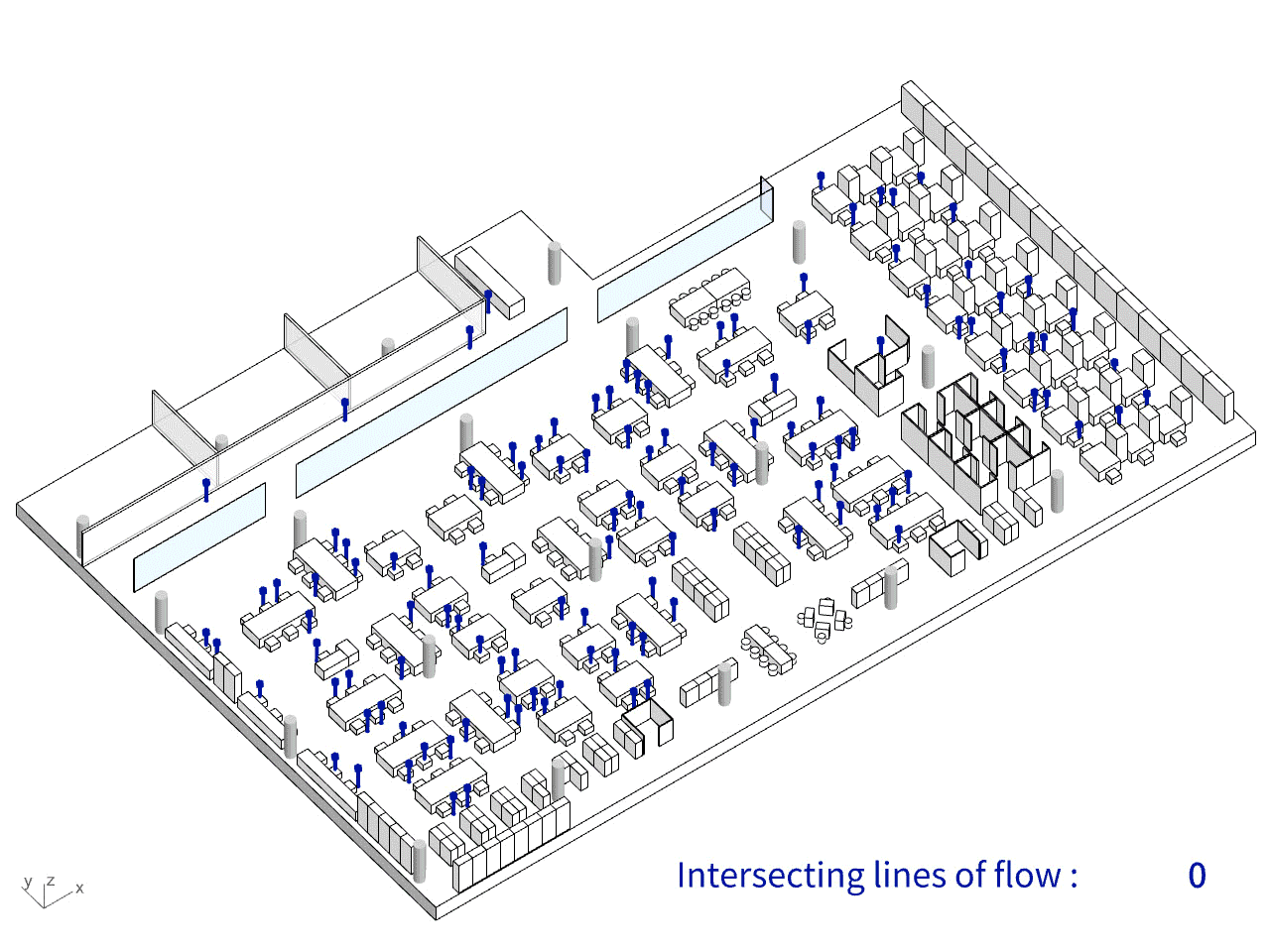
Collaboration area in the center
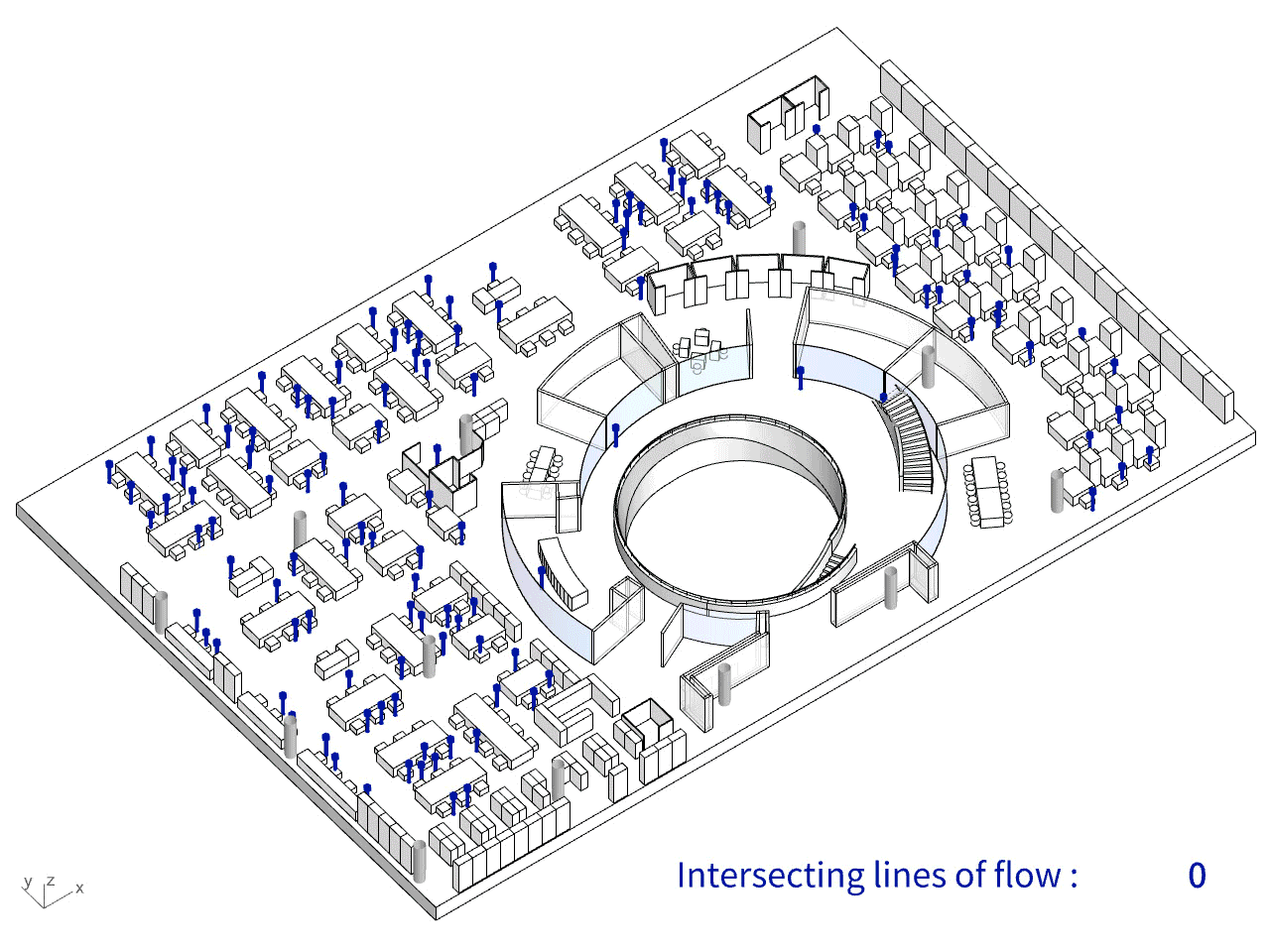
Comparative simulation of people's routes and flows between a collaboration area in the center of the floor and one on the side showed that a central position increased intersections by as much as 30%
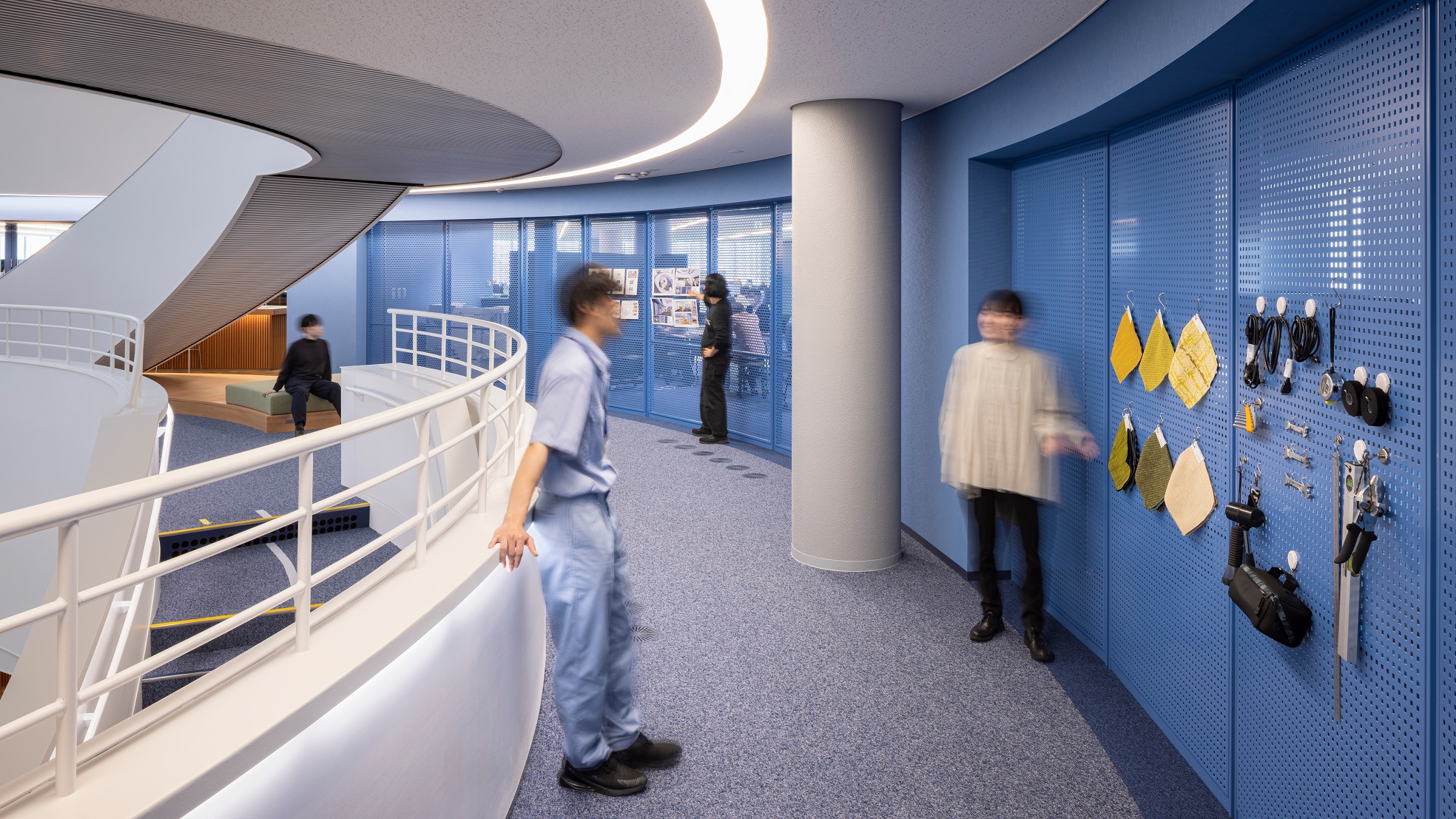
Installing punching panels where people from inside and outside the organization can share ideas in the collaboration area
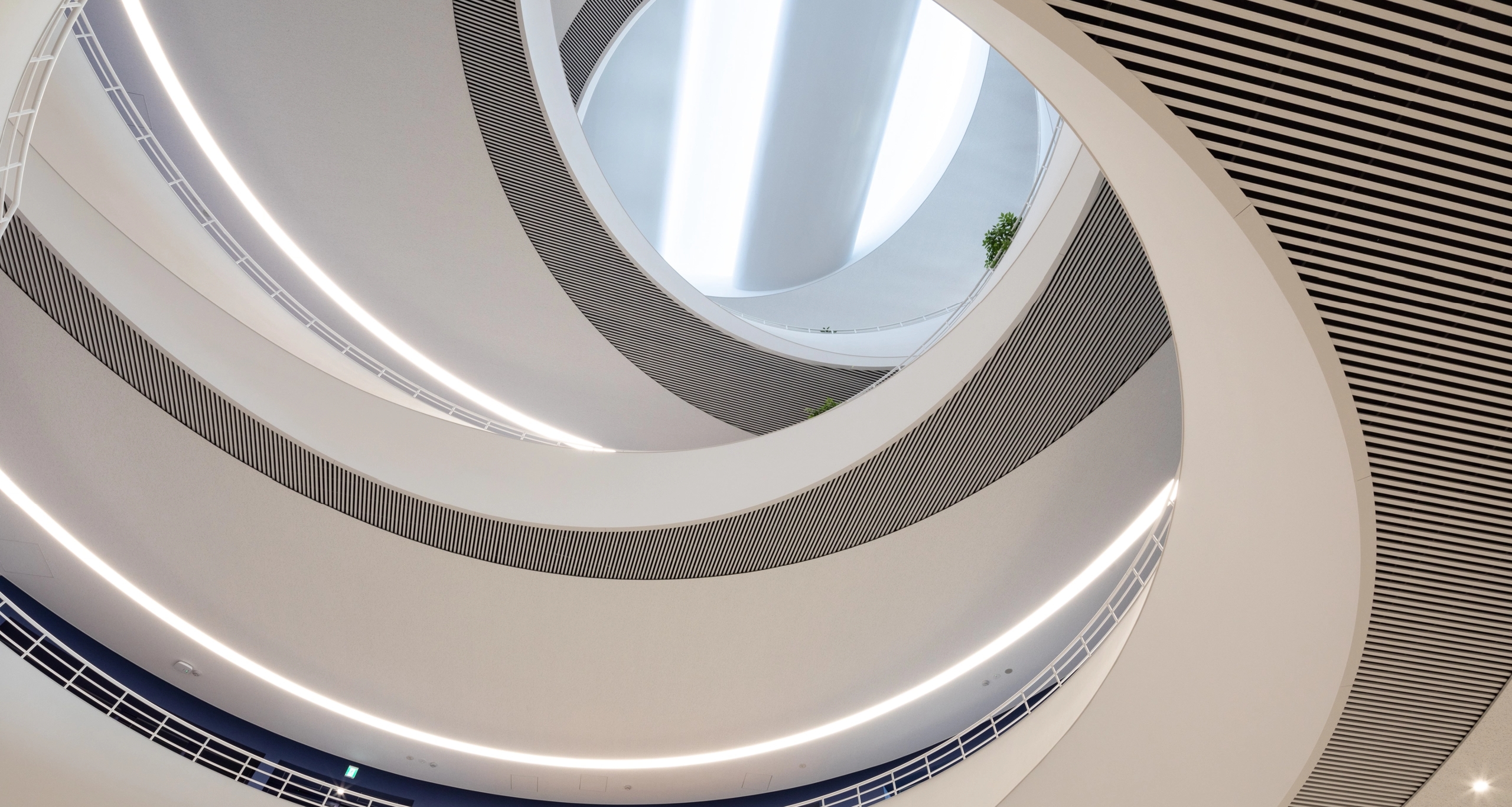
Bringing the external environment indoors
The designers saw not only uniform environment of equally spaced artificial lighting, but also a varied environment, like the changes in the weather and breezes out of doors, to be essential for generating innovation. But in general, it's difficult to bring natural light into an atrium space in the center of a building, which tends to be an enclosed space blocked off from outside scenery. For this reason, they used environmental simulation from the initial design stage for evidence-based design focused on bringing in elements of the external environment such as natural light and fresh air.
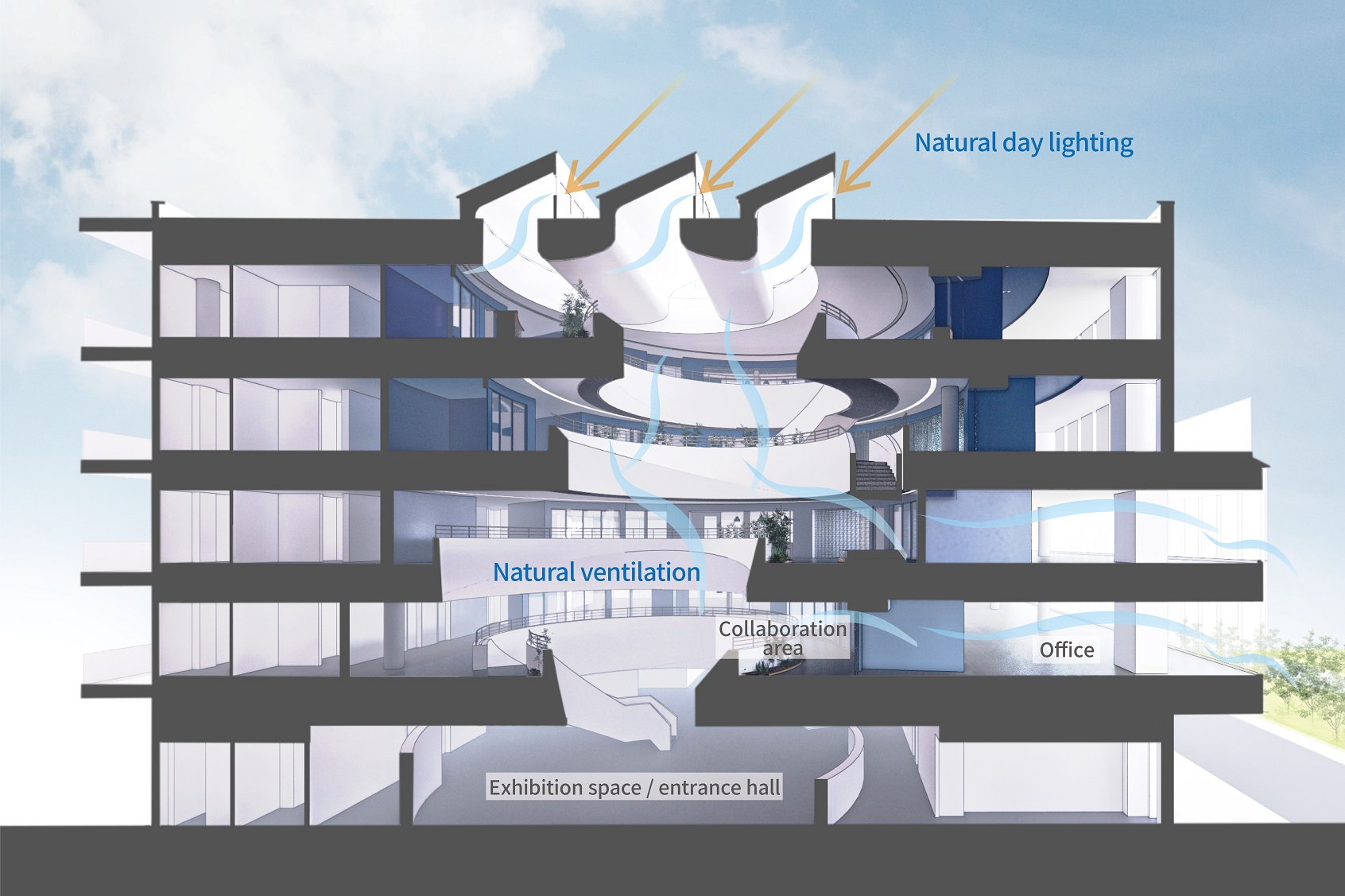
High side windows bring in both natural daylight and natural ventilation
Soft lighting from high side windows
Researchers often use various types of equipment during meetings in the collaboration area. It was essential to avoid the effects that direct sunlight could have on such equipment. For this reason, the design incorporated high side windows to let in only soft, bright, diffused light while blocking out direct sunlight. Designers calculated the sun's elevation and generated hundreds of shape patterns to simulate interior lighting and choose designs that let in more light. By gently curving the ceiling surface next to the high side windows, they reduced the extent of ceiling shadows to give the space a brighter feeling from the interior.
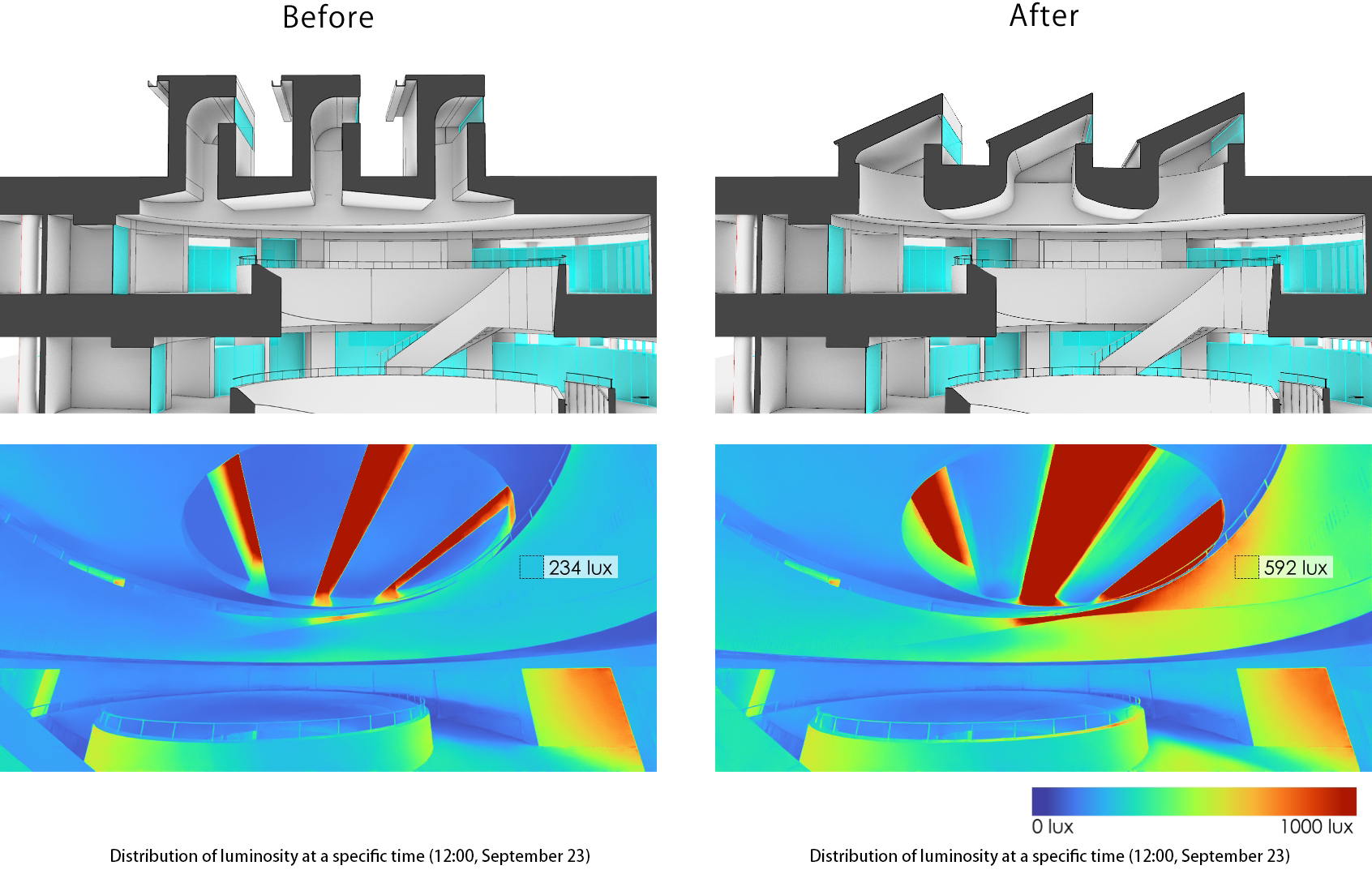
The red areas in the illustration indicate areas of higher illuminance. Careful study helped to more than double illuminance, to 592 lux (right) from 234 lux in the initial proposal (left)
A staggered atrium design ensures that light reaches every floor
Next, the designers considered how best to bring the natural light from the high side windows into each floor through the atrium. An atrium with straight vertical lines would bring light to the floor surfaces on the top and bottom levels, but much less light would reach the floor surfaces of intermediate levels. Seeking to solve this challenge by simulating illuminance, the designers realized that a slightly staggered layout of the round atrium from floor to floor enabled consistent lighting on each floor.
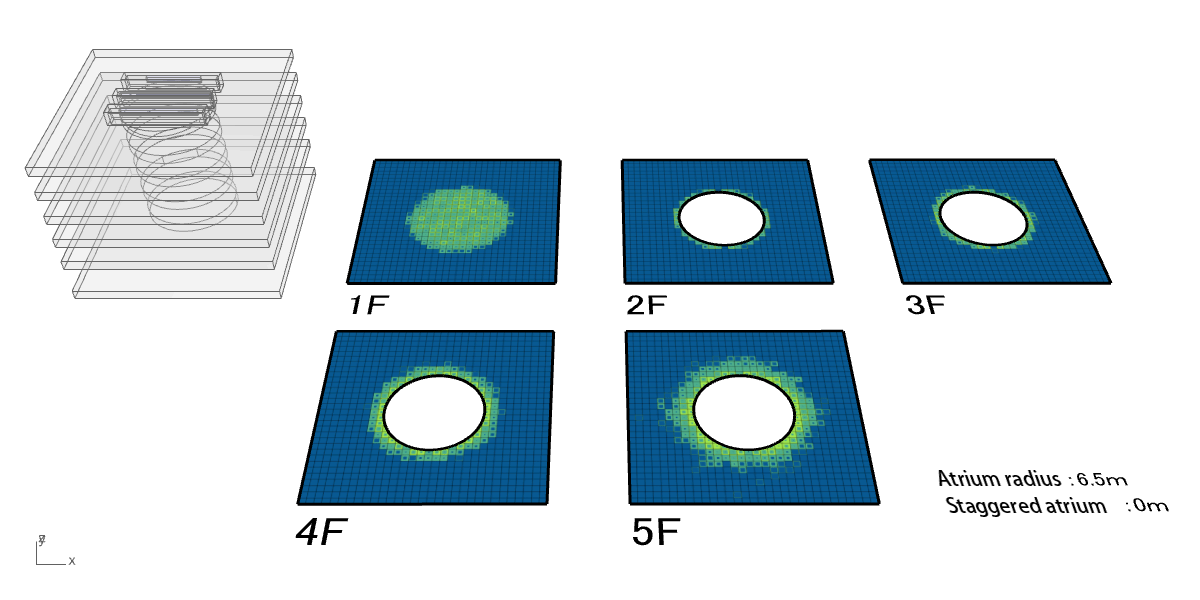
Simulation of annual illuminance showed that staggering the round atrium in the center of the building increased areas of brightness (yellow green) on intermediate floors
A refreshing atrium ventilated with outside air
Together with the lighting, the designers also focused on how to bring in outside air. Outside air circulation in the atrium made the collaboration area a space where people could feel refreshed. First, analysis of wind direction under weather conditions suitable for bringing in outside air (air temperature of 15–23° C and wind speed of 10 m/s or lower), based on meteorological data for the site's vicinity, showed that the best option was to let breezes in from the north side. By incorporating window vents that allow breezes from the landscaped area on the north side of the building into the interior, where they pass through the atrium before exiting from the high side windows, this design balances energy conservation with comfort.
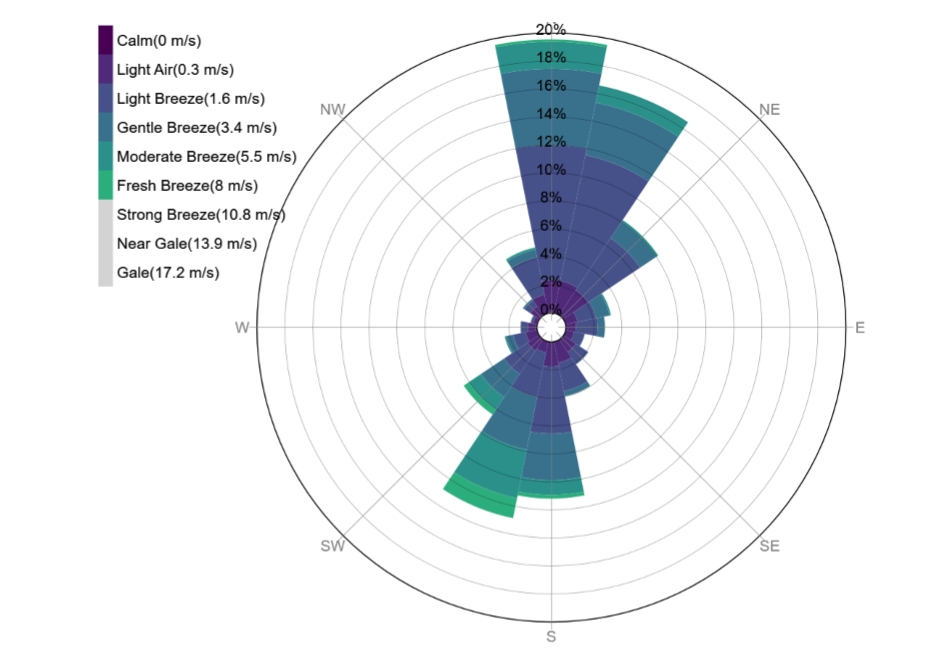
Analysis of wind direction under weather conditions suitable for bringing in outside air, from meteorological data for the site's vicinity
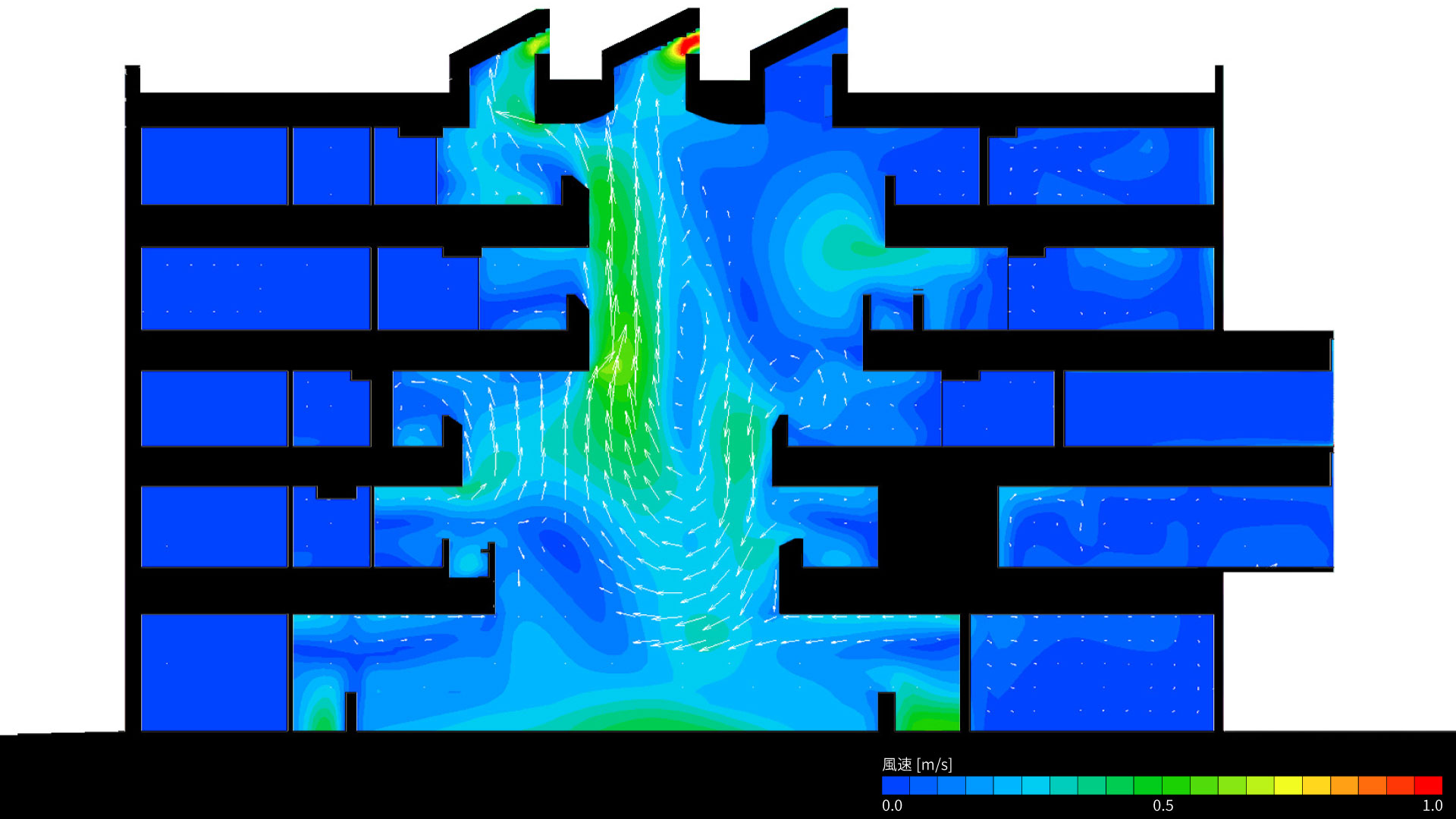
Airflow simulation confirms release of exterior air from the high side windows after passing through the atrium
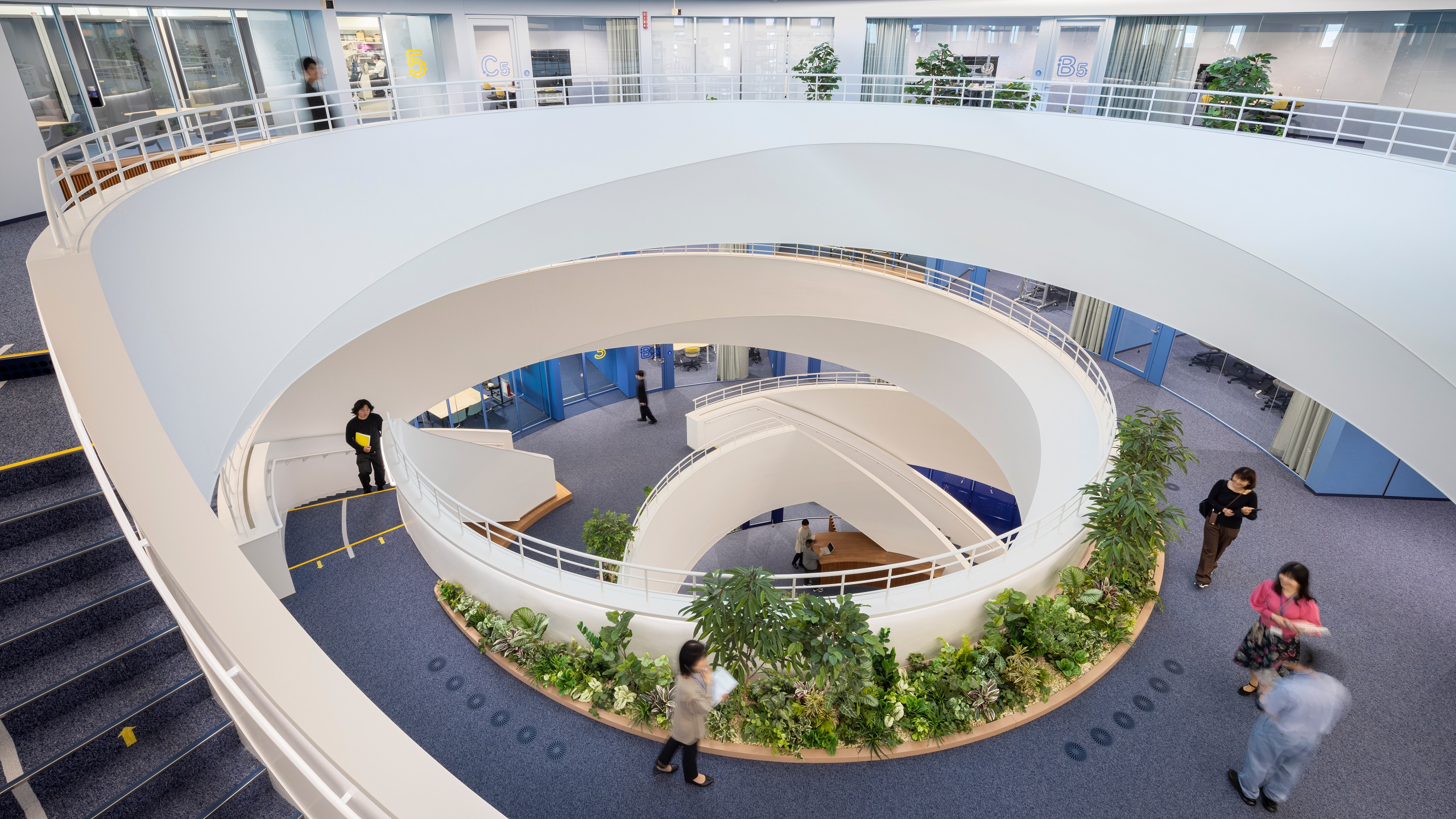
Generating the feeling of unity between upper and lower floors
An atrium in an ascending spiral form
The round atrium of the collaboration area employs an ascending spiral design inspired by the open-pit mining method. The design of the atrium's railing walls also reflects close attention to enabling workers on all floors to share a feeling of togetherness by seeing and being seen by their colleagues. In particular, the design's undulating curved ridgelines on the side of the atrium embody its vision of an ascending spiral. The sloping form of the vertical plane of the railing walls conveys the passage of time as light patterns vary over the course of the day. Since this part of the structure was more difficult to construct, algorithms were developed to automate calculation for surface areas with varying degrees of difficulty, using the ridgeline length and height as parameters. The finished result was an atrium that combines beauty with efficiency, through a design that reflects consideration for construction feasibility and increased design precision.
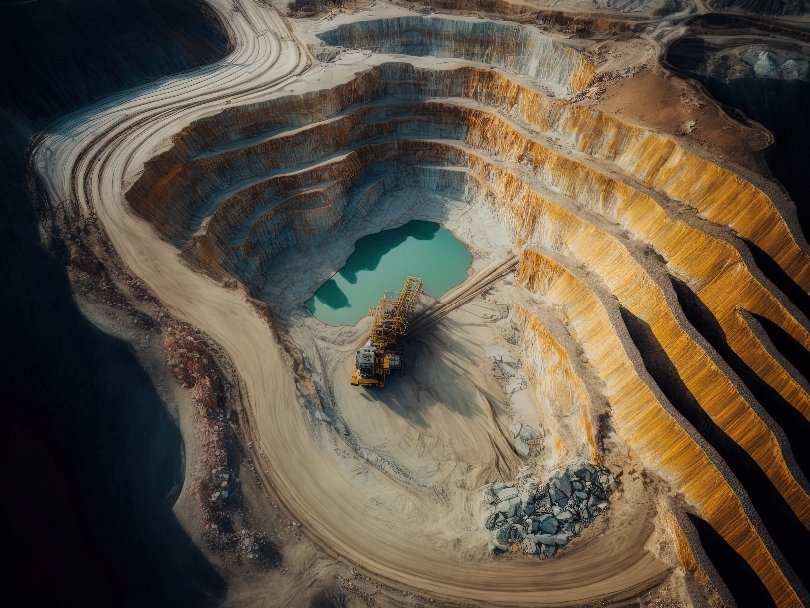
Open-pit mining
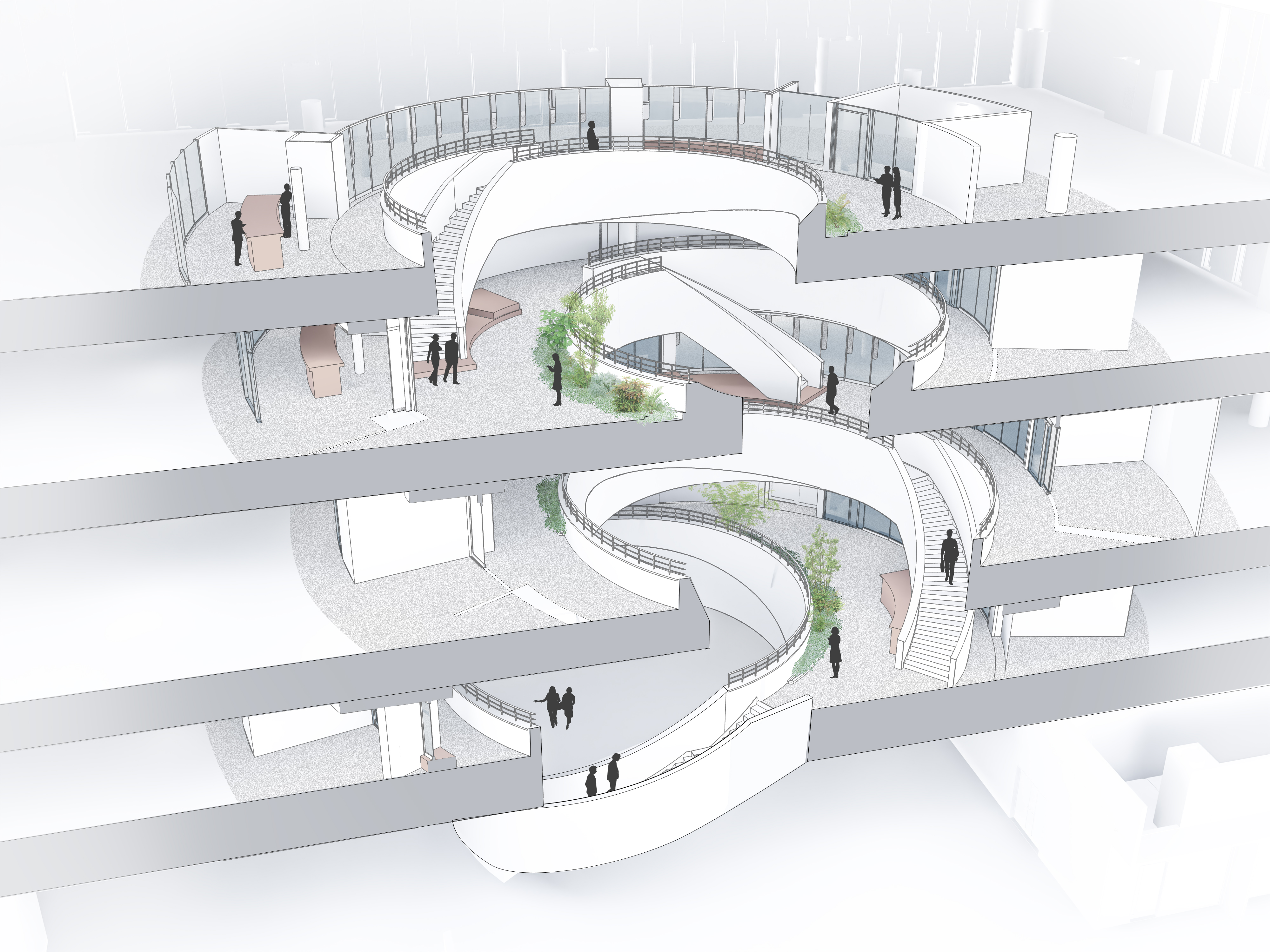
The ascending spiral design aims to stimulate communication by encouraging movement between floors
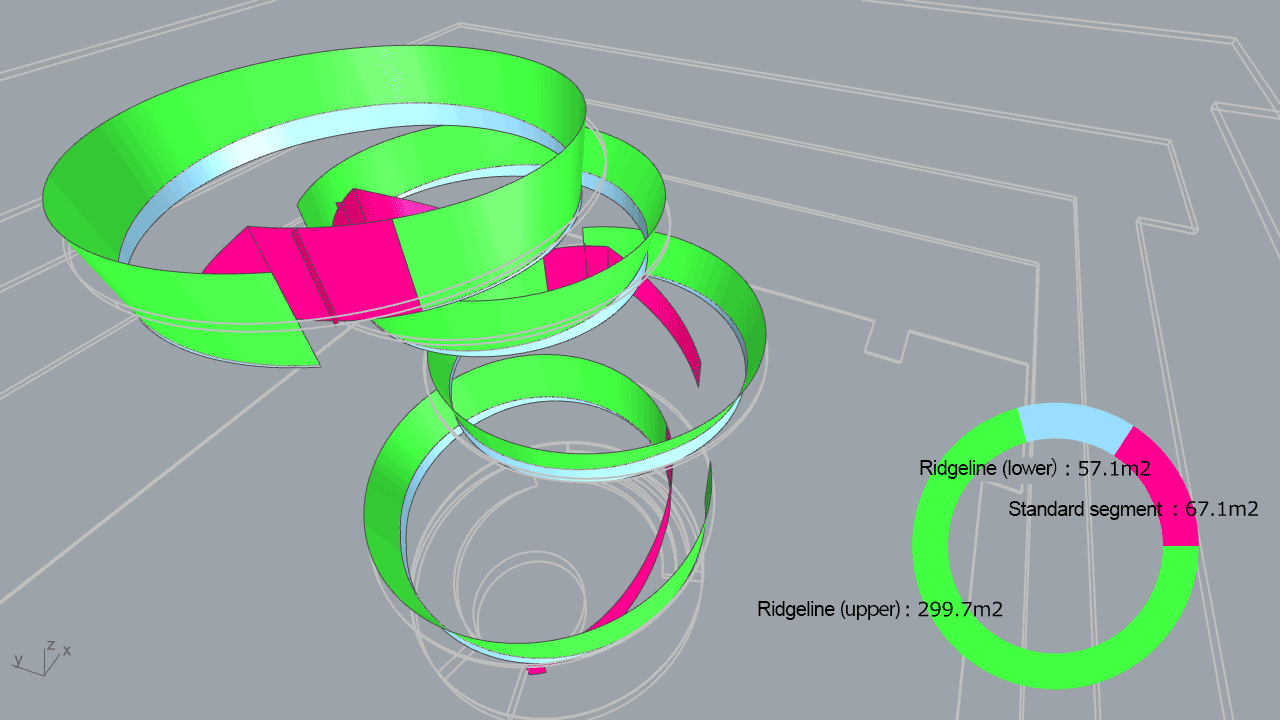
An algorithm that automatically varied the wall's form in line with parameters and calculated surface areas with different degrees of difficulty was used to study the ascending spiral design, by keeping down the surface areas in the light-green ridgeline segments, which were more difficult to construct
Acoustics simulation to verify sound reverberation
There were concerns that the staggered round atrium design could involve acoustic issues, making voices from certain floors audible on other floors due to acoustic reverberation in the atrium. A tool that employs 3D modeling to simulate the acoustic environment was used to check for reverberation using sound-ray diagrams. The results showed that there were no causes for concern, since the round atrium did not generate reverberation. The designers also were able to verify that acoustic pressure did not peak at specific points anywhere in the building, by calculating the distribution of acoustic-pressure levels assuming a pressure level of 60 decibels at a distance of one meter from the sound source—approximately the level of spoken conversation.
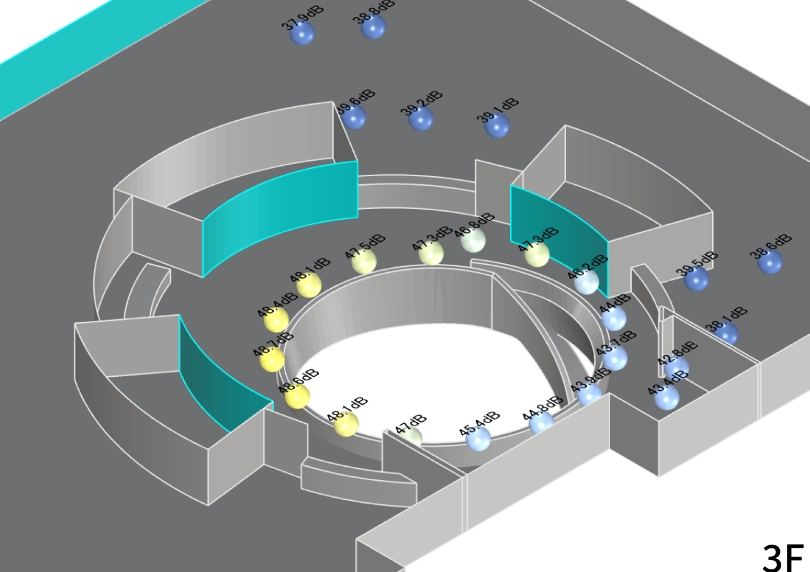
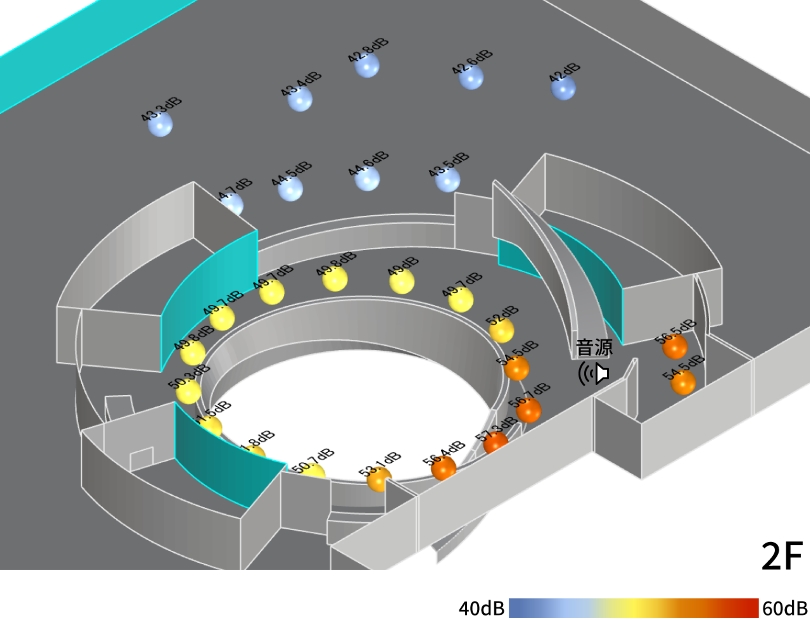
The acoustic environment around the atrium was verified by visualizing acoustic-pressure levels for sounds from the second floor
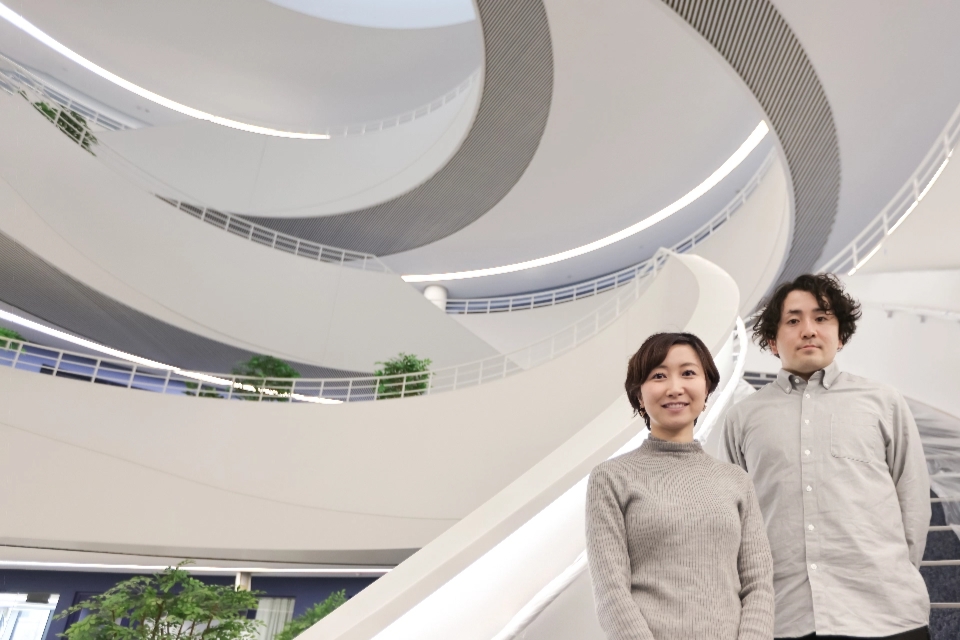
Architectural design
Mai Nakano
Computational design
Shunpei Fukamachi
As an R&D facility, this project was subject to a wide range of restrictions. We believe that we were able to find new possibilities under these conditions by using computational design to balance both communication and security as well as design and function. A key factor behind this project's success was the ability to share concepts within the project team from the initial design stage, by exchanging our individual ideas. We are confident that this is an excellent example of cooperation between architectural and computational design from various approaches, including people flows, light, airflow, and acoustics. It also was a successful case of working together as a team in a flat relationship—just like the concept behind this building itself.




