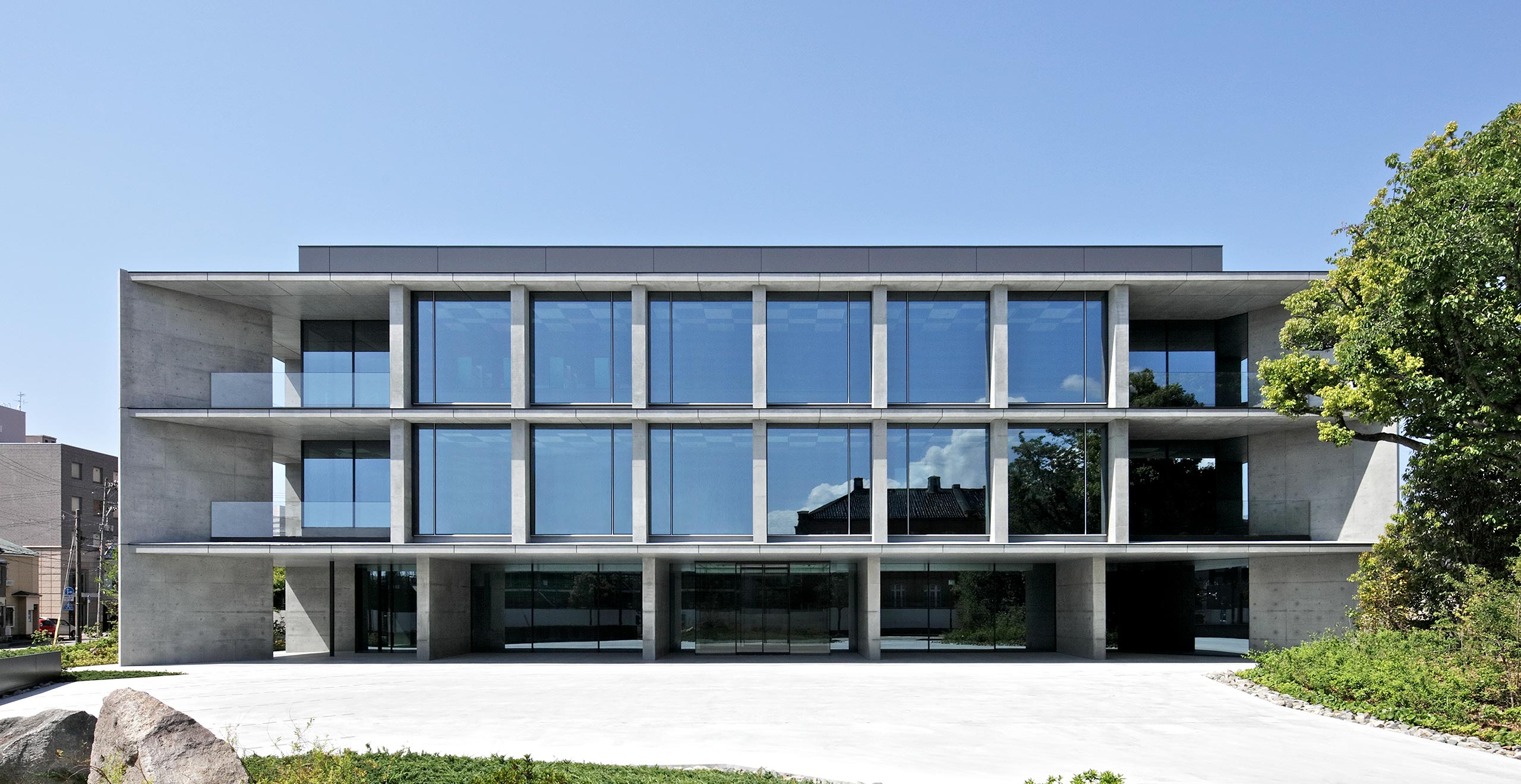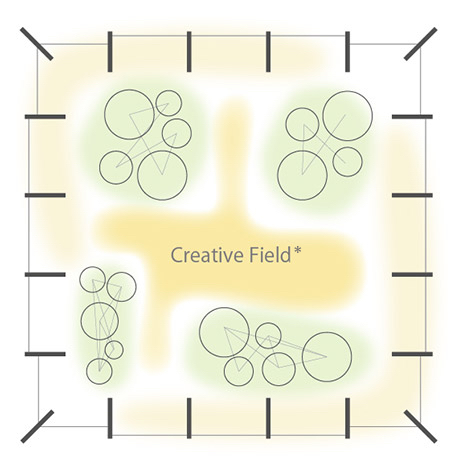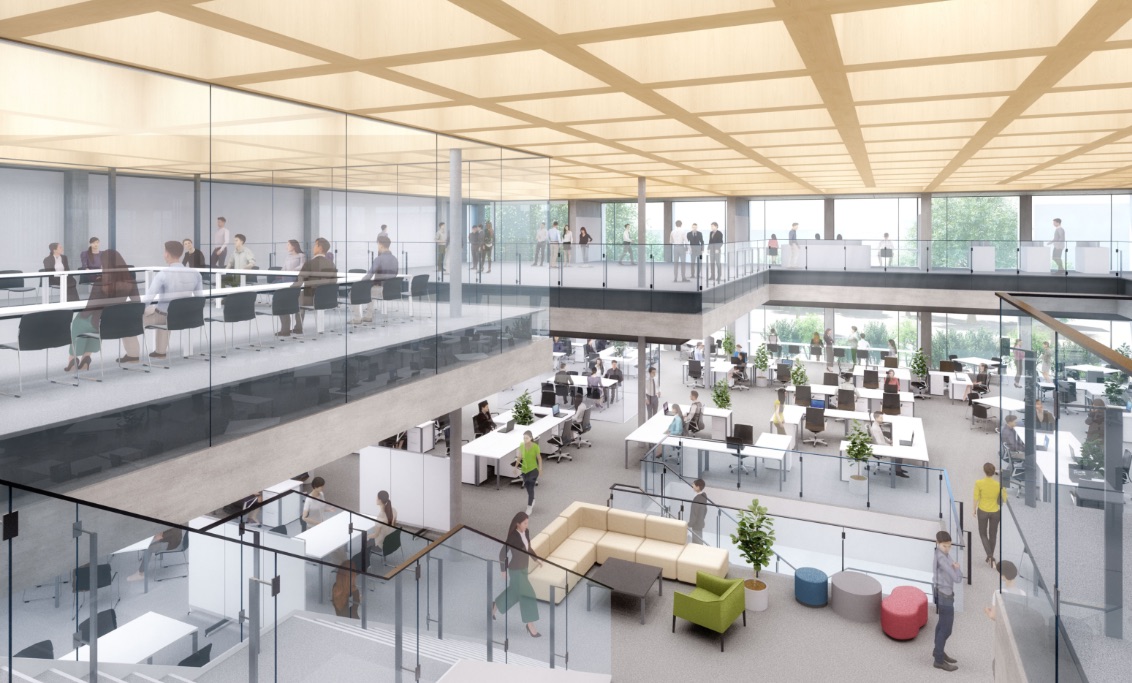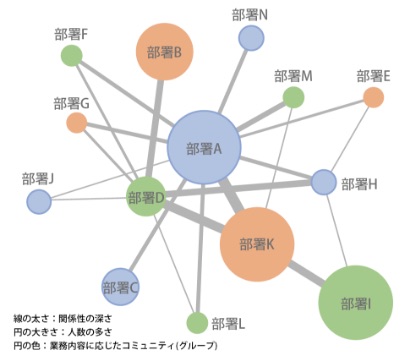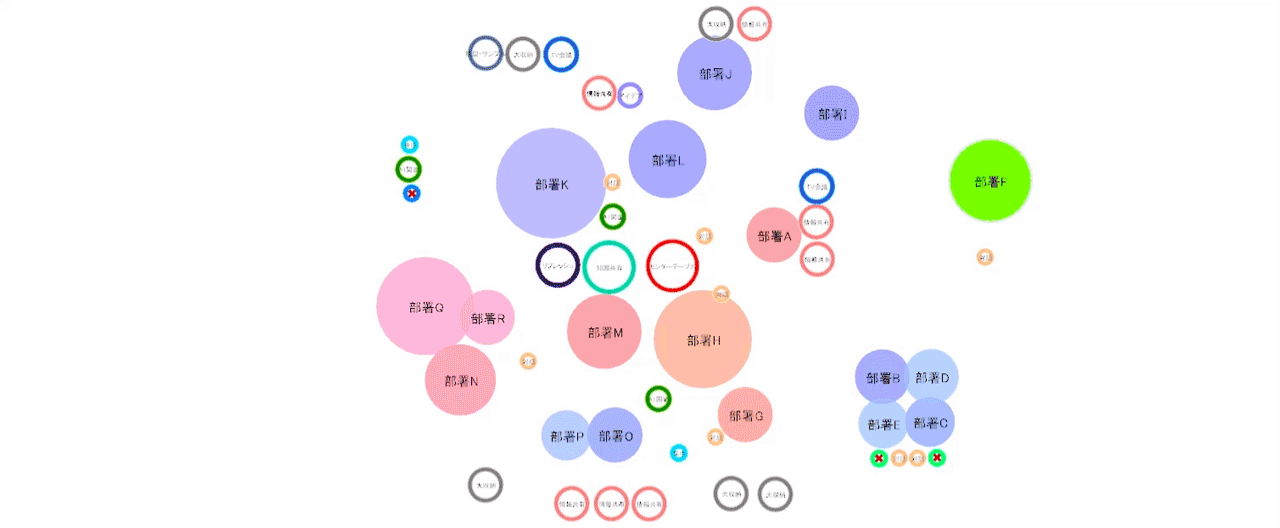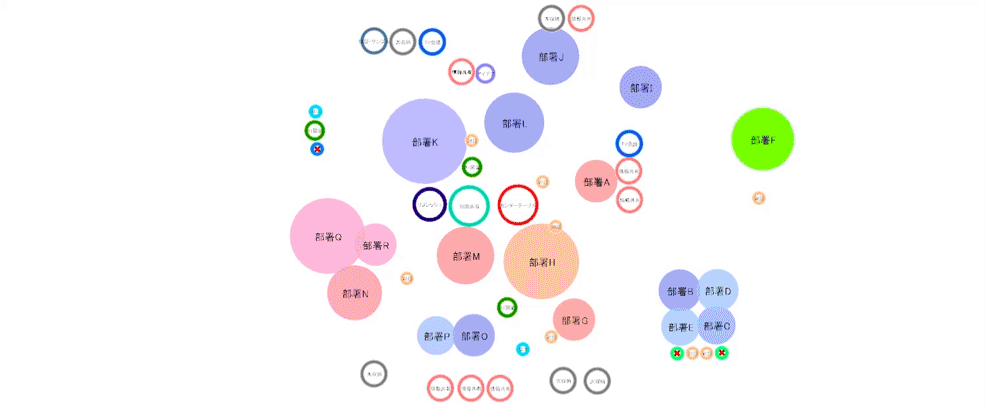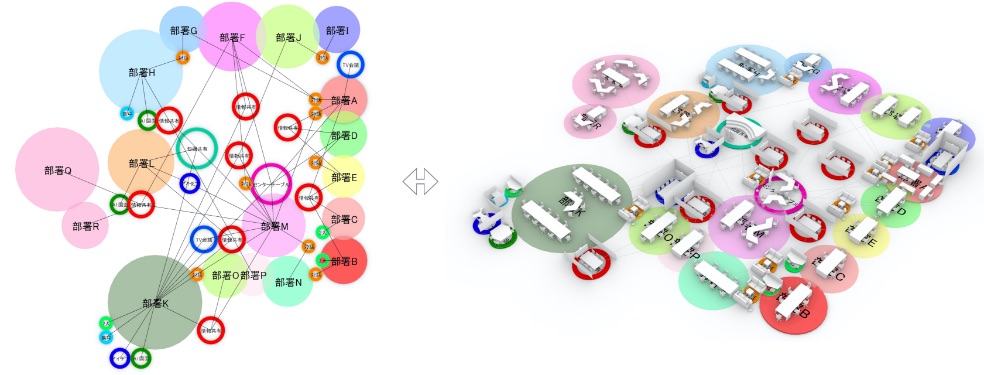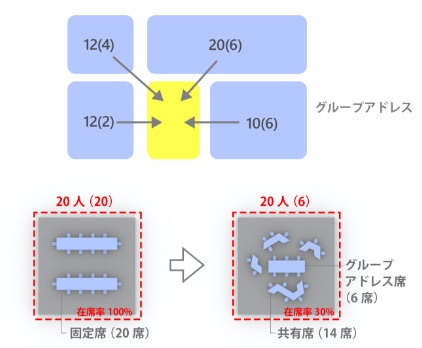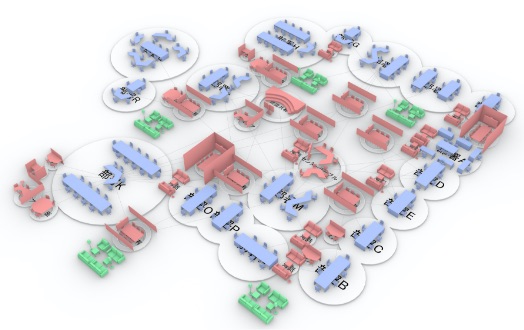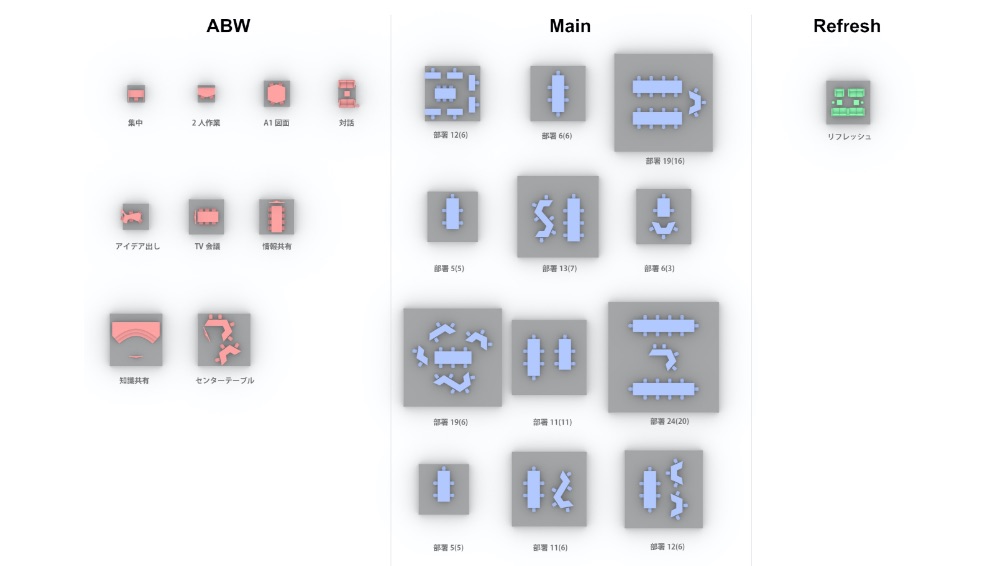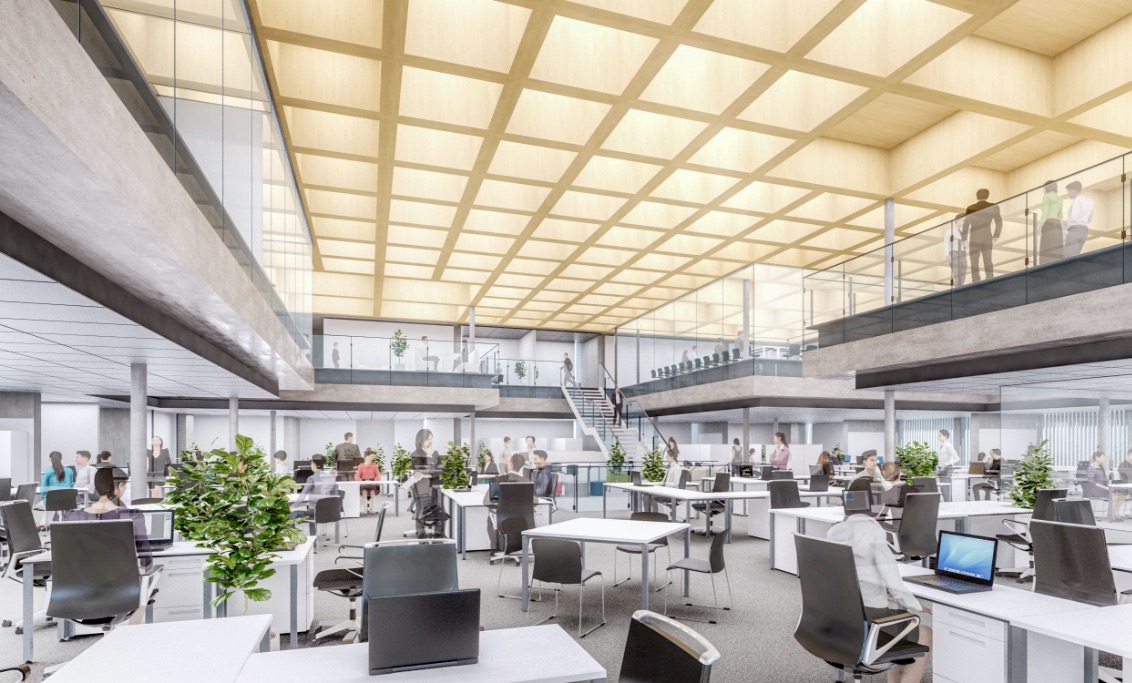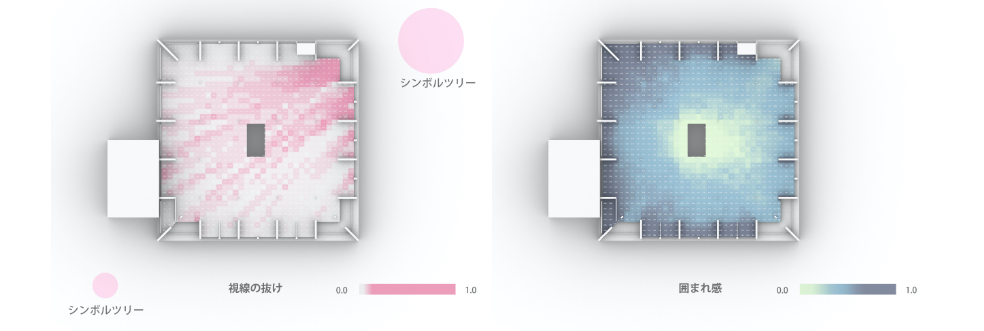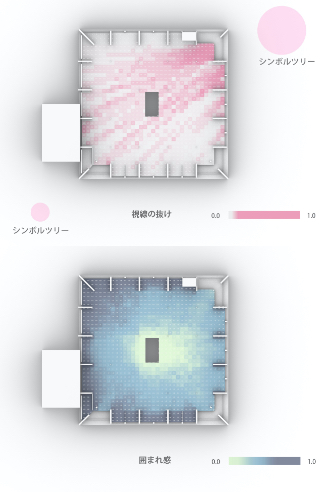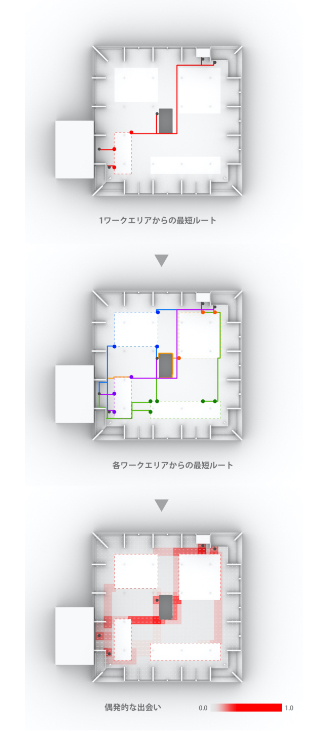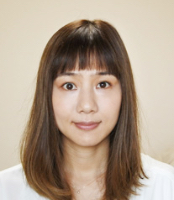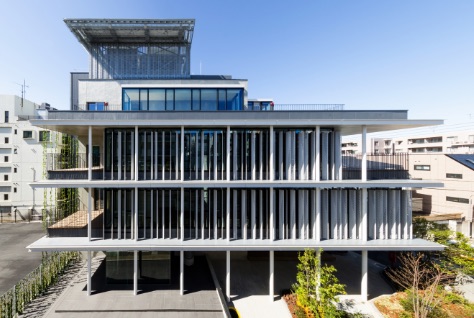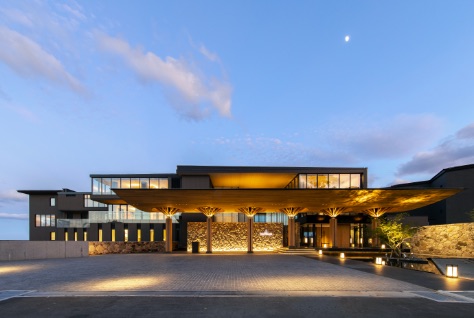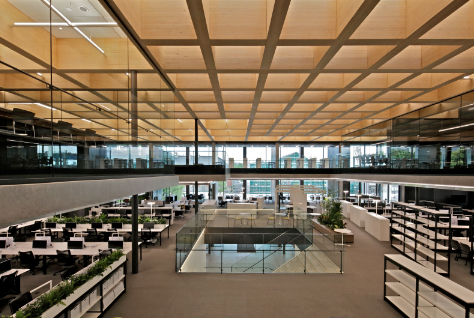Evaluate organizational proximity1
In the existing Hokuriku branch office building, the layout was based on departments with fixed seat operation, in what might be called an island-type office. But with the reconstruction, we aimed to introduce a free address (group address) system to realize a loosely connected and diverse workplace.
To that end, we conducted a questionnaire survey and used sensing2technology to research actual usage and work styles for approximately 150 employees at the Hokuriku branch. From the acquired data, the communication "between employees" and "between teams" was visualized as a network graph to understand proximity. Based on this graph, the employees were divided into several communities (groups) and this was reflected in floor zoning.

