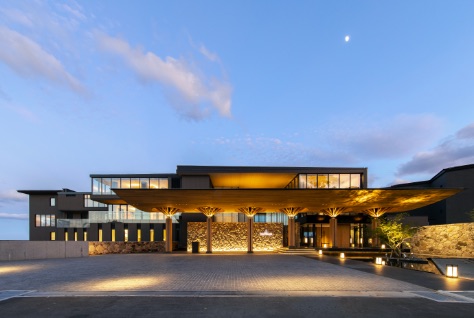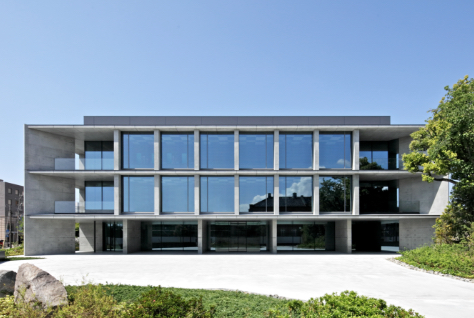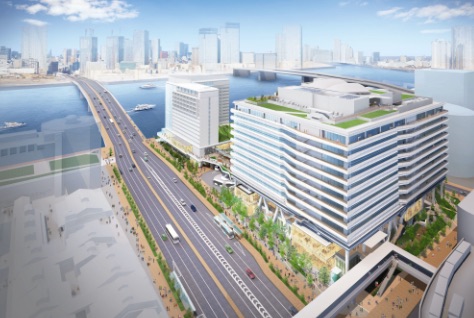To support the one-plate office space introduced in CASE 03, RC wall columns were placed along the perimeter to form a lattice beam frame. As a result, natural light is actively captured from the open outer wall surface, while ensuring a spacious interior space. Additionally, we planned a skylight to deliver sufficient light to the deep central area of the footprint, aiming for a “bright and comfortable workplace.”
To realize this concept, we explored the possibilities of a new office space environment by using computational design to fuse "Kanazawa's traditions" with "state-of-the-art simulations."


Shimizu Hokuriku Branch Office
(Coffered ceiling and Kimusuko)
Inheriting the traditions of Kanazawa; state-of-the-art structural and environmental planning
Three concepts are taken up in the reconstruction plan for our branch office: “adoption of new technologies that lead to the future," "integration with the history and traditions of Kanazawa," and "creating an office that contributes to work style reform and health promotion." In this project we introduce an example of the study process for skylights and louver shapes inspired by the traditional elements of Kanazawa.
- Site
- Kanazawa City, Ishikawa Prefecture
- Total floor area
- Approx. 4,100 sqm
- No of floors
- 1 floor below ground, 3 floors above ground
- Structure
- RC structure, S structure
- Stage
- Under construction (scheduled to be completed in 2021)
> Highest standard zero energy building, Shimizu Hokuriku Branch new office building
Light and visual environment design
by fusing tradition and computation

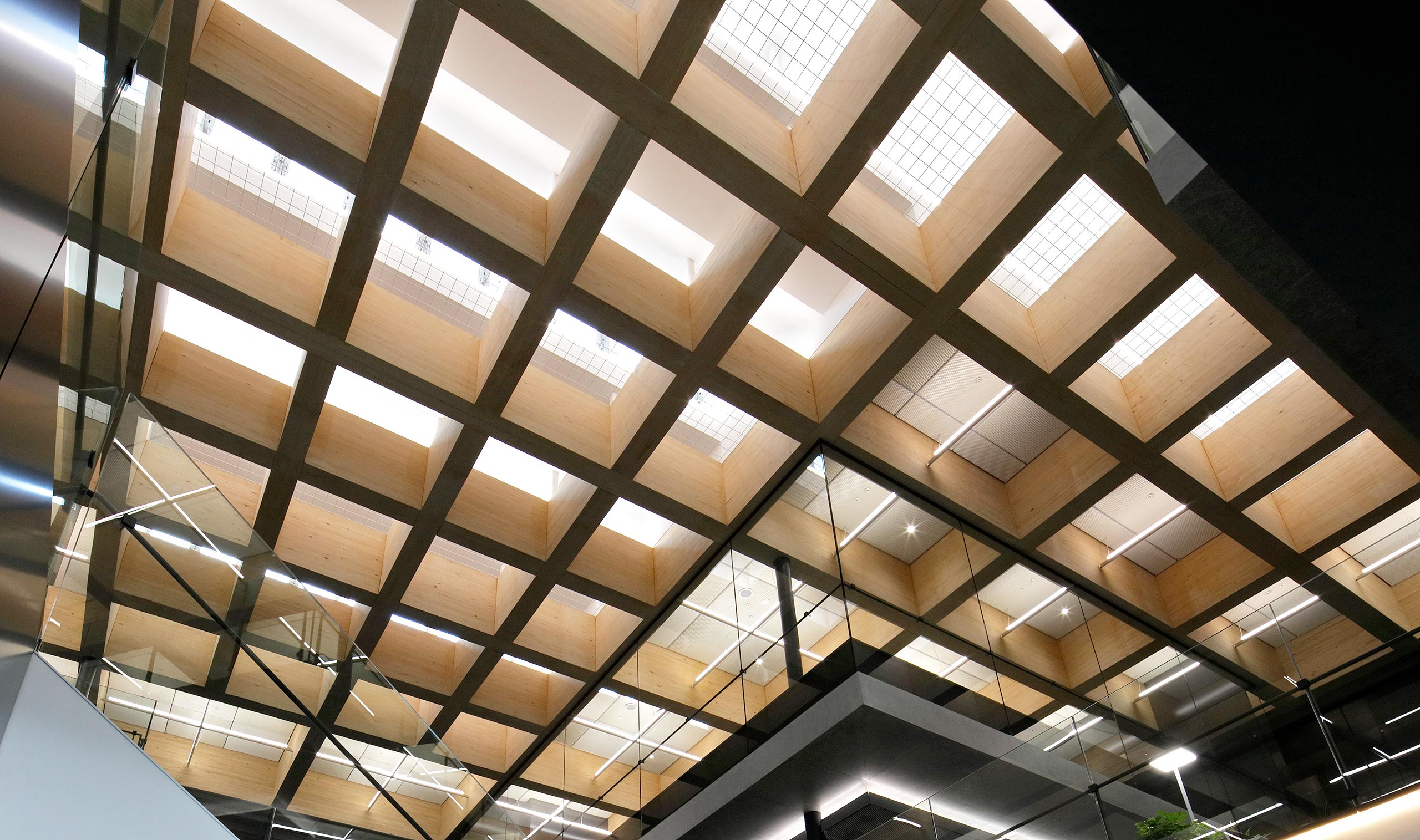
© Shunji Kitajima
A coffered ceiling
Responding to the sky of Kanazawa
Roof framing that supplies soft natural light to the office space
Searching for a roof shape that combines function・strength・beauty
Kanazawa City, the planned site, has many cloudy days throughout the year. However, it is characterized by "bright cloudy weather" due to its relatively high sky brightness. Therefore, we installed a skylight in the center of the building to take advantage of Kanazawa's environmental characteristics and create a "bright and comfortable workplace" despite being a one-plate office.
We adopted a lattice beam frame plan for the roof that is reminiscent of a "coffered ceiling," to make a rational structural plan suitable for large spans while producing evenly falling light.
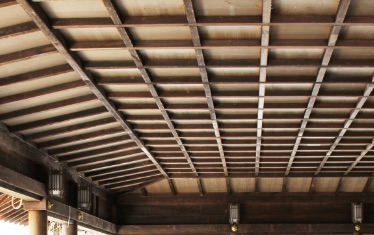
A coffered ceiling seen in traditional Japanese architecture
Analysis linked to parametric form generation
To study multiple skylight shapes and roof framing patterns, we controlled various parameters in Grasshopper such as the slope angle of the skylight and the frame span. This let us quickly and automatically generate a large number of models. In Rhinoceros, we were able to check the impression and appearance of the interior of each model, while using this generated model as a base to execute environmental or structural analyses, allowing for an interactive performance verification.
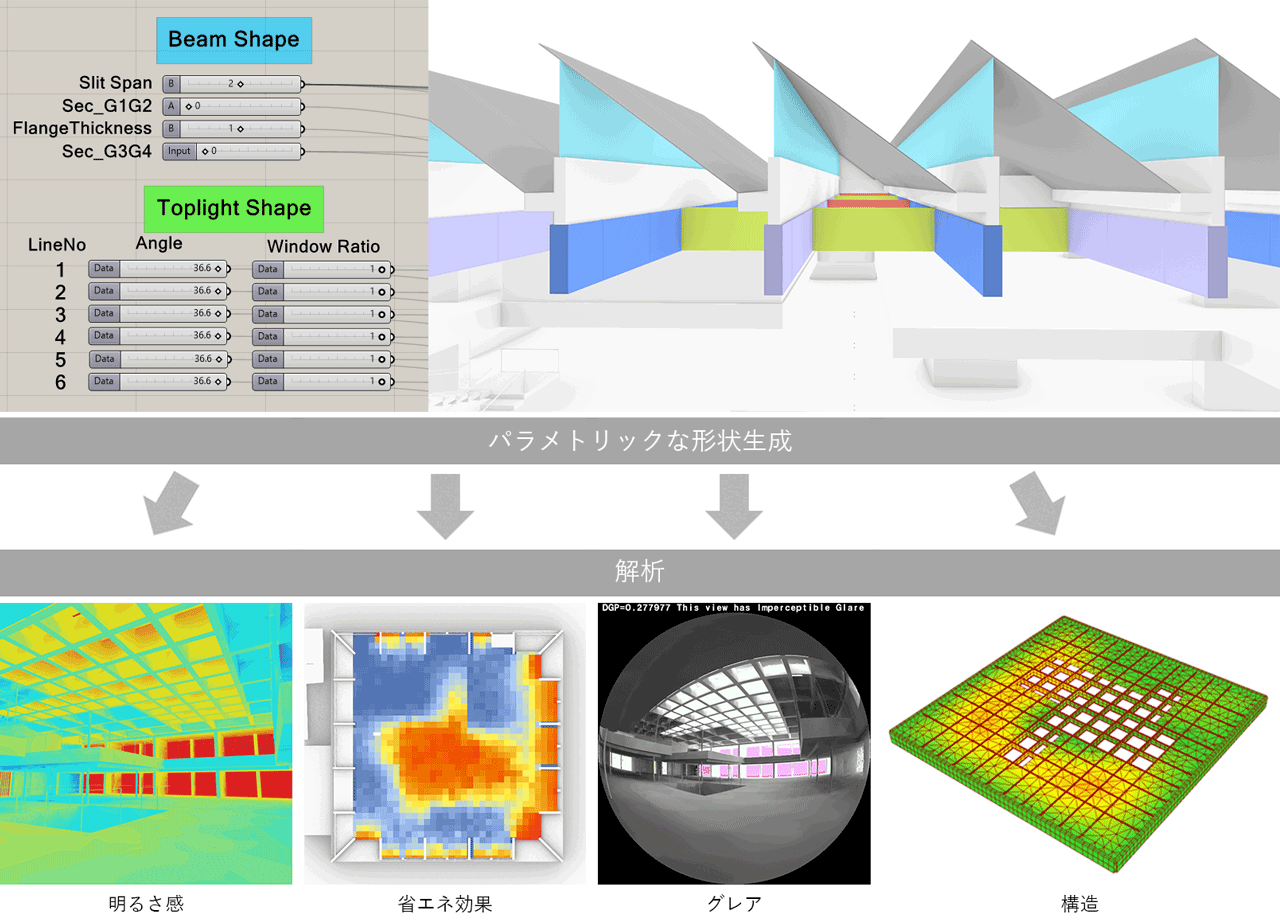
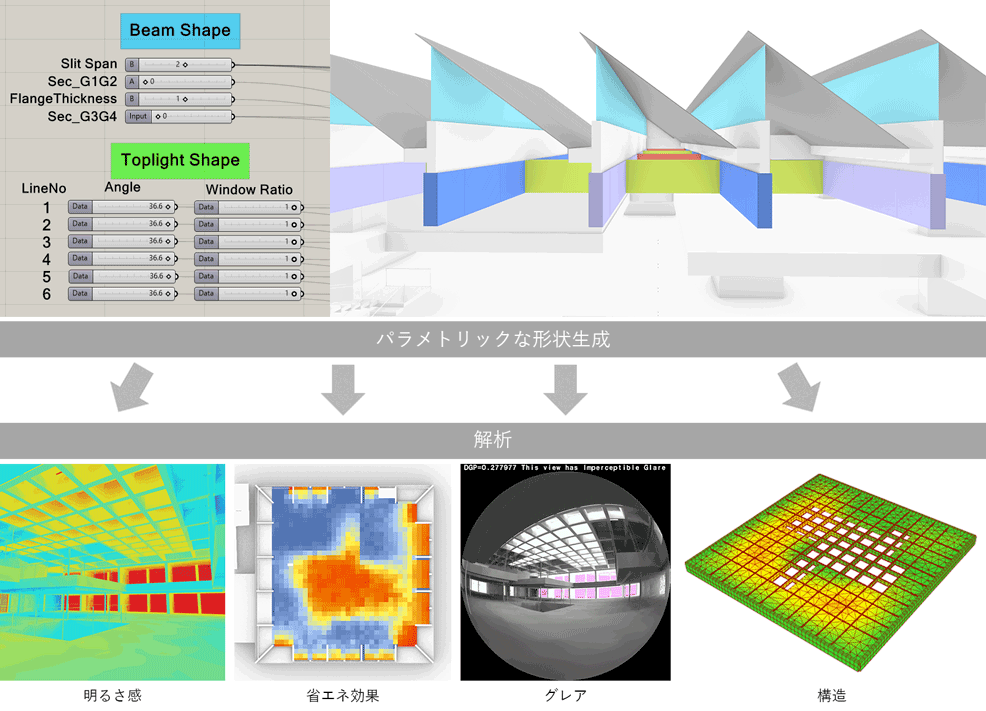
Parametric form generation and analysis study flow
Collecting light, distributing light
"Skylight" as a "light collection device" that guides natural light to the inside, and "lattice beam" as a "light distribution device" that diffuses the light into the room. We aimed to supply the office space with the soft light controlled by these environmental devices.
To achieve this goal, we sought a combination of skylights and lattice beams that would have a higher "energy saving effect" by suppressing "glare1" while ensuring "brightness2 " on the ceiling surface.
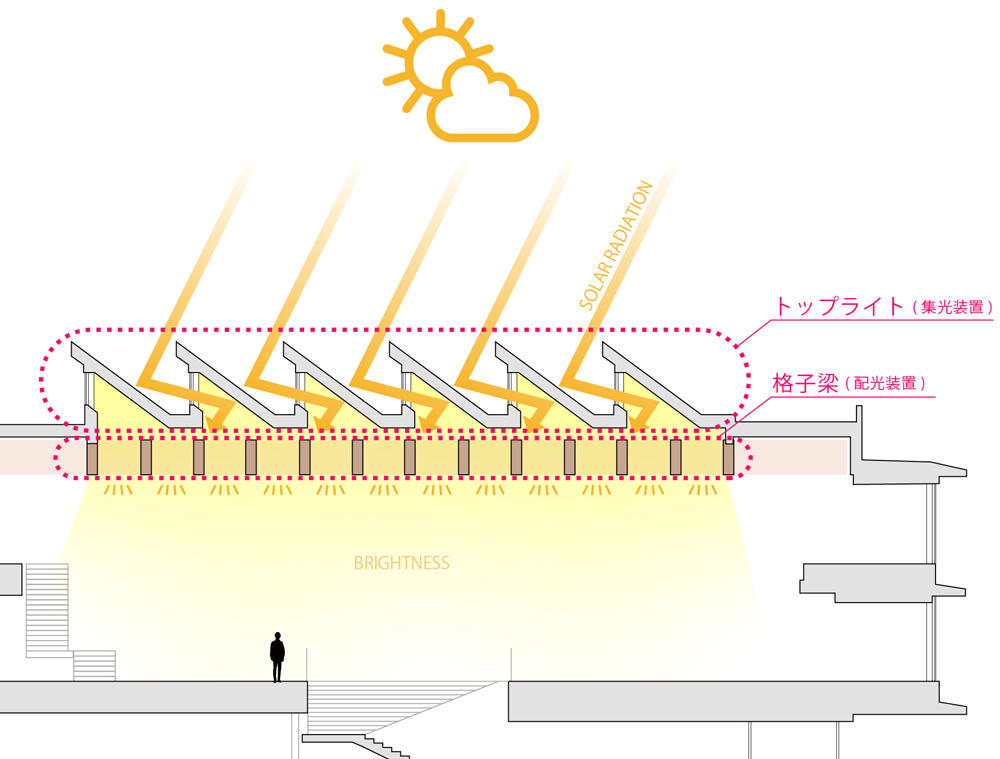
Effects from the skylights and lattice beams
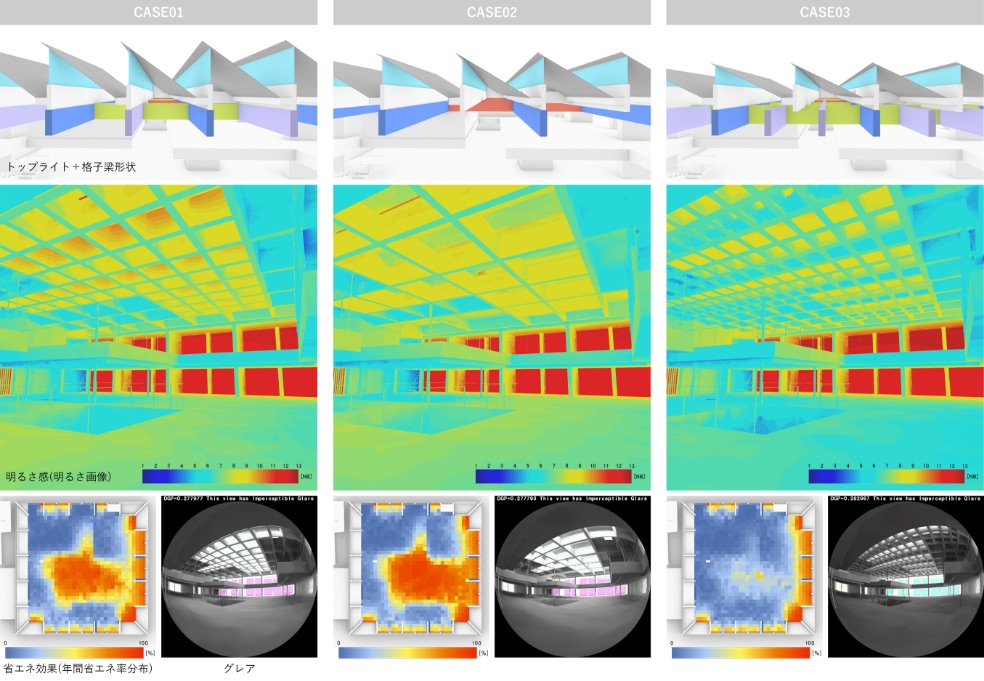
Environmental analysis results for the narrowed down patterns of skylight + lattice beam forms
For "brightness," we performed quantitative evaluations using brightness images by linking "REALAPS3," a tool which can analyze the brightness and appearance that humans perceive, with Grasshopper. We evaluated "glare" using the DGP4 index, which represents unpleasant glare caused by daylight. For "energy saving effect", we calculated the annual average energy saving rate of how much electric lighting can be reduced by using daylight.
1 Glare: The glare felt because of uneven luminance distribution or extreme brightness contrast in the field of view.
2 Brightness: In this study, the "sense of brightness" perceived by the human eye is evaluated using REALAPS3 as a quantitative "brightness scale value (NB value)" that considers brightness comparison and adaptation. The brightness scale is ranked from 1 to 13, from "very dark" to "very bright".
3 REALAPS: Appearance design support tool by Visual Technology Research Institute Co., Ltd. (VTL). The linking function with Grasshopper was jointly developed by Shimizu and VTL.
4 DGP: Daylight Glare Probability, a method for probabilistically evaluating unpleasant glare caused by daylight.
Lattice beam frame to achieve a large space
We conducted structural analyses on multiple roof frame patterns, these were narrowed down from a larger number of candidates by environmental simulation to ensure indoor brightness with natural light. By comparing the roof shapes while considering the vertical deformation and frame weight results from the structural analyses, we were able to search for a more efficient design plan to realize a large space.
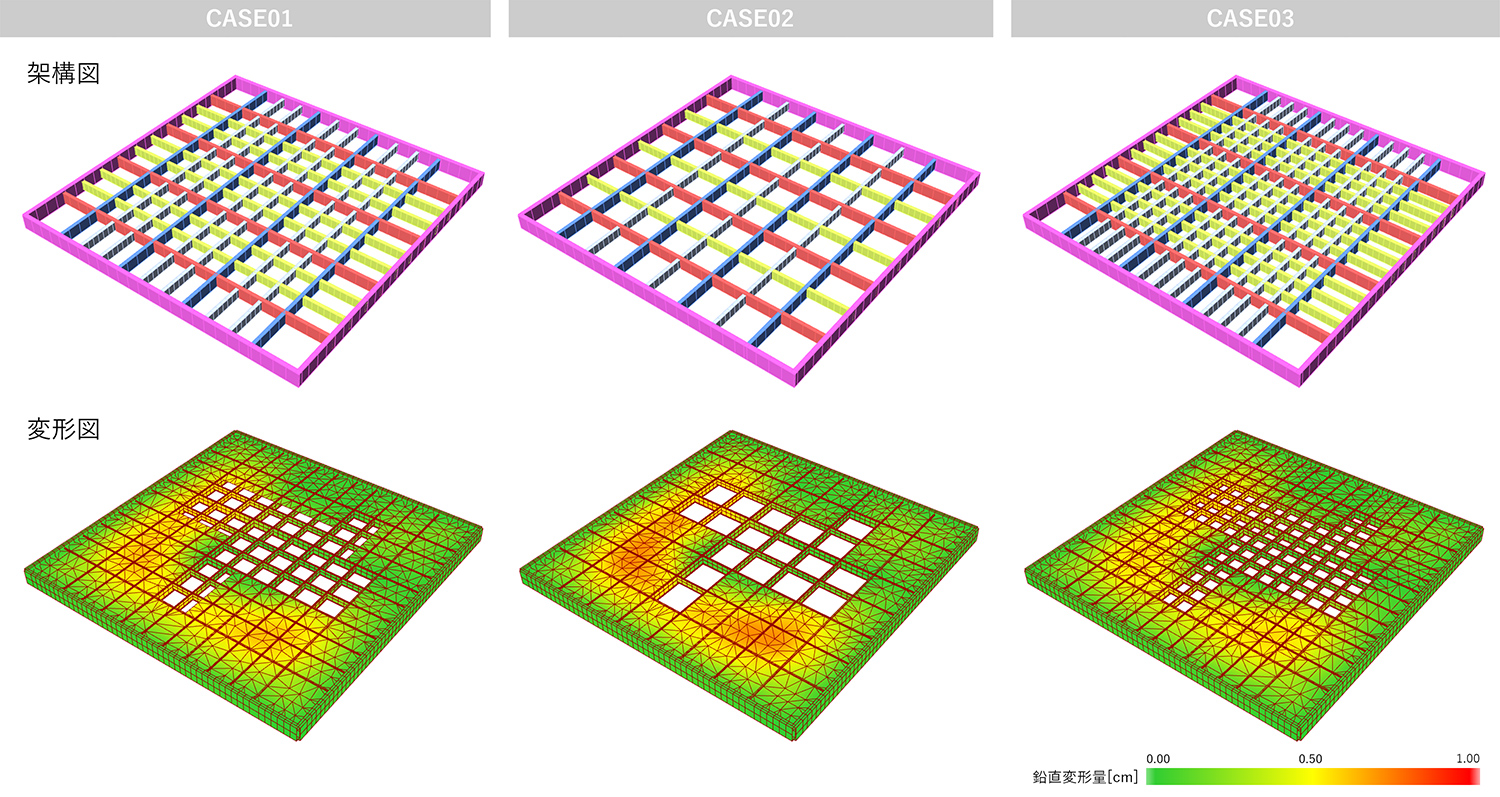
Structural analysis results for the narrowed down patterns for roof framing
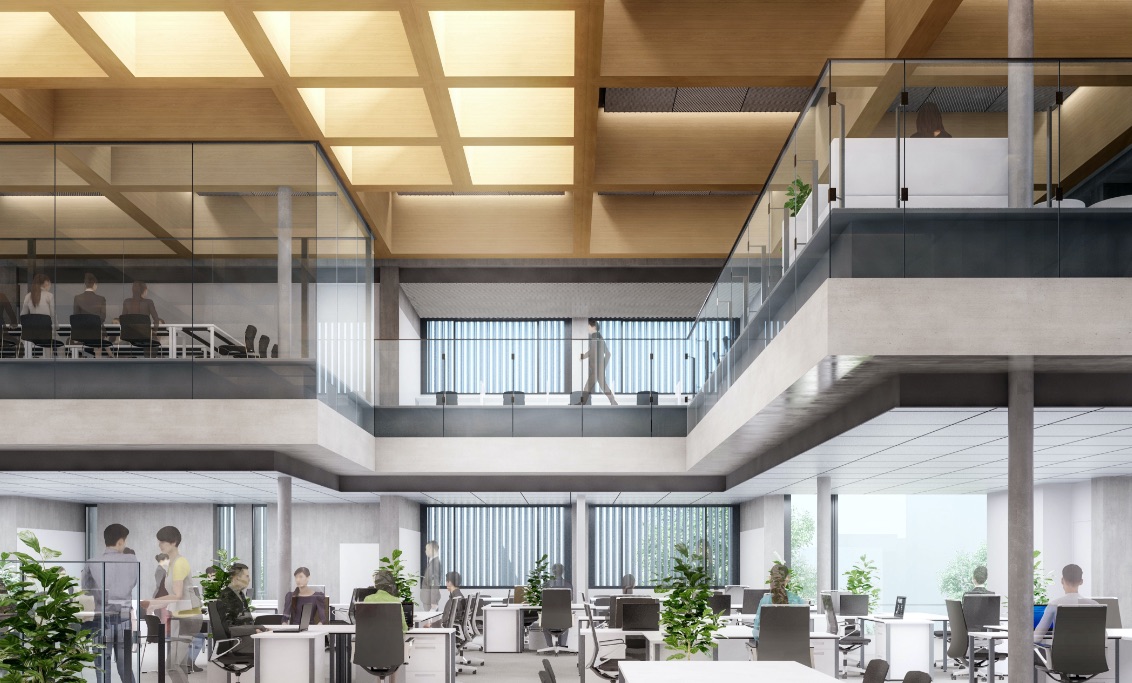
Connecting historical streets
Kimusuko facade
View of the scenery from the office space through the kimusuko louvers
The potential of kimusuko
There is a characteristic component that forms the historic cityscape of Kanazawa, which is a finely gridded latticework called “Kimusuko.” The biggest feature of this kimusuko, which can be said to be the symbol of the historic Chaya district, is the isosceles trapezoidal cross-sectional profile where the outer surface is wider than the inner one. In addition to the original function of the vertical grid that softens the direct light into the room, this cross-sectional shape provides the visual effect where "it is difficult to see in from the outside, but easier to see from the inside towards the outside."
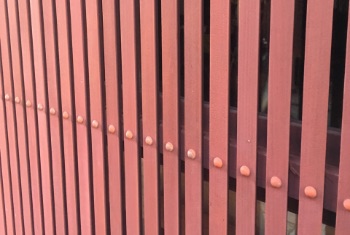
Exterior view of kimusuko
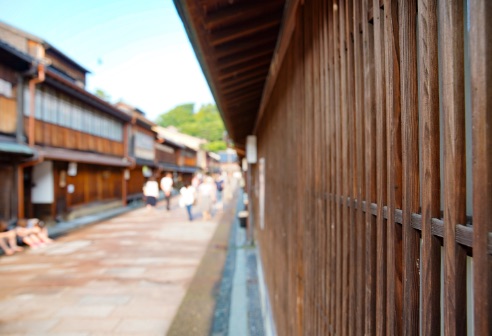
Kimusuko and Chaya District, Kanazawa
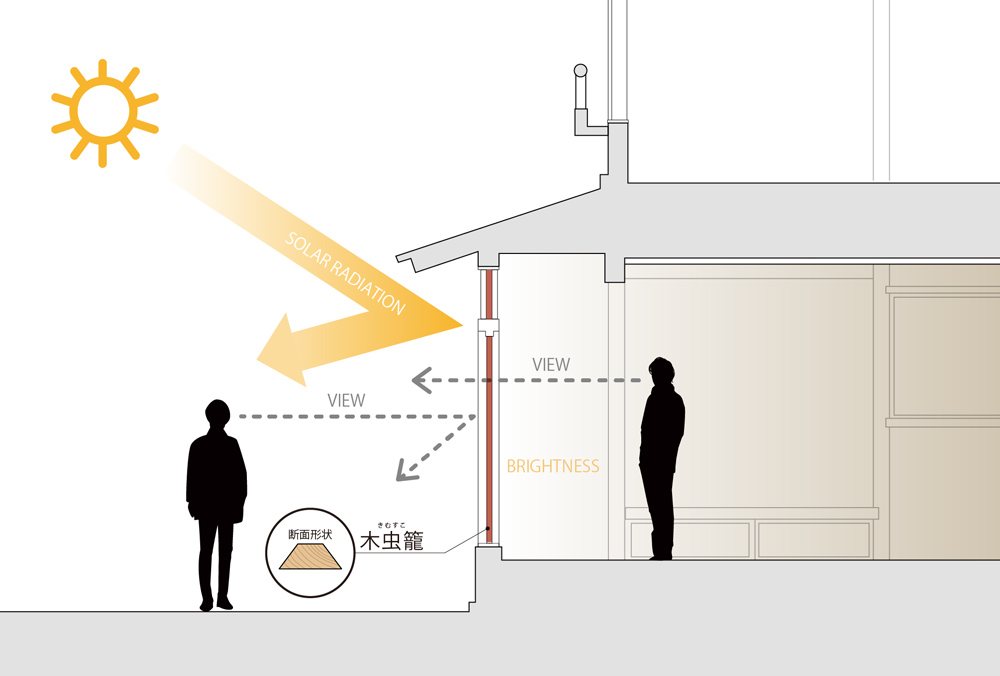
The effect due to the proportion of Kimusuko
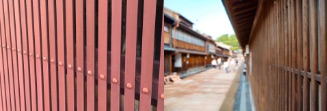
Kimusuko and Chaya District, Kanazawa

The effect due to the proportion of Kimusuko
Complex optimization of a facade that inherits tradition
For the vertical louvers installed on the east and west facades of the building, we pursued the kimusuko proportion for its excellent functionality and aimed for an optimal cross-sectional profile that enables further improvement in visual and environmental performance.
First, we conducted three analyses of the “rate of visibility5," "solar shielding effect," and "brightness," using parameters such as: depth, width, shape, and spacing between the louvers.
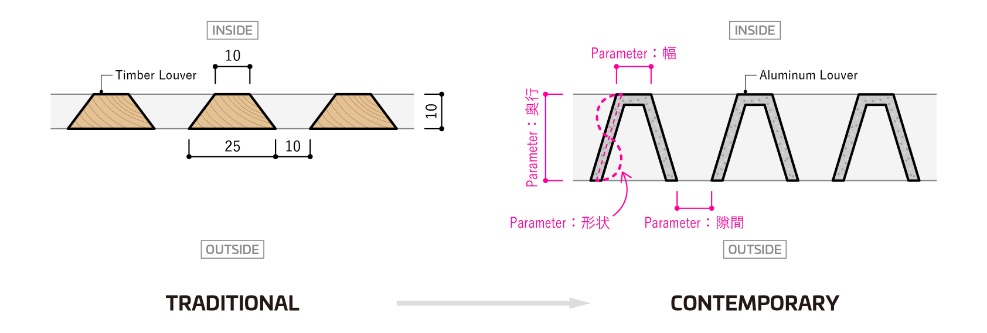
An example of the proportion of the traditional kimusuko (left) and the proportion of a vertical louver with each part as a parameter (right).
Based on previous research, the "rate of visibility" was evaluated to see how much of the outdoor scenery can be seen from indoors through the louvers. The "solar shielding effect" was evaluated based on the cumulative amount of solar radiation in summer. For "brightness," we performed quantitative evaluation using brightness images, as was done for the coffered ceiling.
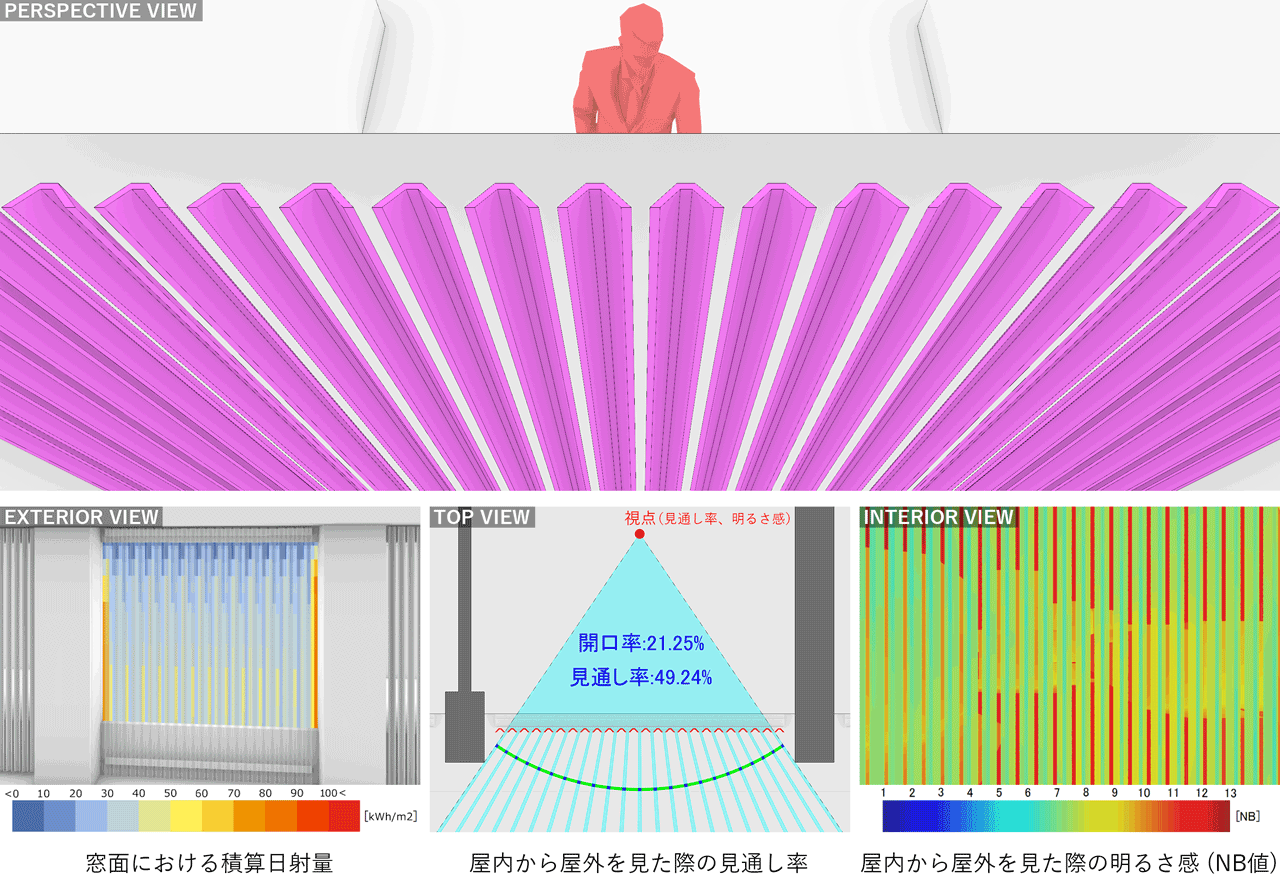
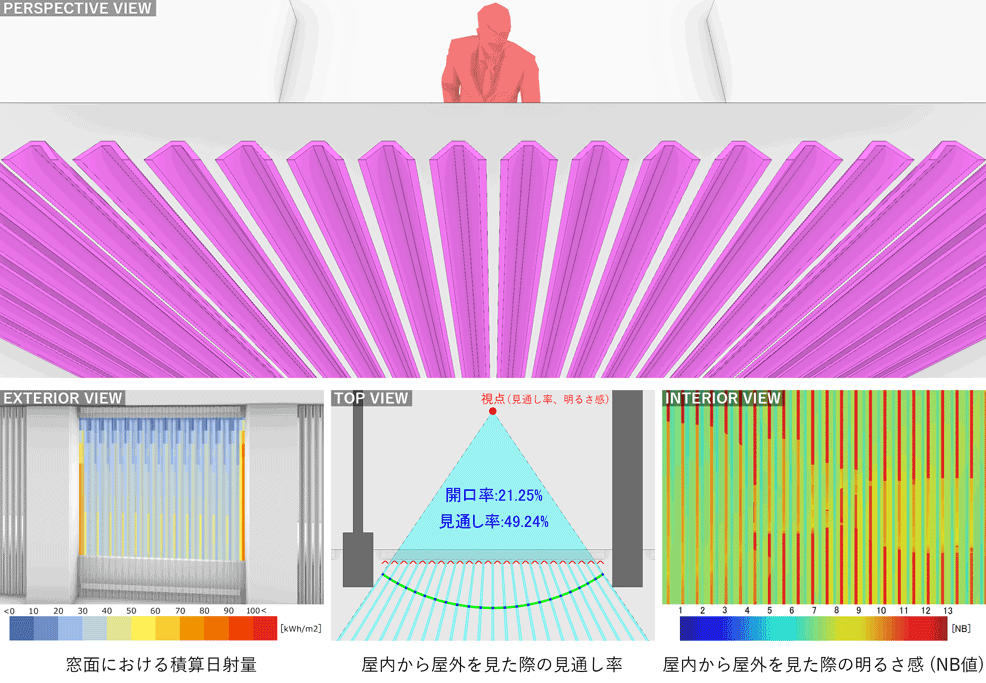
Various simulations of the louver optimization study process (top), cumulative solar radiation (left), rate of visibility (center), and brightness (right)
By integrating these individual environmental evaluations related to vision, heat, and light via Shimz Explorer6, we selected a high-performance louver shape that satisfies each criterion in a well-balanced manner, from among the large number of possible proposals.
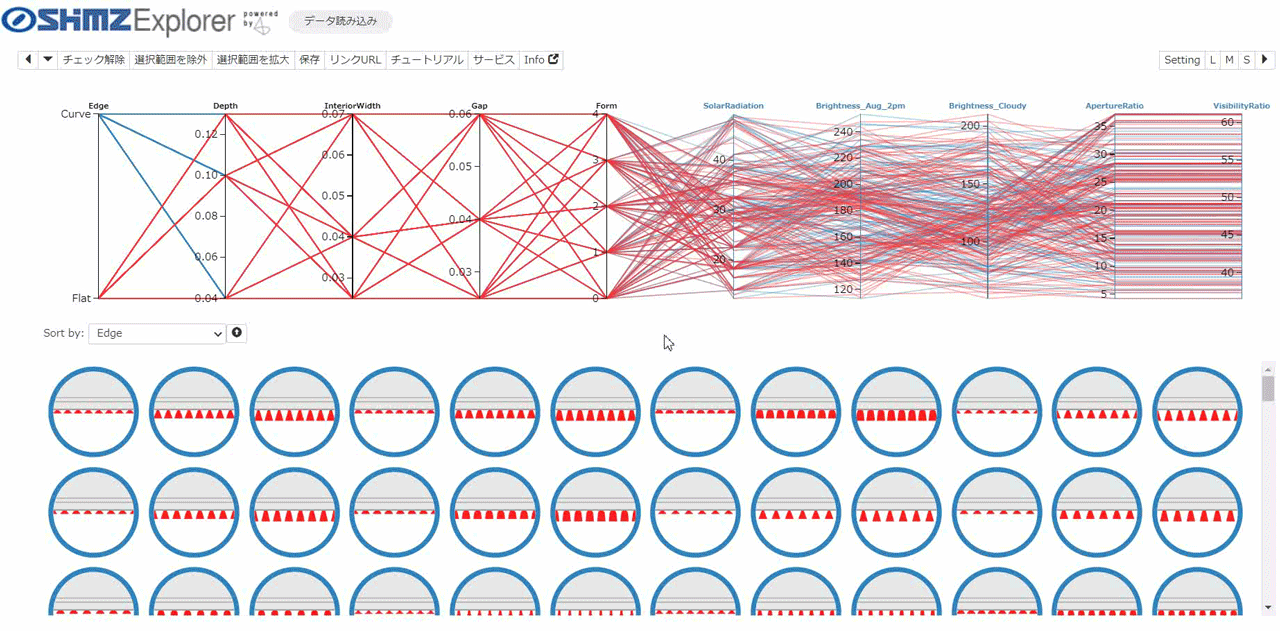
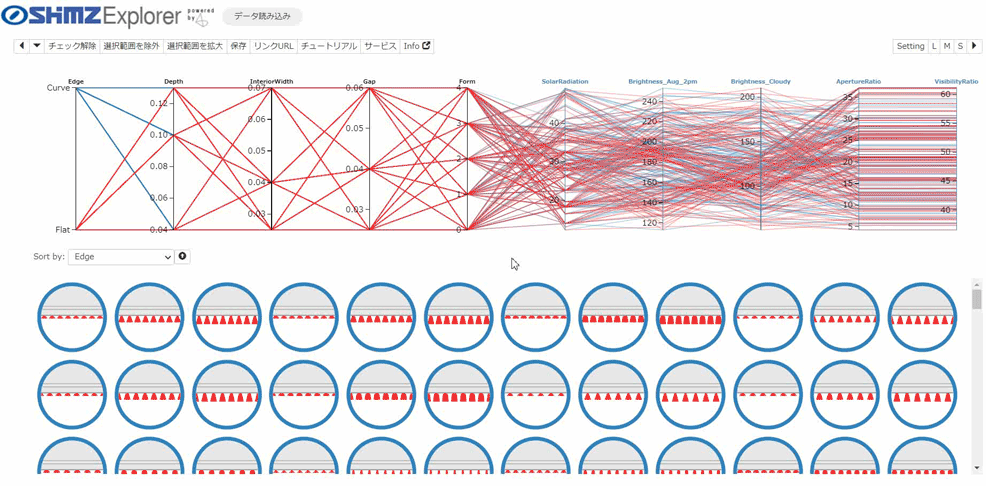
Narrowing down the solution using Shimz Explorer
5 Rate of visibility: Based on Takashi Morioka's "Basic Research on the Relationship between the Degree of Visibility and the Aperture Ratio of the Lattice" (Architectural Institute of Japan Conference Academic Lecture Abstracts
6 Shimz Explorer: A tool for narrowing down the optimum solution using the Brute Force Method7. (Developed in cooperation with: Thornton Tomasetti / CORE Studio, Algorithm Design Lab)
7 A method of narrowing down the solution by setting multiple target values from the vast number of parametrically generated possibilities.
Verify appearance of the optimal shape
We output several louver shape options on a 3D printer and confirmed how the complex shapes derived from computational design would appear in a real environment.
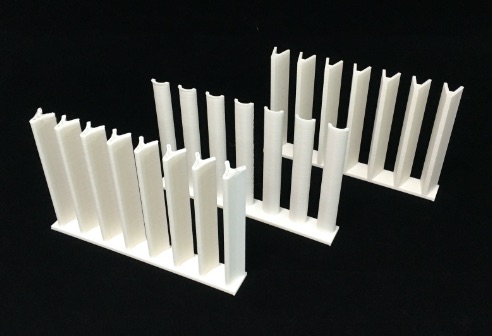
Output complex shapes with a 3D printer
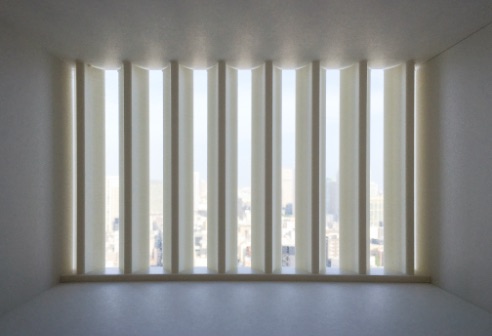
Verification of appearance by 3D printed model
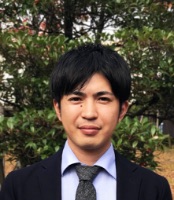
Architectural
Design
Shinya Okazaki
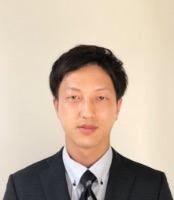
Structural
Design
Takashi Akiyama
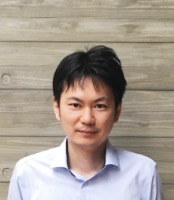
Computational
Design
Mitsuhiro Kuroki
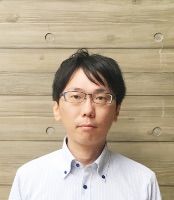
Computational
Design
Nozomu Ota
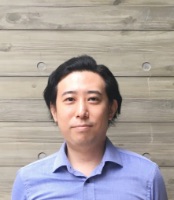
Computational
Design
Shintaro Maki
With the theme of building skin design that connects to the history of Kanazawa, we took on the challenge of adding new value to the traditional forms of the coffered ceiling and kimusuko by making full use of the latest analysis technology. By performing a digital quantitative evaluation of the light environment and structure, and searching for the optimum shape, we feel we were able to breathe new life into traditional proportions and functions and modify them into forms suitable for contemporary times.


