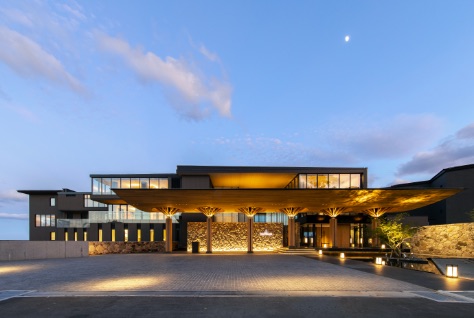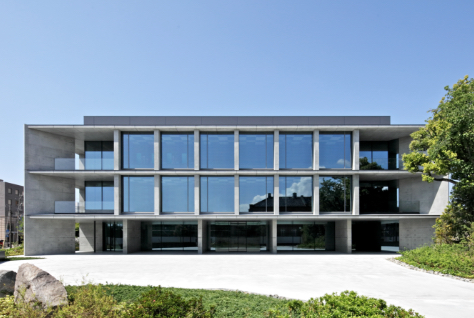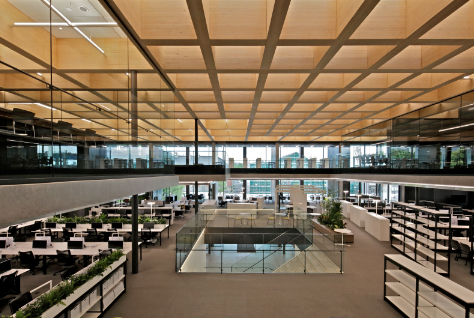We planned for the core training space to be the "Training HUB," and the “Support Space” to be the areas surrounding the training HUB where there will be contact with the external environment. We imagined a composition that would produce a complex effect by creating a mutually complementary relationship.


Tokyu Community Technical Training
Center NOTIA
A training facility where the building itself becomes a "place of awareness"
To merge the concept of the training facility with the state-of-the-art environmental concept, we created a solution through the use of digital design to realize a NearlyZEB* building.
*NearlyZEB: A building that achieves 75% reduction in primary energy (first project for office use in the Tokyo metropolitan area to achieve this designation)
- Site
- Tokyo Metropolitan area
- Total floor area
- 2,446.73 sqm
- No of floors
- 1 floor below ground, 5 floors above ground
- Structure
- RC + S combined structure
- Stage
- Completed (2019)
> Tokyu Community Technical Training Center NOTIA
Approaching 3 themes through computational design
- 1. Building organization through the HUB and support space
- 2. Creating a space for communication
- 3. The state of architecture and the environment

The central "Training HUB" is a RC structure and the "support space" is a S structure, taking in ambient light and wind to create various inside/outside relationships.
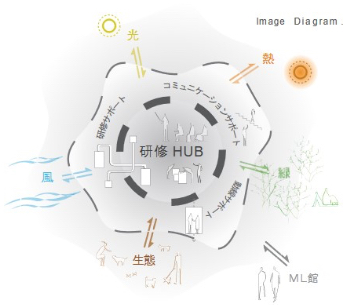
We planned for the core training space to be the "Training HUB," and the “Support Space” to be the areas surrounding the training HUB where there will be contact with the external environment. We imagined a composition that would produce a complex effect by creating a mutually complementary relationship.
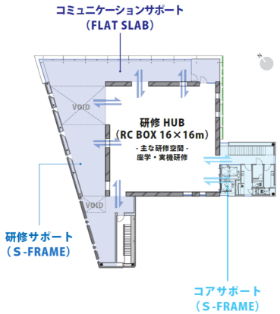
The central "Training HUB" is a RC structure and the "support space" is a S structure, taking in ambient light and wind to create various inside/outside relationships.
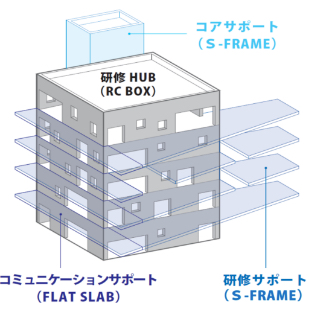
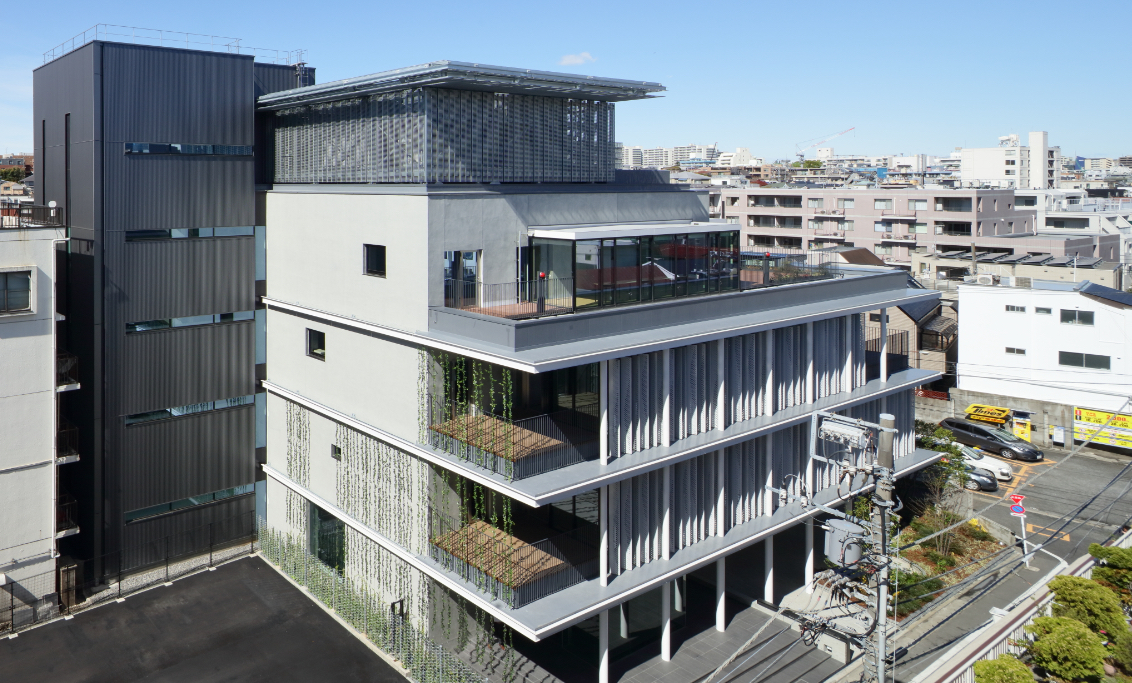
Building composition
derived from legislation
Full view of the exterior
Interactive volume study
The site is divided into multiple use areas (commercial, residential), and it was necessary to conduct volume studies while observing complicated laws and regulations (setback restrictions, shadow regulations, etc.).
We created visualizations of the laws and regulations in 3D space; the legal checks and the volume studies (through trial and error) were carried out interactively1. While intuitively manipulating the building model, we searched for a volume that fits in the legally regulated space and realized a building composition consisting of a "training hub" and a "support space."
1 Developed an original tool that seamlessly performs volume studies with setback restrictions, shadow regulations, and sky factor (Developed in cooperation with: Algorithm Design Lab, Seikatsu Sangyo Laboratory).
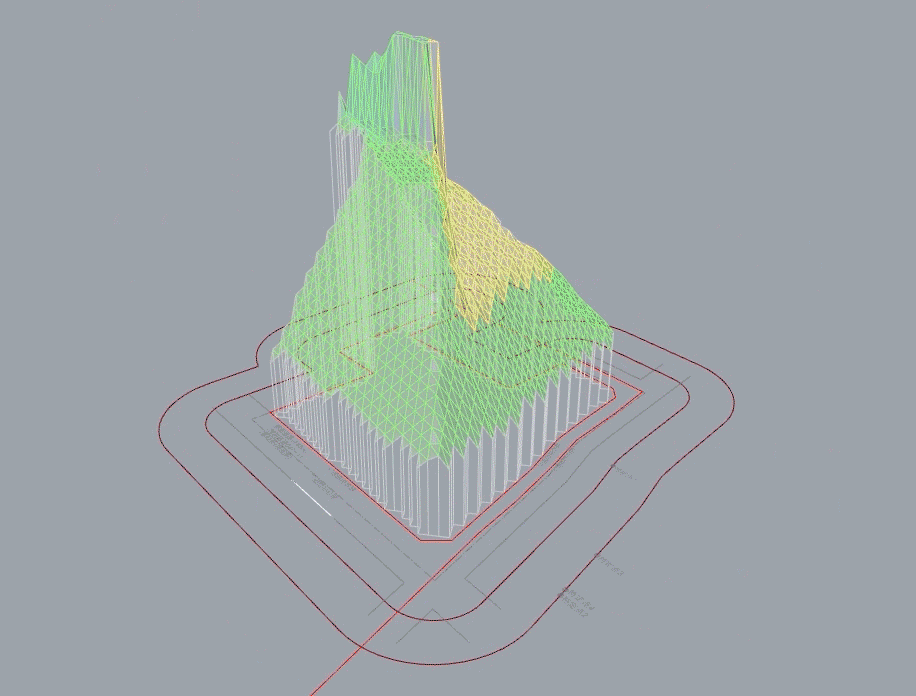

Checking for interference with the legal restrictions
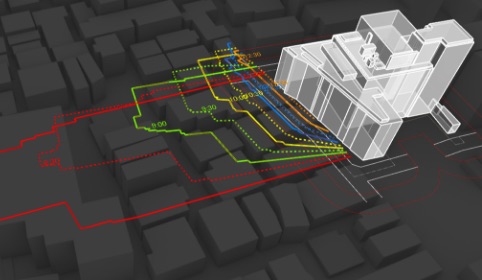
Shadow regulations
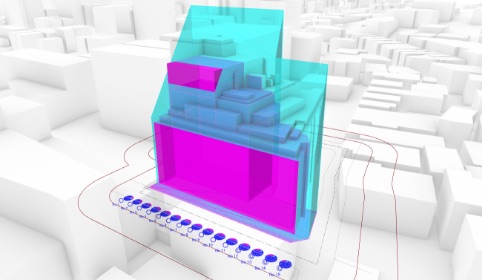
Sky factor calculations
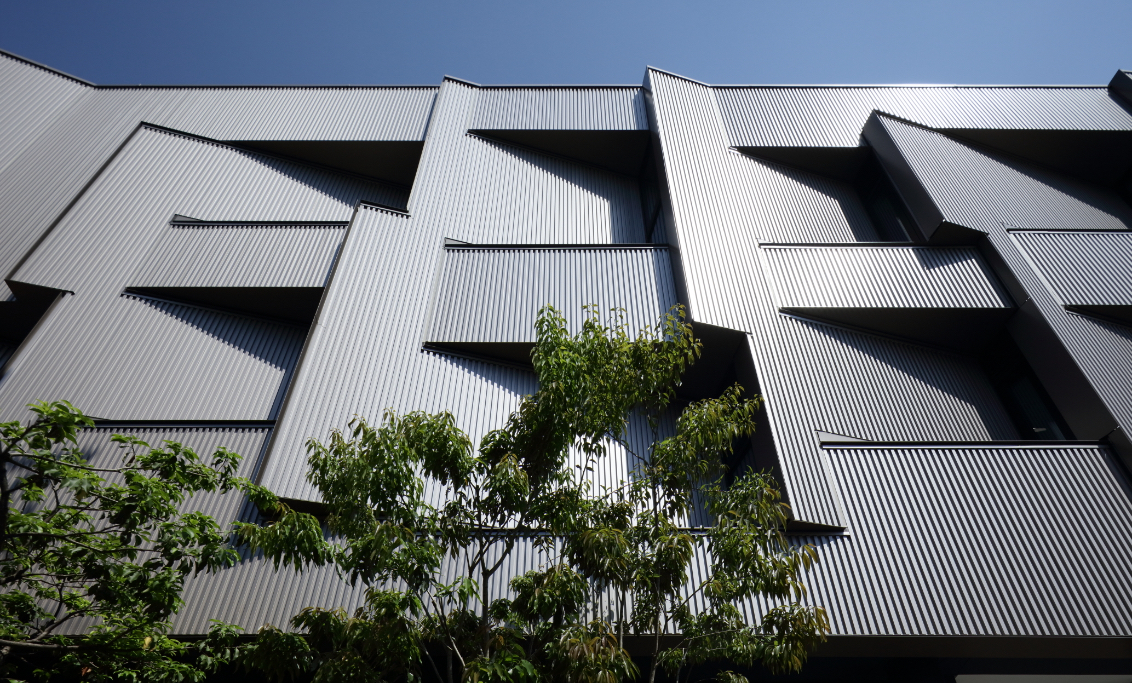
Visualizations of natural energy lead to
Environmental architecture
Wall with wind catcher installed (wall with scales)
Facade design that
takes in the wind
By simulating where the wind hits the building, we planned the shape of the building and the ventilation windows to efficiently take in the wind to the interior. The simulation of wind from the main direction during the intermediate period shows that the wind is flowing as though it is licking the exterior wall.
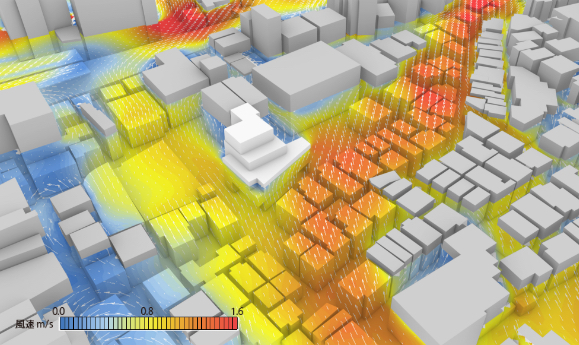
Outdoor airflow simulation from main wind direction (north-northwest wind)
Natural ventilation potential map
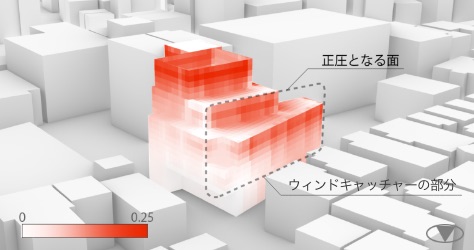
Positive pressure
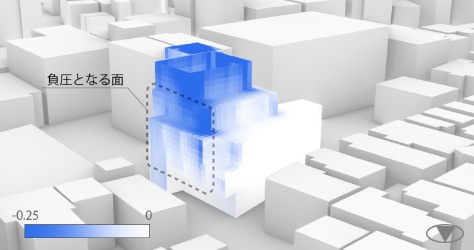
Negative pressure
We created a natural ventilation potential map2 that visualizes the pressure on the exterior wall due to the wind. We analyzed the points where the pressure difference due to the wind became large and planned the layout of the ventilation openings. Additionally, by making the exterior wall scale-like, the wind catching effect is enhanced and natural ventilation is promoted. This scaled wall also works to reduce the visibility to and from the facing buildings and helps to improve the living environment.
2 The pressure on the exterior skin from all (16) wind directions was analyzed; and the natural ventilation potential map is weighted by the wind direction frequency distribution in the intermediate period. We visualized the areas where positive pressure is likely to occur vs areas where negative pressure is likely to occur throughout the period. Generally, if ventilation ports are installed in the areas where positive pressure is generated and areas where negative pressure is generated, natural ventilation is performed efficiently.
Simulation of the indoor environment
The training HUB was expected to have a thermos-like effect, protected by the support spaces and external insulation. To confirm this, we verified the comfort of the indoor environment through a simulation.
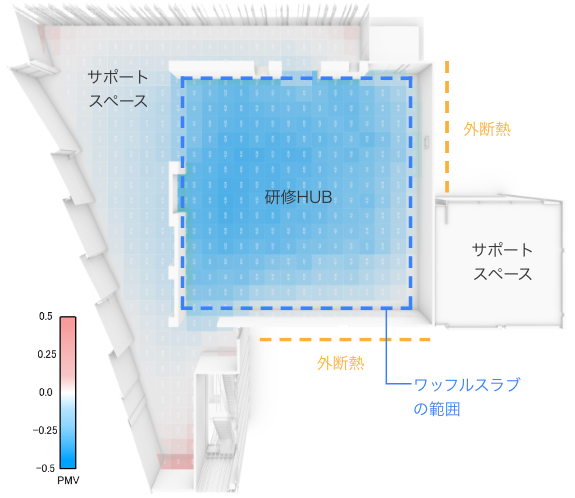
Evaluation of thermal comfort PMV
The radiation effect of the waffle slab3 was evaluated by the PMV4 predicted thermal comfort report. It was confirmed that there is an appropriate environmental difference between the interior and the outer perimeter of the waffle slab, and heat is trapped in the training HUB space to create a comfortable environment.
3 Waffle slab: A slab with a grid-like beam structure to reduce deflection under a vertical load.
4 PMV: A thermal comfort index that indicates whether humans feel warm or cold depending on room temperature, average radiation temperature, relative humidity, wind speed, amount of clothing, and metabolism. Recommended range is -0.5 to 0.5.
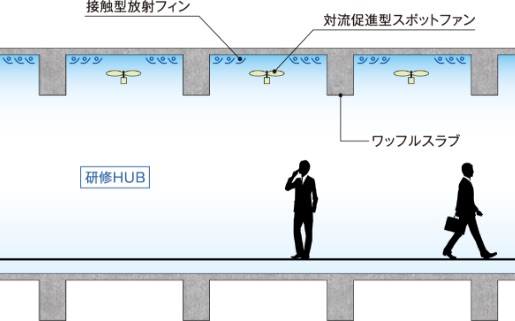
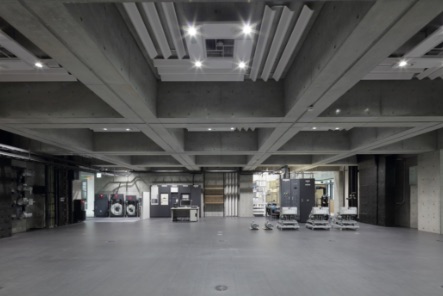
Training HUB, 3F
The training HUB uses a 3.2m x 3.2m grid waffle slab and pursues comfort while significantly reducing energy for air conditioning and lighting. A convection simulation of the airflow using a radiant air-conditioning spot fan was performed and later demonstrated in an experiment at a technical laboratory. We provided solutions using both digital and analog methods.
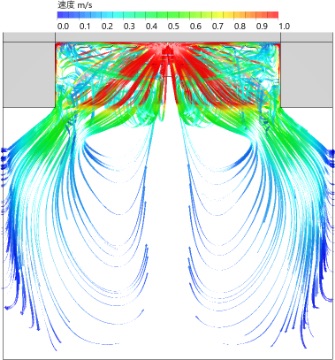
Convection simulation
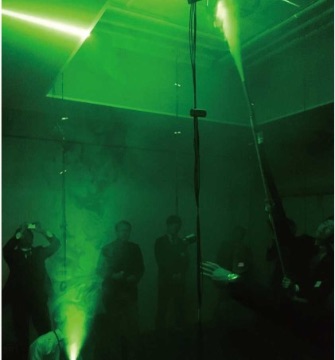
Airflow visualization experiment
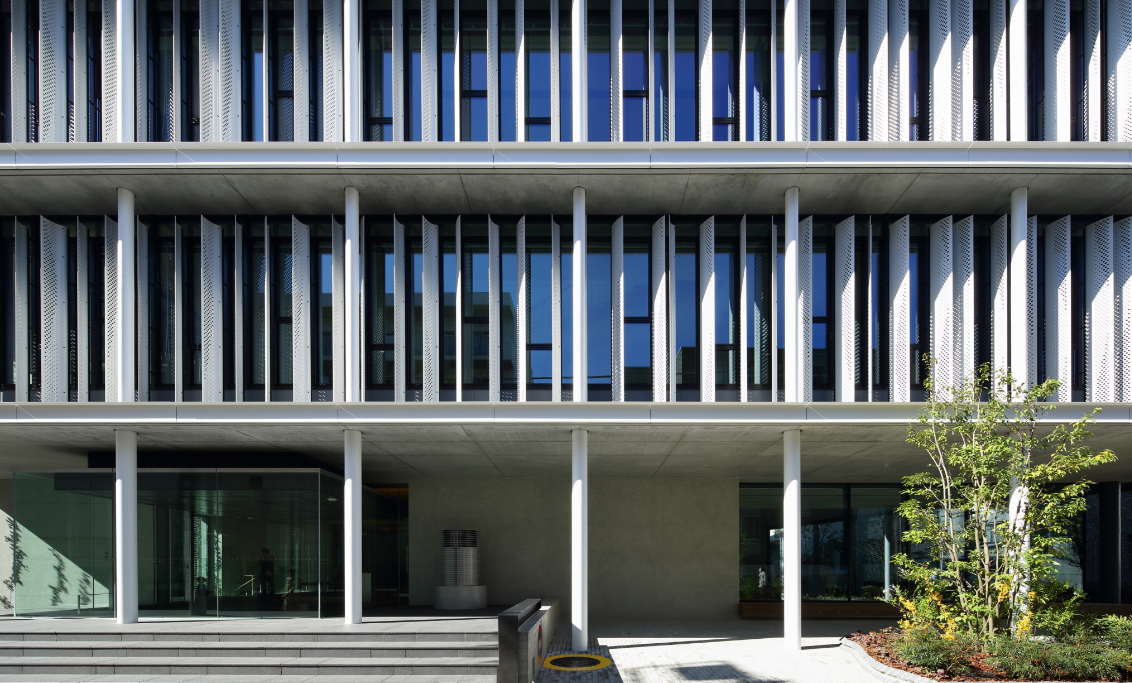
Nodes of encounter,
controlled by fins
North facade
Optimizing the light environment and line-of-sight control
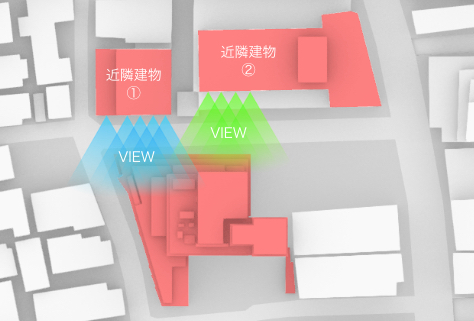
We used Grasshopper to solve the contradictory tasks of reducing the sight lines from neighboring buildings while keeping the communication area bright and also blocking direct sunlight.
Using the value of the angle of the external fin as a parameter, we derived a pattern that reduces the line-of-sight entering the room.
The annual average illuminance simulation is conducted at the same time. While blocking direct sunlight, we checked that comfortable brightness can be ensured with solely indirect light.

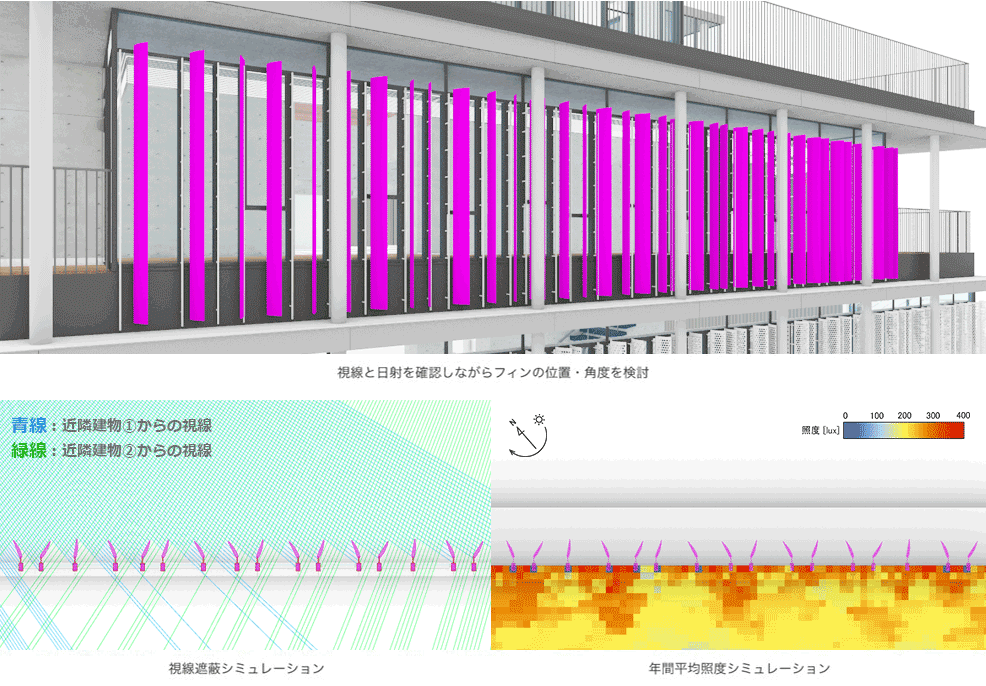
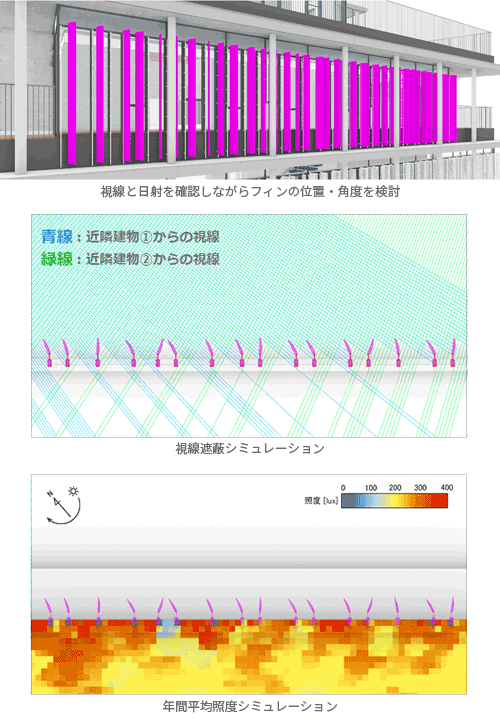
The expression produced by a facade with soft gradation
We used a 3D printer to study the complex fin shapes and pursued a facade design that generated a soft gradation. By making full use of these digital design methods, we have realized a bright communication space that incorporates natural light while considering privacy.
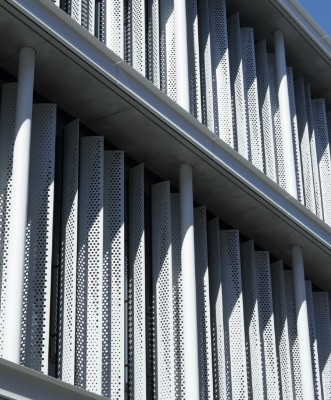
Facade with gradation
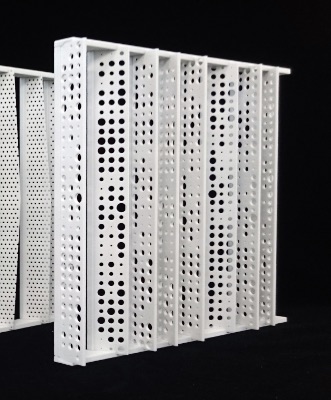
Design studies output by the 3D printer
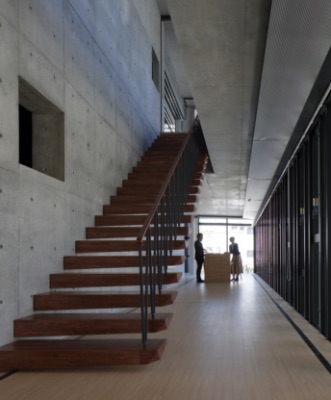
Communication space
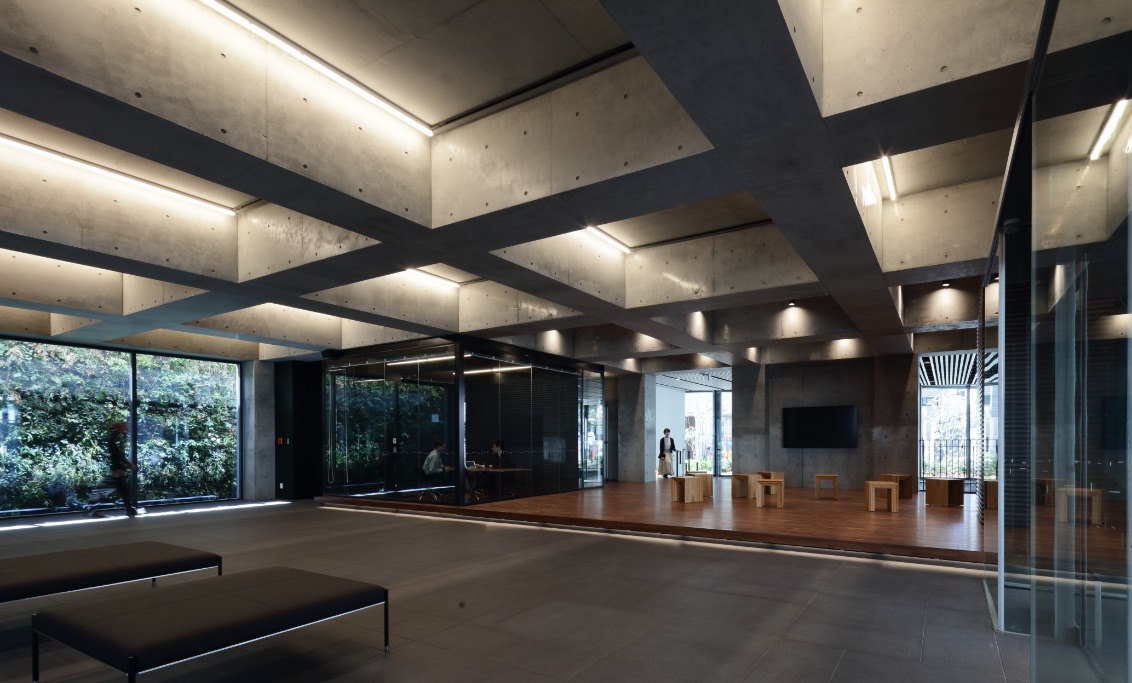
The possibilities of the waffle slab
Entrance Hall, 1F
A structural plan that embodies the design concept
To create a column-free training HUB (RC structure) and to achieve a light structure for the support space (S structure) on the perimeter, we adopted a waffle slab that takes advantage of the beam performance while reducing the slab thickness.
With each specification of the structural element as a parameter, an optimization method is used to automatically search for a solution that can realize the concept.
Each time the optimization calculation is performed, the values of the specifications are automatically converged to satisfy the design goals, and a possible solution is derived.
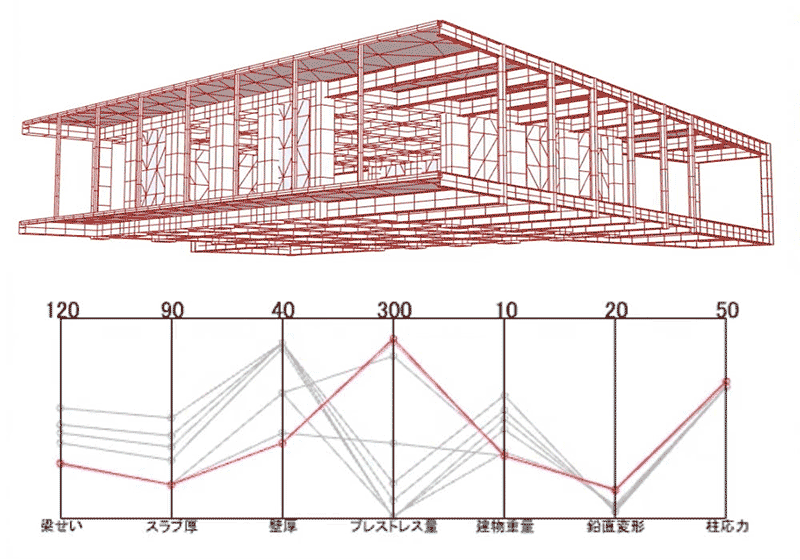
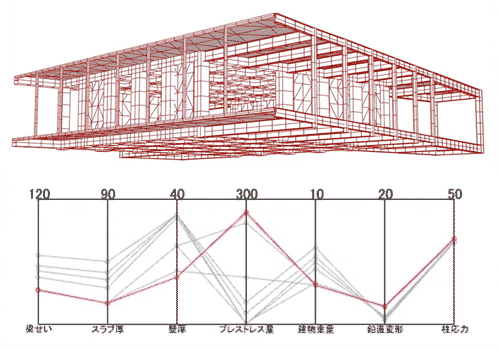
Searching for a solution
From the possible solutions derived by the automatic search, the designer considers the best proposals, narrows it down5, and makes the final decision.
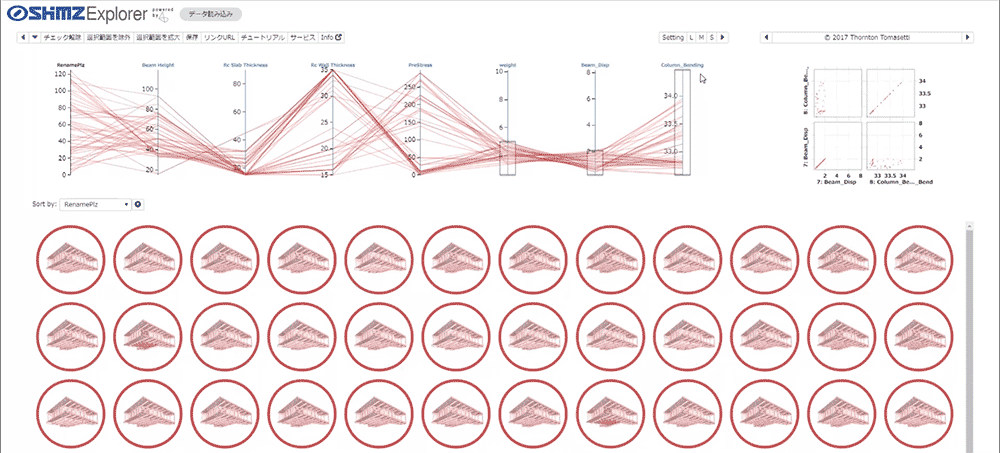
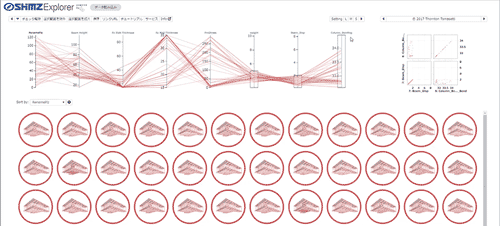
Narrowing down the solution
5 Shimz Explorer: A tool for narrowing down the optimum solution using the Brute Force Method6. (Developed in cooperation with: Thornton Tomasetti / CORE Studio, Algorithm Design Lab)
6 A method of narrowing down the solution by setting multiple target values from the vast number of parametrically generated possibilities.

Architectural Design
Hiroshi Imai

Architectural Design
Tsuyoshi Kato
We feel that the concept of integrating and balancing diversification is important for today's society and for the future. Computational design helps to create a special system in which more diverse parameters can coexist in a balanced manner in a single architectural work. Additionally, it changes the formation and expression of the architecture and creates a new harmonious architecture.


