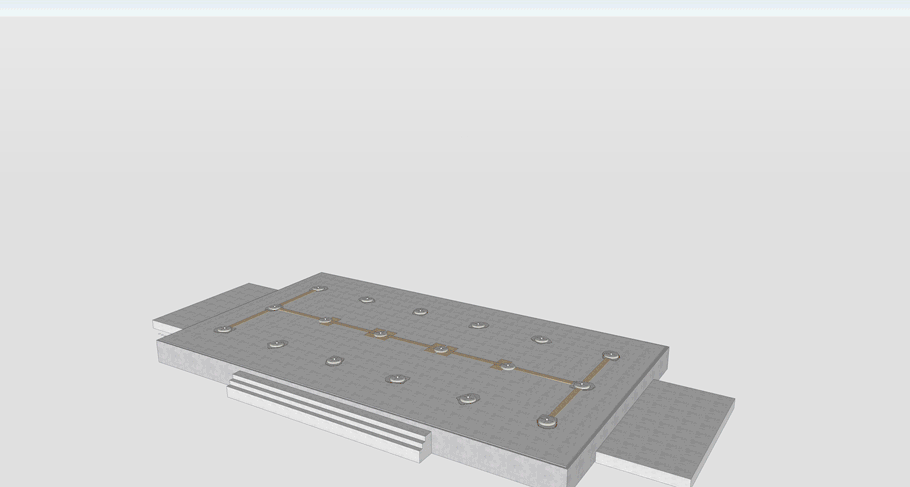Daigokuden South Gate (Nanmon)
The Daigokuden (or Imperial Audience Hall) from the early Nara period (8th century) was a large special ceremonial space unparalleled in scope. The important role the south gate played as the central entrance in the south face of the compound led to it being known as the palace gate. Multiple excavations since the 1970s have unearthed the gate's foundations (stylobate). They measure 28.0 m (95 shaku) east-west and 16.2 m (55 shaku) north-south. Stairs were also uncovered oriented north-south. The positions of structural pillars are unknown. But the gate is estimated to have had pillars at 5 intervals east-west (approx. 22.1 m or 75 shaku) and 2 intervals north-south (approx. 8.8 m or 30 shaku). It is also thought to have had a double roof.

