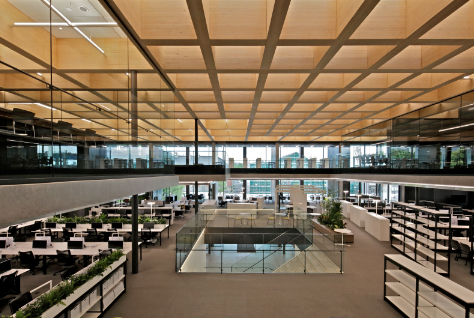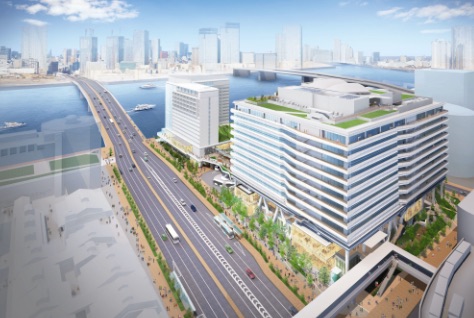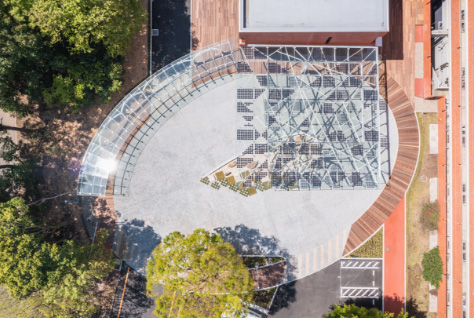In this project we introduced algorithms for three areas using different design materials: site design, standard floor PC panels, and rooftop screen walls. The algorithm was implemented according to the characteristics of "evaluation," "generation," and "optimization."


LA VISTA Tokyo Bay
(Hotel Tower)
Looking into the City Center – An urban resort hotel that connects to the sea of Toyosu –
The design idea was to wrap the building in the “expression of the waves,” born when the "Wind," the theme of the city block, meets the sea of Toyosu. The lower part aims to create a comfortable waterfront space that is integrated with the Toyosu Gururi Park that extends over this area.
- Site
- 6-4 Toyosu, Koto-ku, Tokyo
- Total floor area
- Approx. 32,000 sqm (Hotel Building)
- No of floors
- 14 floors above ground
- Structure
- S structure
- Stage
- Under construction (scheduled to be completed in 2021)
> Japan's first urban rest stop (roadside station), “Toyosu MiCHi Station”
Use of computational design according to 3 types of design materials
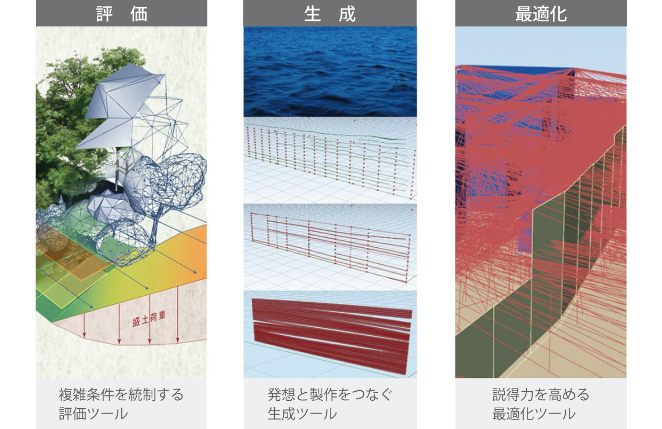
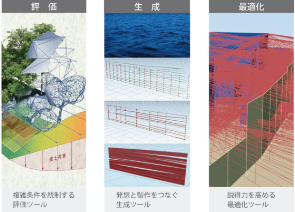
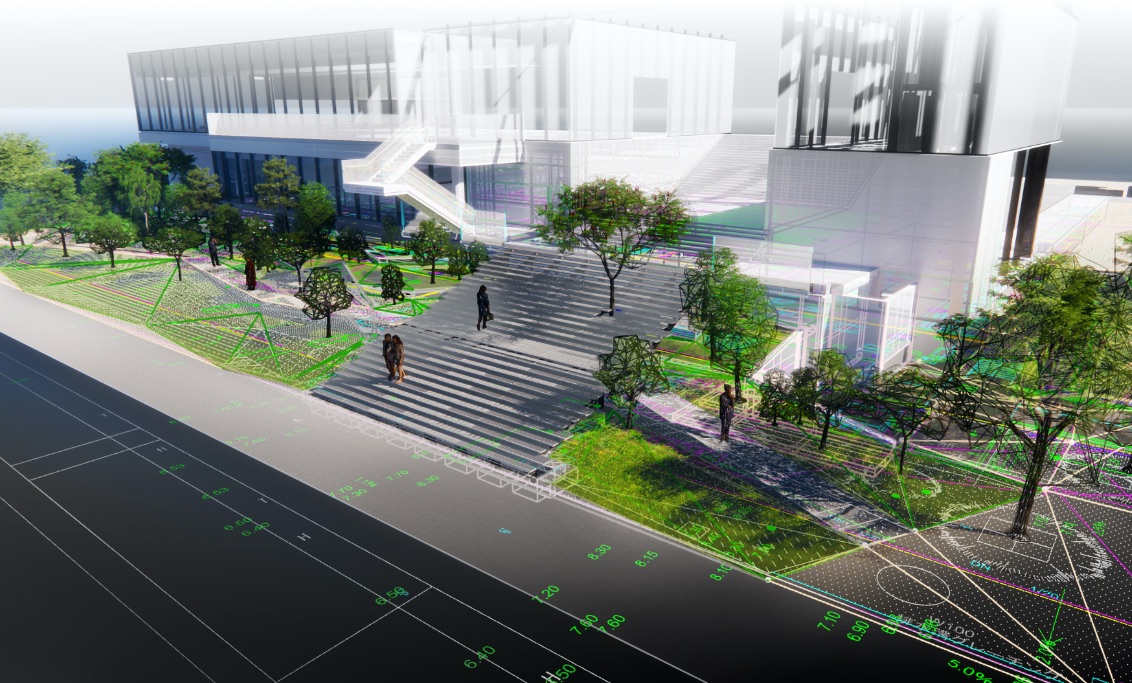
Site design
Formed by polyhedrons
Waterfront green space facing the canal
Site design that evaluates complex conditions at the same time
We aimed to design a polyhedral green space for the water’s edge facing the canal. It was necessary to evaluate complex conditions at the same time: green surface allocation, embankment load calculation, and calculation of green surface area. We used an algorithm and proceeded by simultaneously evaluating numerical values while confirming graphically.
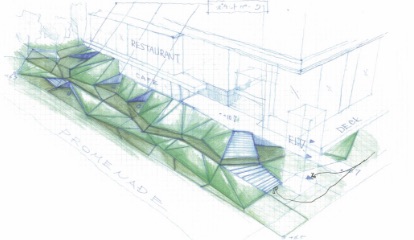
Draft sketch
What is a "strolling path" that raises expectations?
In the past, site design was often based on the designer's own rules of thumb. But for this project we wanted to replace these as much as possible with physical parameters that make for a desirable “strolling path” and visualizing them through the brute force method. The following are some examples of keywords:
• "Bending" that slightly changes the direction of the body
• Smooth "undulations" on slopes of 1/20 or less
• "Road width" providing a sense of rhythm, in response to the waves
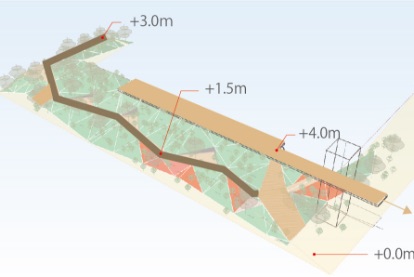
Form generation of the strolling path
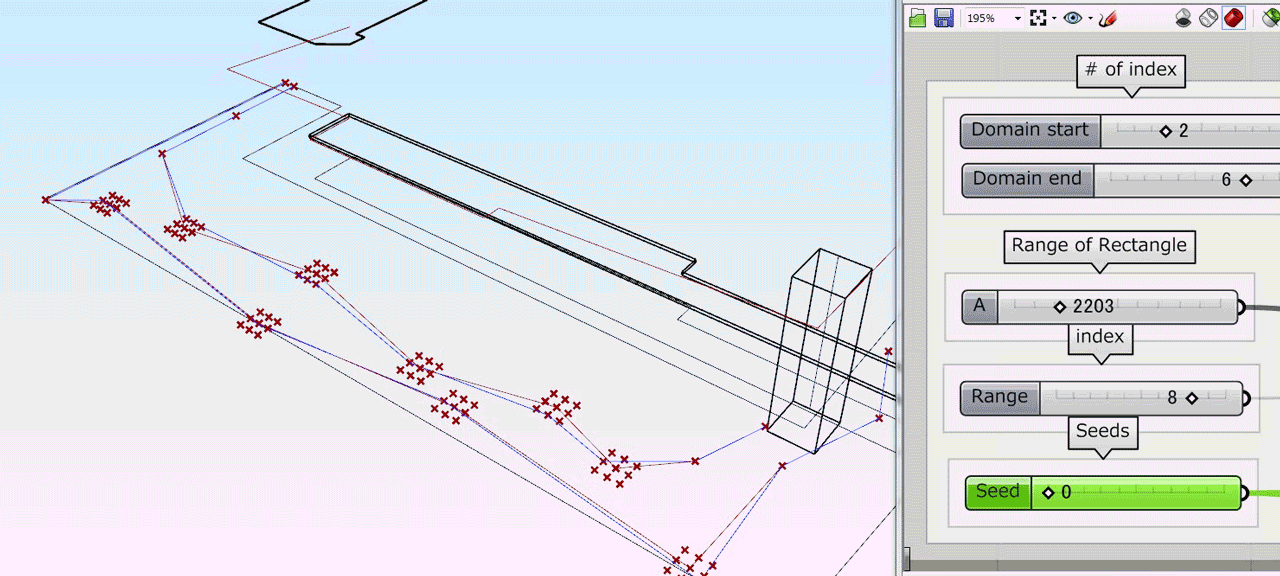
"Bending" selection with controlled angles
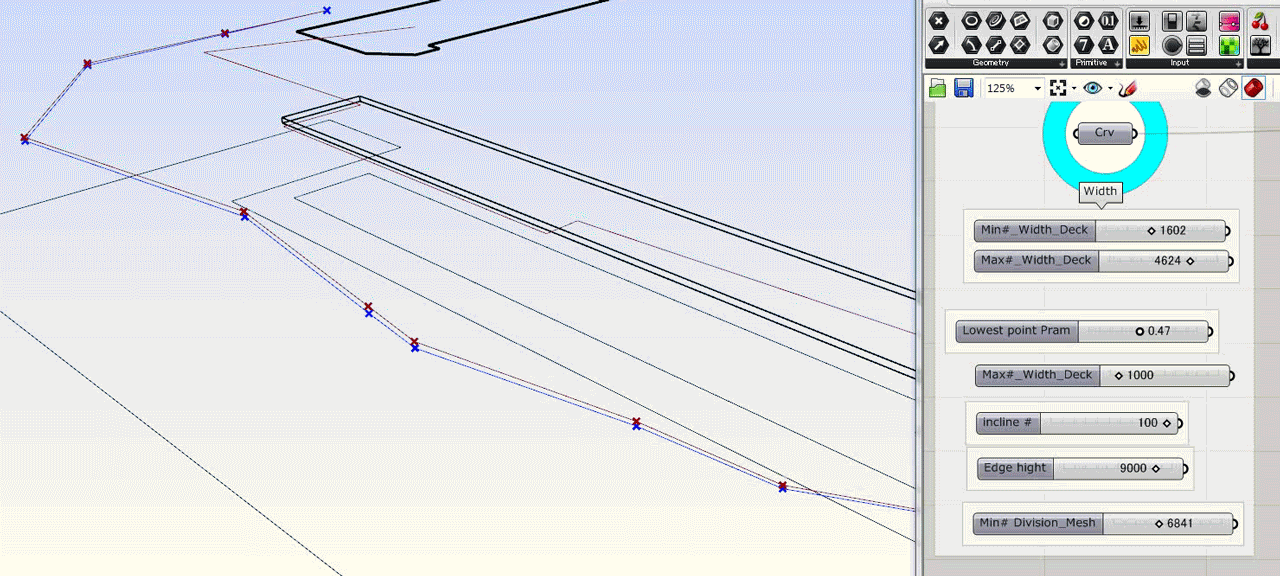
Adjusting undulations with Galapagos
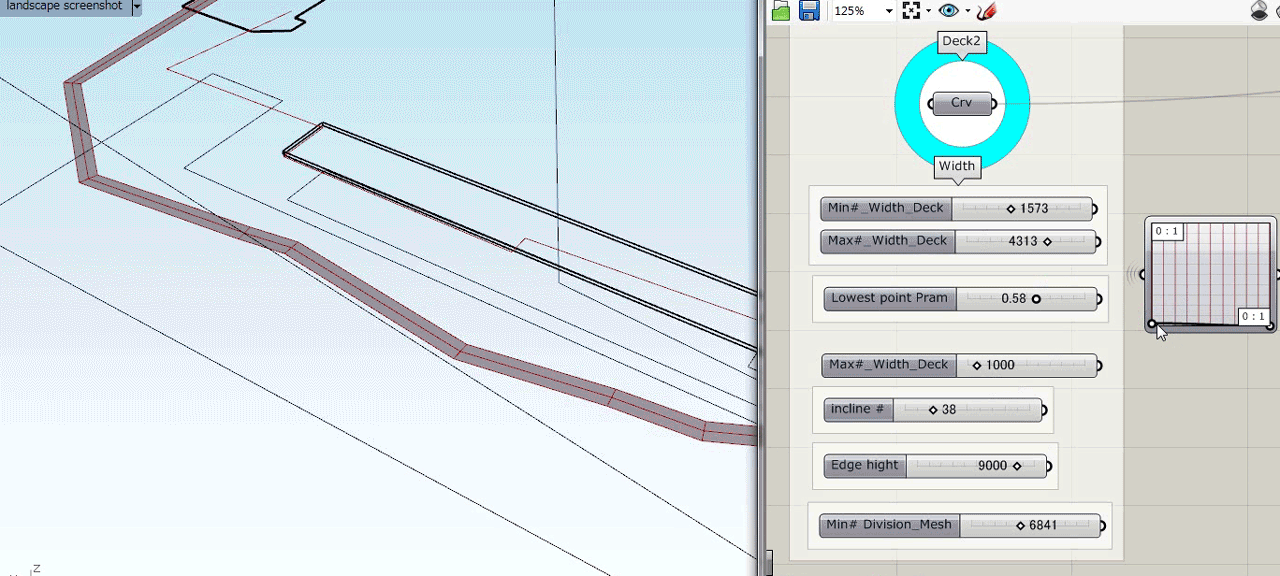
Study of road widths based on Sine curves of the waves
Slope evaluation of polyhedrons・Advancing the tree selection phase・Determining load limits
Next, the shape of the green area was calculated by an algorithm using a figure (Delaunay diagram) connecting the intersections of the Voronoi diagrams. The slope gradient was color-coded to reflect "retaining wall installation requirements" and "respective rooting angles for ground cover / shrub / middle tree / tall tree."
In addition, to comply with the load limit in the area adjacent to the port of Tokyo, we simultaneously visualized and studied the load distribution of the embankment in the green zone.
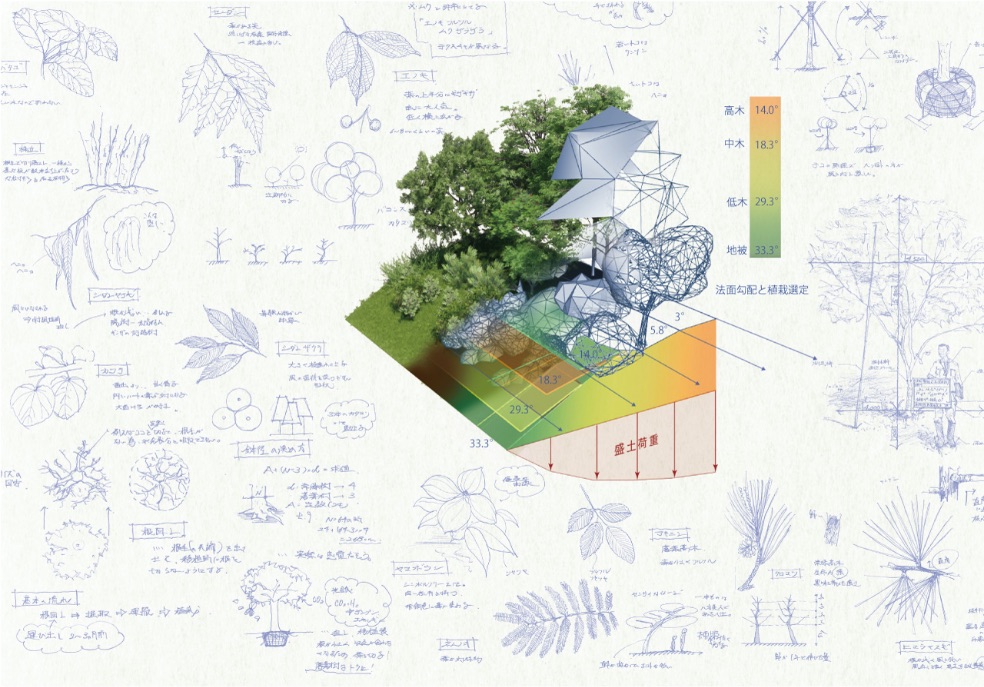
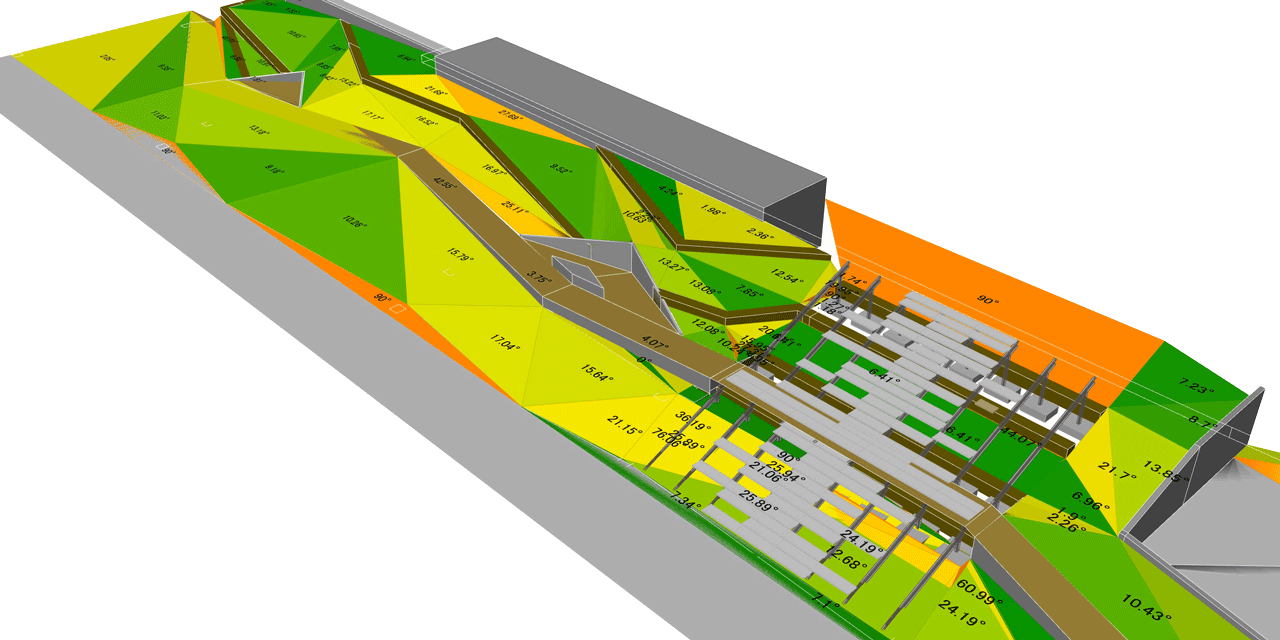
Visualizing slope gradient and rooting conditions
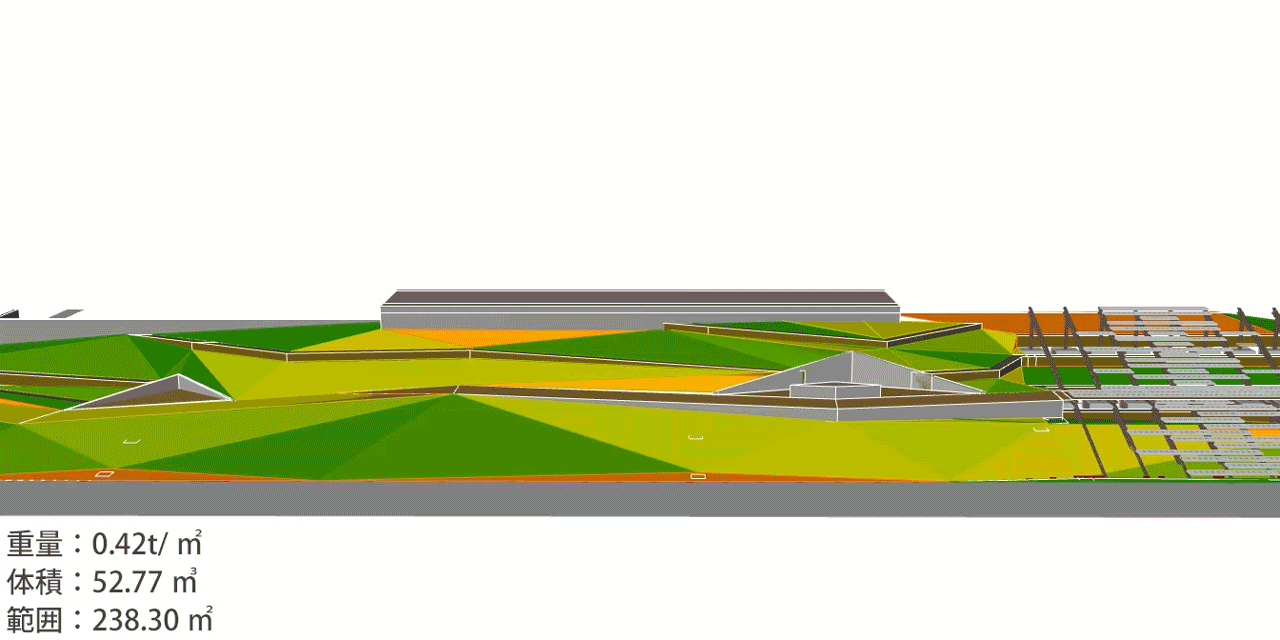
At the same time, the load distribution is calculated for the embankment.
Automatic input of trees and determining administrative greening standards
We created an algorithm to automatically place tree objects with similar branches in the Rhino model from the AutoCAD plot plan.
We set the height / canopy size of each tree as variables and calculated the area of green space, based on the greening standards set by Tokyo and Koto Wards respectively, allowing for the visual balance and legal requirements to be studied at the same time.
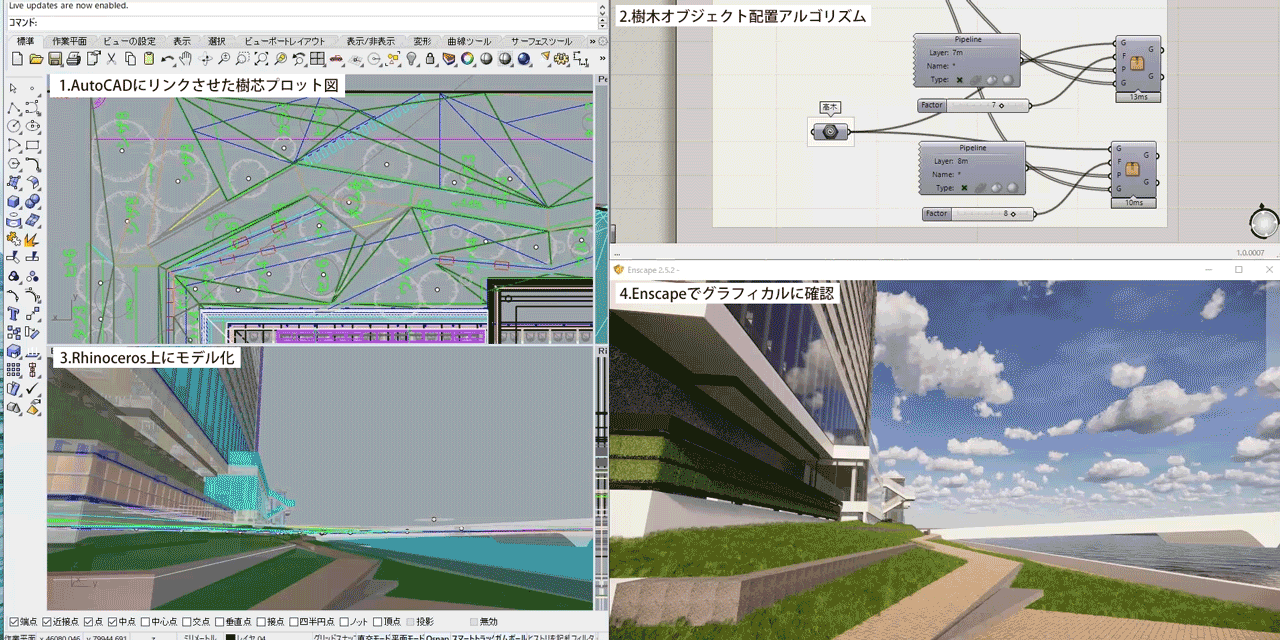
Automatically place trees in the Rhino model from the plot plan
Integration of given conditions・The final selection is made by the designer's eye
The variables propagated above were integrated via Shimz Explorer1 to generate a huge number of patterns. The process of then picking, evaluating, and adjusting them using the designer’s eye, can be seen as a digital enhancement of the good parts of the traditional design process. We decided on the design while debating which of the various indicators to trade off.
1 Shimz Explorer: A tool for narrowing down the optimum solution using the Brute Force Method2. (Developed in cooperation with: Thornton Tomasetti / CORE Studio, Algorithm Design Lab)
2 A method of narrowing down the solution by setting multiple target values from the vast number of parametrically generated possibilities.
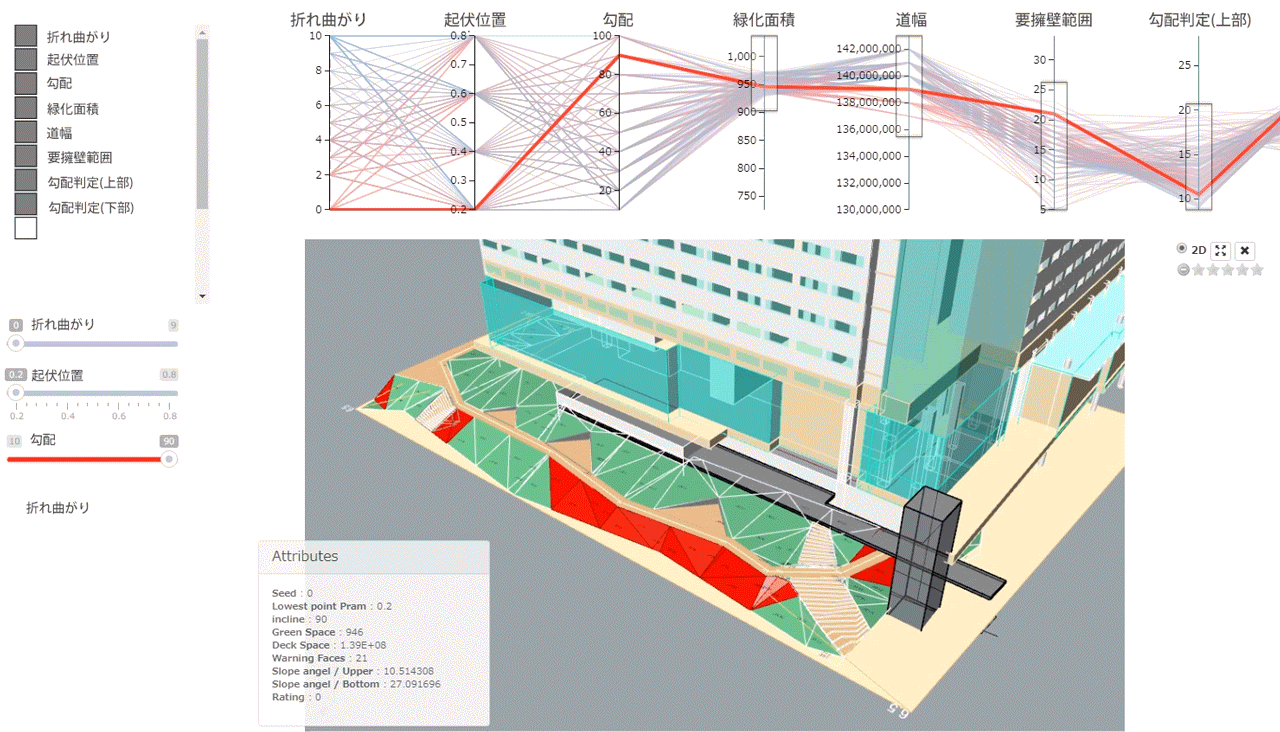
Narrow down possible design patterns from multiple given conditions
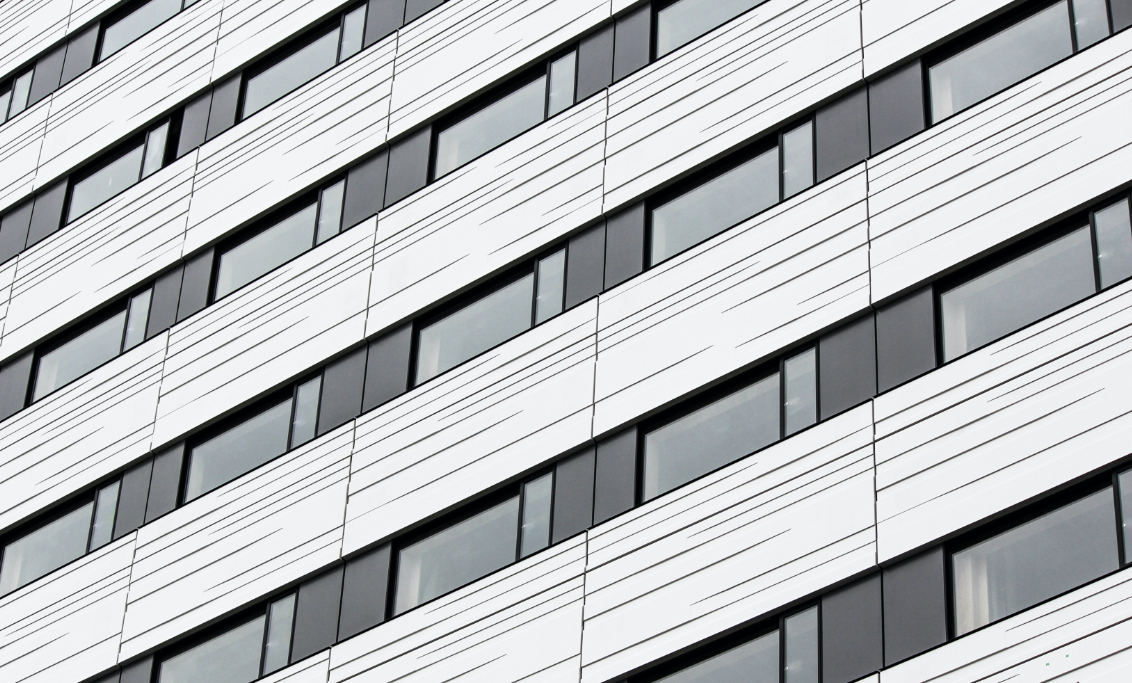
Facade Design
Imprinted with the sea of Toyosu
Toyosu sea on the exterior
The vast sea of Toyosu spreads out in front of the north side of the planned site, and various patterns appear on the surface of the sea as time goes by. The expressive Toyosu sea seen from the hotel was incorporated into the facade concept.

Various expressions of the sea surface
To realize this concept, we developed an algorithm that reflects the sea of Toyosu onto the PC (precast concrete) exterior panels for the standard floors. We focused on the sea surface: extracting the original curve from the surface and quantifying the brightness and darkness of the sea image to create sloped ribs so that the darker the image, the darker the shadow cast.
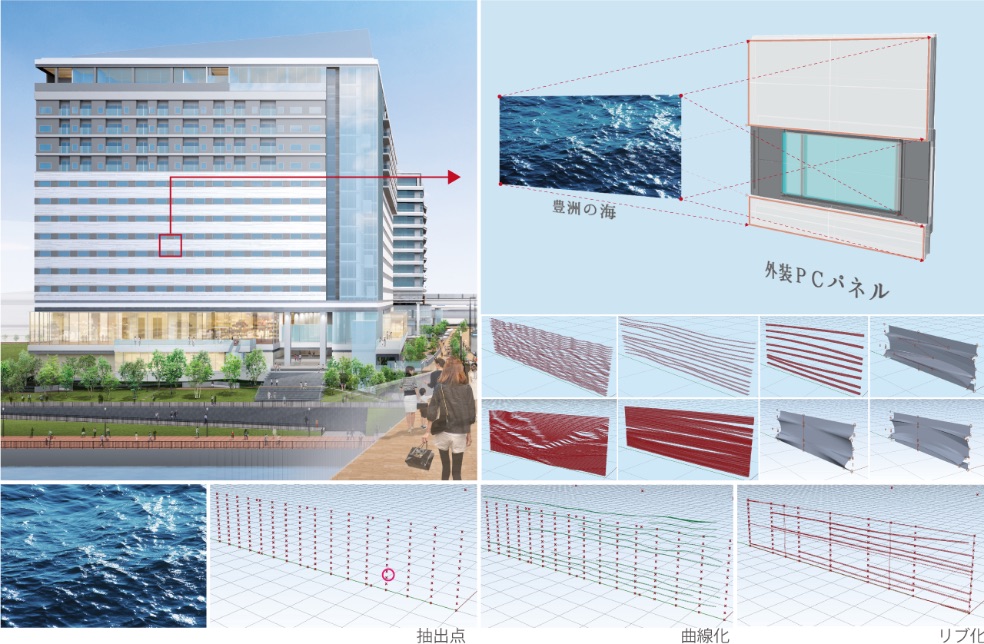
PC exterior panel pattern generation tool that reflects the sea of Toyosu
Formwork dimensions and approximate costs
Incorporated into variables
As we repeated the studies so that the wave parameters fit on the panel, cost and manufacturing limitations became apparent. Thus, after deciding the rough expression of the waves digitally, we shifted to devising the formwork. Together with the PC factory, we had repeated discussions regarding fabrication methods and aimed to improve production efficiencies and reduce costs. We landed on a direction to reduce the number of patterns by maximizing the number of adjustments to each steel formwork and to create wave irregularities on the surface of the PC exterior panel by using a standard flat bar.
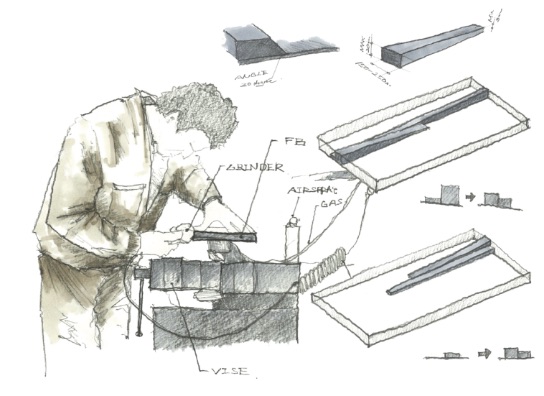
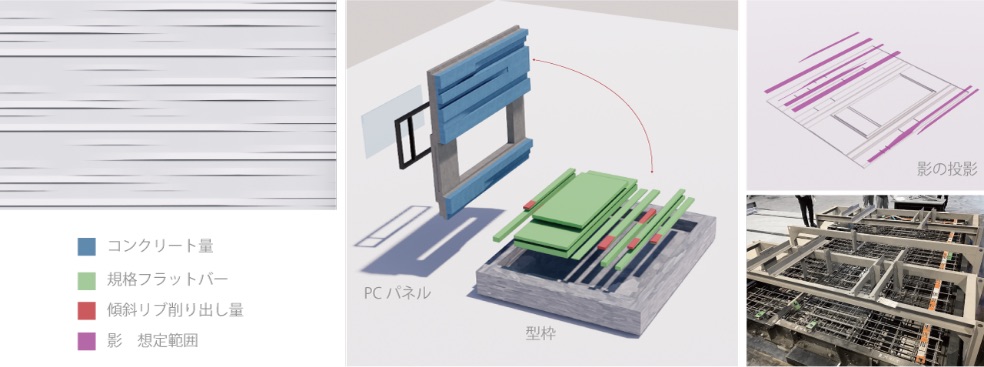
Extract parameters from the PC exterior panel creation process
Even with a limited number of PC panel patterns, sloped ribs are combined so that they look as random as possible. We narrowed down the options using Shimz Explorer, setting parameters such as the construction cost and the amount of shadows formed on the surface by the ribs. We searched for a rational exterior pattern not only in terms of design beauty but also in terms of cost.
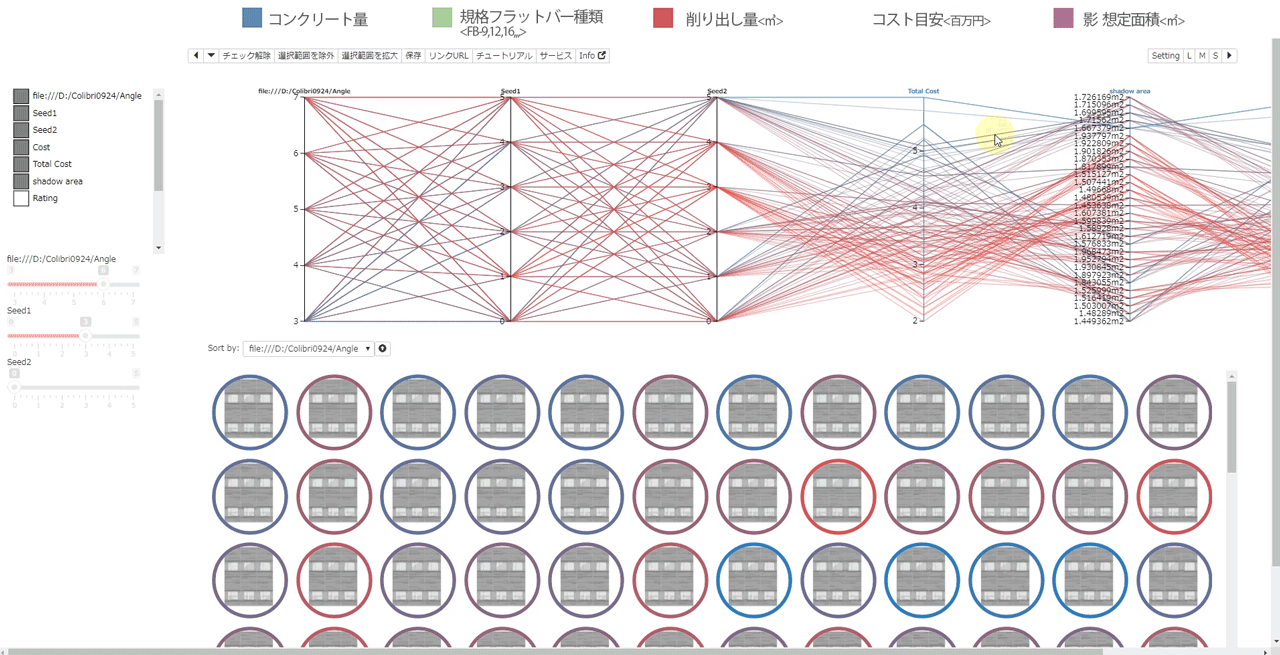
Narrowing down patterns using Shimz Explorer
Output to the real environment, finally confirmed by eye
Not only in the display, but also the candidate proposals are instantly output by a 3D printer and the shape is confirmed. Before the final approval, we explored what the waveform pattern would look like in a real environment by creating a full-scale mockup in the project site.
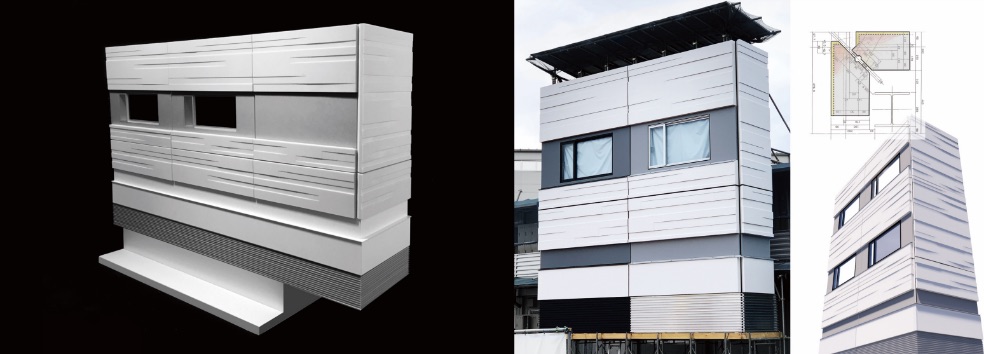
3D printer model (left) and full-scale mockup (right)
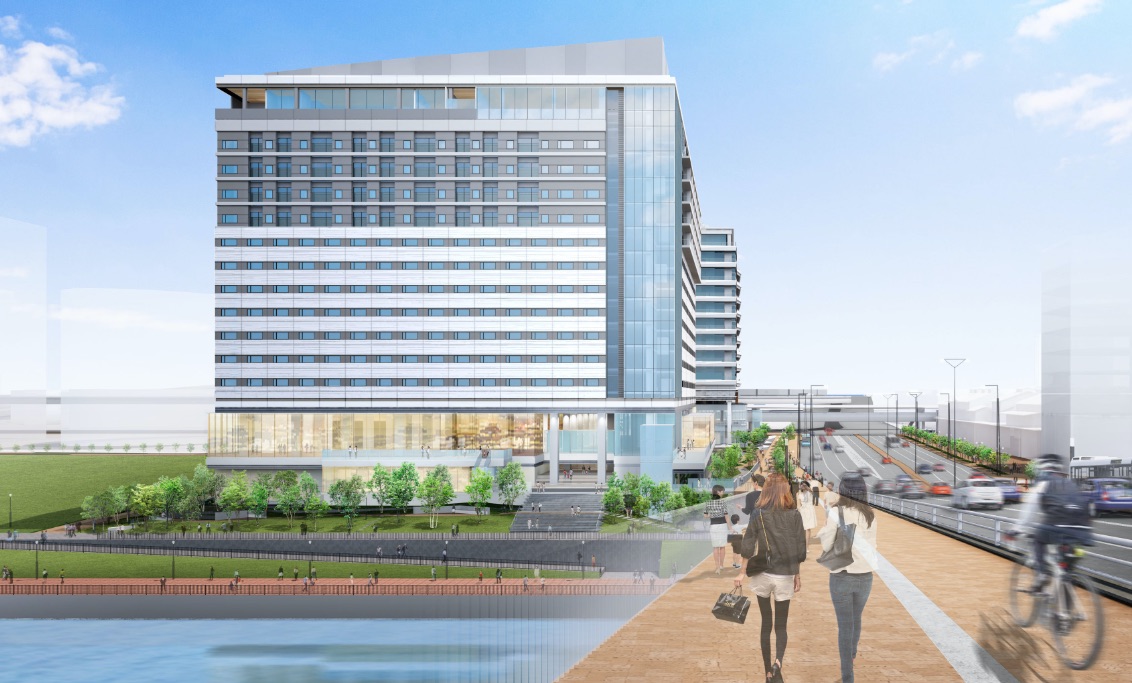
The shape of the crown wall
View from Toyosu Ohashi bridge
Automatic generation of crown wall to block the line of sight
To hide the equipment installed on the roof with a minimum crown wall, we developed a program in Grasshopper that automatically generates a “screen wall” to block all lines of sight which connect the visual object (rooftop equipment) with multiple set viewpoints.
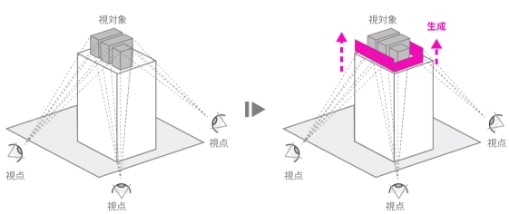
Line-of-sight and screen wall generation diagram
Considering the site conditions open to the surroundings, the line-of-sight verification was implemented from almost all possible viewpoints: from the surrounding roads, Toyosu Ohashi bridge, the opposite bank of the canal, the inside of the nearest Yurikamome transit line station, to the roof garden of the adjacent public facility (lower left image). The smallest and most suitable crown wall (lower right image) that blocks all the resulting lines of sight was automatically generated.

Line-of-sight to rooftop equipment from various perspectives around the site (left) and automatically generated crown wall that blocks them (right)
Expression of the crown wall explored through digital studies
Using the minimum screen walls derived through Grasshopper as a base, these walls were smoothly connected to give continuity as a crown wall. By repeating the process of fine-tuning, we searched for more sophisticated design proposals. We wanted the gradation of different types of folded plates to create a variety of expressions on the crown wall; we layered detailed 3D modeling studies with renderings that reflected realistic natural light changes to pursue this possibility.

Crown wall design review process
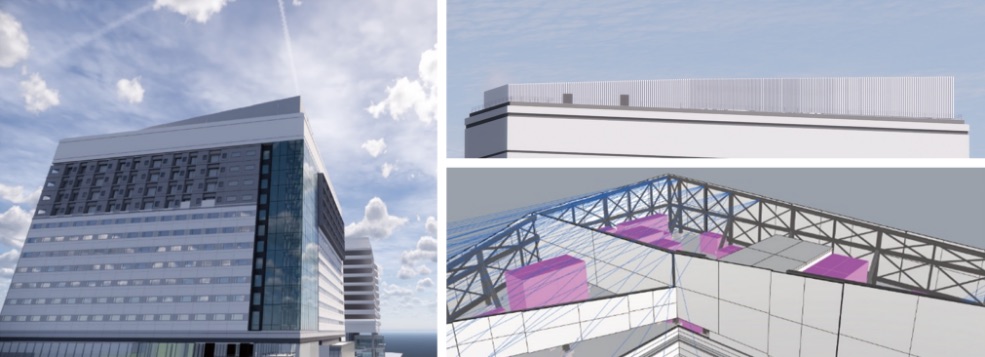
Design studies using detailed 3D model and rendering
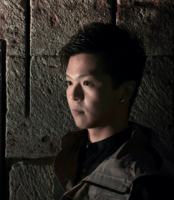
Architectural Design
Yuto Takenaka
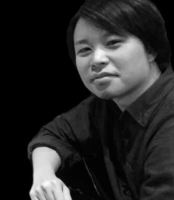
Architectural Design
Ryo Matsui
Computational design has a sense of serendipity that is different from the traditional hand-drawn studies and makes the act of designing even more exciting. This was our first project, but the many variables and visualization capabilities made up for our limited experience. On the other hand, as the number of solutions increased, our judgement became ambiguous. We were worried about how to evaluate and make decisions; we received a lot of advice from various fields and were thus able to proceed with the design.


