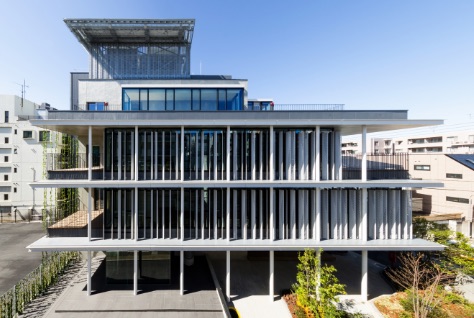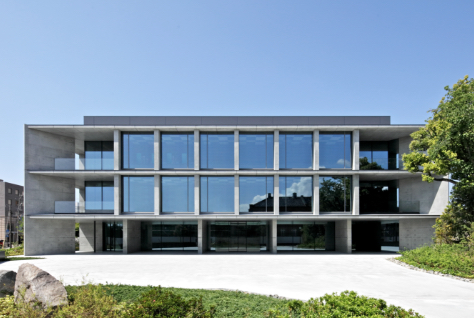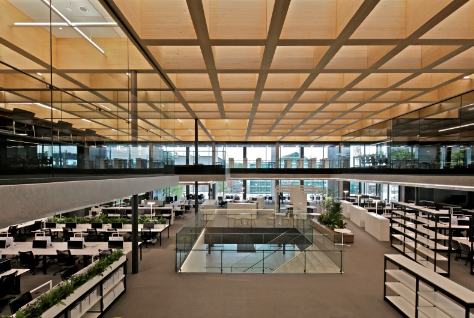Using the idea presented by the interior designer of a “forest of umbrellas,” we employed a computational design approach to effectively block the line-of-sight from the upper guest rooms to the open-air bath.


ANA INTER CONTINENTAL
Beppu Resort & Spa
A five-star luxury hotel that plays a part in the world renowned "BEPPU"
To welcome elite travelers from around the world to Beppu, one of Japan's leading hot spring resorts, the project was designed with an awareness towards integrating the "setting as a global resort" and "Beppu Onsen-ness." Here, we introduce the open-air bath umbrella created through digital design.
- Site
- Beppu City, Oita Prefecture
- Total floor area
- 14,357 sqm
- No of floors
- 1 floor below ground, 4 floors above ground
- Structure
- RC structure, S structure
- Stage
- Completed (2019)
Creating an "umbrella" using computational design
that controls the line-of-sight while remaining elegant
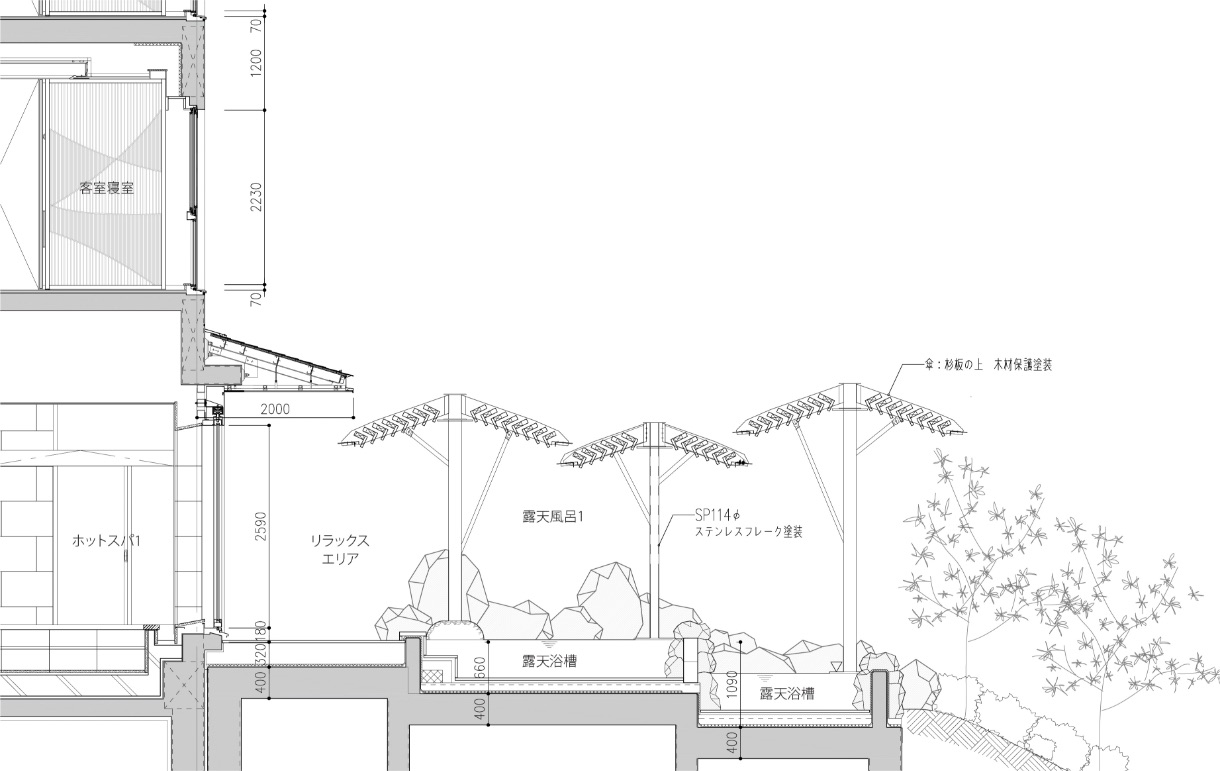
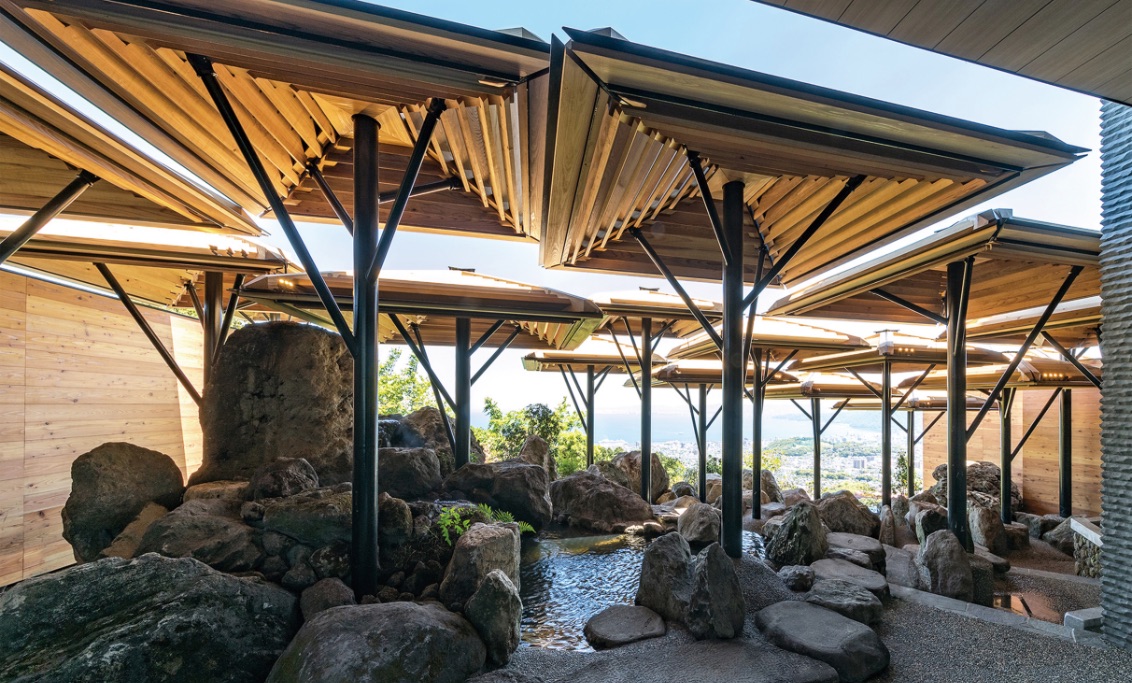
Showing without showing
Rotenburo (open-air bath)
Open-air bath 1
Trade-off between scenery and line-of-sight
We developed a line-of-sight verification program in Grasshopper to quantitatively evaluate how many of these sight lines from multiple directions were able to reach inside the open-air bath. This was necessary to plan an “umbrella group” that blocks the line-of-sight from the guest rooms, etc., for the open-air bath with a superb view steeped in the wilderness.
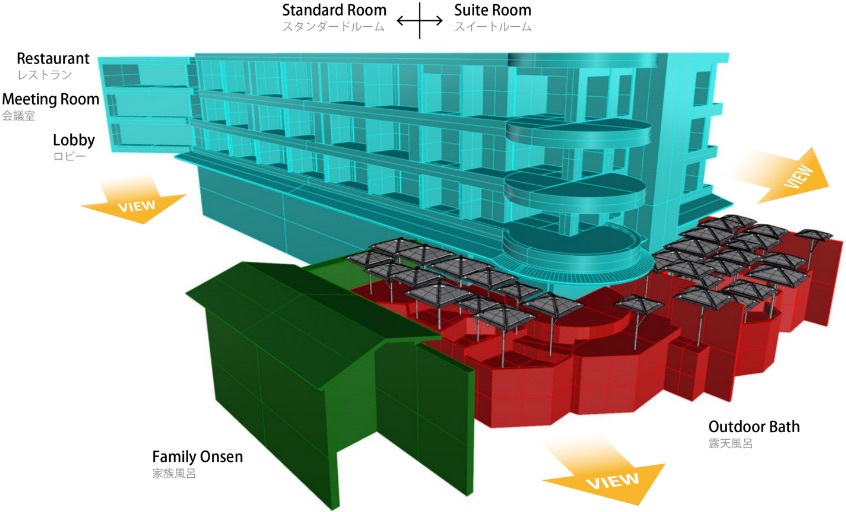
Rhino model for verification
A large number of sight lines (magenta lines in the figures below) connecting the guest rooms (viewpoints) and the open-air bath (target points) were automatically generated. We conducted a brute force verification of these approximately 10 million sight line groups and adjusted the layout and shape of the umbrellas to protect the bather’s privacy while maximizing the feeling of release towards the sky.


Line-of-sight verification process using Rhino + Grasshopper
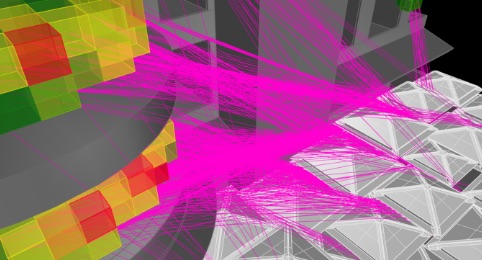
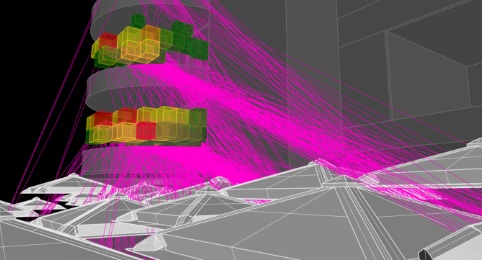
It’s possible to check 3-dimensionally for the positions from which you can see or be seen.
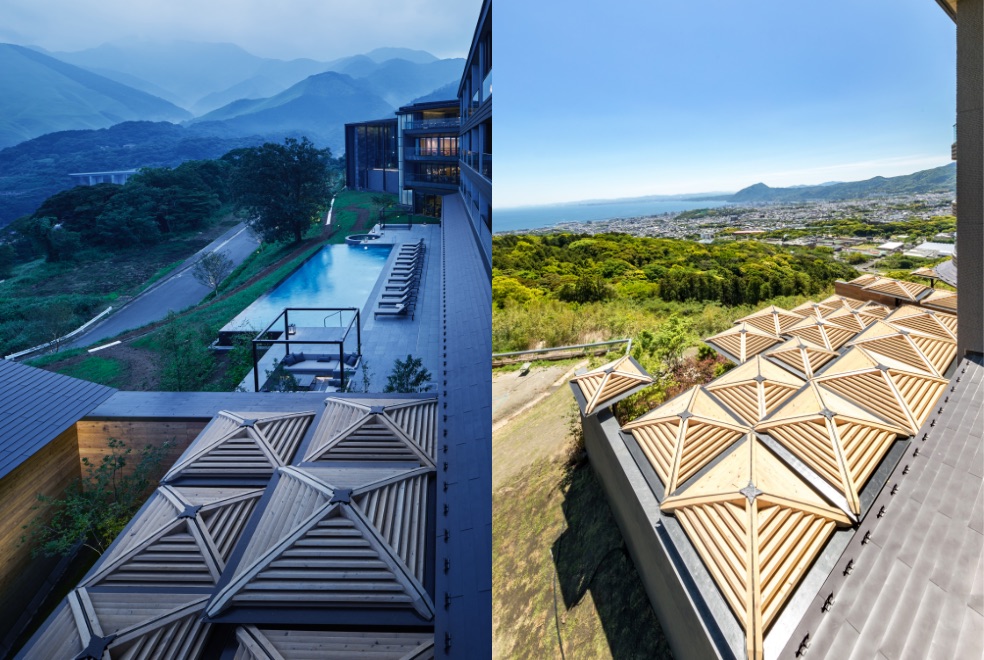
View of the open-air bath from the guest room (umbrellas made of cedar louvers block the line-of-sight)
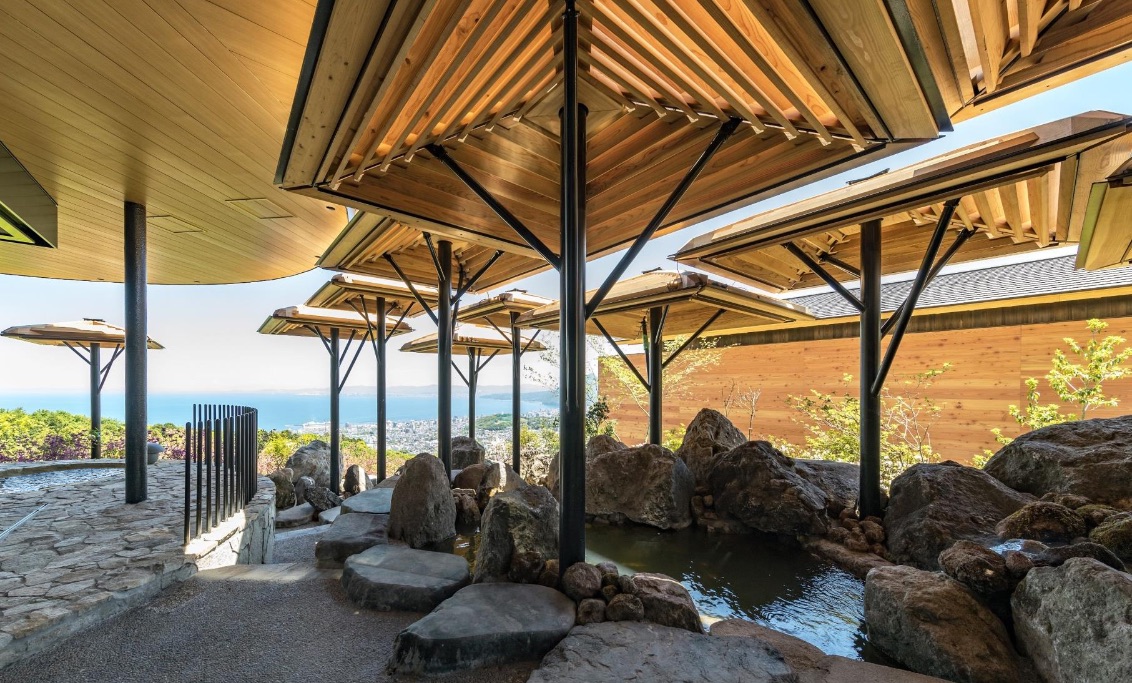
Structural analysis
responding to design
Open-air bath 2
Umbrella shape and flow of force
To create a space that makes the user feel as though he is relaxing in nature, without worrying about being seen from the surrounding areas, the shapes of the umbrellas are suggestive of “trees.” These tree-like umbrella structures had to be repeatedly fine-tuned in their shape, based on the placement derived from the above-mentioned trade-off between the scenery and line-of-sight. We took a mechanical approach and created a Grasshopper tool to determine the shape of each individual umbrella.
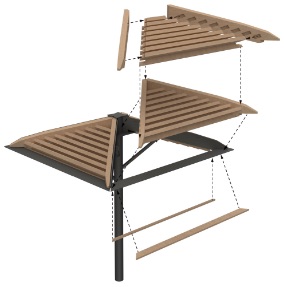
Open-air bath umbrella /
configuration diagram
We set earthquakes and winds as assumed external forces and designed the structures while checking the force flow and the amount of deformation of the members. We aimed to minimize the obstruction of the bather’s view of the landscape as much as possible by selecting the minimum member size necessary. To achieve this goal, we created a tool for optimizing structural members where the design architect himself can make changes to the shape of the umbrella and simultaneously calculate, evaluate and visualize the amount of stress and displacement in real time.
By linking this tool with the structural analysis plug-in (Karamba3D), it was possible to minimize the steel frame diameter at the same time.
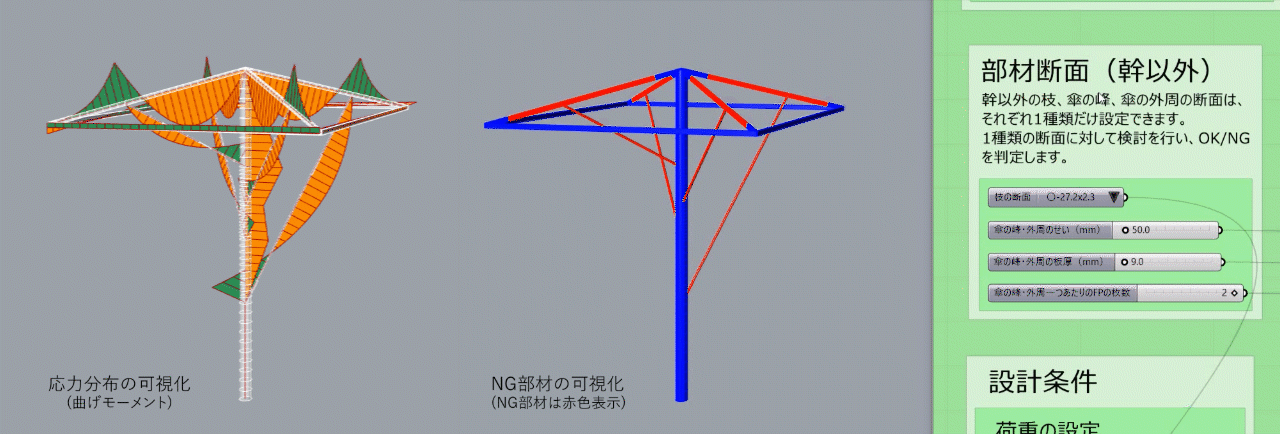
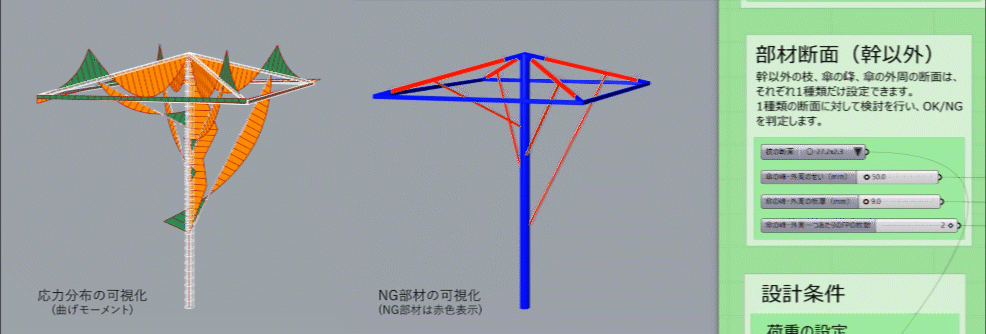
Umbrella shape study process
A function was added to check interference based on the amount of deformation of each umbrella. After identifying the interfering umbrella, it must be adjusted to determine the correct height.
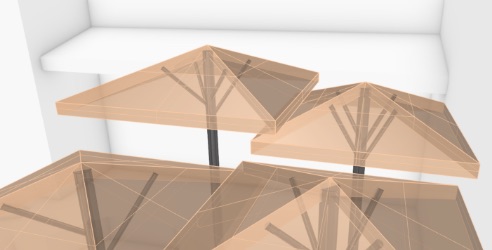
Before confirming the amount of displacement and interference with adjacent umbrellas
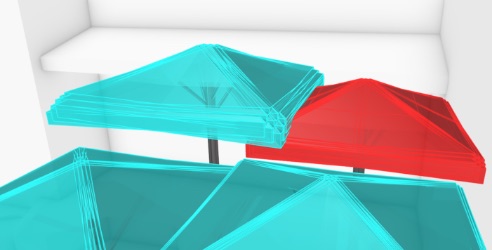
After confirming the amount of displacement and interference between adjacent umbrellas (interfering umbrellas are displayed in red)
 Before confirming collision
Before confirming collision
 After confirming collision
After confirming collision
Displacement amount and collision confirmation of adjacent umbrella (collision umbrella is displayed in red)

Architectural
Design
Ryosuke Maruyama

Architectural
Design
Tomoya Motoki

Structural
Design
Kazuyoshi Adachi
The introduction of computational design was very effective when working with the conflicting propositions of ensuring privacy while maximizing openness. It contributed to the realization of slender proportions for the trees. And the visualization of enormous amounts of data, such as the line-of-sight from various directions and the evaluation of many interference points, aided significantly towards the consensus building process among the stakeholders. We believe we were able to exhibit the effectiveness of our approach to create a unique landscape using computational design.




