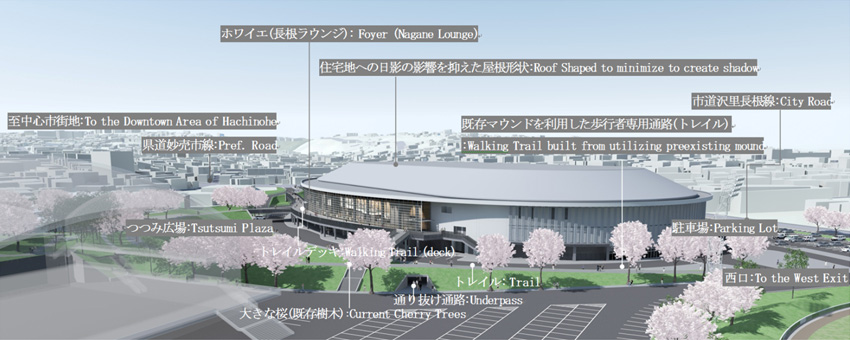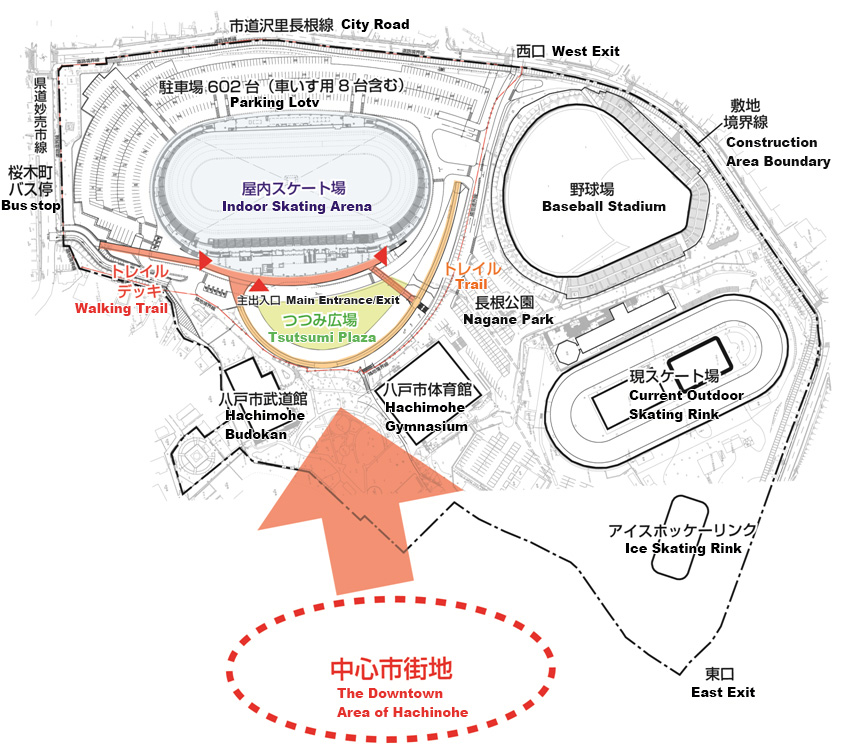基本方針Ⅰ:長根公園の歴史性を活かし、公園や周辺環境と調和する“屋内スケート場”
ObjectiveⅠ:To create an indoor skating arena that will preserve the unique history of the Nagane Park and harmonize with the surrounding environment.
1.中心市街地に顔を向けたにぎわい空間:A Bustling Facility Within Reach of Downtown Hachinohe

大きく育った桜の木や、歴史ある長根公園の風景を極力保全するために、既存の陸上競技場土手(マウンド)の約半分を活用する。
Outside Image:By preserving the currently existing cherry blossom trees and mound, the building can utilize the height differences in terrain around the building site.
The edge of the eaves and the slope of the roof have been designed to bring balance and a feeling of harmony between the arena and its surroundings.
2.長根公園周辺部との高低差の活用:Using the Terrain Elevation Differences Constructively

屋内スケート場が建設される長根公園は、中心市街地及び南側県道と大きな高低差があり、この高低差をあまり意識せず屋内スケート場に出入りできるよう、既存のマウンドを活用した歩行者専用通路(トレイル)と県道側からの歩道橋(トレイルデッキ)を設ける。
Although the grounds of the Nagane Park where the arena is to be built are not even with the downtown area of Hachinohe and the prefectural road on its southern side, these differences of ground elevation will pose no concern to the accessibility of the facility as a pedestrian walkway will be built utilizing the already existing mound near the future facility and a pedestrian bridge will be built to grant access from the prefectural road side.

