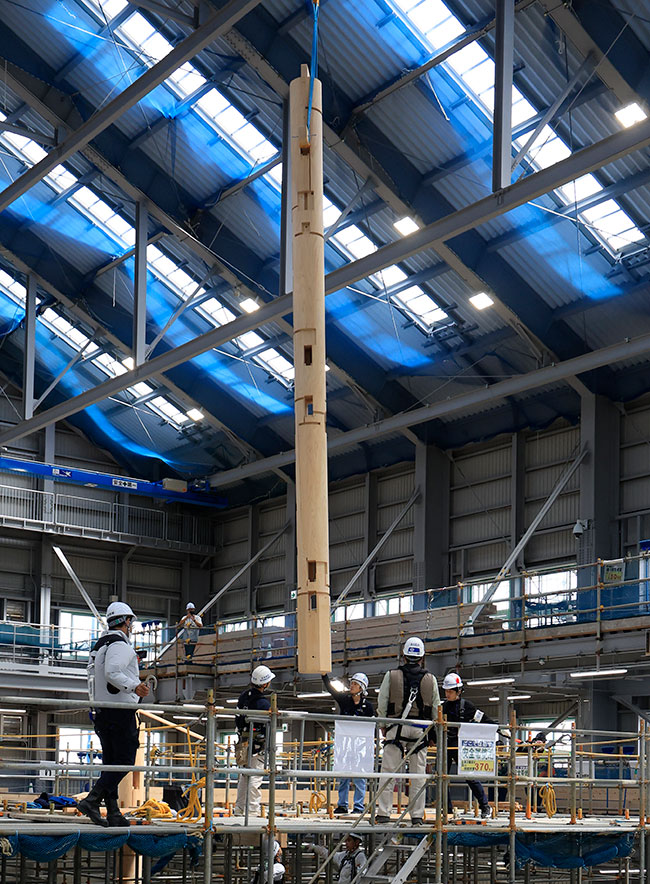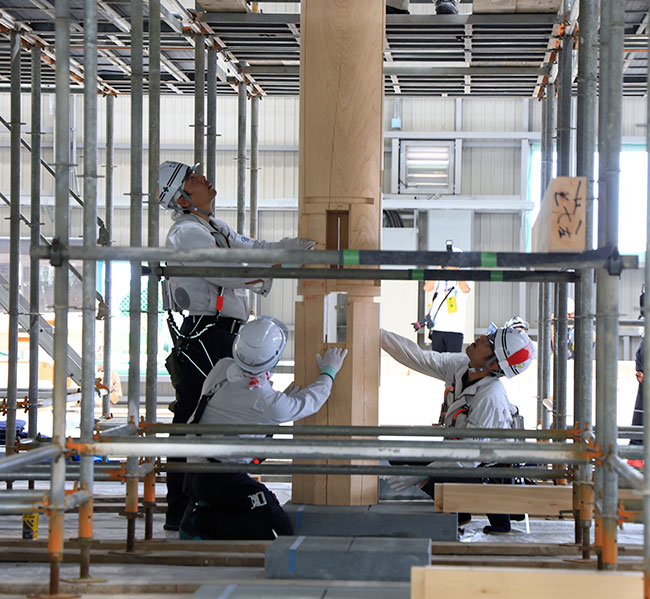September 9, 2023
The joint venture of Shimizu Corporation, KOKUBA-GUMI Co., Ltd., and Daiyonekensetu Corporation (hereinafter referred to as “the Joint Venture”) held a first column erection ceremony this morning at the construction site of the Shurijo Castle Main Hall Reconstruction Project contracted from the Okinawa General Bureau, Cabinet Office. It is a ceremony to pray for the safety of the construction and eternal stability for the building, and is custom for those involved in the construction. Following the ceremony, erecting columns and beams that form the framework of the main hall began in earnest. Previously destroyed by fire, the main hall will gradually regain its shape.
In the early morning of October 31, 2019, Shurijo Castle main hall destroyed by fire along with eight other buildings. In December 2019, the government decided on the Core Principles for the Shurijo Castle Reconstruction Project, in March 2020, the Process Schedule for Reconstruction of Shurijo Castle Main Hall and other buildings. In April 2022, based on the schedule, Okinawa General Bureau, Cabinet Office noticed bit for the project, and bidding in August. In September 2022, Shimizu Joint Venture signed a contract for the Shurijo Castle Main Hall Reconstruction Project. Since the groundbreaking in November 2022, the Joint Venture has processed Japanese cypress supplied from the project owner at the lumber warehouse where has storing and processing area constructed by the government, constructed a temporary building (approximately 41.5 meters wide, 33 meters deep, and 23 meters high) to protect the site from rain and wind, and proceeded the foundation work for the Main Hall.
The Japanese cypress column erected today has approximately 40 centimeters in diameter, 720 centimeters length, and 500 kilograms weight. This large-diameter lumber was sourced from Nara Prefecture and is located around the King’s throne known as “Usasuka” in the center of the first floor of the Main Hall. Construction of the main hall’s frame will soon begin in earnest, and by December, the roughly 300 cubic-meter frame of the main hall, consisting of 513 columns and beams, will be assembled. The Japanese cypress used for the frame was procured from 19 prefectures, including Nara, Wakayama, Nagano, Mie, and Fukui. Additionally, 2 logs of Okinawaurajirogashi (Okinawa oak), a product of Okinawa Prefecture, will be used for tie beams of roof structure.
The reconstruction work on the main hall will be its peak around July 2024. For about a year, 80 to 90 master carpenters, including temple and shrine carpenters, vermilion lacquer painters, thatchers for roof base and tiles, and stonemasons, will be on site daily. The company to which the temple and shrine carpenters, who plays the leading role in the construction, belongs is based in Fukui Prefecture. However, out of about 30 carpenters stationed at the site, 10 or so will be from Okinawa Prefecture, contributing to hand down traditional wooden architecture techniques.
The reconstruction work will take place in the temporary building, but as befitting “a showcased reconstruction”, visitors to the paid area of Shurijo Castle will have the opportunity to observe the ongoing construction that can only be seen right now from a designated viewing area in the temporary building. The Joint Venture will continue collaborating with the Okinawa General Bureau, Cabinet Office to promote “the showcased reconstruction” and disseminate construction- related information. The aim is to complete by the fall of 2026 without incident.
≪For Reference≫
Suspension of the first Japanese cypress column

Japanese cypress column erected on cornerstone in center of 1st floor of Shurijo Castle

Overview of Shurijo Castle Main Hall Reconstruction Project
| Structure | 3-story, wood-frame construction with gabled/hipped roof and genuine roof tiles |
|---|---|
| Size | Building area of 636.56m2 Total floor area 1199.24m2 (1F:516.86m2、2F:516.86m2、3F:165.52m2) |
| Construction period | October 3, 2022 to September 30, 2026 |
History of main hall at Shurijo Castle
Shurijo Castle was used as the royal palace and seat of government during the Ryukyu Kingdom period (1429-1879). It embodies the essence of Ryukyuan architectural culture and technique. In 1925, the main hall was designated a national treasure, but it was burned down in 1945 during the Battle of Okinawa. In 1992, the main hall and other buildings were restored as part of a national park project commemorating the reversion of Okinawa to Japan. However, in October 2019, nine buildings including the main hall were again destroyed by fire. Shimizu Joint Venture was also in charge of the restoration work carried out in 1992.
Footage of construction
Watch the process of Shurijo Castle reconstruction on our official YouTube channel.
February - April 2023
April - May 2023
The information contained in this news release is the current information on the date of publication. Please be aware that this information may have changed by the time you view it. Please contact the company to inquire for further details.
