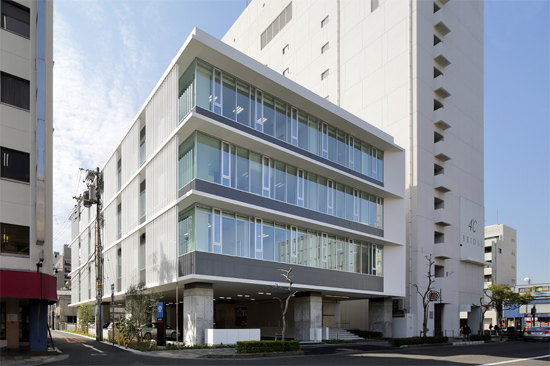August 9, 2017
The Shimizu Corporation Shikoku Branch Building (Takamatsu, Kagawa Prefecture) built by Shimizu Corporation (President: Kazuyuki Inoue) in March 2016 has achieved a sufficient reduction in energy consumption in the first year of operation to qualify as ZEB Ready, the standard set by the Ministry of Economy, Trade, and Industry (METI) for energy-efficient buildings. The building achieved a 68.7% reduction in primary energy consumption compared to a building with standard specifications during the one-year period extending from April 2016 to March 2017. This energy efficient performance exceeded the percentage reduction targeted in the initial plan by 5.5%.
The Shimizu Corporation Shikoku Branch Building is a 4-story building with a total floor space of 2,488 m2. It was planned as a ZEB model for small and medium-sized office buildings. The energy-saving technology used encompasses a wide range of technologies, beginning with a new radiant air conditioning system that saves energy and provides superior comfort, including the use of natural light, natural ventilation, a geothermal heat source, automatic lighting adjustment, solar power generation, and other types of technology.
The percentage reduction in energy usage by purpose was 47% for air conditioning and ventilation, 80% for lighting, and 45% for hot water and elevators. Combined with the 10.2% reduction in energy usage from solar power energy generation, the building achieved an overall reduction of 68.7%. The primary energy consumption per unit area, excluding outlet load, was 337 MJ/m2/year.
The energy consumption from April through July 2017 of the second year of operation trended at a lower level than the previous year. This year, we expect to achieve a 70% reduction in energy consumption compared to a building with standard specifications by making improvements to the control of air conditioning and ventilation in the summer and winter, based on our experience during the previous year to achieve further energy savings.
<< For Reference >>
1. Overview of the Shimizu Corporation Shikoku Branch Building
| Location: | 2-4-5 Kotobukicho, Takamatsu, Kagawa Prefecture |
|---|---|
| Purpose: | Office building |
| Structure: | Steel-reinforced concrete structure (seismic isolation system on the column head of the 1st Floor) |
| Scale: | 4 floors above ground; building area, 759 m2, total floor space, 2,488 m2 |
| Construction period: | April 2015 to February 2016 |
2. ZEB Ready
A building that reduces primary energy consumption by 50% or more from standard primary energy consumption, excluding renewable energy use.
3. New Radiant Air Conditioning System (S. RADI System Light)
This is a new air conditioning system that Shimizu developed for small and medium-sized office buildings. It uses the cool air generated by the device installed inside the ceiling to cool the metal perforated ceiling. Air conditioning is achieved through the radiant effect from the cooled ceiling panels and the convection effect from the cool air that seeps down through the perforations. This system saves energy while providing a quiet, pleasant office environment without unpleasant air drafts or large temperature fluctuations.

The information contained in this news release is the current information on the date of publication. Please be aware that this information may have changed by the time you view it. Please contact the company to inquire for further details.
